Подземный подвал в классическом стиле – фото дизайна интерьера
Сортировать:
Бюджет
Сортировать:Популярное за сегодня
121 - 140 из 1 993 фото
1 из 3
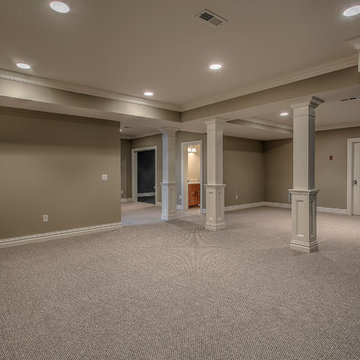
На фото: подземный, огромный подвал в классическом стиле с бежевыми стенами и ковровым покрытием без камина
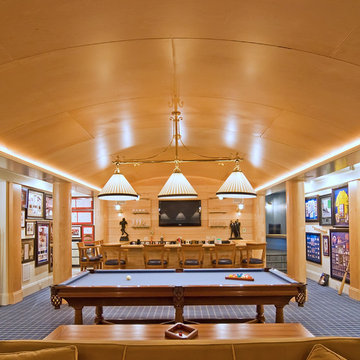
Пример оригинального дизайна: подземный, большой подвал в классическом стиле с белыми стенами, ковровым покрытием и игровой комнатой без камина

Пример оригинального дизайна: подземный подвал в классическом стиле с паркетным полом среднего тона и коричневым полом без камина
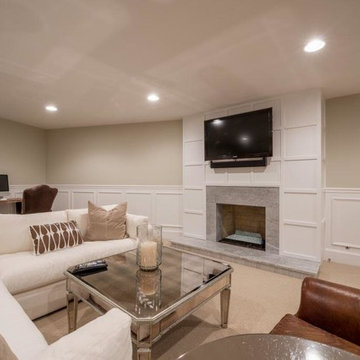
This is a lovely finished basement that is elegant yet relaxed.
Wainscoting and great architectural mill work throughout the space add elegance to the room. The paneled fireplace wall add drama and anchor the area as a focal point .
This home was featured in Philadelphia Magazine August 2014 issue
RUDLOFF Custom Builders, is a residential construction company that connects with clients early in the design phase to ensure every detail of your project is captured just as you imagined. RUDLOFF Custom Builders will create the project of your dreams that is executed by on-site project managers and skilled craftsman, while creating lifetime client relationships that are build on trust and integrity.
We are a full service, certified remodeling company that covers all of the Philadelphia suburban area including West Chester, Gladwynne, Malvern, Wayne, Haverford and more.
As a 6 time Best of Houzz winner, we look forward to working with you on your next project.
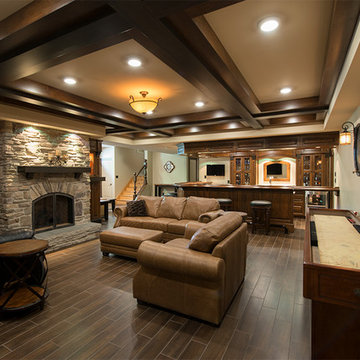
Пример оригинального дизайна: большой, подземный подвал в классическом стиле с бежевыми стенами, полом из керамической плитки, стандартным камином и фасадом камина из камня
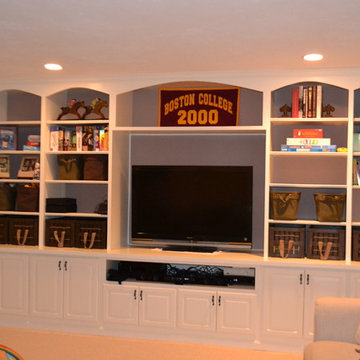
Custom built-in wall unit Norwell, MA
Свежая идея для дизайна: подземный подвал среднего размера в классическом стиле с бежевыми стенами и ковровым покрытием без камина - отличное фото интерьера
Свежая идея для дизайна: подземный подвал среднего размера в классическом стиле с бежевыми стенами и ковровым покрытием без камина - отличное фото интерьера
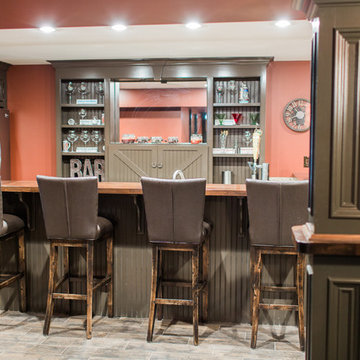
Pictured here is the custom bar, complete with mirrored back. It houses a dishwasher, sink, kegerator, and a refrigerator.
Пример оригинального дизайна: подземный, огромный подвал в классическом стиле с красными стенами, полом из ламината и коричневым полом без камина
Пример оригинального дизайна: подземный, огромный подвал в классическом стиле с красными стенами, полом из ламината и коричневым полом без камина
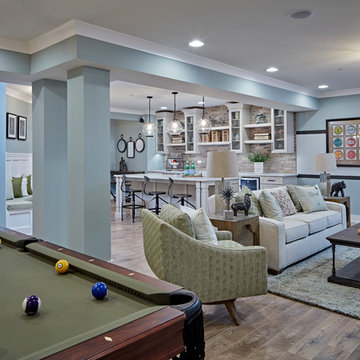
This finished basement has three purposes; a bar to entertain, a pool table to enjoy with friends, and a sitting area to watch T.V.
Patsy McEnroe Photography
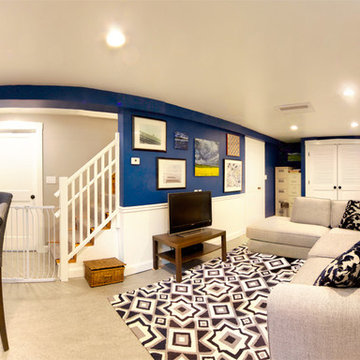
Custom bookcases, trim, cherry counter tops, and a "healthy" Marmoleum floor create a warm and safe environment for the family.
Стильный дизайн: подземный подвал среднего размера в классическом стиле с синими стенами, полом из линолеума и серым полом без камина - последний тренд
Стильный дизайн: подземный подвал среднего размера в классическом стиле с синими стенами, полом из линолеума и серым полом без камина - последний тренд
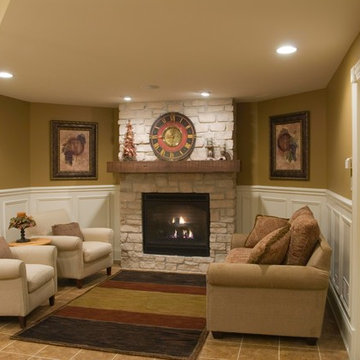
Идея дизайна: подземный, огромный подвал в классическом стиле с бежевыми стенами, ковровым покрытием, стандартным камином и фасадом камина из камня
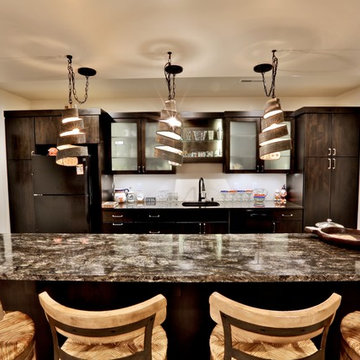
Gina Battaglia, Architect
Myles Beeson, Photographer
Источник вдохновения для домашнего уюта: подземный, большой подвал в классическом стиле с бежевыми стенами, ковровым покрытием, стандартным камином и фасадом камина из камня
Источник вдохновения для домашнего уюта: подземный, большой подвал в классическом стиле с бежевыми стенами, ковровым покрытием, стандартным камином и фасадом камина из камня
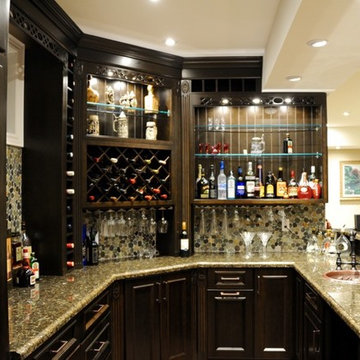
На фото: подземный, маленький подвал в классическом стиле с бежевыми стенами, полом из винила, фасадом камина из дерева и коричневым полом без камина для на участке и в саду
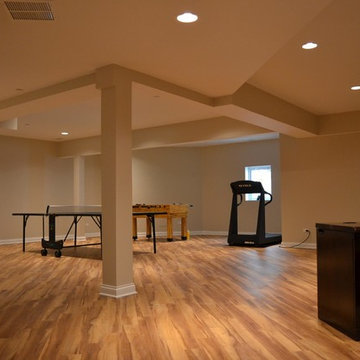
Источник вдохновения для домашнего уюта: подземный, большой подвал в классическом стиле с бежевыми стенами, паркетным полом среднего тона и коричневым полом
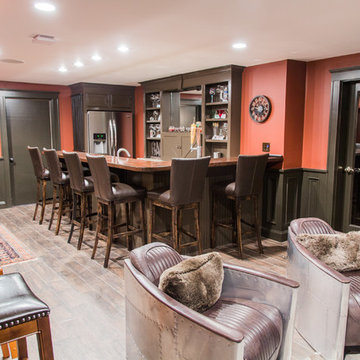
Pictured here is the custom bar, complete with mirrored back. It houses a dishwasher, sink, kegerator, and a refrigerator.
Идея дизайна: подземный, огромный подвал в классическом стиле с красными стенами, полом из ламината и коричневым полом без камина
Идея дизайна: подземный, огромный подвал в классическом стиле с красными стенами, полом из ламината и коричневым полом без камина
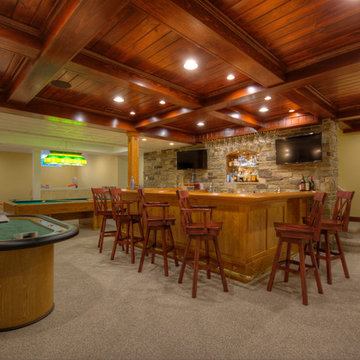
Идея дизайна: большой, подземный подвал в классическом стиле с бежевыми стенами, ковровым покрытием и бежевым полом без камина
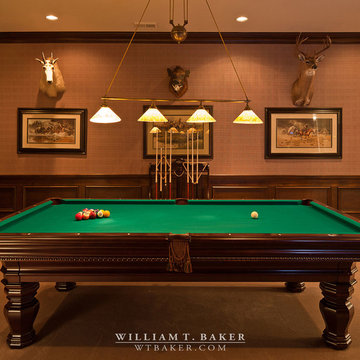
James Lockheart photo
Идея дизайна: подземный, большой подвал в классическом стиле с коричневыми стенами и темным паркетным полом
Идея дизайна: подземный, большой подвал в классическом стиле с коричневыми стенами и темным паркетным полом
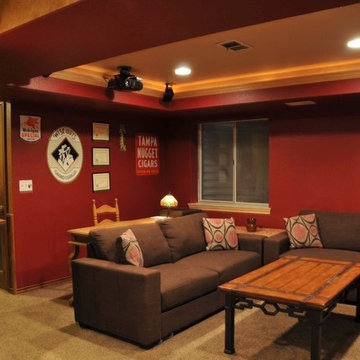
Стильный дизайн: подземный подвал в классическом стиле с красными стенами, ковровым покрытием и бежевым полом - последний тренд
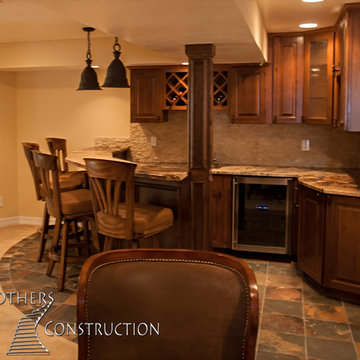
Great room with entertainment area, pool table, gaming area, walk up wet bar, (1) stained and lacquered, recessed paneled, cherry column constructed around monopole in between game table and entertainment; Entertainment area to include gas fireplace with full height natural stone surround and continuous hearth extending below custom entertainment stained and lacquered built in and under stair closet; (2) dedicated trey ceilings with painted crown molding and rope lighting each for pool table and TV area; ¾ bathroom with linen closet; Study/Bedroom with double
glass door entry and closet; Unfinished storage/mechanical room;
-Removal of existing main level basement stairway door and construction of new drywall wrapped stair entryway with arched, lighted, drywall wrapped display niche at landing; new code compliant deeper projection window well installed with dirt excavation and removal outside of study/bedroom egress window; Photo: Andrew J Hathaway, Brothers Construction
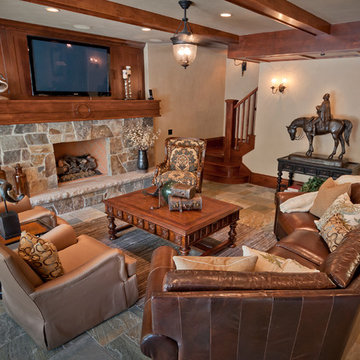
Источник вдохновения для домашнего уюта: подземный, большой подвал в классическом стиле с бежевыми стенами, полом из сланца, стандартным камином и фасадом камина из камня
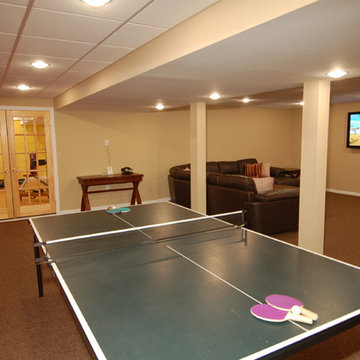
На фото: подземный, большой подвал в классическом стиле с разноцветными стенами и ковровым покрытием без камина
Подземный подвал в классическом стиле – фото дизайна интерьера
7