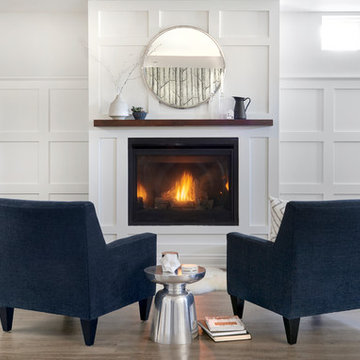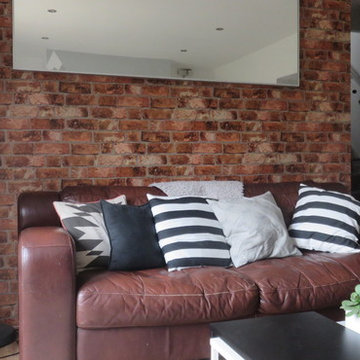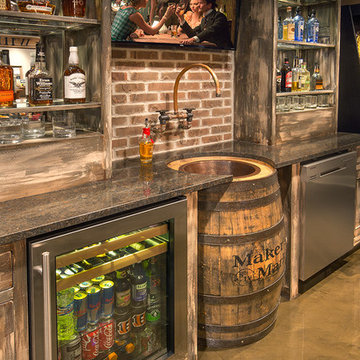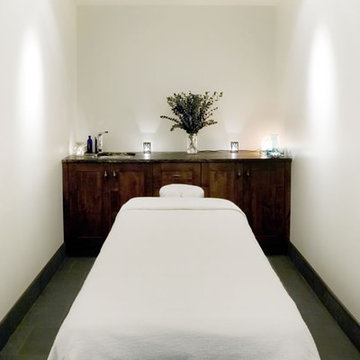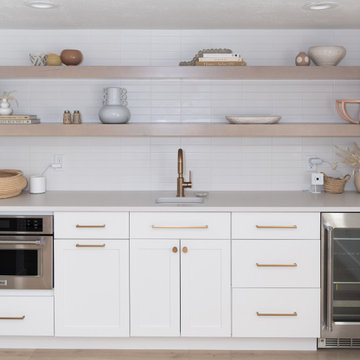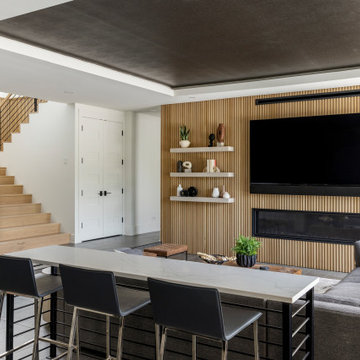Подвал в скандинавском стиле – фото дизайна интерьера
Сортировать:
Бюджет
Сортировать:Популярное за сегодня
41 - 60 из 481 фото
1 из 2
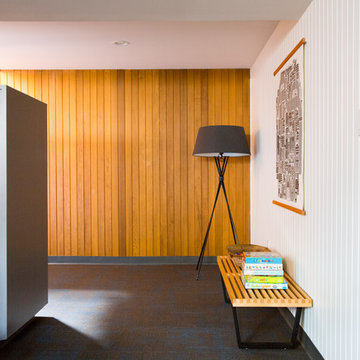
Lori Andrews
Источник вдохновения для домашнего уюта: большой подвал в скандинавском стиле с наружными окнами, белыми стенами, ковровым покрытием и фасадом камина из кирпича
Источник вдохновения для домашнего уюта: большой подвал в скандинавском стиле с наружными окнами, белыми стенами, ковровым покрытием и фасадом камина из кирпича
Find the right local pro for your project
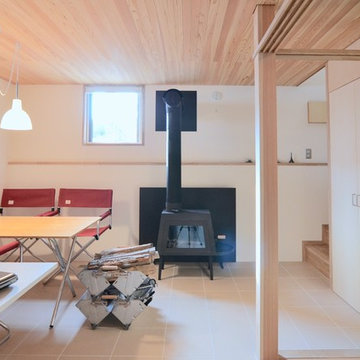
Стильный дизайн: подвал в скандинавском стиле с белыми стенами, полом из керамической плитки, печью-буржуйкой, бежевым полом и наружными окнами - последний тренд
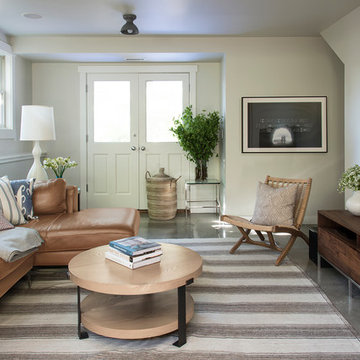
Andy Beers
Источник вдохновения для домашнего уюта: подвал среднего размера в скандинавском стиле с выходом наружу, серыми стенами, бетонным полом и серым полом
Источник вдохновения для домашнего уюта: подвал среднего размера в скандинавском стиле с выходом наружу, серыми стенами, бетонным полом и серым полом
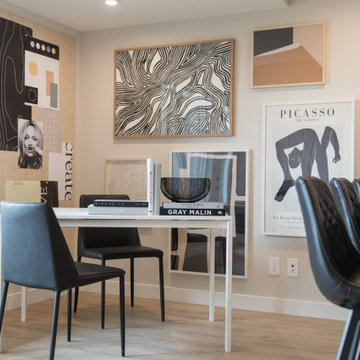
Set in the vibrant community of Rockland Park, this welcoming Aspen showhome is the perfect first home for a young family! Our homes are often a reflection of who we are and the Aspen showhome was inspired by the idea of a graphic designer and her family living in the home and filling it with her work. The colour palette for the home is sleek and clean to evoke a Scandinavian feel. Dusty rose and black accent colours interspersed with curved lines and textural elements add interest and warmth to the home. The main floor features an open concept floor plan perfect for entertaining, while the top floor includes 3 bedrooms complete with a cozy nursery and inviting master retreat. Plus, the lower level office & studio is a great space to create. This showhome truly has space for the entire family including outdoor space on every level!
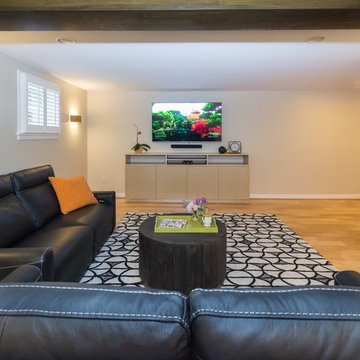
Liz Ernest Photography
Two Leather Sofas and a coffee table facing a custom built-in media center
На фото: большой подвал в скандинавском стиле с наружными окнами, белыми стенами, полом из ламината и бежевым полом
На фото: большой подвал в скандинавском стиле с наружными окнами, белыми стенами, полом из ламината и бежевым полом
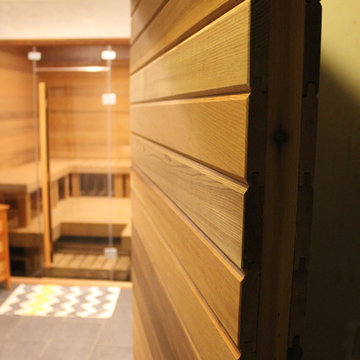
Andrea Hughes
Источник вдохновения для домашнего уюта: подвал в скандинавском стиле
Источник вдохновения для домашнего уюта: подвал в скандинавском стиле
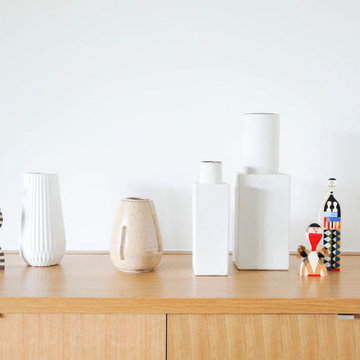
Пример оригинального дизайна: большой подвал в скандинавском стиле с белыми стенами, ковровым покрытием и серым полом без камина

Remodeling an existing 1940s basement is a challenging! We started off with reframing and rough-in to open up the living space, to create a new wine cellar room, and bump-out for the new gas fireplace. The drywall was given a Level 5 smooth finish to provide a modern aesthetic. We then installed all the finishes from the brick fireplace and cellar floor, to the built-in cabinets and custom wine cellar racks. This project turned out amazing!
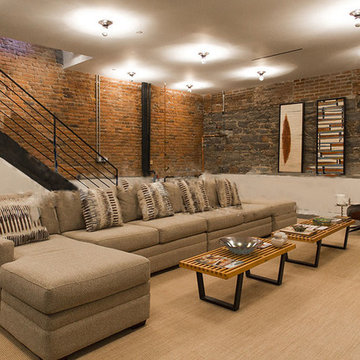
На фото: подземный подвал среднего размера в скандинавском стиле с белыми стенами, темным паркетным полом и коричневым полом с
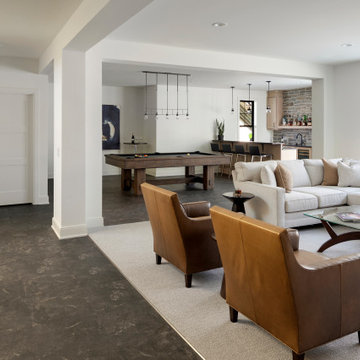
The media space features a light stained white oak built-in paired with gray stonework behind the tv for some added warmth and texture. There is a spacious game area sized perfectly for a pool table.
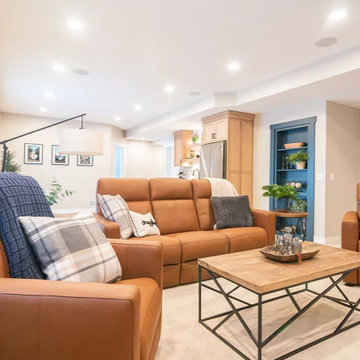
A blank slate and open minds are a perfect recipe for creative design ideas. The homeowner's brother is a custom cabinet maker who brought our ideas to life and then Landmark Remodeling installed them and facilitated the rest of our vision. We had a lot of wants and wishes, and were to successfully do them all, including a gym, fireplace, hidden kid's room, hobby closet, and designer touches.
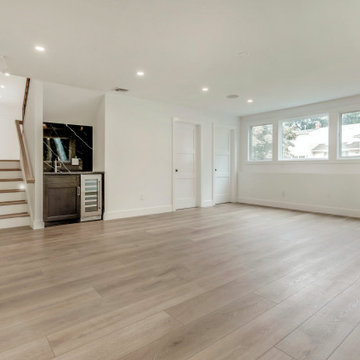
This "basement" is ideal with large windows allowing natural light in. The wet bar was placed underneath an existing stairwell taking an awkward space and elevating it. Two closets complete the wall one with ample finished storage and the other acting as a mechanical closet and extra storage.

Hallway Space in Basement
Источник вдохновения для домашнего уюта: подземный подвал среднего размера в скандинавском стиле с бежевыми стенами, светлым паркетным полом, бежевым полом, многоуровневым потолком и стенами из вагонки
Источник вдохновения для домашнего уюта: подземный подвал среднего размера в скандинавском стиле с бежевыми стенами, светлым паркетным полом, бежевым полом, многоуровневым потолком и стенами из вагонки
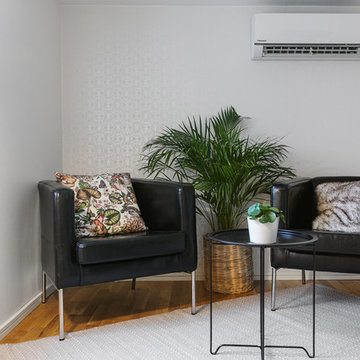
Erik Olsson Fastighetsförmedling
Источник вдохновения для домашнего уюта: подвал в скандинавском стиле
Источник вдохновения для домашнего уюта: подвал в скандинавском стиле
Подвал в скандинавском стиле – фото дизайна интерьера
3
