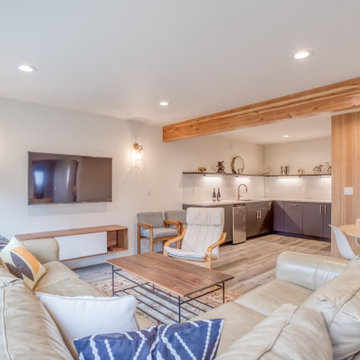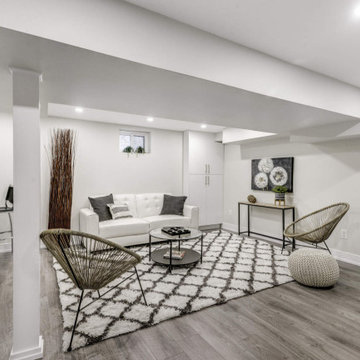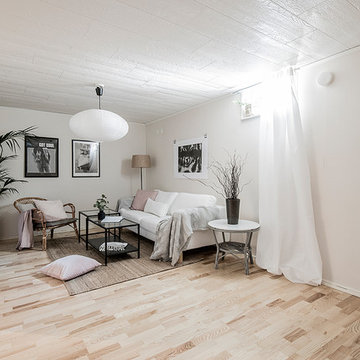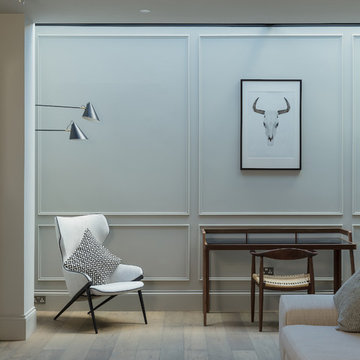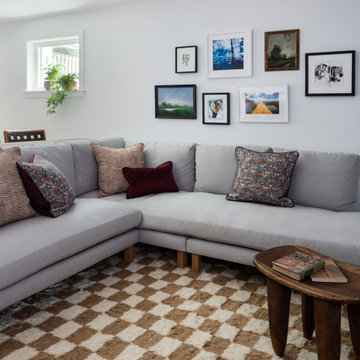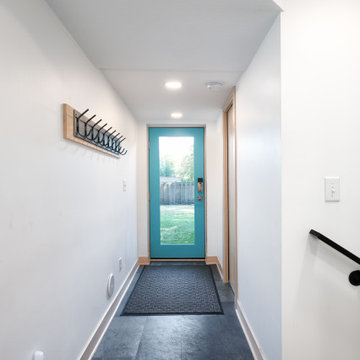Подвал в скандинавском стиле – фото дизайна интерьера
Сортировать:Популярное за сегодня
81 - 100 из 477 фото

Lower Level Living/Media Area features white oak walls, custom, reclaimed limestone fireplace surround, and media wall - Scandinavian Modern Interior - Indianapolis, IN - Trader's Point - Architect: HAUS | Architecture For Modern Lifestyles - Construction Manager: WERK | Building Modern - Christopher Short + Paul Reynolds - Photo: HAUS | Architecture

Lower Level Living/Media Area features white oak walls, custom, reclaimed limestone fireplace surround, and media wall - Scandinavian Modern Interior - Indianapolis, IN - Trader's Point - Architect: HAUS | Architecture For Modern Lifestyles - Construction Manager: WERK | Building Modern - Christopher Short + Paul Reynolds - Photo: HAUS | Architecture - Photo: Premier Luxury Electronic Lifestyles
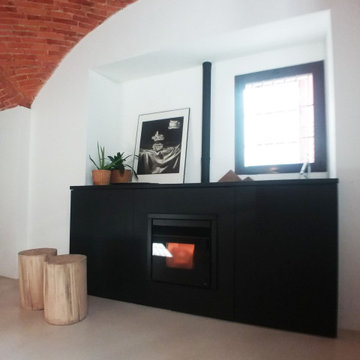
Источник вдохновения для домашнего уюта: подвал среднего размера в скандинавском стиле с наружными окнами, белыми стенами и бежевым полом
Find the right local pro for your project
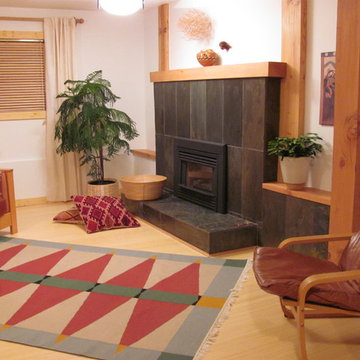
Стильный дизайн: подвал среднего размера в скандинавском стиле с белыми стенами, полом из бамбука, стандартным камином и фасадом камина из камня - последний тренд
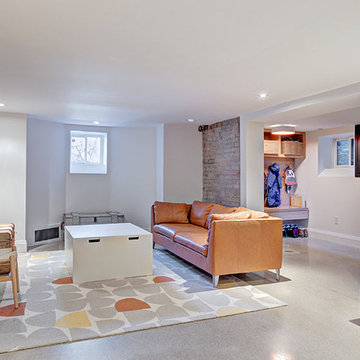
Basement with polished concrete floors, and exposed brick walls.
Стильный дизайн: подвал среднего размера в скандинавском стиле с наружными окнами, белыми стенами, бетонным полом, стандартным камином, фасадом камина из кирпича и серым полом - последний тренд
Стильный дизайн: подвал среднего размера в скандинавском стиле с наружными окнами, белыми стенами, бетонным полом, стандартным камином, фасадом камина из кирпича и серым полом - последний тренд
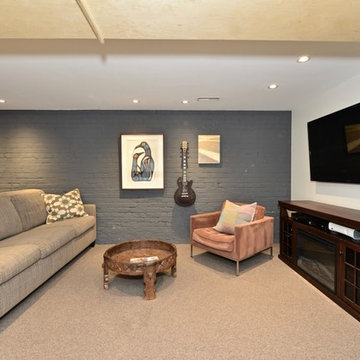
The new hub of the home, this basement sees it all, from family karaoke to adult time after the kids are in bed. It's always ready for a party.....
Стильный дизайн: подземный подвал среднего размера в скандинавском стиле с серыми стенами, полом из керамогранита и серым полом - последний тренд
Стильный дизайн: подземный подвал среднего размера в скандинавском стиле с серыми стенами, полом из керамогранита и серым полом - последний тренд
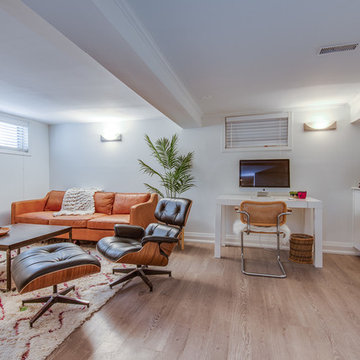
На фото: подвал среднего размера в скандинавском стиле с наружными окнами и белыми стенами
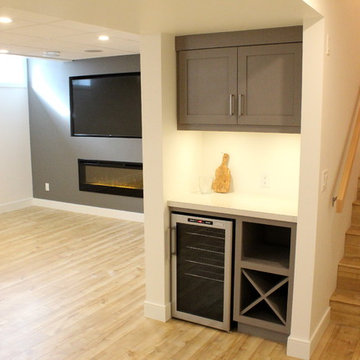
Идея дизайна: подвал среднего размера в скандинавском стиле с наружными окнами, белыми стенами, светлым паркетным полом и горизонтальным камином
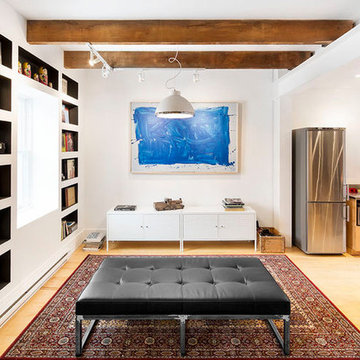
Идея дизайна: подвал среднего размера в скандинавском стиле с синими стенами, полом из бамбука и фасадом камина из кирпича без камина
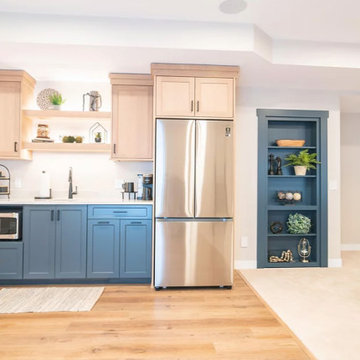
A blank slate and open minds are a perfect recipe for creative design ideas. The homeowner's brother is a custom cabinet maker who brought our ideas to life and then Landmark Remodeling installed them and facilitated the rest of our vision. We had a lot of wants and wishes, and were to successfully do them all, including a gym, fireplace, hidden kid's room, hobby closet, and designer touches.

Lower Level Living/Media Area features white oak walls, custom, reclaimed limestone fireplace surround, and media wall - Scandinavian Modern Interior - Indianapolis, IN - Trader's Point - Architect: HAUS | Architecture For Modern Lifestyles - Construction Manager: WERK | Building Modern - Christopher Short + Paul Reynolds - Photo: HAUS | Architecture - Photo: Premier Luxury Electronic Lifestyles
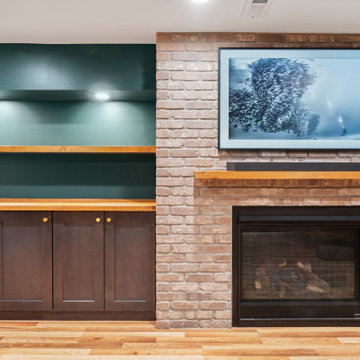
Remodeling an existing 1940s basement is a challenging! We started off with reframing and rough-in to open up the living space, to create a new wine cellar room, and bump-out for the new gas fireplace. The drywall was given a Level 5 smooth finish to provide a modern aesthetic. We then installed all the finishes from the brick fireplace and cellar floor, to the built-in cabinets and custom wine cellar racks. This project turned out amazing!
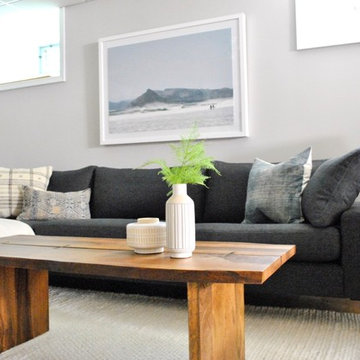
Libby Rawes
Пример оригинального дизайна: большой подвал в скандинавском стиле с наружными окнами, серыми стенами и светлым паркетным полом
Пример оригинального дизайна: большой подвал в скандинавском стиле с наружными окнами, серыми стенами и светлым паркетным полом
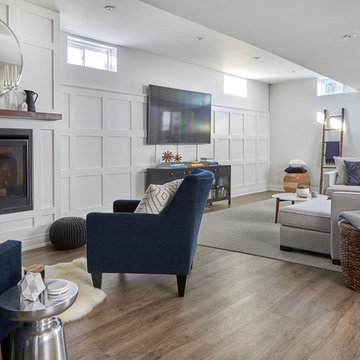
Stephani Buchman Photography
Пример оригинального дизайна: подвал в скандинавском стиле
Пример оригинального дизайна: подвал в скандинавском стиле
Подвал в скандинавском стиле – фото дизайна интерьера
5
