Подвал в скандинавском стиле с камином – фото дизайна интерьера
Сортировать:
Бюджет
Сортировать:Популярное за сегодня
1 - 20 из 76 фото
1 из 3

Primrose Model - Garden Villa Collection
Pricing, floorplans, virtual tours, community information and more at https://www.robertthomashomes.com/

A blank slate and open minds are a perfect recipe for creative design ideas. The homeowner's brother is a custom cabinet maker who brought our ideas to life and then Landmark Remodeling installed them and facilitated the rest of our vision. We had a lot of wants and wishes, and were to successfully do them all, including a gym, fireplace, hidden kid's room, hobby closet, and designer touches.

Lower Level Living/Media Area features white oak walls, custom, reclaimed limestone fireplace surround, and media wall - Scandinavian Modern Interior - Indianapolis, IN - Trader's Point - Architect: HAUS | Architecture For Modern Lifestyles - Construction Manager: WERK | Building Modern - Christopher Short + Paul Reynolds - Photo: HAUS | Architecture

Lower Level Living/Media Area features white oak walls, custom, reclaimed limestone fireplace surround, and media wall - Scandinavian Modern Interior - Indianapolis, IN - Trader's Point - Architect: HAUS | Architecture For Modern Lifestyles - Construction Manager: WERK | Building Modern - Christopher Short + Paul Reynolds - Photo: HAUS | Architecture - Photo: Premier Luxury Electronic Lifestyles
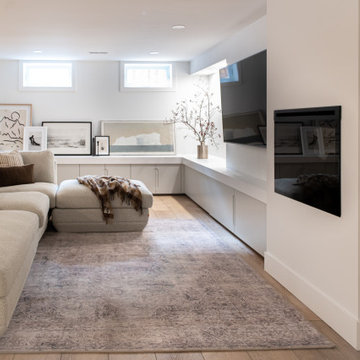
Идея дизайна: подземный подвал среднего размера в скандинавском стиле с домашним баром, белыми стенами, паркетным полом среднего тона, подвесным камином и фасадом камина из штукатурки

Идея дизайна: подвал среднего размера в скандинавском стиле с наружными окнами, белыми стенами, светлым паркетным полом, горизонтальным камином и бежевым полом
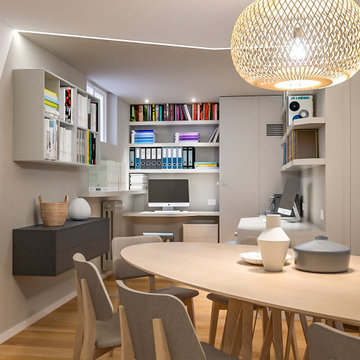
Liadesign
Стильный дизайн: подземный, большой подвал в скандинавском стиле с домашним кинотеатром, разноцветными стенами, светлым паркетным полом, горизонтальным камином, фасадом камина из штукатурки и многоуровневым потолком - последний тренд
Стильный дизайн: подземный, большой подвал в скандинавском стиле с домашним кинотеатром, разноцветными стенами, светлым паркетным полом, горизонтальным камином, фасадом камина из штукатурки и многоуровневым потолком - последний тренд
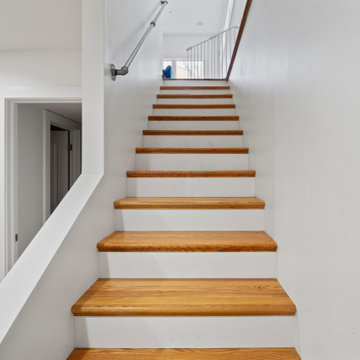
Remodeling an existing 1940s basement is a challenging! We started off with reframing and rough-in to open up the living space, to create a new wine cellar room, and bump-out for the new gas fireplace. The drywall was given a Level 5 smooth finish to provide a modern aesthetic. We then installed all the finishes from the brick fireplace and cellar floor, to the built-in cabinets and custom wine cellar racks. This project turned out amazing!
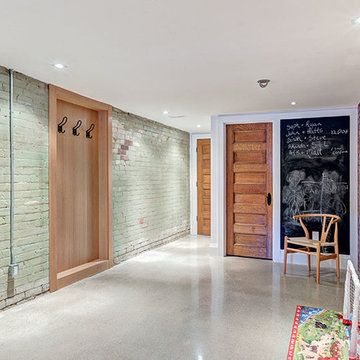
Basement with polished concrete floors, and exposed brick walls.
Пример оригинального дизайна: подвал среднего размера в скандинавском стиле с наружными окнами, белыми стенами, бетонным полом, стандартным камином, фасадом камина из кирпича и серым полом
Пример оригинального дизайна: подвал среднего размера в скандинавском стиле с наружными окнами, белыми стенами, бетонным полом, стандартным камином, фасадом камина из кирпича и серым полом
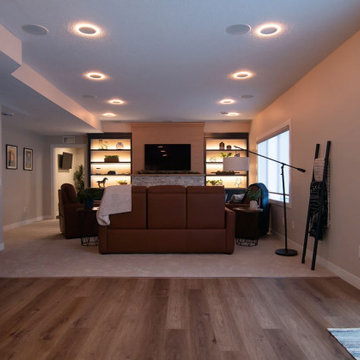
A blank slate and open minds are a perfect recipe for creative design ideas. The homeowner's brother is a custom cabinet maker who brought our ideas to life and then Landmark Remodeling installed them and facilitated the rest of our vision. We had a lot of wants and wishes, and were to successfully do them all, including a gym, fireplace, hidden kid's room, hobby closet, and designer touches.

Liadesign
На фото: подземный, большой подвал в скандинавском стиле с домашним кинотеатром, разноцветными стенами, светлым паркетным полом, горизонтальным камином, фасадом камина из штукатурки и многоуровневым потолком с
На фото: подземный, большой подвал в скандинавском стиле с домашним кинотеатром, разноцветными стенами, светлым паркетным полом, горизонтальным камином, фасадом камина из штукатурки и многоуровневым потолком с
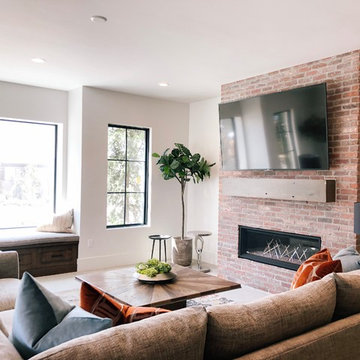
Basement hang-out area with recessed lighting.
Идея дизайна: подвал среднего размера в скандинавском стиле с выходом наружу, стандартным камином и фасадом камина из кирпича
Идея дизайна: подвал среднего размера в скандинавском стиле с выходом наружу, стандартным камином и фасадом камина из кирпича
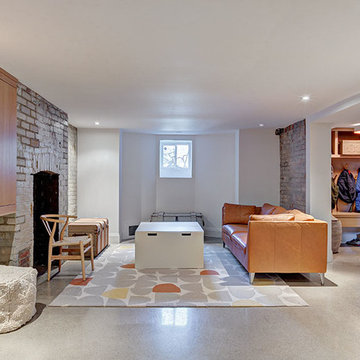
Basement with polished concrete floors, and exposed brick walls.
Пример оригинального дизайна: подвал среднего размера в скандинавском стиле с наружными окнами, белыми стенами, бетонным полом, стандартным камином, фасадом камина из кирпича и серым полом
Пример оригинального дизайна: подвал среднего размера в скандинавском стиле с наружными окнами, белыми стенами, бетонным полом, стандартным камином, фасадом камина из кирпича и серым полом

Lower Level Living/Media Area features white oak walls, custom, reclaimed limestone fireplace surround, and media wall - Scandinavian Modern Interior - Indianapolis, IN - Trader's Point - Architect: HAUS | Architecture For Modern Lifestyles - Construction Manager: WERK | Building Modern - Christopher Short + Paul Reynolds - Photo: HAUS | Architecture - Photo: Premier Luxury Electronic Lifestyles
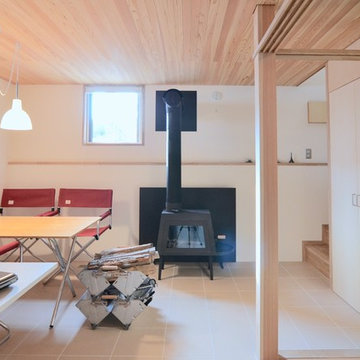
Стильный дизайн: подвал в скандинавском стиле с белыми стенами, полом из керамической плитки, печью-буржуйкой, бежевым полом и наружными окнами - последний тренд

Lower Level Living/Media Area features white oak walls, custom, reclaimed limestone fireplace surround, and media wall - Scandinavian Modern Interior - Indianapolis, IN - Trader's Point - Architect: HAUS | Architecture For Modern Lifestyles - Construction Manager: WERK | Building Modern - Christopher Short + Paul Reynolds - Photo: HAUS | Architecture

Remodeling an existing 1940s basement is a challenging! We started off with reframing and rough-in to open up the living space, to create a new wine cellar room, and bump-out for the new gas fireplace. The drywall was given a Level 5 smooth finish to provide a modern aesthetic. We then installed all the finishes from the brick fireplace and cellar floor, to the built-in cabinets and custom wine cellar racks. This project turned out amazing!
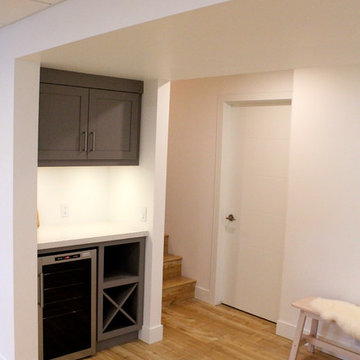
Пример оригинального дизайна: подвал среднего размера в скандинавском стиле с наружными окнами, белыми стенами, светлым паркетным полом и горизонтальным камином
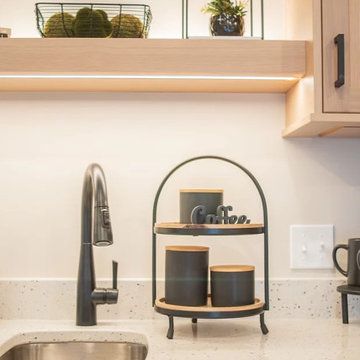
A blank slate and open minds are a perfect recipe for creative design ideas. The homeowner's brother is a custom cabinet maker who brought our ideas to life and then Landmark Remodeling installed them and facilitated the rest of our vision. We had a lot of wants and wishes, and were to successfully do them all, including a gym, fireplace, hidden kid's room, hobby closet, and designer touches.
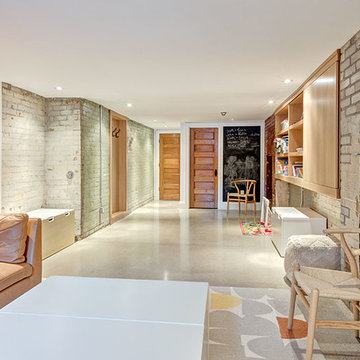
Basement with polished concrete floors, and exposed brick walls.
На фото: подвал среднего размера в скандинавском стиле с наружными окнами, белыми стенами, бетонным полом, стандартным камином, фасадом камина из кирпича и серым полом с
На фото: подвал среднего размера в скандинавском стиле с наружными окнами, белыми стенами, бетонным полом, стандартным камином, фасадом камина из кирпича и серым полом с
Подвал в скандинавском стиле с камином – фото дизайна интерьера
1