Подвал в классическом стиле с камином – фото дизайна интерьера
Сортировать:
Бюджет
Сортировать:Популярное за сегодня
1 - 20 из 1 772 фото
1 из 3
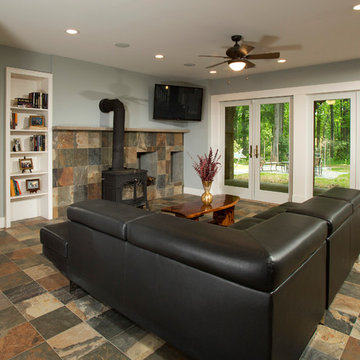
Walkout lower level family room with wood stove. You can hardly tell this is a basement with so much natural light! This refinished basement project doubled the family's living space and gave them the perfect place to entertain. The lower level now includes a pool room, in home theater, bar, and bathroom.

Пример оригинального дизайна: большой подвал в классическом стиле с наружными окнами, домашним баром, зелеными стенами, темным паркетным полом, стандартным камином, фасадом камина из плитки, коричневым полом и панелями на стенах
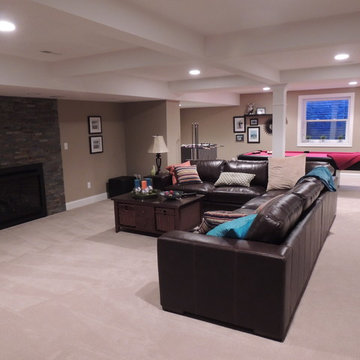
Идея дизайна: подвал среднего размера в классическом стиле с наружными окнами, бежевыми стенами, ковровым покрытием, стандартным камином и фасадом камина из камня
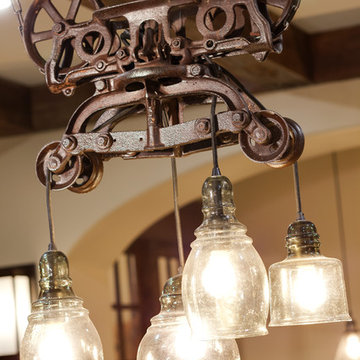
Jon Huelskamp Landmark
Источник вдохновения для домашнего уюта: большой подвал в классическом стиле с выходом наружу, бежевыми стенами, полом из керамогранита, стандартным камином, фасадом камина из камня и коричневым полом
Источник вдохновения для домашнего уюта: большой подвал в классическом стиле с выходом наружу, бежевыми стенами, полом из керамогранита, стандартным камином, фасадом камина из камня и коричневым полом
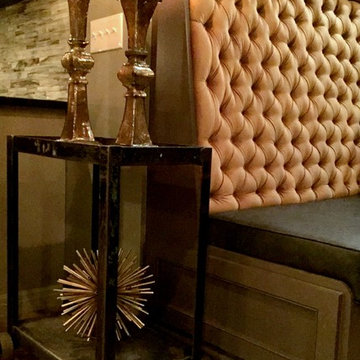
Lounge banquette seating
Идея дизайна: подземный, большой подвал в классическом стиле с серыми стенами, стандартным камином и фасадом камина из камня
Идея дизайна: подземный, большой подвал в классическом стиле с серыми стенами, стандартным камином и фасадом камина из камня
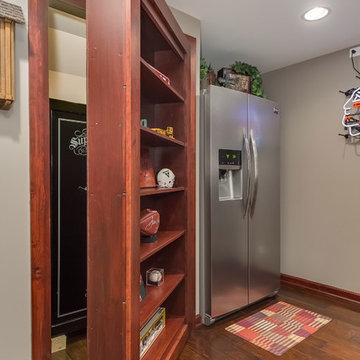
©Finished Basement Company
Bookcase door leads to disguised room
Идея дизайна: подземный, большой подвал в классическом стиле с серыми стенами, ковровым покрытием, стандартным камином, фасадом камина из камня и бежевым полом
Идея дизайна: подземный, большой подвал в классическом стиле с серыми стенами, ковровым покрытием, стандартным камином, фасадом камина из камня и бежевым полом
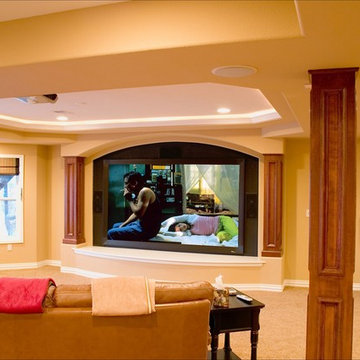
Photo By: Brothers Construction
На фото: большой подвал в классическом стиле с выходом наружу, желтыми стенами, ковровым покрытием, угловым камином, фасадом камина из камня и домашним кинотеатром
На фото: большой подвал в классическом стиле с выходом наружу, желтыми стенами, ковровым покрытием, угловым камином, фасадом камина из камня и домашним кинотеатром
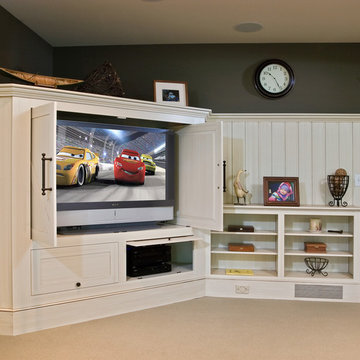
Media storage in the basement recreation room
Scott Bergmann Photography
Источник вдохновения для домашнего уюта: подвал среднего размера в классическом стиле с выходом наружу, зелеными стенами, ковровым покрытием, стандартным камином и фасадом камина из камня
Источник вдохновения для домашнего уюта: подвал среднего размера в классическом стиле с выходом наружу, зелеными стенами, ковровым покрытием, стандартным камином и фасадом камина из камня
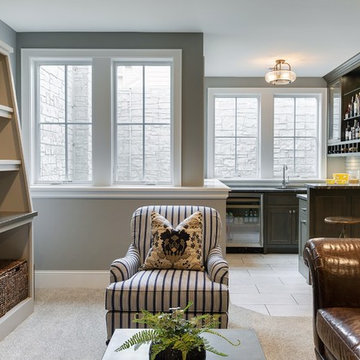
Стильный дизайн: подвал среднего размера в классическом стиле с наружными окнами, серыми стенами, ковровым покрытием и стандартным камином - последний тренд

Пример оригинального дизайна: огромный подвал в классическом стиле с наружными окнами, серыми стенами, паркетным полом среднего тона, стандартным камином, фасадом камина из кирпича, коричневым полом и игровой комнатой

Источник вдохновения для домашнего уюта: огромный подвал в классическом стиле с выходом наружу, серыми стенами, светлым паркетным полом, стандартным камином и фасадом камина из кирпича

Leon’s Horizon Series soundbars are custom built to exactly match the width and finish of any TV. Each speaker features up to 3-channels to provide a high-fidelity audio solution perfect for any system.
Design by Douglas VanderHorn Architects, Install by InnerSpace Electronics
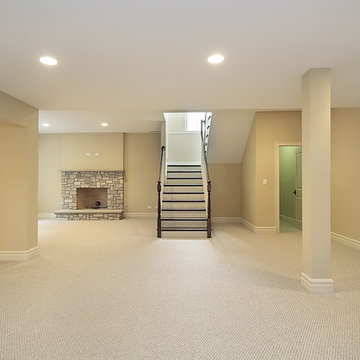
Finished Basement Ideas
На фото: подземный подвал среднего размера в классическом стиле с бежевыми стенами, ковровым покрытием, стандартным камином и фасадом камина из камня
На фото: подземный подвал среднего размера в классическом стиле с бежевыми стенами, ковровым покрытием, стандартным камином и фасадом камина из камня

Here's one of our most recent projects that was completed in 2011. This client had just finished a major remodel of their house in 2008 and were about to enjoy Christmas in their new home. At the time, Seattle was buried under several inches of snow (a rarity for us) and the entire region was paralyzed for a few days waiting for the thaw. Our client decided to take advantage of this opportunity and was in his driveway sledding when a neighbor rushed down the drive yelling that his house was on fire. Unfortunately, the house was already engulfed in flames. Equally unfortunate was the snowstorm and the delay it caused the fire department getting to the site. By the time they arrived, the house and contents were a total loss of more than $2.2 million.
Our role in the reconstruction of this home was two-fold. The first year of our involvement was spent working with a team of forensic contractors gutting the house, cleansing it of all particulate matter, and then helping our client negotiate his insurance settlement. Once we got over these hurdles, the design work and reconstruction started. Maintaining the existing shell, we reworked the interior room arrangement to create classic great room house with a contemporary twist. Both levels of the home were opened up to take advantage of the waterfront views and flood the interiors with natural light. On the lower level, rearrangement of the walls resulted in a tripling of the size of the family room while creating an additional sitting/game room. The upper level was arranged with living spaces bookended by the Master Bedroom at one end the kitchen at the other. The open Great Room and wrap around deck create a relaxed and sophisticated living and entertainment space that is accentuated by a high level of trim and tile detail on the interior and by custom metal railings and light fixtures on the exterior.

На фото: подземный, большой подвал в классическом стиле с домашним баром, серыми стенами, полом из винила, подвесным камином, коричневым полом и балками на потолке

We were able to take a partially remodeled basement and give it a full facelift. We installed all new LVP flooring in the game, bar, stairs, and living room areas, tile flooring in the mud room and bar area, repaired and painted all the walls and ceiling, replaced the old drop ceiling tiles with decorative ones to give a coffered ceiling look, added more lighting, installed a new mantle, and changed out all the door hardware to black knobs and hinges. This is now truly a great place to entertain or just have some fun with the family.
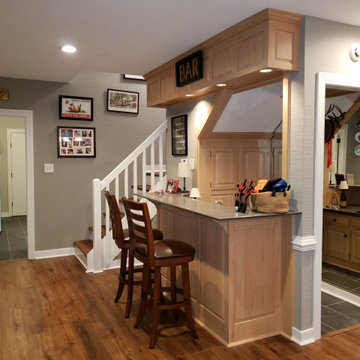
We were able to take a partially remodeled basement and give it a full facelift. We installed all new LVP flooring in the game, bar, stairs, and living room areas, tile flooring in the mud room and bar area, repaired and painted all the walls and ceiling, replaced the old drop ceiling tiles with decorative ones to give a coffered ceiling look, added more lighting, installed a new mantle, and changed out all the door hardware to black knobs and hinges. This is now truly a great place to entertain or just have some fun with the family.
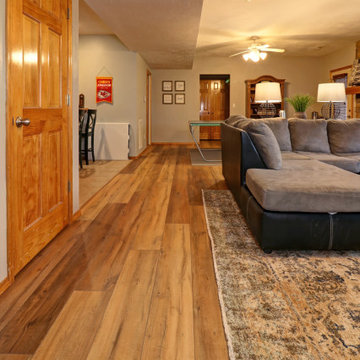
Пример оригинального дизайна: подвал среднего размера в классическом стиле с серыми стенами, стандартным камином и фасадом камина из камня
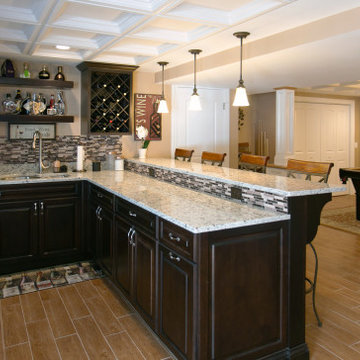
Finished basement remodeling project. Features of this project included a full wet bar with custom cabinetry and a coffered-style drop ceiling custom-designed to fit within the perimeters of the room
Instagram: @redhousedesignbuild

Photos by Spacecrafting Photography
Источник вдохновения для домашнего уюта: подвал среднего размера в классическом стиле с наружными окнами, серыми стенами, светлым паркетным полом, угловым камином, фасадом камина из камня и коричневым полом
Источник вдохновения для домашнего уюта: подвал среднего размера в классическом стиле с наружными окнами, серыми стенами, светлым паркетным полом, угловым камином, фасадом камина из камня и коричневым полом
Подвал в классическом стиле с камином – фото дизайна интерьера
1