Подвал с стандартным камином – фото дизайна интерьера
Сортировать:
Бюджет
Сортировать:Популярное за сегодня
61 - 80 из 6 179 фото
1 из 2

Свежая идея для дизайна: подвал среднего размера в стиле неоклассика (современная классика) с наружными окнами, зелеными стенами, светлым паркетным полом, стандартным камином и фасадом камина из кирпича - отличное фото интерьера

Стильный дизайн: большой подвал в современном стиле с выходом наружу, серыми стенами, ковровым покрытием, стандартным камином, фасадом камина из плитки и серым полом - последний тренд
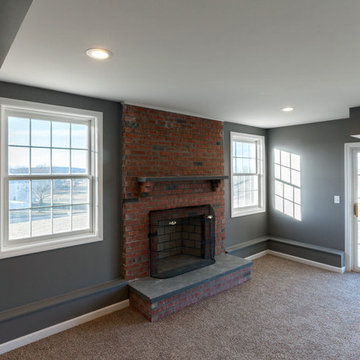
Свежая идея для дизайна: большой подвал в стиле неоклассика (современная классика) с выходом наружу, серыми стенами, ковровым покрытием, стандартным камином, фасадом камина из кирпича и бежевым полом - отличное фото интерьера
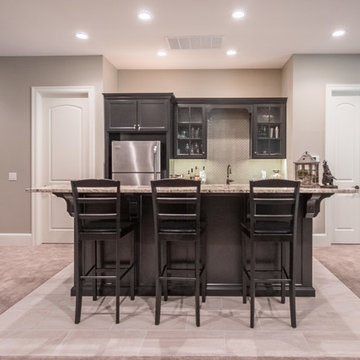
Стильный дизайн: большой подвал в современном стиле с бежевыми стенами, ковровым покрытием, выходом наружу, стандартным камином, фасадом камина из камня и серым полом - последний тренд

Идея дизайна: огромный, подземный подвал в стиле ретро с бетонным полом, серыми стенами, стандартным камином, фасадом камина из плитки и серым полом
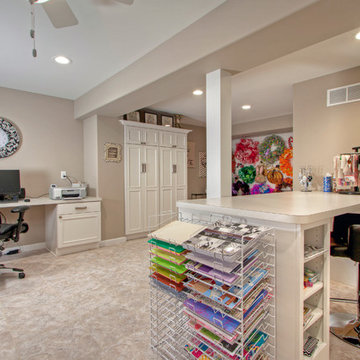
The craft room in this finished basement multi-tasks as a home office and additional storage. Easy-care finishes like vinyl tile flooring (Armstrong Alterna in Bleached Sand) and Formica countertops (in Paloma Polar) allow for hardcore crafting without the worry of damage.
Custom cabinetry from Showplace in the Savannah door style, with a white satin finish. The drywall has 3/4" radius trims to create softly curved edges.
Photo by Toby Weiss

This client wanted their Terrace Level to be comprised of the warm finishes and colors found in a true Tuscan home. Basement was completely unfinished so once we space planned for all necessary areas including pre-teen media area and game room, adult media area, home bar and wine cellar guest suite and bathroom; we started selecting materials that were authentic and yet low maintenance since the entire space opens to an outdoor living area with pool. The wood like porcelain tile used to create interest on floors was complimented by custom distressed beams on the ceilings. Real stucco walls and brick floors lit by a wrought iron lantern create a true wine cellar mood. A sloped fireplace designed with brick, stone and stucco was enhanced with the rustic wood beam mantle to resemble a fireplace seen in Italy while adding a perfect and unexpected rustic charm and coziness to the bar area. Finally decorative finishes were applied to columns for a layered and worn appearance. Tumbled stone backsplash behind the bar was hand painted for another one of a kind focal point. Some other important features are the double sided iron railed staircase designed to make the space feel more unified and open and the barrel ceiling in the wine cellar. Carefully selected furniture and accessories complete the look.

Источник вдохновения для домашнего уюта: огромный подвал в классическом стиле с выходом наружу, серыми стенами, светлым паркетным полом, стандартным камином и фасадом камина из кирпича
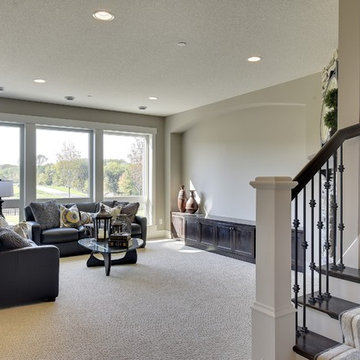
Spacecrafting
Пример оригинального дизайна: большой подвал в стиле неоклассика (современная классика) с выходом наружу, ковровым покрытием, стандартным камином, серыми стенами и серым полом
Пример оригинального дизайна: большой подвал в стиле неоклассика (современная классика) с выходом наружу, ковровым покрытием, стандартным камином, серыми стенами и серым полом
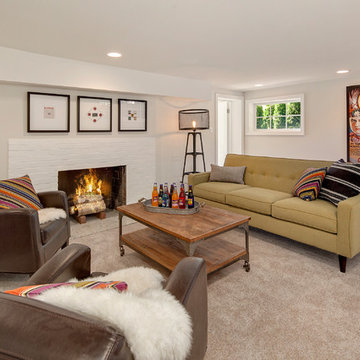
Источник вдохновения для домашнего уюта: большой подвал в морском стиле с ковровым покрытием, стандартным камином, фасадом камина из кирпича, выходом наружу и серыми стенами

The fireplace brick and simple wood slab mantle were painted to complement the room color. The fireplace is full functional, if needed.
C. Augestad, Fox Photography, Marietta, GA
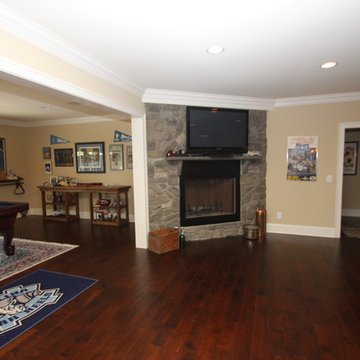
Jon Potter
На фото: подвал среднего размера в классическом стиле с темным паркетным полом, стандартным камином, фасадом камина из камня, выходом наружу, бежевыми стенами и коричневым полом
На фото: подвал среднего размера в классическом стиле с темным паркетным полом, стандартным камином, фасадом камина из камня, выходом наружу, бежевыми стенами и коричневым полом
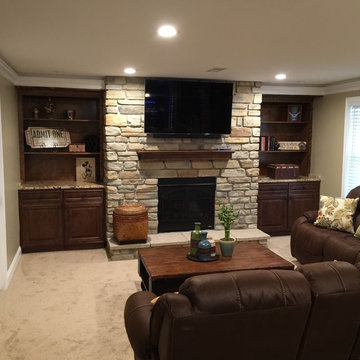
Direct vent fireplace with cultured stone surround.
Larry Otte
На фото: подвал среднего размера в классическом стиле с выходом наружу, бежевыми стенами, ковровым покрытием, стандартным камином и фасадом камина из камня с
На фото: подвал среднего размера в классическом стиле с выходом наружу, бежевыми стенами, ковровым покрытием, стандартным камином и фасадом камина из камня с

Douglas VanderHorn Architects
From grand estates, to exquisite country homes, to whole house renovations, the quality and attention to detail of a "Significant Homes" custom home is immediately apparent. Full time on-site supervision, a dedicated office staff and hand picked professional craftsmen are the team that take you from groundbreaking to occupancy. Every "Significant Homes" project represents 45 years of luxury homebuilding experience, and a commitment to quality widely recognized by architects, the press and, most of all....thoroughly satisfied homeowners. Our projects have been published in Architectural Digest 6 times along with many other publications and books. Though the lion share of our work has been in Fairfield and Westchester counties, we have built homes in Palm Beach, Aspen, Maine, Nantucket and Long Island.

Stone accentuated by innovative design compliment this Parker Basement finish. Designed to satisfy the client's goal of a mountain cabin "at home" this well appointed basement hits every requirement for the stay-cation.
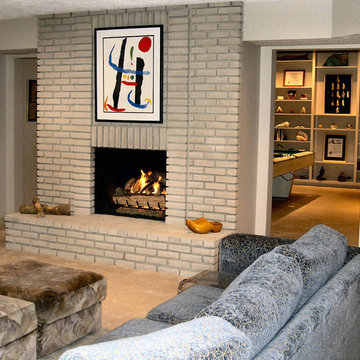
Источник вдохновения для домашнего уюта: подвал среднего размера в современном стиле с наружными окнами, бежевыми стенами, ковровым покрытием, стандартным камином, фасадом камина из кирпича и бежевым полом

Andrew James Hathaway (Brothers Construction)
Пример оригинального дизайна: большой подвал в стиле неоклассика (современная классика) с наружными окнами, бежевыми стенами, ковровым покрытием, стандартным камином и фасадом камина из камня
Пример оригинального дизайна: большой подвал в стиле неоклассика (современная классика) с наружными окнами, бежевыми стенами, ковровым покрытием, стандартным камином и фасадом камина из камня

http://www.pickellbuilders.com. Photography by Linda Oyama Bryan. English Basement Family Room with Raised Hearth Stone Fireplace, distressed wood mantle and Beadboard Ceiling.
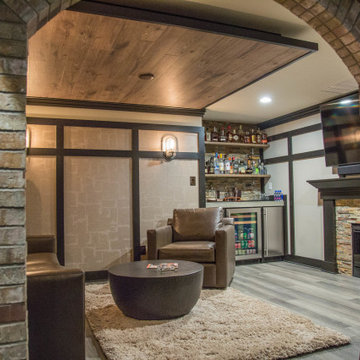
Our in-house design staff took this unfinished basement from sparse to stylish speak-easy complete with a fireplace, wine & bourbon bar and custom humidor.
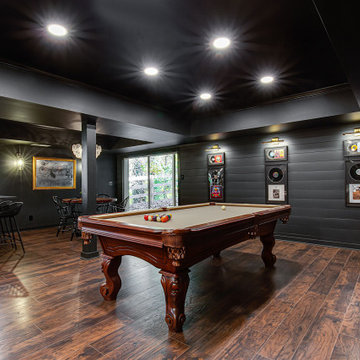
Источник вдохновения для домашнего уюта: большой подвал в современном стиле с выходом наружу, домашним баром, черными стенами, полом из винила, стандартным камином, фасадом камина из кирпича, коричневым полом и стенами из вагонки
Подвал с стандартным камином – фото дизайна интерьера
4