Подвал с стандартным камином и фасадом камина из камня – фото дизайна интерьера
Сортировать:
Бюджет
Сортировать:Популярное за сегодня
1 - 20 из 3 011 фото
1 из 3
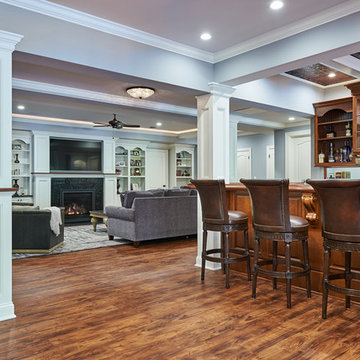
Who says basements have to be boring? This stunning luxury basement finishing in Kinnelon, NJ sets the bar pretty high. With a full wine cellar, beautiful moulding work, a basement bar, a full bath, pool table & full kitchen, these basement ideas were the perfect touch to a great home remodeling.
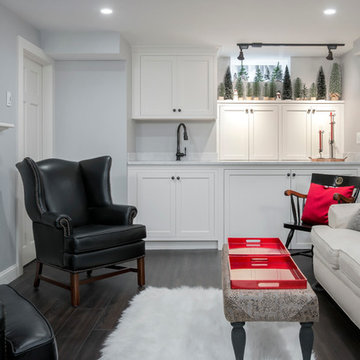
The washer and dryer and plumbing now hides behind the new built in cabinetry that was built and painted to match the stock cabinets ordered by the designer.
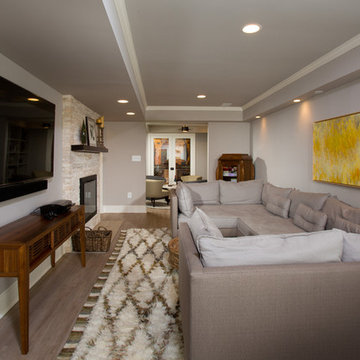
Photography by Greg Hadley Photography
Пример оригинального дизайна: маленький подвал с выходом наружу, серыми стенами, стандартным камином и фасадом камина из камня для на участке и в саду
Пример оригинального дизайна: маленький подвал с выходом наружу, серыми стенами, стандартным камином и фасадом камина из камня для на участке и в саду
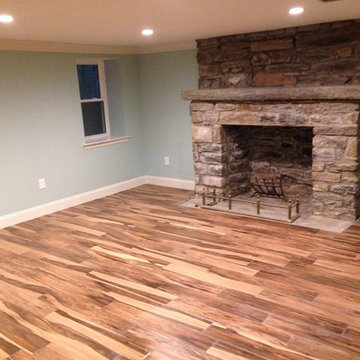
repointed fireplace
На фото: подвал среднего размера в стиле рустика с наружными окнами, синими стенами, полом из винила, стандартным камином, фасадом камина из камня и коричневым полом
На фото: подвал среднего размера в стиле рустика с наружными окнами, синими стенами, полом из винила, стандартным камином, фасадом камина из камня и коричневым полом
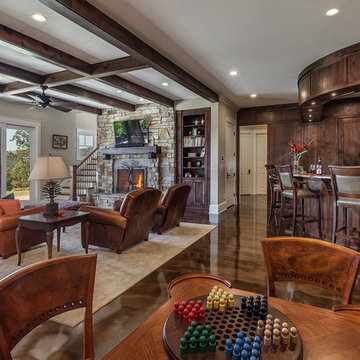
Inspiro 8
На фото: большой подвал в стиле неоклассика (современная классика) с выходом наружу, бежевыми стенами, бетонным полом, стандартным камином и фасадом камина из камня
На фото: большой подвал в стиле неоклассика (современная классика) с выходом наружу, бежевыми стенами, бетонным полом, стандартным камином и фасадом камина из камня
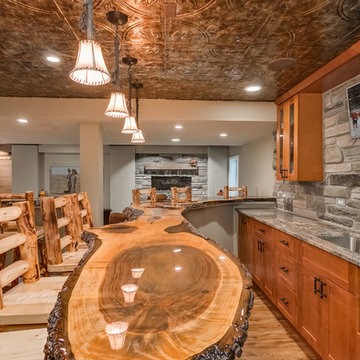
©Finished Basement Company
Источник вдохновения для домашнего уюта: большой подвал в стиле рустика с наружными окнами, серыми стенами, паркетным полом среднего тона, стандартным камином, фасадом камина из камня и бежевым полом
Источник вдохновения для домашнего уюта: большой подвал в стиле рустика с наружными окнами, серыми стенами, паркетным полом среднего тона, стандартным камином, фасадом камина из камня и бежевым полом
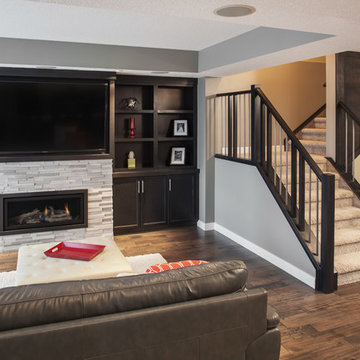
Studio 1826
Идея дизайна: подвал среднего размера в современном стиле с серыми стенами, темным паркетным полом, стандартным камином, фасадом камина из камня и коричневым полом
Идея дизайна: подвал среднего размера в современном стиле с серыми стенами, темным паркетным полом, стандартным камином, фасадом камина из камня и коричневым полом
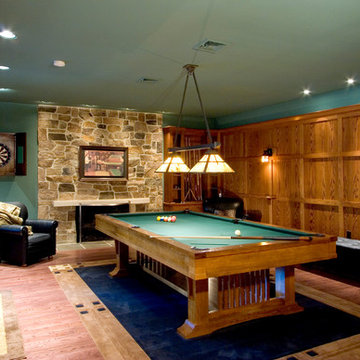
На фото: подвал среднего размера в стиле кантри с выходом наружу, зелеными стенами, паркетным полом среднего тона, стандартным камином и фасадом камина из камня с

This is a lovely finished basement that is elegant yet relaxed.
Wainscoting and great architectural mill work throughout the space add elegance to the room. The paneled "fireplace wall" add drama and anchor the area as a focal point .
This home was featured in Philadelphia Magazine August 2014 issue
RUDLOFF Custom Builders, is a residential construction company that connects with clients early in the design phase to ensure every detail of your project is captured just as you imagined. RUDLOFF Custom Builders will create the project of your dreams that is executed by on-site project managers and skilled craftsman, while creating lifetime client relationships that are build on trust and integrity.
We are a full service, certified remodeling company that covers all of the Philadelphia suburban area including West Chester, Gladwynne, Malvern, Wayne, Haverford and more.
As a 6 time Best of Houzz winner, we look forward to working with you on your next project.

На фото: подвал среднего размера в стиле модернизм с выходом наружу, серыми стенами, ковровым покрытием, стандартным камином и фасадом камина из камня

Chic. Moody. Sexy. These are just a few of the words that come to mind when I think about the W Hotel in downtown Bellevue, WA. When my client came to me with this as inspiration for her Basement makeover, I couldn’t wait to get started on the transformation. Everything from the poured concrete floors to mimic Carrera marble, to the remodeled bar area, and the custom designed billiard table to match the custom furnishings is just so luxe! Tourmaline velvet, embossed leather, and lacquered walls adds texture and depth to this multi-functional living space.

Lower Level of home on Lake Minnetonka
Nautical call with white shiplap and blue accents for finishes. This photo highlights the built-ins that flank the fireplace.

На фото: большой подвал в стиле кантри с наружными окнами, синими стенами, ковровым покрытием, стандартным камином, фасадом камина из камня и бежевым полом
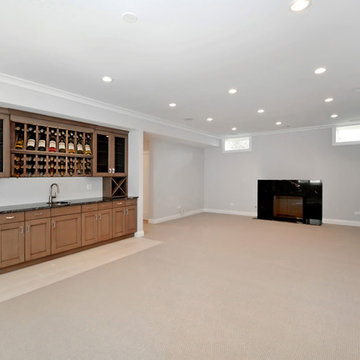
Пример оригинального дизайна: подвал среднего размера в классическом стиле с наружными окнами, серыми стенами, ковровым покрытием, стандартным камином, фасадом камина из камня и коричневым полом

Bernard Andre Photography
Источник вдохновения для домашнего уюта: подземный подвал в современном стиле с стандартным камином, фасадом камина из камня, белыми стенами, светлым паркетным полом и бежевым полом
Источник вдохновения для домашнего уюта: подземный подвал в современном стиле с стандартным камином, фасадом камина из камня, белыми стенами, светлым паркетным полом и бежевым полом

Grand entrance way to this lower level walk out renovation. Full design of all Architectural details and finishes with turn-key furnishings and styling throughout.
Carlson Productions LLC
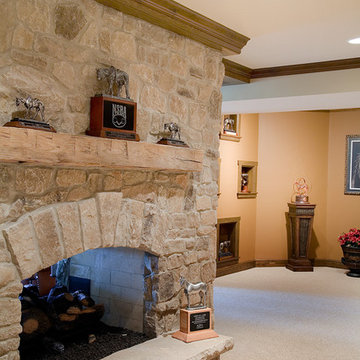
Свежая идея для дизайна: большой подвал в стиле кантри с выходом наружу, ковровым покрытием, стандартным камином и фасадом камина из камня - отличное фото интерьера
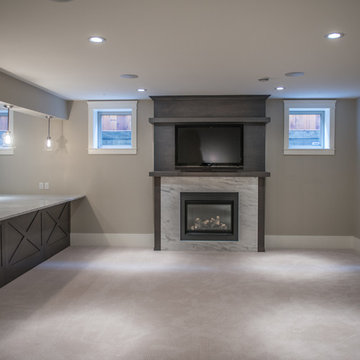
Photography by Brian Bookstrucker
Идея дизайна: большой подвал в стиле неоклассика (современная классика) с наружными окнами, бежевыми стенами, ковровым покрытием, стандартным камином и фасадом камина из камня
Идея дизайна: большой подвал в стиле неоклассика (современная классика) с наружными окнами, бежевыми стенами, ковровым покрытием, стандартным камином и фасадом камина из камня
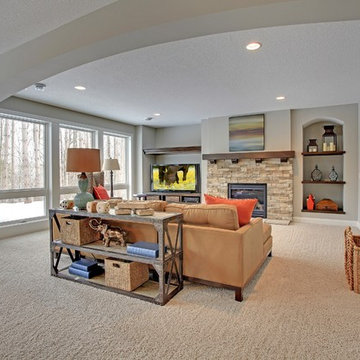
Basement living room is more casual. Build in display shelves and media wall. Long, elegant archway divides the open living space into dedicated use sections. Photography by Spacecrafting

Стильный дизайн: подвал среднего размера в средиземноморском стиле с выходом наружу, бежевыми стенами, полом из травертина, стандартным камином и фасадом камина из камня - последний тренд
Подвал с стандартным камином и фасадом камина из камня – фото дизайна интерьера
1