Подвал с темным паркетным полом и стандартным камином – фото дизайна интерьера
Сортировать:
Бюджет
Сортировать:Популярное за сегодня
1 - 20 из 548 фото
1 из 3

Пример оригинального дизайна: большой подвал в классическом стиле с наружными окнами, домашним баром, зелеными стенами, темным паркетным полом, стандартным камином, фасадом камина из плитки, коричневым полом и панелями на стенах
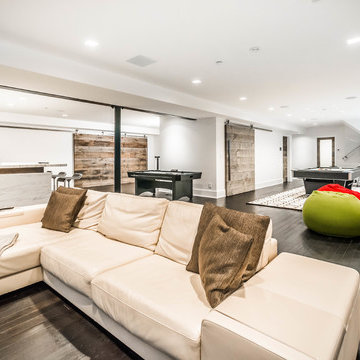
Seating are for basement home theater, with game room and bar beyond.
Sylvain Cote
На фото: большой подвал в стиле модернизм с наружными окнами, белыми стенами, темным паркетным полом, стандартным камином и фасадом камина из плитки
На фото: большой подвал в стиле модернизм с наружными окнами, белыми стенами, темным паркетным полом, стандартным камином и фасадом камина из плитки

На фото: подземный подвал среднего размера в стиле модернизм с белыми стенами, темным паркетным полом, стандартным камином, фасадом камина из штукатурки и разноцветным полом

The hearth room in this finished basement included a facelift to the fireplace and adjacent built-ins. Bead board was added to the back of the open shelves and the existing cabinets were painted grey to coordinate with the bar. Four swivel arm chairs offer a cozy conversation spot for reading a book or chatting with friends.
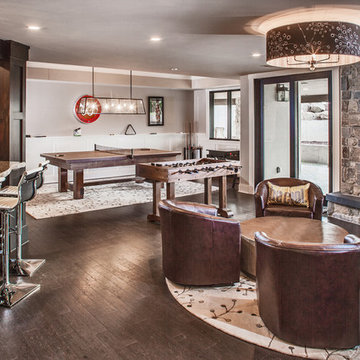
На фото: огромный подвал в стиле неоклассика (современная классика) с выходом наружу, бежевыми стенами, темным паркетным полом, стандартным камином и фасадом камина из камня

Leon’s Horizon Series soundbars are custom built to exactly match the width and finish of any TV. Each speaker features up to 3-channels to provide a high-fidelity audio solution perfect for any system.
Design by Douglas VanderHorn Architects, Install by InnerSpace Electronics

Here's one of our most recent projects that was completed in 2011. This client had just finished a major remodel of their house in 2008 and were about to enjoy Christmas in their new home. At the time, Seattle was buried under several inches of snow (a rarity for us) and the entire region was paralyzed for a few days waiting for the thaw. Our client decided to take advantage of this opportunity and was in his driveway sledding when a neighbor rushed down the drive yelling that his house was on fire. Unfortunately, the house was already engulfed in flames. Equally unfortunate was the snowstorm and the delay it caused the fire department getting to the site. By the time they arrived, the house and contents were a total loss of more than $2.2 million.
Our role in the reconstruction of this home was two-fold. The first year of our involvement was spent working with a team of forensic contractors gutting the house, cleansing it of all particulate matter, and then helping our client negotiate his insurance settlement. Once we got over these hurdles, the design work and reconstruction started. Maintaining the existing shell, we reworked the interior room arrangement to create classic great room house with a contemporary twist. Both levels of the home were opened up to take advantage of the waterfront views and flood the interiors with natural light. On the lower level, rearrangement of the walls resulted in a tripling of the size of the family room while creating an additional sitting/game room. The upper level was arranged with living spaces bookended by the Master Bedroom at one end the kitchen at the other. The open Great Room and wrap around deck create a relaxed and sophisticated living and entertainment space that is accentuated by a high level of trim and tile detail on the interior and by custom metal railings and light fixtures on the exterior.

Alyssa Lee Photography
На фото: подвал среднего размера в стиле неоклассика (современная классика) с выходом наружу, серыми стенами, темным паркетным полом, стандартным камином, фасадом камина из плитки и коричневым полом с
На фото: подвал среднего размера в стиле неоклассика (современная классика) с выходом наружу, серыми стенами, темным паркетным полом, стандартным камином, фасадом камина из плитки и коричневым полом с

Traditional basement remodel of media room with bar area
Custom Design & Construction
Пример оригинального дизайна: большой подвал в классическом стиле с наружными окнами, бежевыми стенами, темным паркетным полом, стандартным камином, фасадом камина из камня и коричневым полом
Пример оригинального дизайна: большой подвал в классическом стиле с наружными окнами, бежевыми стенами, темным паркетным полом, стандартным камином, фасадом камина из камня и коричневым полом

На фото: большой подвал в стиле рустика с выходом наружу, белыми стенами, темным паркетным полом, стандартным камином и фасадом камина из камня с
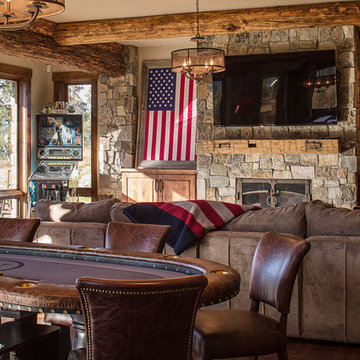
На фото: большой подвал в стиле рустика с выходом наружу, бежевыми стенами, темным паркетным полом, стандартным камином и фасадом камина из камня с

This basement was completely stripped out and renovated to a very high standard, a real getaway for the homeowner or guests. Design by Sarah Kahn at Jennifer Gilmer Kitchen & Bath, photography by Keith Miller at Keiana Photograpy, staging by Tiziana De Macceis from Keiana Photography.
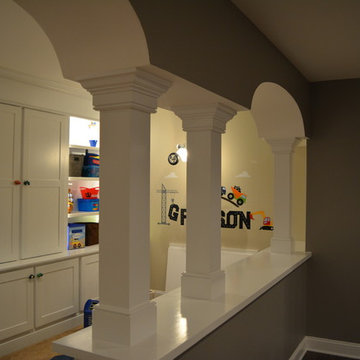
This playroom is a wonderland for the kids, but also has potential to be an elegant space later on. The elaborate arches offer a unique design to necessary support columns. A white board/chalk board/cork board is a great place for arts and crafts, while floor to ceiling built-in closets provide storage and display space. Behind the half wall are open shelves for additional storage.
18" Floor to ceiling built-in closets provide ample storage and display space. Open shelves to the right lend additional storage. Before you know it, the kids will be using a fold down desk under this fun motorcycle lamp!
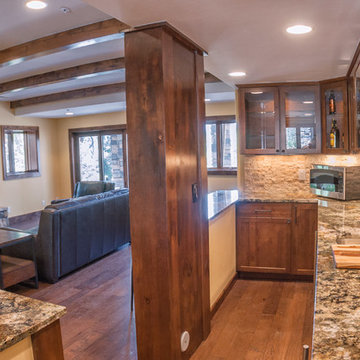
Great room with entertainment area with custom entertainment center built in with stained and lacquered knotty alder wood cabinetry below, shelves above and thin rock accents; walk behind wet bar, ‘La Cantina’ brand 3- panel folding doors to future, outdoor, swimming pool area, (5) ‘Craftsman’ style, knotty alder, custom stained and lacquered knotty alder ‘beamed’ ceiling , gas fireplace with full height stone hearth, surround and knotty alder mantle, wine cellar, and under stair closet; bedroom with walk-in closet, 5-piece bathroom, (2) unfinished storage rooms and unfinished mechanical room; (2) new fixed glass windows purchased and installed; (1) new active bedroom window purchased and installed; Photo: Andrew J Hathaway, Brothers Construction

Стильный дизайн: подвал в классическом стиле с серыми стенами, темным паркетным полом, стандартным камином, фасадом камина из камня и наружными окнами - последний тренд
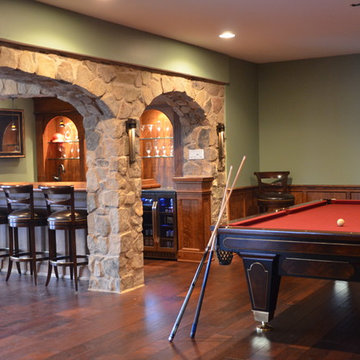
A full wet bar is tucked in the corner under real stone arches. Seating for four available at the cherry wood bar counter under custom hanging lights in the comfortable black bar stools with backs. Your guests have full view of the arched cherry wood back cabinets complete with wall lights and ceiling light display areas highlighting the open glass shelving with all the glassware and memorabilia. Get drinks ready on the marble counter tops by taking out the ingredients from the cherry wood cabinets and stainless-steel cooler. Play a game or two of pool in the game area or sit in the super comfortable couches in front of the custom fireplace with cherry wood and real stone mantel. The cozy intimate atmosphere is completed throughout the basement thanks to strategic custom wall, hanging and recessed lighting as well as the consistent cherry wood wainscoting on the walls.
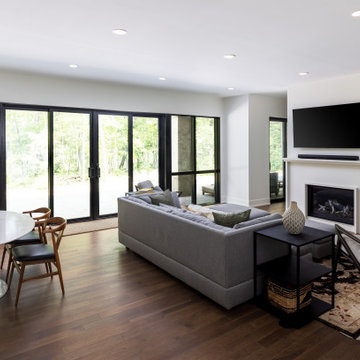
Our clients relocated to Ann Arbor and struggled to find an open layout home that was fully functional for their family. We worked to create a modern inspired home with convenient features and beautiful finishes.
This 4,500 square foot home includes 6 bedrooms, and 5.5 baths. In addition to that, there is a 2,000 square feet beautifully finished basement. It has a semi-open layout with clean lines to adjacent spaces, and provides optimum entertaining for both adults and kids.
The interior and exterior of the home has a combination of modern and transitional styles with contrasting finishes mixed with warm wood tones and geometric patterns.
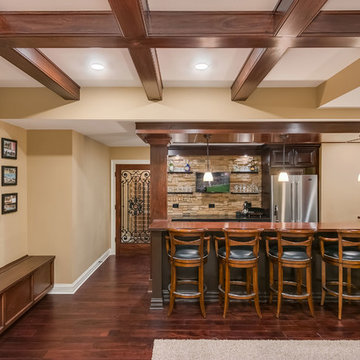
©Finished Basement Company
На фото: большой подвал в классическом стиле с выходом наружу, бежевыми стенами, темным паркетным полом, стандартным камином, фасадом камина из камня и коричневым полом с
На фото: большой подвал в классическом стиле с выходом наружу, бежевыми стенами, темным паркетным полом, стандартным камином, фасадом камина из камня и коричневым полом с
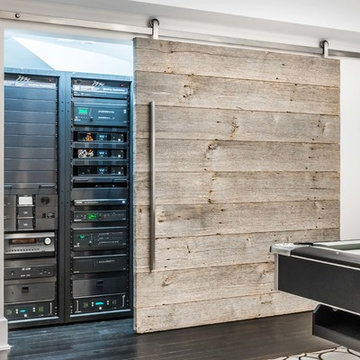
Detail of basement mechanical room with barn door open to show racks containing all audio/visual and lighting control systems for the house mounted in movable racks.
Sylvain Cote

The large central living space acts as the hub for this stunning basement and includes a beautifully crafted custom kitchen and bar island, sophisticated sitting room with fireplace and comfortable lounge/TV area with a gorgeous custom built-in entertainment center that provides the perfect setting for entertaining large parties.
Подвал с темным паркетным полом и стандартным камином – фото дизайна интерьера
1