Подвал с стандартным камином и деревянными стенами – фото дизайна интерьера
Сортировать:
Бюджет
Сортировать:Популярное за сегодня
1 - 18 из 18 фото
1 из 3

The layering of textures and materials in this spot makes my heart sing.
Источник вдохновения для домашнего уюта: большой подвал в стиле рустика с выходом наружу, домашним кинотеатром, серыми стенами, полом из винила, стандартным камином, фасадом камина из кирпича, коричневым полом, балками на потолке и деревянными стенами
Источник вдохновения для домашнего уюта: большой подвал в стиле рустика с выходом наружу, домашним кинотеатром, серыми стенами, полом из винила, стандартным камином, фасадом камина из кирпича, коричневым полом, балками на потолке и деревянными стенами

Lower Level Living/Media Area features white oak walls, custom, reclaimed limestone fireplace surround, and media wall - Scandinavian Modern Interior - Indianapolis, IN - Trader's Point - Architect: HAUS | Architecture For Modern Lifestyles - Construction Manager: WERK | Building Modern - Christopher Short + Paul Reynolds - Photo: HAUS | Architecture

Lower Level Living/Media Area features white oak walls, custom, reclaimed limestone fireplace surround, and media wall - Scandinavian Modern Interior - Indianapolis, IN - Trader's Point - Architect: HAUS | Architecture For Modern Lifestyles - Construction Manager: WERK | Building Modern - Christopher Short + Paul Reynolds - Photo: HAUS | Architecture - Photo: Premier Luxury Electronic Lifestyles

Свежая идея для дизайна: огромный подвал в восточном стиле с выходом наружу, игровой комнатой, белыми стенами, паркетным полом среднего тона, стандартным камином, фасадом камина из дерева, бежевым полом, кессонным потолком и деревянными стенами - отличное фото интерьера
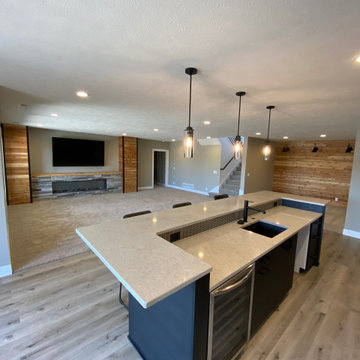
Идея дизайна: подвал в стиле кантри с серыми стенами, полом из винила, стандартным камином, фасадом камина из каменной кладки, коричневым полом и деревянными стенами

This is a raw basement transformation into a recreational space suitable for adults as well as three sons under age six. Pineapple House creates an open floor plan so natural light from two windows telegraphs throughout the interiors. For visual consistency, most walls are 10” wide, smoothly finished wood planks with nickel joints. With boys in mind, the furniture and materials are nearly indestructible –porcelain tile floors, wood and stone walls, wood ceilings, granite countertops, wooden chairs, stools and benches, a concrete-top dining table, metal display shelves and leather on the room's sectional, dining chair bottoms and game stools.
Scott Moore Photography

Идея дизайна: подземный, большой подвал с игровой комнатой, белыми стенами, полом из керамогранита, стандартным камином, фасадом камина из дерева, серым полом, деревянным потолком и деревянными стенами
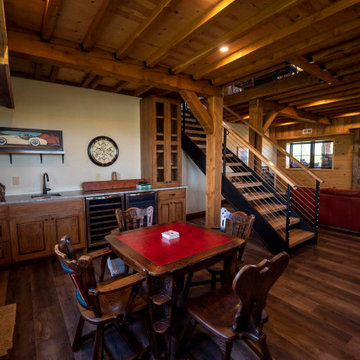
Basement in post and beam home with mini bar and living room
На фото: подвал среднего размера в стиле рустика с наружными окнами, бежевыми стенами, темным паркетным полом, коричневым полом, балками на потолке, деревянными стенами, домашним баром, стандартным камином и фасадом камина из кирпича с
На фото: подвал среднего размера в стиле рустика с наружными окнами, бежевыми стенами, темным паркетным полом, коричневым полом, балками на потолке, деревянными стенами, домашним баром, стандартным камином и фасадом камина из кирпича с
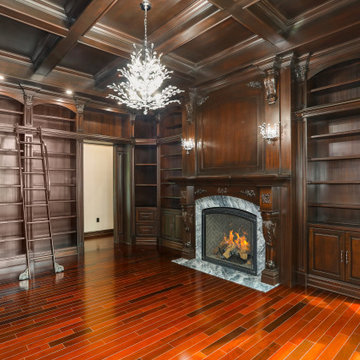
Custom Library in Millstone, New Jersey.
Пример оригинального дизайна: подвал среднего размера в классическом стиле с выходом наружу, коричневыми стенами, темным паркетным полом, стандартным камином, фасадом камина из дерева, деревянным потолком и деревянными стенами
Пример оригинального дизайна: подвал среднего размера в классическом стиле с выходом наружу, коричневыми стенами, темным паркетным полом, стандартным камином, фасадом камина из дерева, деревянным потолком и деревянными стенами

Lower Level Living/Media Area features white oak walls, custom, reclaimed limestone fireplace surround, and media wall - Scandinavian Modern Interior - Indianapolis, IN - Trader's Point - Architect: HAUS | Architecture For Modern Lifestyles - Construction Manager: WERK | Building Modern - Christopher Short + Paul Reynolds - Photo: HAUS | Architecture

Once unfinished, now the perfect spot to watch a game/movie and relax by the fire.
Стильный дизайн: большой подвал в стиле рустика с выходом наружу, домашним кинотеатром, серыми стенами, полом из винила, стандартным камином, фасадом камина из кирпича, коричневым полом, балками на потолке и деревянными стенами - последний тренд
Стильный дизайн: большой подвал в стиле рустика с выходом наружу, домашним кинотеатром, серыми стенами, полом из винила, стандартным камином, фасадом камина из кирпича, коричневым полом, балками на потолке и деревянными стенами - последний тренд

Lower Level Living/Media Area features white oak walls, custom, reclaimed limestone fireplace surround, and media wall - Scandinavian Modern Interior - Indianapolis, IN - Trader's Point - Architect: HAUS | Architecture For Modern Lifestyles - Construction Manager: WERK | Building Modern - Christopher Short + Paul Reynolds - Photo: HAUS | Architecture - Photo: Premier Luxury Electronic Lifestyles

Lower Level Living/Media Area features white oak walls, custom, reclaimed limestone fireplace surround, and media wall - Scandinavian Modern Interior - Indianapolis, IN - Trader's Point - Architect: HAUS | Architecture For Modern Lifestyles - Construction Manager: WERK | Building Modern - Christopher Short + Paul Reynolds - Photo: HAUS | Architecture - Photo: Premier Luxury Electronic Lifestyles

Lower Level Living/Media Area features white oak walls, custom, reclaimed limestone fireplace surround, and media wall - Scandinavian Modern Interior - Indianapolis, IN - Trader's Point - Architect: HAUS | Architecture For Modern Lifestyles - Construction Manager: WERK | Building Modern - Christopher Short + Paul Reynolds - Photo: HAUS | Architecture
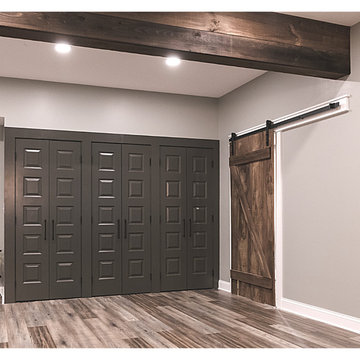
Instead of adding expensive cabinetry for storage we created this charming space by painting doors and adding large hardware.
Идея дизайна: большой подвал в стиле рустика с выходом наружу, домашним кинотеатром, серыми стенами, полом из винила, стандартным камином, фасадом камина из кирпича, коричневым полом, балками на потолке и деревянными стенами
Идея дизайна: большой подвал в стиле рустика с выходом наружу, домашним кинотеатром, серыми стенами, полом из винила, стандартным камином, фасадом камина из кирпича, коричневым полом, балками на потолке и деревянными стенами
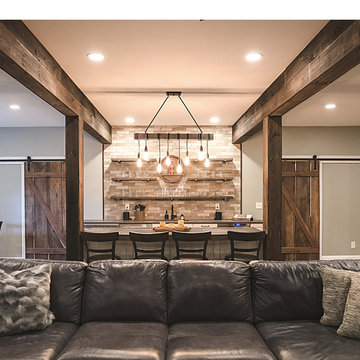
A drink from this bar would be the perfect addition when watching the big game.
Пример оригинального дизайна: большой подвал в стиле рустика с выходом наружу, домашним кинотеатром, серыми стенами, полом из винила, стандартным камином, фасадом камина из кирпича, коричневым полом, балками на потолке и деревянными стенами
Пример оригинального дизайна: большой подвал в стиле рустика с выходом наружу, домашним кинотеатром, серыми стенами, полом из винила, стандартным камином, фасадом камина из кирпича, коричневым полом, балками на потолке и деревянными стенами
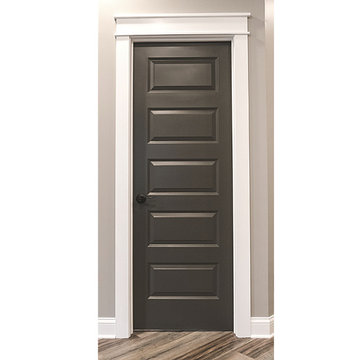
One easy way to add character to space it to paint doors. I just love the contrast of this one.
Пример оригинального дизайна: большой подвал в стиле рустика с выходом наружу, домашним кинотеатром, серыми стенами, полом из винила, стандартным камином, фасадом камина из кирпича, коричневым полом, балками на потолке и деревянными стенами
Пример оригинального дизайна: большой подвал в стиле рустика с выходом наружу, домашним кинотеатром, серыми стенами, полом из винила, стандартным камином, фасадом камина из кирпича, коричневым полом, балками на потолке и деревянными стенами
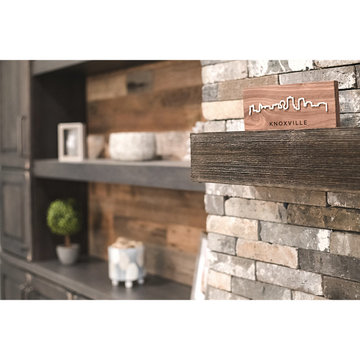
Adding the wood paneling and brick fireplace surround created a wonderful feel in this basement.
На фото: большой подвал в стиле рустика с выходом наружу, домашним кинотеатром, серыми стенами, полом из винила, стандартным камином, фасадом камина из кирпича, коричневым полом, балками на потолке и деревянными стенами с
На фото: большой подвал в стиле рустика с выходом наружу, домашним кинотеатром, серыми стенами, полом из винила, стандартным камином, фасадом камина из кирпича, коричневым полом, балками на потолке и деревянными стенами с
Подвал с стандартным камином и деревянными стенами – фото дизайна интерьера
1