Коричневый подвал с стандартным камином – фото дизайна интерьера
Сортировать:
Бюджет
Сортировать:Популярное за сегодня
1 - 20 из 2 391 фото
1 из 3

When my client had to move from her company office to work at home, she set up in the dining room. Despite her best efforts, this was not the long-term solution she was looking for. My client realized she needed a dedicated space not on the main floor of the home. On one hand, having your office space right next to the kitchen is handy. On the other hand, it made separating work and home life was not that easy.
The house was a ranch. In essence, the basement would run entire length of the home. As we came down the steps, we entered a time capsule. The house was built in the 1950’s. The walls were covered with original knotty pine paneling. There was a wood burning fireplace and considering this was a basement, high ceilings. In addition, there was everything her family could not store at their own homes. As we wound though the space, I though “wow this has potential”, Eventually, after walking through the laundry room we came to a small nicely lit room. This would be the office.
My client looked at me and asked what I thought. Undoubtedly, I said, this can be a great workspace, but do you really want to walk through this basement and laundry to get here? Without reservation, my client said where do we start?
Once the design was in place, we started the renovation. The knotty pine paneling had to go. Specifically, to add some insulation and control the dampness and humidity. The laundry room wall was relocated to create a hallway to the office.
At the far end of the room, we designated a workout zone. Weights, mats, exercise bike and television are at the ready for morning or afternoon workouts. The space can be concealed by a folding screen for party time. Doors to an old closet under the stairs were relocated to the workout area for hidden storage. Now we had nice wall for a beautiful console and mirror for storage and serving during parties.
In order to add architectural details, we covered the old ugly support columns with simple recessed millwork panels. This detail created a visual division between the bar area and the seating area in front of the fireplace. The old red brick on the fireplace surround was replaced with stack stone. A mantle was made from reclaimed wood. Additional reclaimed wood floating shelves left and right of the fireplace provides decorative display while maintaining a rustic element balancing the copper end table and leather swivel rocker.
We found an amazing rug which tied all of the colors together further defining the gathering space. Russet and burnt orange became the accent color unifying each space. With a bit of whimsy, a rather unusual light fixture which looks like roots from a tree growing through the ceiling is a conversation piece.
The office space is quite and removed from the main part of the basement. There is a desk large enough for multiple screens, a small bookcase holding office supplies and a comfortable chair for conference calls. Because working from home requires many online meetings, we added a shiplap wall painted in Hale Navy to contrast with the orange fabric on the chair. We finished the décor with a painting from my client’s father. This is the background online visitors will see.
The last and best part of the renovation is the beautiful bar. My client is an avid collector of wine. She already had the EuroCave refrigerator, so I incorporated it into the design. The cabinets are painted Temptation Grey from Benjamin Moore. The counter tops are my favorite hard working quartzite Brown Fantasy. The backsplash is a combination of rustic wood and old tin ceiling like porcelain tiles. Together with the textures of the reclaimed wood and hide poofs balanced against the smooth finish of the cabinets, we created a comfortable luxury for relaxing.
There is ample storage for bottles, cans, glasses, and anything else you can think of for a great party. In addition to the wine storage, we incorporated a beverage refrigerator, an ice maker, and a sink. Floating shelves with integrated lighting illuminate the back bar. The raised height of the front bar provides the perfect wine tasting and paring spot. I especially love the pendant lights which look like wine glasses.
Finally, I selected carpet for the stairs and office. It is perfect for noise reduction. Meanwhile for the overall flooring, I specifically selected a high-performance vinyl plank floor. We often use this product as it is perfect to install on a concrete floor. It is soft to walk on, easy to clean and does not reduce the overall height of the space.
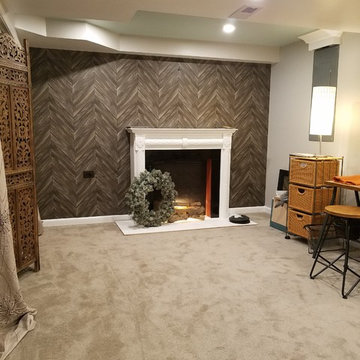
На фото: подземный подвал среднего размера в стиле лофт с серыми стенами, ковровым покрытием, стандартным камином, фасадом камина из штукатурки и серым полом

This Milford French country home’s 2,500 sq. ft. basement transformation is just as extraordinary as it is warm and inviting. The M.J. Whelan design team, along with our clients, left no details out. This luxury basement is a beautiful blend of modern and rustic materials. A unique tray ceiling with a hardwood inset defines the space of the full bar. Brookhaven maple custom cabinets with a dark bistro finish and Cambria quartz countertops were used along with state of the art appliances. A brick backsplash and vintage pendant lights with new LED Edison bulbs add beautiful drama. The entertainment area features a custom built-in entertainment center designed specifically to our client’s wishes. It houses a large flat screen TV, lots of storage, display shelves and speakers hidden by speaker fabric. LED accent lighting was strategically installed to highlight this beautiful space. The entertaining area is open to the billiards room, featuring a another beautiful brick accent wall with a direct vent fireplace. The old ugly steel columns were beautifully disguised with raised panel moldings and were used to create and define the different spaces, even a hallway. The exercise room and game space are open to each other and features glass all around to keep it open to the rest of the lower level. Another brick accent wall was used in the game area with hardwood flooring while the exercise room has rubber flooring. The design also includes a rear foyer coming in from the back yard with cubbies and a custom barn door to separate that entry. A playroom and a dining area were also included in this fabulous luxurious family retreat. Stunning Provenza engineered hardwood in a weathered wire brushed combined with textured Fabrica carpet was used throughout most of the basement floor which is heated hydronically. Tile was used in the entry and the new bathroom. The details are endless! Our client’s selections of beautiful furnishings complete this luxurious finished basement. Photography by Jeff Garland Photography
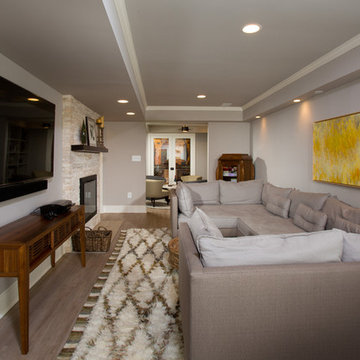
Photography by Greg Hadley Photography
Пример оригинального дизайна: маленький подвал с выходом наружу, серыми стенами, стандартным камином и фасадом камина из камня для на участке и в саду
Пример оригинального дизайна: маленький подвал с выходом наружу, серыми стенами, стандартным камином и фасадом камина из камня для на участке и в саду
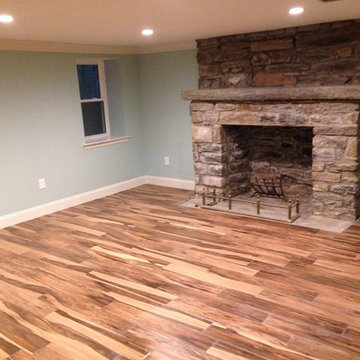
repointed fireplace
На фото: подвал среднего размера в стиле рустика с наружными окнами, синими стенами, полом из винила, стандартным камином, фасадом камина из камня и коричневым полом
На фото: подвал среднего размера в стиле рустика с наружными окнами, синими стенами, полом из винила, стандартным камином, фасадом камина из камня и коричневым полом
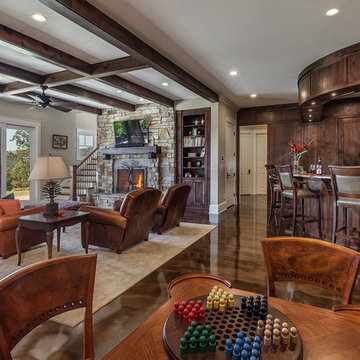
Inspiro 8
На фото: большой подвал в стиле неоклассика (современная классика) с выходом наружу, бежевыми стенами, бетонным полом, стандартным камином и фасадом камина из камня
На фото: большой подвал в стиле неоклассика (современная классика) с выходом наружу, бежевыми стенами, бетонным полом, стандартным камином и фасадом камина из камня
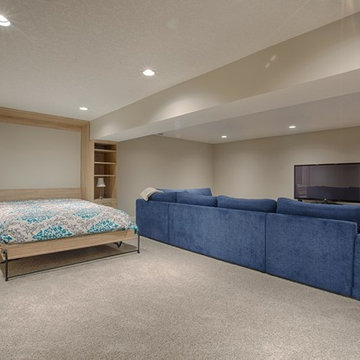
На фото: большой подвал в стиле неоклассика (современная классика) с наружными окнами, бежевыми стенами, ковровым покрытием, стандартным камином и фасадом камина из кирпича

This is a lovely finished basement that is elegant yet relaxed.
Wainscoting and great architectural mill work throughout the space add elegance to the room. The paneled "fireplace wall" add drama and anchor the area as a focal point .
This home was featured in Philadelphia Magazine August 2014 issue
RUDLOFF Custom Builders, is a residential construction company that connects with clients early in the design phase to ensure every detail of your project is captured just as you imagined. RUDLOFF Custom Builders will create the project of your dreams that is executed by on-site project managers and skilled craftsman, while creating lifetime client relationships that are build on trust and integrity.
We are a full service, certified remodeling company that covers all of the Philadelphia suburban area including West Chester, Gladwynne, Malvern, Wayne, Haverford and more.
As a 6 time Best of Houzz winner, we look forward to working with you on your next project.
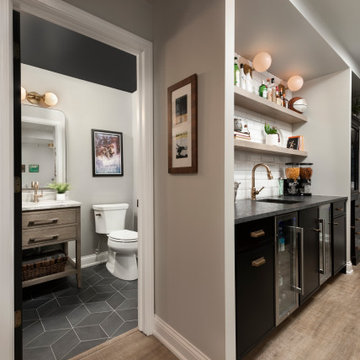
Пример оригинального дизайна: подземный подвал среднего размера в стиле неоклассика (современная классика) с домашним баром, серыми стенами, полом из винила, стандартным камином и коричневым полом

На фото: подвал среднего размера в стиле лофт с белыми стенами, полом из ламината, стандартным камином, фасадом камина из дерева, коричневым полом, балками на потолке и наружными окнами
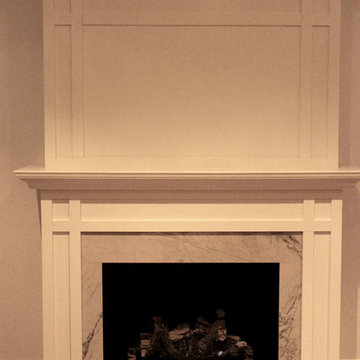
Свежая идея для дизайна: подвал в классическом стиле с наружными окнами, белыми стенами, темным паркетным полом, стандартным камином, фасадом камина из плитки и коричневым полом - отличное фото интерьера
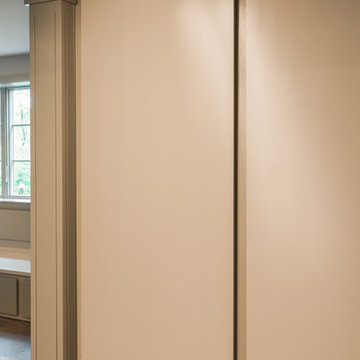
Angle Eye Photography
На фото: большой подвал в современном стиле с выходом наружу, бежевыми стенами, паркетным полом среднего тона, стандартным камином и фасадом камина из плитки
На фото: большой подвал в современном стиле с выходом наружу, бежевыми стенами, паркетным полом среднего тона, стандартным камином и фасадом камина из плитки

Bernard Andre Photography
Источник вдохновения для домашнего уюта: подземный подвал в современном стиле с стандартным камином, фасадом камина из камня, белыми стенами, светлым паркетным полом и бежевым полом
Источник вдохновения для домашнего уюта: подземный подвал в современном стиле с стандартным камином, фасадом камина из камня, белыми стенами, светлым паркетным полом и бежевым полом

Grand entrance way to this lower level walk out renovation. Full design of all Architectural details and finishes with turn-key furnishings and styling throughout.
Carlson Productions LLC
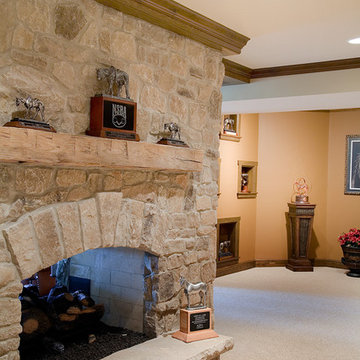
Свежая идея для дизайна: большой подвал в стиле кантри с выходом наружу, ковровым покрытием, стандартным камином и фасадом камина из камня - отличное фото интерьера
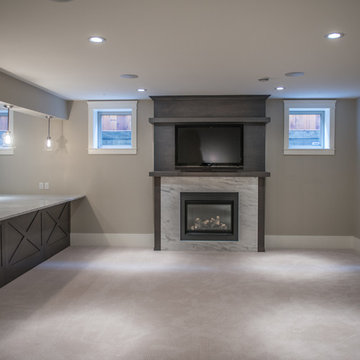
Photography by Brian Bookstrucker
Идея дизайна: большой подвал в стиле неоклассика (современная классика) с наружными окнами, бежевыми стенами, ковровым покрытием, стандартным камином и фасадом камина из камня
Идея дизайна: большой подвал в стиле неоклассика (современная классика) с наружными окнами, бежевыми стенами, ковровым покрытием, стандартным камином и фасадом камина из камня

Стильный дизайн: подвал среднего размера в средиземноморском стиле с выходом наружу, бежевыми стенами, полом из травертина, стандартным камином и фасадом камина из камня - последний тренд

Jeff Beck Photography
На фото: подвал среднего размера в стиле кантри с выходом наружу, бежевыми стенами, бетонным полом, фасадом камина из плитки, серым полом и стандартным камином
На фото: подвал среднего размера в стиле кантри с выходом наружу, бежевыми стенами, бетонным полом, фасадом камина из плитки, серым полом и стандартным камином
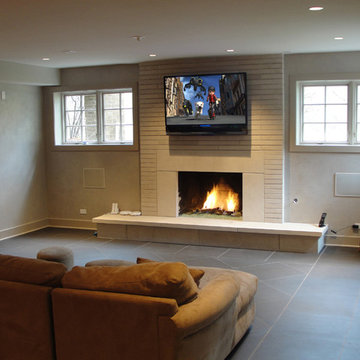
Пример оригинального дизайна: подвал среднего размера в классическом стиле с наружными окнами, бежевыми стенами, полом из керамической плитки, стандартным камином и фасадом камина из камня

Идея дизайна: подвал среднего размера в стиле кантри с наружными окнами, бежевыми стенами, полом из винила, стандартным камином, фасадом камина из кирпича и белым полом
Коричневый подвал с стандартным камином – фото дизайна интерьера
1