Подвал с разноцветными стенами и стандартным камином – фото дизайна интерьера
Сортировать:
Бюджет
Сортировать:Популярное за сегодня
1 - 20 из 123 фото
1 из 3
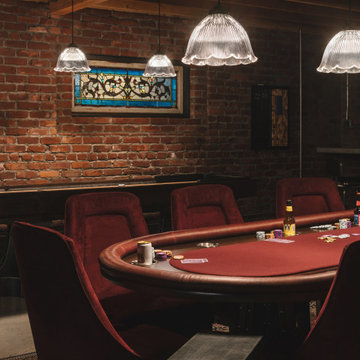
The homeowners had a very specific vision for their large daylight basement. To begin, Neil Kelly's team, led by Portland Design Consultant Fabian Genovesi, took down numerous walls to completely open up the space, including the ceilings, and removed carpet to expose the concrete flooring. The concrete flooring was repaired, resurfaced and sealed with cracks in tact for authenticity. Beams and ductwork were left exposed, yet refined, with additional piping to conceal electrical and gas lines. Century-old reclaimed brick was hand-picked by the homeowner for the east interior wall, encasing stained glass windows which were are also reclaimed and more than 100 years old. Aluminum bar-top seating areas in two spaces. A media center with custom cabinetry and pistons repurposed as cabinet pulls. And the star of the show, a full 4-seat wet bar with custom glass shelving, more custom cabinetry, and an integrated television-- one of 3 TVs in the space. The new one-of-a-kind basement has room for a professional 10-person poker table, pool table, 14' shuffleboard table, and plush seating.
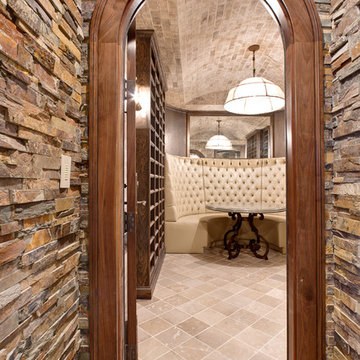
Источник вдохновения для домашнего уюта: огромный подвал в стиле неоклассика (современная классика) с выходом наружу, разноцветными стенами, светлым паркетным полом, стандартным камином и фасадом камина из плитки
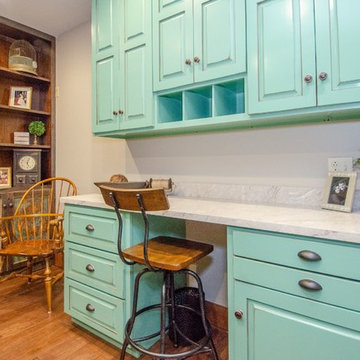
This room was designed by Patti Johnson and serves a dual function of a craft room and a guest room. The wall to the left has a murphy bed and the island is on casters which can be moved against a wall too allow for the murphy bed to open.
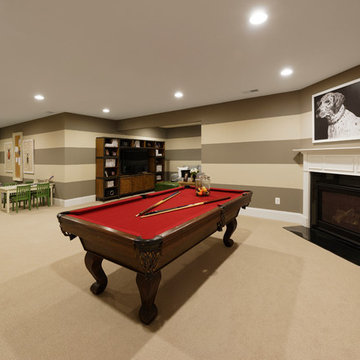
На фото: подземный, большой подвал в стиле неоклассика (современная классика) с разноцветными стенами, ковровым покрытием, стандартным камином, фасадом камина из плитки и бежевым полом с
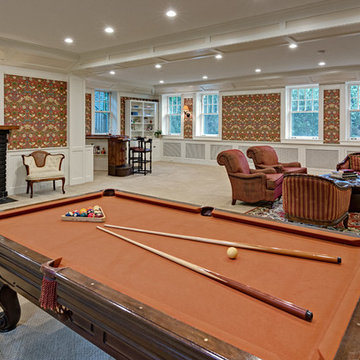
Источник вдохновения для домашнего уюта: большой подвал в классическом стиле с выходом наружу, разноцветными стенами, ковровым покрытием, стандартным камином, фасадом камина из кирпича и бежевым полом
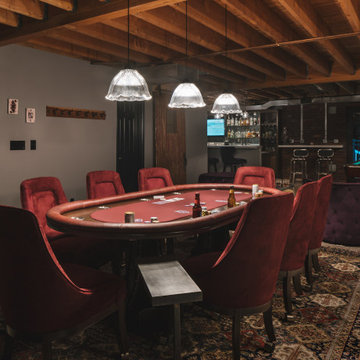
The homeowners had a very specific vision for their large daylight basement. To begin, Neil Kelly's team, led by Portland Design Consultant Fabian Genovesi, took down numerous walls to completely open up the space, including the ceilings, and removed carpet to expose the concrete flooring. The concrete flooring was repaired, resurfaced and sealed with cracks in tact for authenticity. Beams and ductwork were left exposed, yet refined, with additional piping to conceal electrical and gas lines. Century-old reclaimed brick was hand-picked by the homeowner for the east interior wall, encasing stained glass windows which were are also reclaimed and more than 100 years old. Aluminum bar-top seating areas in two spaces. A media center with custom cabinetry and pistons repurposed as cabinet pulls. And the star of the show, a full 4-seat wet bar with custom glass shelving, more custom cabinetry, and an integrated television-- one of 3 TVs in the space. The new one-of-a-kind basement has room for a professional 10-person poker table, pool table, 14' shuffleboard table, and plush seating.
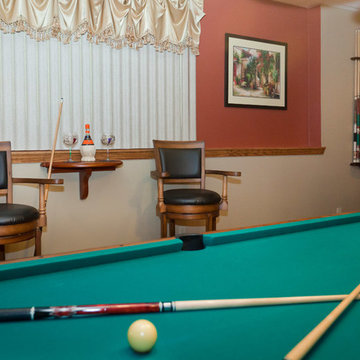
Lena Teveris
На фото: большой подвал в стиле кантри с выходом наружу, разноцветными стенами, полом из винила, стандартным камином и фасадом камина из камня
На фото: большой подвал в стиле кантри с выходом наружу, разноцветными стенами, полом из винила, стандартным камином и фасадом камина из камня
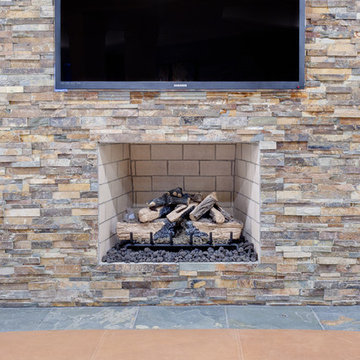
Идея дизайна: огромный подвал в стиле неоклассика (современная классика) с выходом наружу, разноцветными стенами, светлым паркетным полом, стандартным камином и фасадом камина из плитки
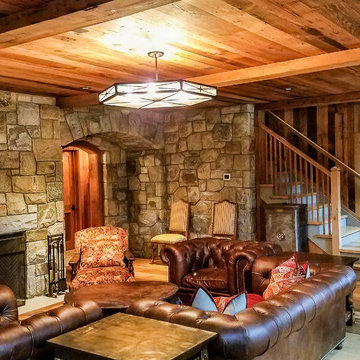
Basement lounge
Идея дизайна: большой подвал в стиле рустика с выходом наружу, разноцветными стенами, светлым паркетным полом, стандартным камином, фасадом камина из камня и коричневым полом
Идея дизайна: большой подвал в стиле рустика с выходом наружу, разноцветными стенами, светлым паркетным полом, стандартным камином, фасадом камина из камня и коричневым полом
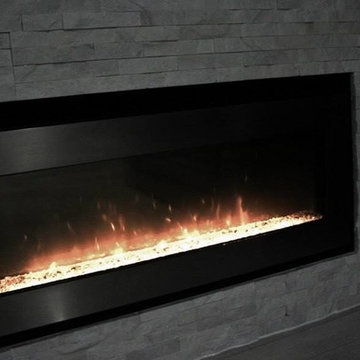
Пример оригинального дизайна: подвал в стиле неоклассика (современная классика) с наружными окнами, разноцветными стенами, полом из ламината, стандартным камином, фасадом камина из камня и серым полом
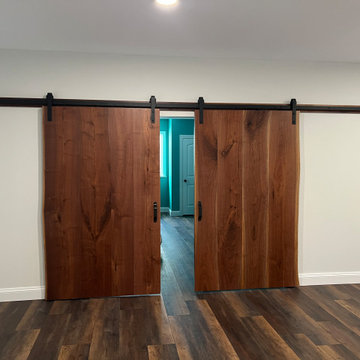
This project converted an unfinished basement into an exquisite space. By adding a large set of windows, natural light makes the space feel less like a basement. Amenities include a bedroom with 8’ wide live edge barn doors. These doors are a stunning focal point and tie in with the live edge bar top. Shelves for the owner’s beer can collection, a poker table, custom bar and kitchen area with concrete countertops makes for a great place to be. A built-in gas fireplace complete with a flatscreen TV complete the package. This creates a stunning space for the investment.
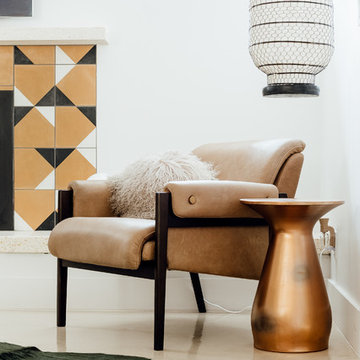
На фото: подвал среднего размера в стиле фьюжн с наружными окнами, разноцветными стенами, бетонным полом, стандартным камином, фасадом камина из плитки и серым полом с
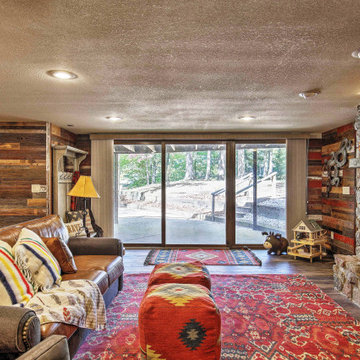
На фото: подвал среднего размера в стиле рустика с выходом наружу, разноцветными стенами, полом из винила, стандартным камином, фасадом камина из металла и коричневым полом
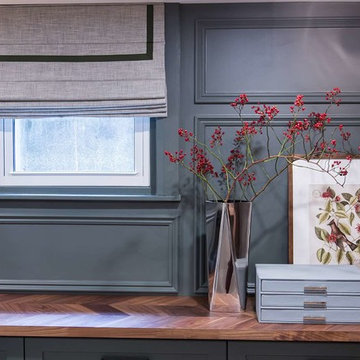
На фото: подземный, большой подвал в стиле неоклассика (современная классика) с разноцветными стенами, ковровым покрытием, стандартным камином, фасадом камина из плитки и бежевым полом с
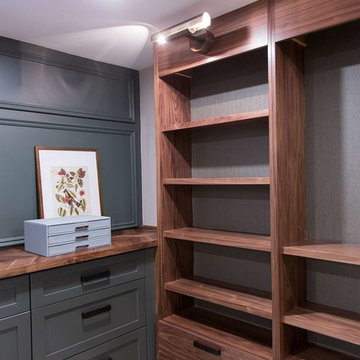
Источник вдохновения для домашнего уюта: подземный, большой подвал в стиле неоклассика (современная классика) с разноцветными стенами, ковровым покрытием, стандартным камином, фасадом камина из плитки и бежевым полом
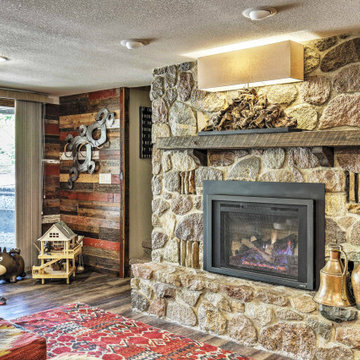
Стильный дизайн: подвал среднего размера в стиле рустика с выходом наружу, разноцветными стенами, полом из винила, стандартным камином, фасадом камина из металла и коричневым полом - последний тренд
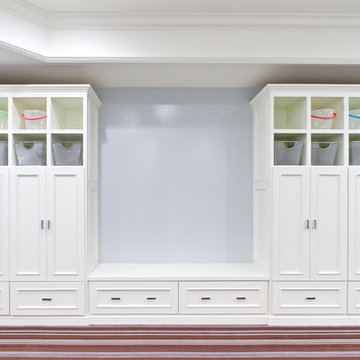
Источник вдохновения для домашнего уюта: огромный подвал в стиле неоклассика (современная классика) с выходом наружу, разноцветными стенами, светлым паркетным полом, стандартным камином и фасадом камина из плитки
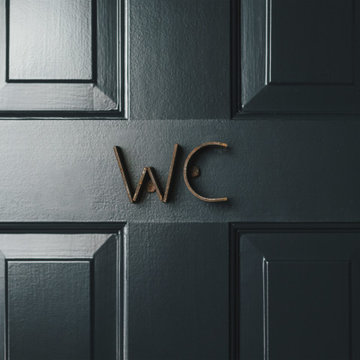
The homeowners had a very specific vision for their large daylight basement. To begin, Neil Kelly's team, led by Portland Design Consultant Fabian Genovesi, took down numerous walls to completely open up the space, including the ceilings, and removed carpet to expose the concrete flooring. The concrete flooring was repaired, resurfaced and sealed with cracks in tact for authenticity. Beams and ductwork were left exposed, yet refined, with additional piping to conceal electrical and gas lines. Century-old reclaimed brick was hand-picked by the homeowner for the east interior wall, encasing stained glass windows which were are also reclaimed and more than 100 years old. Aluminum bar-top seating areas in two spaces. A media center with custom cabinetry and pistons repurposed as cabinet pulls. And the star of the show, a full 4-seat wet bar with custom glass shelving, more custom cabinetry, and an integrated television-- one of 3 TVs in the space. The new one-of-a-kind basement has room for a professional 10-person poker table, pool table, 14' shuffleboard table, and plush seating.
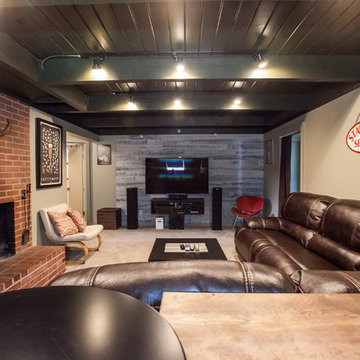
H Lovett
На фото: подвал в стиле фьюжн с наружными окнами, разноцветными стенами, ковровым покрытием, стандартным камином, фасадом камина из кирпича и бежевым полом
На фото: подвал в стиле фьюжн с наружными окнами, разноцветными стенами, ковровым покрытием, стандартным камином, фасадом камина из кирпича и бежевым полом
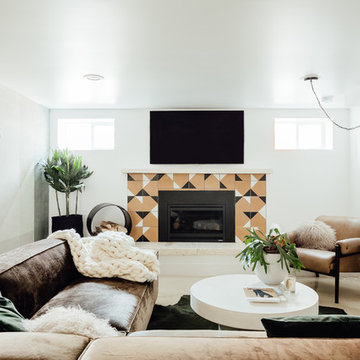
Пример оригинального дизайна: подвал среднего размера в стиле фьюжн с наружными окнами, разноцветными стенами, бетонным полом, стандартным камином, фасадом камина из плитки и серым полом
Подвал с разноцветными стенами и стандартным камином – фото дизайна интерьера
1