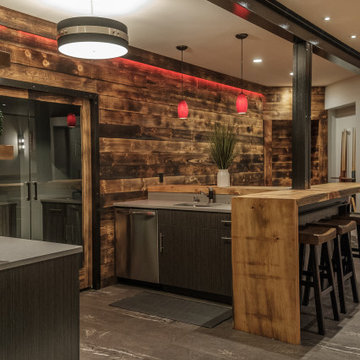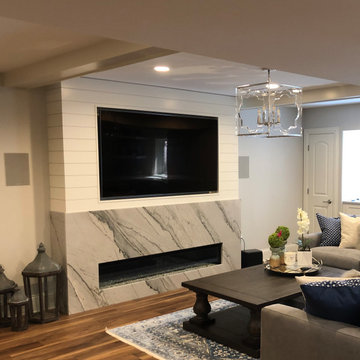Подвал – фото дизайна интерьера
Сортировать:
Бюджет
Сортировать:Популярное за сегодня
1441 - 1460 из 129 956 фото
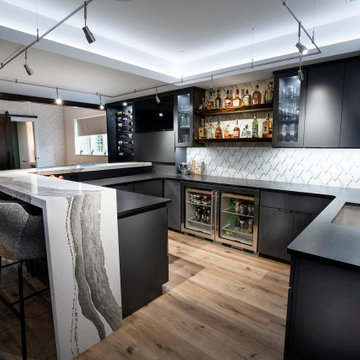
Стильный дизайн: большой подвал в стиле модернизм с домашним баром, белыми стенами, полом из винила, многоуровневым потолком и наружными окнами - последний тренд
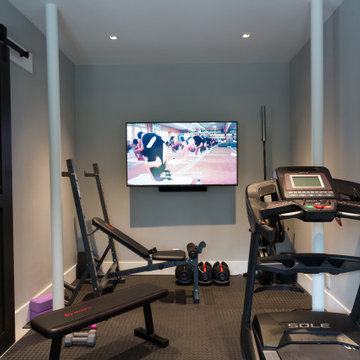
Стильный дизайн: подвал среднего размера в стиле неоклассика (современная классика) с выходом наружу, серыми стенами, полом из керамогранита, серым полом и деревянным потолком без камина - последний тренд
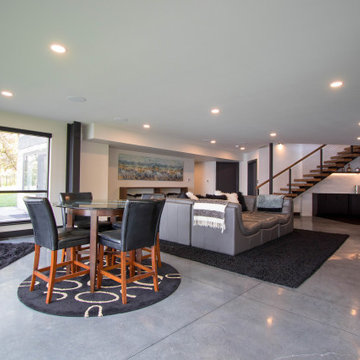
Пример оригинального дизайна: подвал в стиле модернизм с выходом наружу, домашним баром, серыми стенами и бетонным полом
Find the right local pro for your project
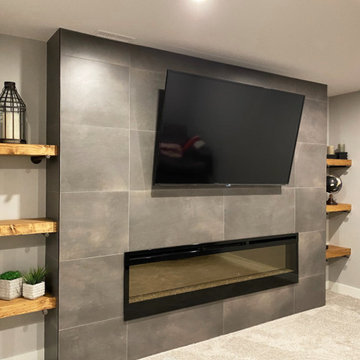
Floor to ceiling tiled fireplace/media wall. Floating rustic shelves with black pipe supports. Electric fireplace.
Стильный дизайн: подземный подвал среднего размера в стиле лофт с серыми стенами, ковровым покрытием, подвесным камином, фасадом камина из плитки и серым полом - последний тренд
Стильный дизайн: подземный подвал среднего размера в стиле лофт с серыми стенами, ковровым покрытием, подвесным камином, фасадом камина из плитки и серым полом - последний тренд

Стильный дизайн: большой подвал в стиле модернизм с выходом наружу, домашним баром, белыми стенами, полом из винила, горизонтальным камином, фасадом камина из дерева и коричневым полом - последний тренд
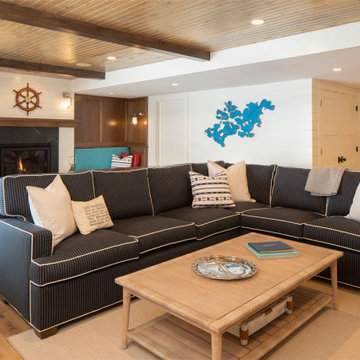
Lower Level of home on Lake Minnetonka
Nautical call with white shiplap and blue accents for finishes.
Стильный дизайн: подвал среднего размера в морском стиле с выходом наружу, домашним баром, белыми стенами, светлым паркетным полом, стандартным камином, фасадом камина из камня, коричневым полом, балками на потолке и стенами из вагонки - последний тренд
Стильный дизайн: подвал среднего размера в морском стиле с выходом наружу, домашним баром, белыми стенами, светлым паркетным полом, стандартным камином, фасадом камина из камня, коричневым полом, балками на потолке и стенами из вагонки - последний тренд
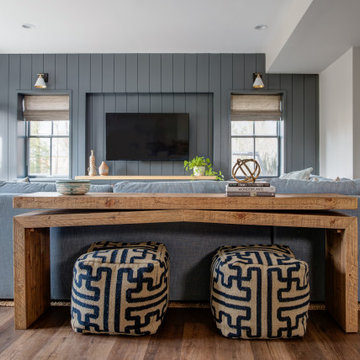
Идея дизайна: подвал среднего размера в стиле модернизм с выходом наружу, домашним кинотеатром, серыми стенами, полом из ламината и коричневым полом без камина
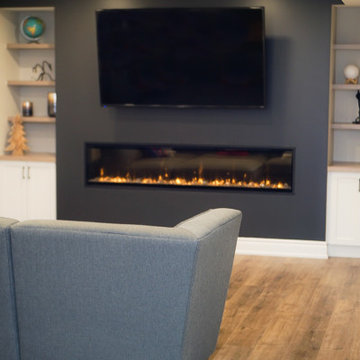
Пример оригинального дизайна: подземный, большой подвал в стиле модернизм с домашним кинотеатром, серыми стенами, полом из винила, подвесным камином, фасадом камина из штукатурки и серым полом
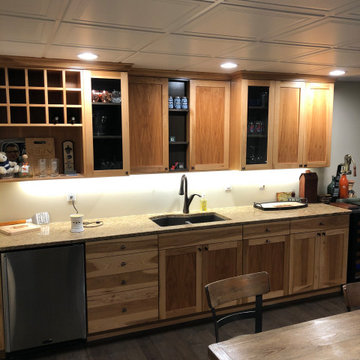
Custom Basement Kitchen Space
На фото: подземный подвал среднего размера в стиле кантри с бежевыми стенами и темным паркетным полом
На фото: подземный подвал среднего размера в стиле кантри с бежевыми стенами и темным паркетным полом
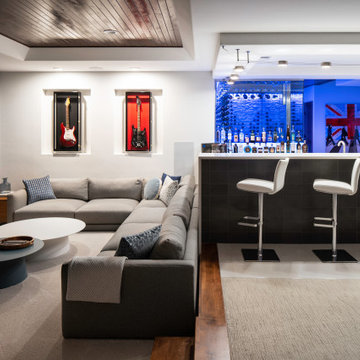
Стильный дизайн: подземный, большой подвал в стиле модернизм с домашним баром, белыми стенами, ковровым покрытием, бежевым полом и многоуровневым потолком - последний тренд
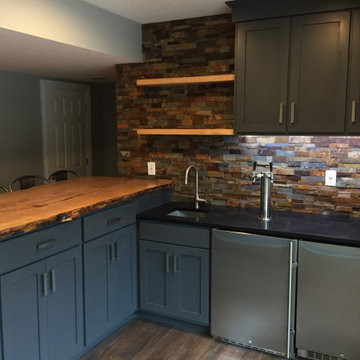
We created this awesome bar for our clients who love beer
На фото: подвал среднего размера в современном стиле с выходом наружу, серыми стенами, полом из винила, коричневым полом и кирпичными стенами
На фото: подвал среднего размера в современном стиле с выходом наружу, серыми стенами, полом из винила, коричневым полом и кирпичными стенами

This full basement renovation included adding a mudroom area, media room, a bedroom, a full bathroom, a game room, a kitchen, a gym and a beautiful custom wine cellar. Our clients are a family that is growing, and with a new baby, they wanted a comfortable place for family to stay when they visited, as well as space to spend time themselves. They also wanted an area that was easy to access from the pool for entertaining, grabbing snacks and using a new full pool bath.We never treat a basement as a second-class area of the house. Wood beams, customized details, moldings, built-ins, beadboard and wainscoting give the lower level main-floor style. There’s just as much custom millwork as you’d see in the formal spaces upstairs. We’re especially proud of the wine cellar, the media built-ins, the customized details on the island, the custom cubbies in the mudroom and the relaxing flow throughout the entire space.
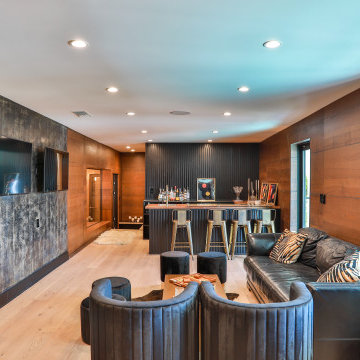
Пример оригинального дизайна: огромный подвал в стиле модернизм с выходом наружу, домашним баром и черными стенами
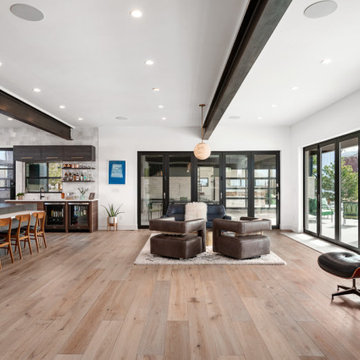
Стильный дизайн: подвал в стиле модернизм с выходом наружу, домашним баром, белыми стенами, светлым паркетным полом и балками на потолке - последний тренд
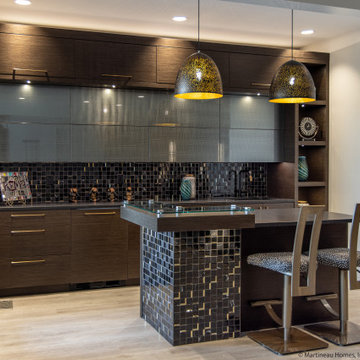
Стильный дизайн: большой подвал в стиле модернизм с выходом наружу, домашним баром, серыми стенами, полом из ламината и разноцветным полом - последний тренд
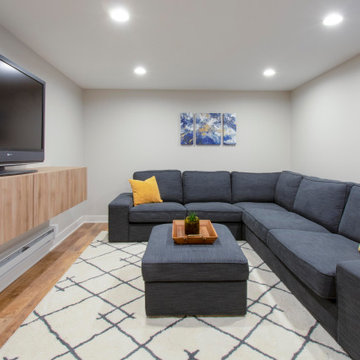
This 1933 Wauwatosa basement was dark, dingy and lacked functionality. The basement was unfinished with concrete walls and floors. A small office was enclosed but the rest of the space was open and cluttered.
The homeowners wanted a warm, organized space for their family. A recent job change meant they needed a dedicated home office. They also wanted a place where their kids could hang out with friends.
Their wish list for this basement remodel included: a home office where the couple could both work, a full bathroom, a cozy living room and a dedicated storage room.
This basement renovation resulted in a warm and bright space that is used by the whole family.
Highlights of this basement:
- Home Office: A new office gives the couple a dedicated space for work. There’s plenty of desk space, storage cabinets, under-shelf lighting and storage for their home library.
- Living Room: An old office area was expanded into a cozy living room. It’s the perfect place for their kids to hang out when they host friends and family.
- Laundry Room: The new laundry room is a total upgrade. It now includes fun laminate flooring, storage cabinets and counter space for folding laundry.
- Full Bathroom: A new bathroom gives the family an additional shower in the home. Highlights of the bathroom include a navy vanity, quartz counters, brass finishes, a Dreamline shower door and Kohler Choreograph wall panels.
- Staircase: We spruced up the staircase leading down to the lower level with patterned vinyl flooring and a matching trim color.
- Storage: We gave them a separate storage space, with custom shelving for organizing their camping gear, sports equipment and holiday decorations.
CUSTOMER REVIEW
“We had been talking about remodeling our basement for a long time, but decided to make it happen when my husband was offered a job working remotely. It felt like the right time for us to have a real home office where we could separate our work lives from our home lives.
We wanted the area to feel open, light-filled, and modern – not an easy task for a previously dark and cold basement! One of our favorite parts was when our designer took us on a 3D computer design tour of our basement. I remember thinking, ‘Oh my gosh, this could be our basement!?!’ It was so fun to see how our designer was able to take our wish list and ideas from my Pinterest board, and turn it into a practical design.
We were sold after seeing the design, and were pleasantly surprised to see that Kowalske was less costly than another estimate.” – Stephanie, homeowner
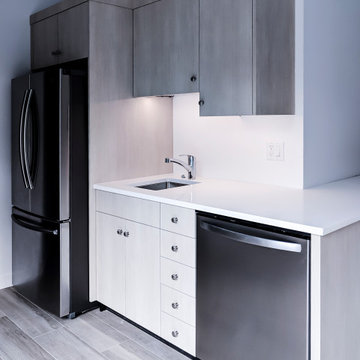
Walkout basement kitchen with full-size refrigerator and dishwasher. Tile floor, custom cabinets, and a half sink.
Стильный дизайн: подвал среднего размера в современном стиле с выходом наружу, белыми стенами, полом из керамогранита и серым полом без камина - последний тренд
Стильный дизайн: подвал среднего размера в современном стиле с выходом наружу, белыми стенами, полом из керамогранита и серым полом без камина - последний тренд
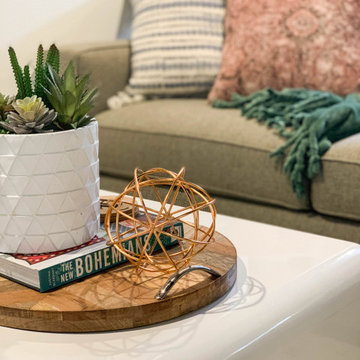
Стильный дизайн: большой подвал в стиле фьюжн с наружными окнами и белыми стенами - последний тренд
Подвал – фото дизайна интерьера
73
