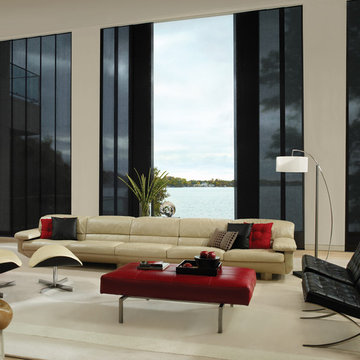Огромная гостиная комната в стиле модернизм – фото дизайна интерьера
Сортировать:
Бюджет
Сортировать:Популярное за сегодня
141 - 160 из 3 905 фото
1 из 3

The main level’s open floor plan was thoughtfully designed to accommodate a variety of activities and serves as the primary gathering and entertainment space. The interior includes a sophisticated and modern custom kitchen featuring a large kitchen island with gorgeous blue and green Quartzite mitered edge countertops and green velvet bar stools, full overlay maple cabinets with modern slab style doors and large modern black pulls, white honed Quartz countertops with a contemporary and playful backsplash in a glossy-matte mix of grey 4”x12” tiles, a concrete farmhouse sink, high-end appliances, and stained concrete floors.
Adjacent to the open-concept living space is a dramatic, white-oak, open staircase with modern, oval shaped, black, iron balusters and 7” reclaimed timber wall paneling. Large windows provide an abundance of natural light as you make your way up to the expansive loft area which overlooks the main living space and pool area. This versatile space also boasts luxurious 7” herringbone wood flooring, a hidden murphy door and a spa-like bathroom with a frameless glass shower enclosure, built-in bench and shampoo niche with a striking green ceramic wall tile and mosaic porcelain floor tile. Located beneath the staircase is a private recording studio with glass walls.
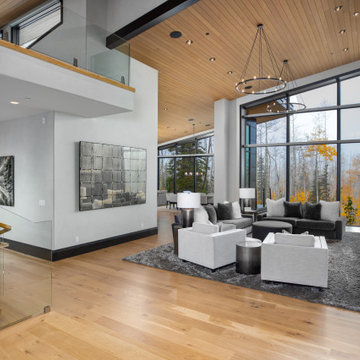
На фото: огромная открытая гостиная комната в стиле модернизм с серыми стенами, светлым паркетным полом, стандартным камином, фасадом камина из камня, серым полом и деревянным потолком
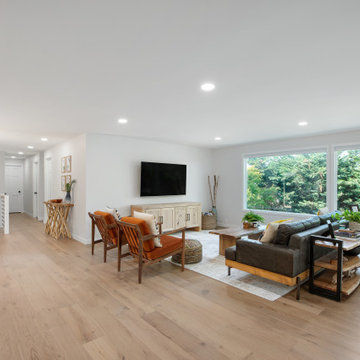
The main floor of this Portland home is wide open from the entryway into the living room. Large windows overlooking the backyard let in a ton of natural light while engineered European White Oak flooring connects all the spaces.
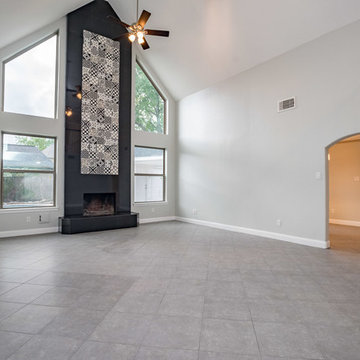
Ammar Selo
Идея дизайна: огромная парадная, открытая гостиная комната в стиле модернизм с серыми стенами, полом из керамической плитки, стандартным камином и фасадом камина из плитки без телевизора
Идея дизайна: огромная парадная, открытая гостиная комната в стиле модернизм с серыми стенами, полом из керамической плитки, стандартным камином и фасадом камина из плитки без телевизора
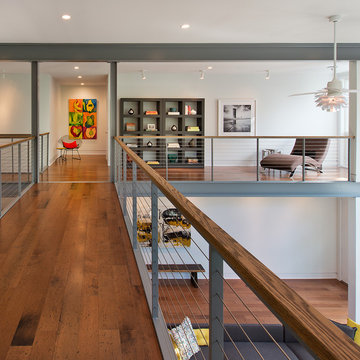
Anice Hoachlander
Пример оригинального дизайна: огромная открытая гостиная комната в стиле модернизм с белыми стенами и паркетным полом среднего тона
Пример оригинального дизайна: огромная открытая гостиная комната в стиле модернизм с белыми стенами и паркетным полом среднего тона
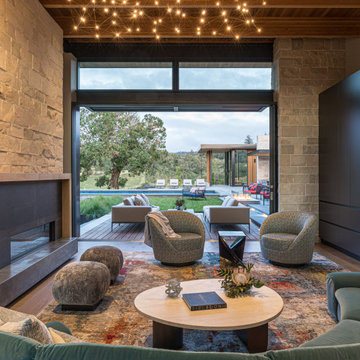
Свежая идея для дизайна: огромная открытая гостиная комната в стиле модернизм с паркетным полом среднего тона, фасадом камина из металла и деревянным потолком - отличное фото интерьера

18' tall living room with coffered ceiling and fireplace
Идея дизайна: огромная парадная, открытая гостиная комната в стиле модернизм с серыми стенами, полом из керамической плитки, стандартным камином, фасадом камина из камня, серым полом, кессонным потолком и панелями на части стены
Идея дизайна: огромная парадная, открытая гостиная комната в стиле модернизм с серыми стенами, полом из керамической плитки, стандартным камином, фасадом камина из камня, серым полом, кессонным потолком и панелями на части стены
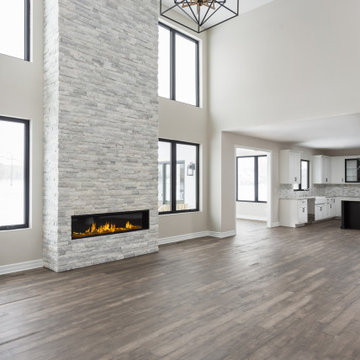
Huge great room with cathedral ceilings and a floor to ceiling stone fireplace. Light and airy with 2 story large black windows over looking the yard.
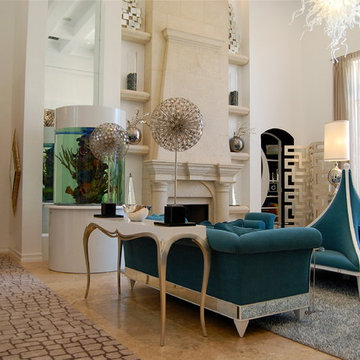
This grand formal living room was designed around the custom aquarium.
На фото: огромная парадная, изолированная гостиная комната в стиле модернизм с белыми стенами и полом из травертина без камина, телевизора
На фото: огромная парадная, изолированная гостиная комната в стиле модернизм с белыми стенами и полом из травертина без камина, телевизора
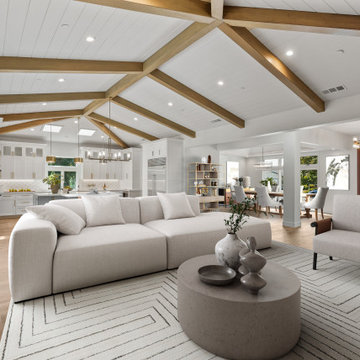
Where once a traditional fireplace dominated, the reimagined living room now flaunts a sleek, modern gas fireplace controlled via touchscreen, clad in lustrous Sahara noir marble tile mix, and trimmed in jolly-aluminum graphite, it's a focal point that radiates sophistication. Overhead, faux wood beams grace the ceiling, adding depth and character to the grand great room.
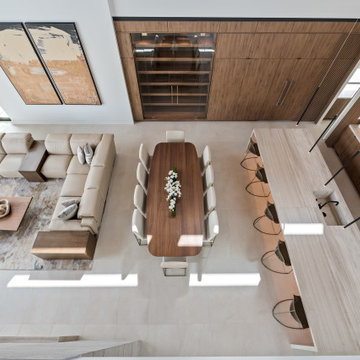
Пример оригинального дизайна: огромная открытая гостиная комната в стиле модернизм с белыми стенами и телевизором на стене
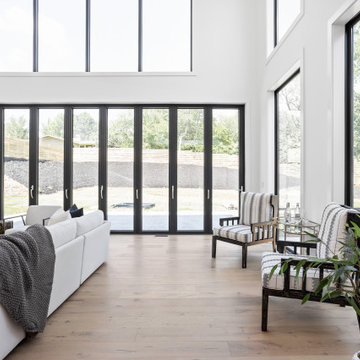
Beautiful family room with over 20 foot ceilings, stacked limestone fireplace wall with hanging ethanol fireplace, engineered hardwood white oak flooring, bifolding doors, and tons of natural light.
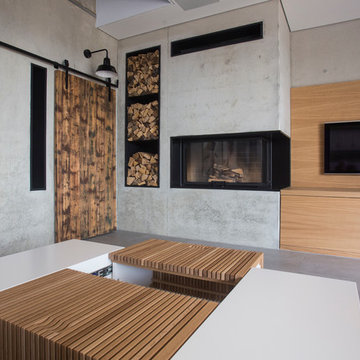
Bildrechte Ingo Klinger
Источник вдохновения для домашнего уюта: огромная открытая гостиная комната в стиле модернизм с серыми стенами, угловым камином и фасадом камина из бетона
Источник вдохновения для домашнего уюта: огромная открытая гостиная комната в стиле модернизм с серыми стенами, угловым камином и фасадом камина из бетона
A marble high top divides the game room from the billiard area, providing a spot to watch a pool tournament, as well as additional space for family and friends to eat and drink.
DaubmanPhotography@Cox.net
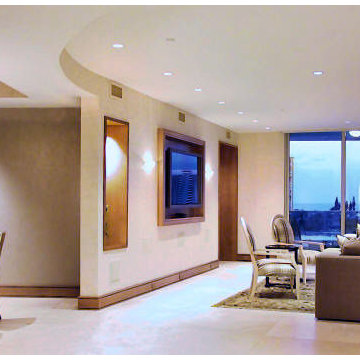
The expansive living room features a balcony with views of the Intercoastal Waterway, and Atlantic Ocean beyond. Sensual curves soften the condo's original hard edges. Custom wood base and limestone floor create a serene backdrop for the owner's artwork.
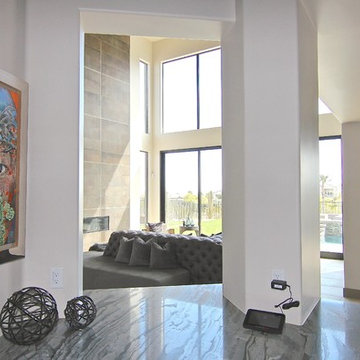
This 5687 sf home was a major renovation including significant modifications to exterior and interior structural components, walls and foundations. Included were the addition of several multi slide exterior doors, windows, new patio cover structure with master deck, climate controlled wine room, master bath steam shower, 4 new gas fireplace appliances and the center piece- a cantilever structural steel staircase with custom wood handrail and treads.
A complete demo down to drywall of all areas was performed excluding only the secondary baths, game room and laundry room where only the existing cabinets were kept and refinished. Some of the interior structural and partition walls were removed. All flooring, counter tops, shower walls, shower pans and tubs were removed and replaced.
New cabinets in kitchen and main bar by Mid Continent. All other cabinetry was custom fabricated and some existing cabinets refinished. Counter tops consist of Quartz, granite and marble. Flooring is porcelain tile and marble throughout. Wall surfaces are porcelain tile, natural stacked stone and custom wood throughout. All drywall surfaces are floated to smooth wall finish. Many electrical upgrades including LED recessed can lighting, LED strip lighting under cabinets and ceiling tray lighting throughout.
The front and rear yard was completely re landscaped including 2 gas fire features in the rear and a built in BBQ. The pool tile and plaster was refinished including all new concrete decking.
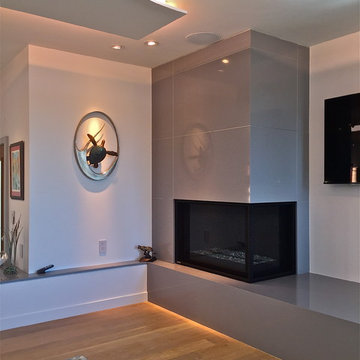
Идея дизайна: огромная парадная, открытая гостиная комната в стиле модернизм с бежевыми стенами, паркетным полом среднего тона, угловым камином, фасадом камина из камня и телевизором на стене
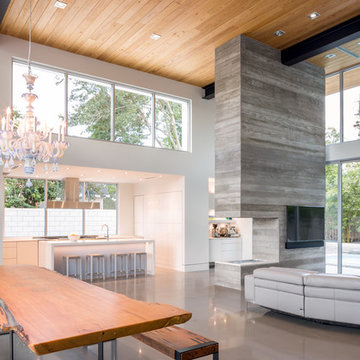
Ryan Begley Photography
Пример оригинального дизайна: огромная открытая гостиная комната в стиле модернизм с белыми стенами, бетонным полом, подвесным камином, фасадом камина из бетона и телевизором на стене
Пример оригинального дизайна: огромная открытая гостиная комната в стиле модернизм с белыми стенами, бетонным полом, подвесным камином, фасадом камина из бетона и телевизором на стене
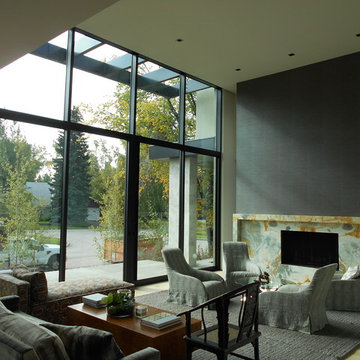
Curtainwall and Fleetwood 3070CR
Стильный дизайн: огромная гостиная комната в стиле модернизм - последний тренд
Стильный дизайн: огромная гостиная комната в стиле модернизм - последний тренд
Огромная гостиная комната в стиле модернизм – фото дизайна интерьера
8
