Огромная гостиная комната в стиле модернизм – фото дизайна интерьера
Сортировать:
Бюджет
Сортировать:Популярное за сегодня
201 - 220 из 3 935 фото
1 из 3

Свежая идея для дизайна: огромная двухуровневая гостиная комната в стиле модернизм с серыми стенами, светлым паркетным полом, горизонтальным камином, телевизором на стене, коричневым полом, сводчатым потолком и фасадом камина из плитки - отличное фото интерьера
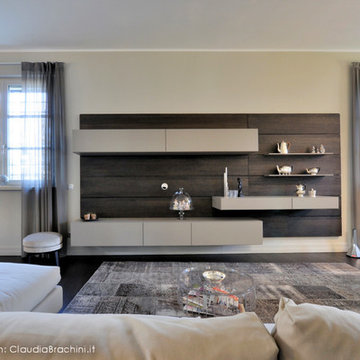
parete tv con boiserie, tavolo in cristallo
На фото: огромная открытая гостиная комната в стиле модернизм с бежевыми стенами, темным паркетным полом и телевизором на стене с
На фото: огромная открытая гостиная комната в стиле модернизм с бежевыми стенами, темным паркетным полом и телевизором на стене с
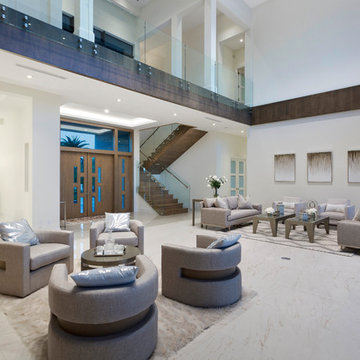
Идея дизайна: огромная парадная, открытая гостиная комната в стиле модернизм с белыми стенами, полом из керамогранита, горизонтальным камином, фасадом камина из камня и белым полом
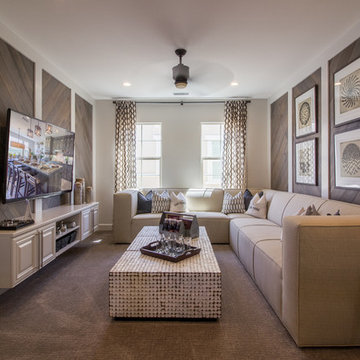
Rancho Mission Viejo, Orange County, California
Model Home
Builder: William Lyon Homes
Photo: B|N Real Estate Photography
На фото: огромная изолированная гостиная комната в стиле модернизм с музыкальной комнатой, коричневыми стенами, ковровым покрытием и телевизором на стене с
На фото: огромная изолированная гостиная комната в стиле модернизм с музыкальной комнатой, коричневыми стенами, ковровым покрытием и телевизором на стене с
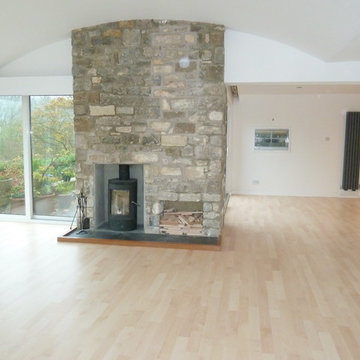
Paul Weaver
На фото: огромная открытая гостиная комната в стиле модернизм с светлым паркетным полом, печью-буржуйкой и фасадом камина из камня
На фото: огромная открытая гостиная комната в стиле модернизм с светлым паркетным полом, печью-буржуйкой и фасадом камина из камня
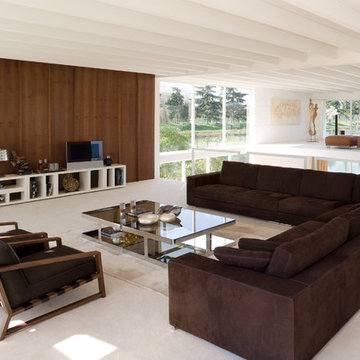
Свежая идея для дизайна: огромная гостиная комната в стиле модернизм с коричневым диваном - отличное фото интерьера

Photo by Sinead Hastings Tahoe Real Estate Photography
Стильный дизайн: огромная открытая гостиная комната в стиле модернизм с белыми стенами, бетонным полом, стандартным камином, фасадом камина из камня, телевизором на стене и серым полом - последний тренд
Стильный дизайн: огромная открытая гостиная комната в стиле модернизм с белыми стенами, бетонным полом, стандартным камином, фасадом камина из камня, телевизором на стене и серым полом - последний тренд
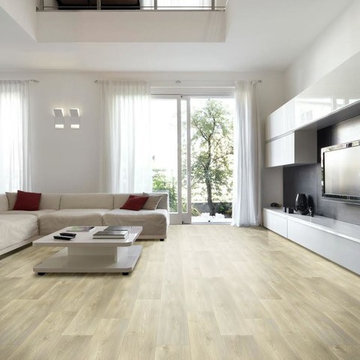
Источник вдохновения для домашнего уюта: огромная гостиная комната в стиле модернизм с белыми стенами, светлым паркетным полом, телевизором на стене и коричневым полом без камина
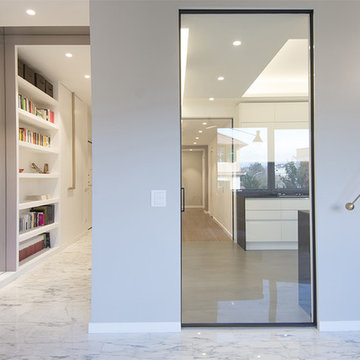
Alice Camandona
Свежая идея для дизайна: огромная открытая гостиная комната в стиле модернизм с с книжными шкафами и полками, мраморным полом и скрытым телевизором - отличное фото интерьера
Свежая идея для дизайна: огромная открытая гостиная комната в стиле модернизм с с книжными шкафами и полками, мраморным полом и скрытым телевизором - отличное фото интерьера
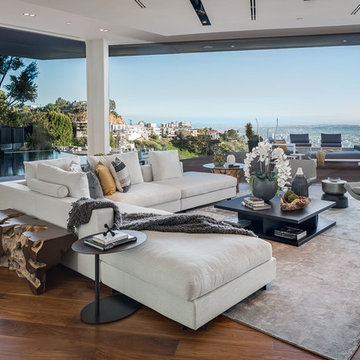
Mark Singer
Свежая идея для дизайна: огромная парадная, открытая гостиная комната в стиле модернизм с белыми стенами, паркетным полом среднего тона, горизонтальным камином и фасадом камина из камня без телевизора - отличное фото интерьера
Свежая идея для дизайна: огромная парадная, открытая гостиная комната в стиле модернизм с белыми стенами, паркетным полом среднего тона, горизонтальным камином и фасадом камина из камня без телевизора - отличное фото интерьера
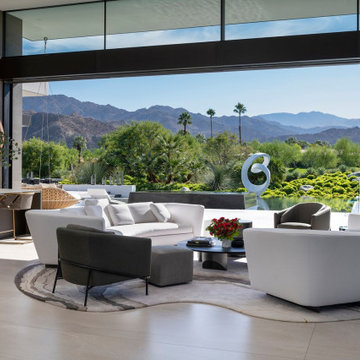
Serenity Indian Wells luxury resort style desert home indoor outdoor living room. Photo by William MacCollum.
Источник вдохновения для домашнего уюта: огромная парадная, открытая гостиная комната в стиле модернизм с полом из керамогранита, белым полом и многоуровневым потолком
Источник вдохновения для домашнего уюта: огромная парадная, открытая гостиная комната в стиле модернизм с полом из керамогранита, белым полом и многоуровневым потолком
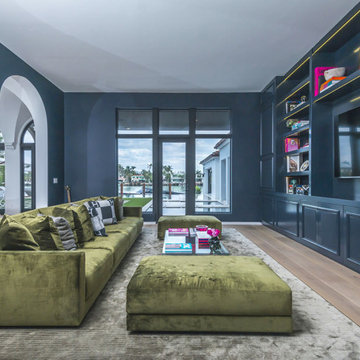
The San Marino House is the most viewed project in our carpentry portfolio. It's got everything you could wish for.
A floor to ceiling lacquer wall unit with custom cabinetry lets you stash your things with style. Floating glass shelves carry fine liquor bottles for the classy antique mirror-backed bar. Speaking about bars, the solid wood white oak slat bar and its matching back bar give the pool house a real vacation vibe.
Who wouldn't want to live here??

Living Room
Источник вдохновения для домашнего уюта: огромная парадная, открытая гостиная комната в стиле модернизм с белыми стенами, полом из ламината, горизонтальным камином, фасадом камина из камня, телевизором на стене, бежевым полом и сводчатым потолком
Источник вдохновения для домашнего уюта: огромная парадная, открытая гостиная комната в стиле модернизм с белыми стенами, полом из ламината, горизонтальным камином, фасадом камина из камня, телевизором на стене, бежевым полом и сводчатым потолком
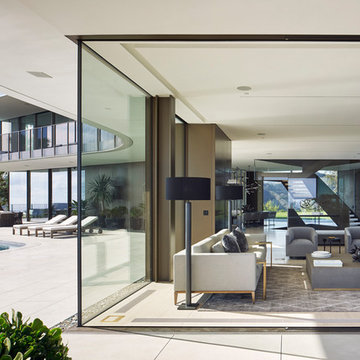
Photo Credit: Bruce Damonte
Стильный дизайн: огромная гостиная комната в стиле модернизм - последний тренд
Стильный дизайн: огромная гостиная комната в стиле модернизм - последний тренд
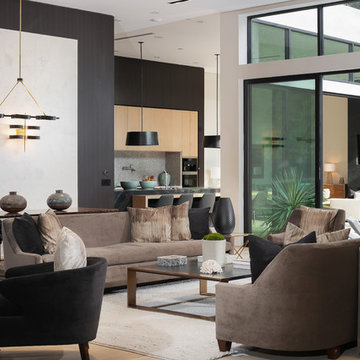
The expansive formal living room has 14' ceilings and a fireplace with a stunning stone surround.
На фото: огромная парадная, открытая гостиная комната в стиле модернизм с белыми стенами, светлым паркетным полом, горизонтальным камином и фасадом камина из камня без телевизора с
На фото: огромная парадная, открытая гостиная комната в стиле модернизм с белыми стенами, светлым паркетным полом, горизонтальным камином и фасадом камина из камня без телевизора с
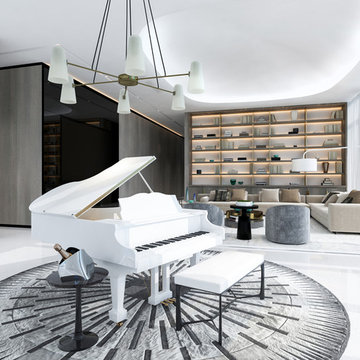
Источник вдохновения для домашнего уюта: огромная парадная, открытая гостиная комната в стиле модернизм с серыми стенами, мраморным полом, мультимедийным центром и белым полом
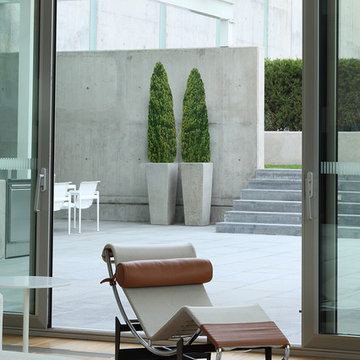
На фото: огромная парадная, двухуровневая гостиная комната в стиле модернизм с светлым паркетным полом, двусторонним камином и коричневым полом с
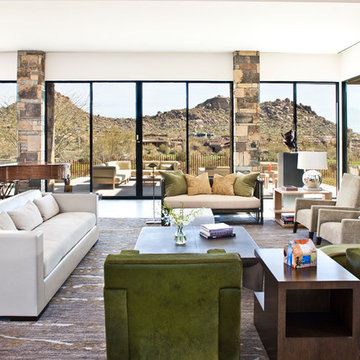
Designed to embrace an extensive and unique art collection including sculpture, paintings, tapestry, and cultural antiquities, this modernist home located in north Scottsdale’s Estancia is the quintessential gallery home for the spectacular collection within. The primary roof form, “the wing” as the owner enjoys referring to it, opens the home vertically to a view of adjacent Pinnacle peak and changes the aperture to horizontal for the opposing view to the golf course. Deep overhangs and fenestration recesses give the home protection from the elements and provide supporting shade and shadow for what proves to be a desert sculpture. The restrained palette allows the architecture to express itself while permitting each object in the home to make its own place. The home, while certainly modern, expresses both elegance and warmth in its material selections including canterra stone, chopped sandstone, copper, and stucco.
Project Details | Lot 245 Estancia, Scottsdale AZ
Architect: C.P. Drewett, Drewett Works, Scottsdale, AZ
Interiors: Luis Ortega, Luis Ortega Interiors, Hollywood, CA
Publications: luxe. interiors + design. November 2011.
Featured on the world wide web: luxe.daily
Photo by Grey Crawford.

Стильный дизайн: огромная открытая гостиная комната в стиле модернизм с белыми стенами, светлым паркетным полом, горизонтальным камином, телевизором на стене, коричневым полом и фасадом камина из металла - последний тренд

This home is a bachelor’s dream, but it didn’t start that way. It began with a young man purchasing his first single-family home in Westlake Village. The house was dated from the late 1980s, dark, and closed off. In other words, it felt like a man cave — not a home. It needed a masculine makeover.
He turned to his friend, who spoke highly of their experience with us. We had remodeled and designed their home, now known as the “Oak Park Soiree.” The result of this home’s new, open floorplan assured him we could provide the same flow and functionality to his own home. He put his trust in our hands, and the construction began.
The entry of our client’s original home had no “wow factor.” As you walked in, you noticed a staircase enclosed by a wall, making the space feel bulky and uninviting. Our team elevated the entry by designing a new modern staircase with a see-through railing. We even took advantage of the area under the stairs by building a wine cellar underneath it… because wine not?
Down the hall, the kitchen and family room used to be separated by a wall. The kitchen lacked countertop and storage space, and the family room had a high ceiling open to the second floor. This floorplan didn’t function well with our client’s lifestyle. He wanted one large space that allowed him to entertain family and friends while at the same time, not having to worry about noise traveling upstairs. Our architects crafted a new floorplan to make the kitchen, breakfast nook, and family room flow together as a great room. We removed the obstructing wall and enclosed the high ceiling above the family room by building a new loft space above.
The kitchen area of the great room is now the heart of the home! Our client and his guests have plenty of space to gather around the oversized island with additional seating. The walls are surrounded by custom Crystal cabinetry, and the countertops glisten with Vadara quartz, providing ample cooking and storage space. To top it all off, we installed several new appliances, including a built-in fridge and coffee machine, a Miele 48-inch range, and a beautifully designed boxed ventilation hood with brass strapping and contrasting color.
There is now an effortless transition from the kitchen to the family room, where your eyes are drawn to the newly centered, linear fireplace surrounded by floating shelves. Its backlighting spotlights the purposefully placed symmetrical décor inside it. Next to this focal point lies a LaCantina bi-fold door leading to the backyard’s sparkling new pool and additional outdoor living space. Not only does the wide door create a seamless transition to the outside, but it also brings an abundance of natural light into the home.
Once in need of a masculine makeover, this home’s sexy black and gold finishes paired with additional space for wine and guests to have a good time make it a bachelor’s dream.
Photographer: Andrew Orozco
Огромная гостиная комната в стиле модернизм – фото дизайна интерьера
11