Огромная гостиная комната в морском стиле – фото дизайна интерьера
Сортировать:
Бюджет
Сортировать:Популярное за сегодня
1 - 20 из 1 007 фото
1 из 3

Casual yet refined family room with custom built-in, custom fireplace, wood beam, custom storage, picture lights. Natural elements. Coffered ceiling living room with piano and hidden bar.

Идея дизайна: огромная открытая гостиная комната в морском стиле с серыми стенами, полом из травертина, подвесным камином, фасадом камина из плитки, телевизором на стене и кессонным потолком

Beautiful open plan living space, ideal for family, entertaining and just lazing about. The colors evoke a sense of calm and the open space is warm and inviting.
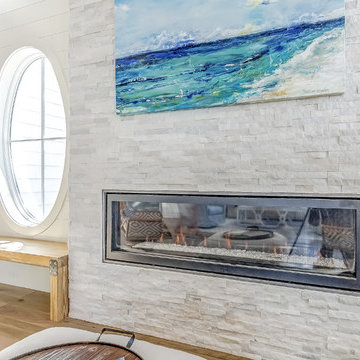
Идея дизайна: огромная открытая гостиная комната в морском стиле с белыми стенами, паркетным полом среднего тона, фасадом камина из камня и коричневым полом без телевизора

This home, set at the end of a long, private driveway, is far more than meets the eye. Built in three sections and connected by two breezeways, the home’s setting takes full advantage of the clean ocean air. Set back from the water on an open plot, its lush lawn is bordered by fieldstone walls that lead to an ocean cove.
The hideaway calms the mind and spirit, not only by its privacy from the noise of daily life, but through well-chosen elements, clean lines, and a bright, cheerful feel throughout. The interior is show-stopping, covered almost entirely in clear, vertical-grain fir—most of which was source from the same place. From the flooring to the walls, columns, staircases and ceiling beams, this special, tight-grain wood brightens every room in the home.
At just over 3,000 feet of living area, storage and smart use of space was a huge consideration in the creation of this home. For example, the mudroom and living room were both built with expansive window seating with storage beneath. Built-in drawers and cabinets can also be found throughout, yet never interfere with the distinctly uncluttered feel of the rooms.
The homeowners wanted the home to fit in as naturally as possible with the Cape Cod landscape, and also desired a feeling of virtual seamlessness between the indoors and out, resulting in an abundance of windows and doors throughout.
This home has high performance windows, which are rated to withstand hurricane-force winds and impact rated against wind-borne debris. The 24-foot skylight, which was installed by crane, consists of six independently mechanized shades operating in unison.
The open kitchen blends in with the home’s great room, and includes a Sub Zero refrigerator and a Wolf stove. Eco-friendly features in the home include low-flow faucets, dual-flush toilets in the bathrooms, and an energy recovery ventilation system, which conditions and improves indoor air quality.
Other natural materials incorporated for the home included a variety of stone, including bluestone and boulders. Hand-made ceramic tiles were used for the bathroom showers, and the kitchen counters are covered in granite – eye-catching and long-lasting.

The very high ceilings of this living room create a focal point as you enter the long foyer. The fabric on the curtains, a semi transparent linen, permits the natural light to seep through the entire space. A Floridian environment was created by using soft aqua blues throughout. The furniture is Christopher Guy modern sofas and the glass tables adding an airy feel. The silver and crystal leaf motif chandeliers finish the composition. Our Aim was to bring the outside landscape of beautiful tropical greens and orchids indoors.
Photography by: Claudia Uribe

This is the lanai room where the owners spend their evenings. It has a white-washed wood ceiling with gray beams, a painted brick fireplace, gray wood-look plank tile flooring, a bar with onyx countertops in the distance with a bathroom off to the side, eating space, a sliding barn door that covers an opening into the butler's kitchen. There are sliding glass doors than can close this room off from the breakfast and kitchen area if the owners wish to open the sliding doors to the pool area on nice days. The heating/cooling for this room is zoned separately from the rest of the house. It's their favorite space! Photo by Paul Bonnichsen.

На фото: огромная открытая гостиная комната в морском стиле с серыми стенами, светлым паркетным полом и мультимедийным центром
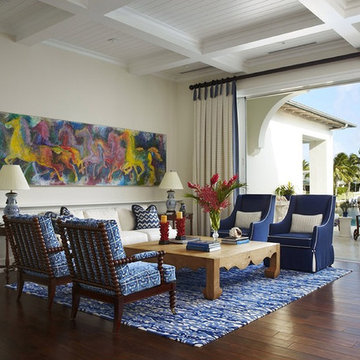
Sharing the central room with the dining area is a bright and lively seating area. The entire space can be opened to the exterior via a large set of sliding glass doors.

Comforting yet beautifully curated, soft colors and gently distressed wood work craft a welcoming kitchen. The coffered beadboard ceiling and gentle blue walls in the family room are just the right balance for the quarry stone fireplace, replete with surrounding built-in bookcases. 7” wide-plank Vintage French Oak Rustic Character Victorian Collection Tuscany edge hand scraped medium distressed in Stone Grey Satin Hardwax Oil. For more information please email us at: sales@signaturehardwoods.com
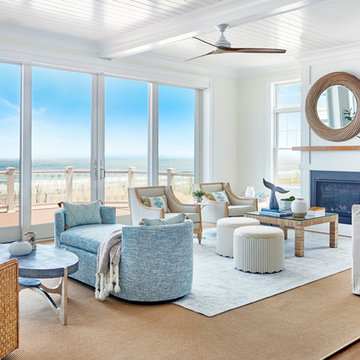
Свежая идея для дизайна: огромная открытая, парадная гостиная комната в морском стиле с белыми стенами, светлым паркетным полом, стандартным камином и бежевым полом без телевизора - отличное фото интерьера
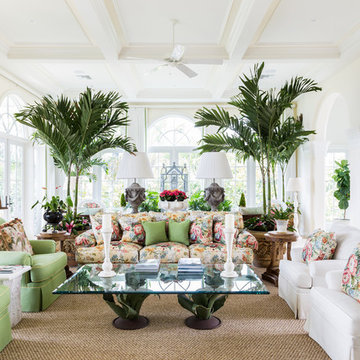
Aric Attas
На фото: огромная гостиная комната в морском стиле с белыми стенами
На фото: огромная гостиная комната в морском стиле с белыми стенами
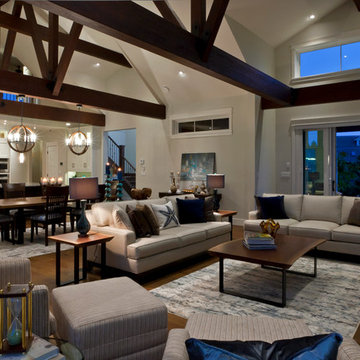
Interior Designer: The Interior Design Group
Contractor: HOMES BY KIMBERLY
Photos: SHERI JACKSON
На фото: огромная гостиная комната в морском стиле
На фото: огромная гостиная комната в морском стиле
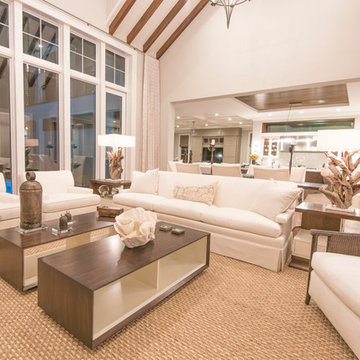
Ricky Perrone
Sarasota Custom Home Builder, Sarasota Luxury Waterfront Construction
Стильный дизайн: огромная открытая гостиная комната в морском стиле с бежевыми стенами, светлым паркетным полом, стандартным камином и фасадом камина из камня - последний тренд
Стильный дизайн: огромная открытая гостиная комната в морском стиле с бежевыми стенами, светлым паркетным полом, стандартным камином и фасадом камина из камня - последний тренд
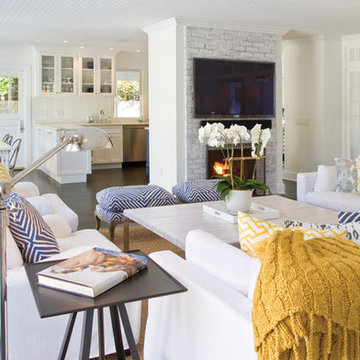
Interior Architecture, Interior Design, Custom Furniture Design, Landscape Architecture by Chango Co.
Construction by Ronald Webb Builders
AV Design by EL Media Group
Photography by Ray Olivares
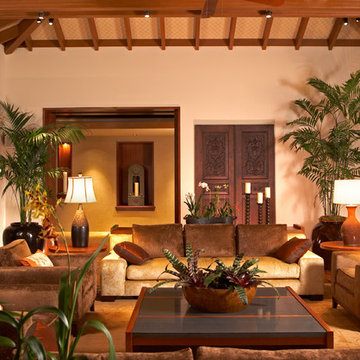
Hualalai Estate
Photo Credit: Mark Boisclair Photography
На фото: огромная гостиная комната:: освещение в морском стиле с бежевыми стенами с
На фото: огромная гостиная комната:: освещение в морском стиле с бежевыми стенами с
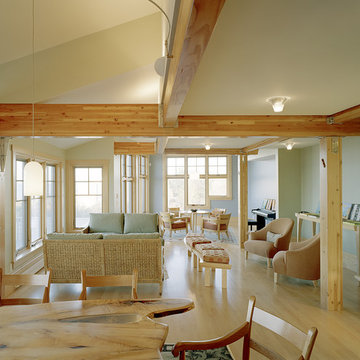
Hajian Architects - photo by Chris Johnson
Источник вдохновения для домашнего уюта: огромная гостиная комната в морском стиле с синими стенами
Источник вдохновения для домашнего уюта: огромная гостиная комната в морском стиле с синими стенами
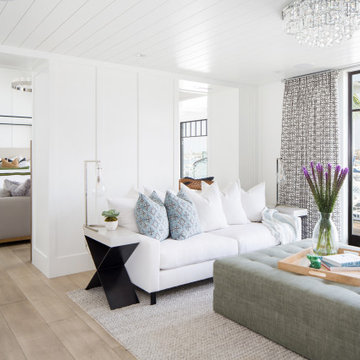
Master Sitting Room
Стильный дизайн: огромная изолированная гостиная комната в морском стиле с белыми стенами, светлым паркетным полом, стандартным камином, фасадом камина из плитки, телевизором на стене и бежевым полом - последний тренд
Стильный дизайн: огромная изолированная гостиная комната в морском стиле с белыми стенами, светлым паркетным полом, стандартным камином, фасадом камина из плитки, телевизором на стене и бежевым полом - последний тренд
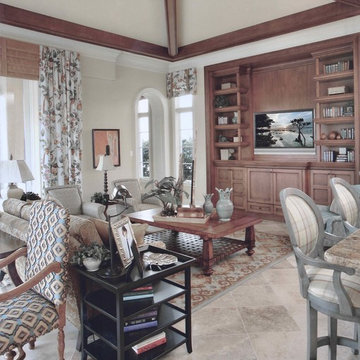
This open and airy living/dining/kitchen space make entertaining a breeze! The travertine floors bring warmth to the large space, and effectively balance the large, beamed cathedral ceiling. The custom built-in entrainment cabinet provides the homeowners with hidden media storage and tall display shelving.
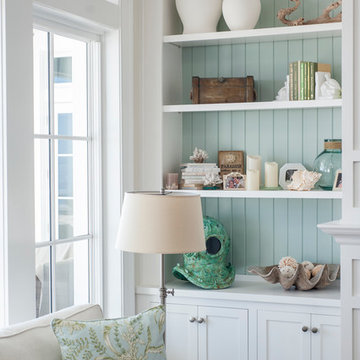
На фото: огромная открытая гостиная комната в морском стиле с бежевыми стенами, темным паркетным полом и телевизором на стене с
Огромная гостиная комната в морском стиле – фото дизайна интерьера
1