Огромная гостиная комната в современном стиле – фото дизайна интерьера
Сортировать:
Бюджет
Сортировать:Популярное за сегодня
1 - 20 из 7 999 фото
1 из 3

Justin Krug Photography
Источник вдохновения для домашнего уюта: огромная парадная, открытая гостиная комната в современном стиле с белыми стенами, светлым паркетным полом, фасадом камина из камня, телевизором на стене и горизонтальным камином
Источник вдохновения для домашнего уюта: огромная парадная, открытая гостиная комната в современном стиле с белыми стенами, светлым паркетным полом, фасадом камина из камня, телевизором на стене и горизонтальным камином
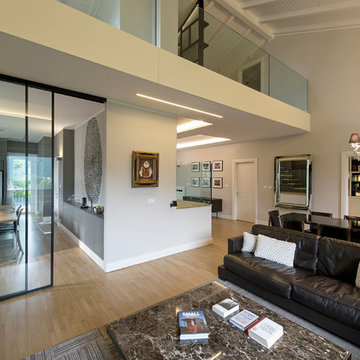
The living room is characterized by the double height and the white wood covered ceiling, the continue light indirectly illuminates the entire length of the hall while a monolith marble emperador at full height that has multiple functions on living scene: fireplace, multimedia and lighting.
The sofas signe the space around the emperador marble table reminiscent of the same marble wall material.
photo Filippo Alfero

Zona salotto: Collegamento con la zona cucina tramite porta in vetro ad arco. Soppalco in legno di larice con scala retrattile in ferro e legno. Divani realizzati con materassi in lana. Travi a vista verniciate bianche. Camino passante con vetro lato sala. Proiettore e biciclette su soppalco. La parete in legno di larice chiude la cabina armadio.

Гостевой дом (баня) с двумя спальнями. Автор проекта: Ольга Перелыгина
Стильный дизайн: огромная открытая гостиная комната в современном стиле с серыми стенами, полом из керамогранита, стандартным камином, фасадом камина из камня и серым полом - последний тренд
Стильный дизайн: огромная открытая гостиная комната в современном стиле с серыми стенами, полом из керамогранита, стандартным камином, фасадом камина из камня и серым полом - последний тренд

Пример оригинального дизайна: огромная парадная, открытая гостиная комната в современном стиле с серыми стенами, темным паркетным полом, горизонтальным камином, фасадом камина из камня, телевизором на стене, коричневым полом и обоями на стенах
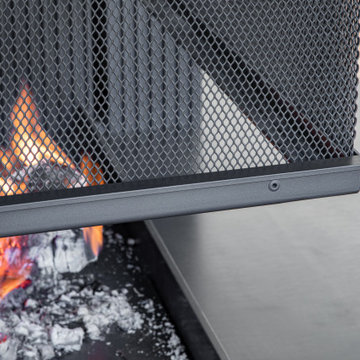
Ein hochschiebbarer Funkenschutzvorhang sorgt für zusätzliche Sicherheit bei einem offenen Kamin.
На фото: огромная открытая гостиная комната в современном стиле с белыми стенами, паркетным полом среднего тона, печью-буржуйкой и коричневым полом с
На фото: огромная открытая гостиная комната в современном стиле с белыми стенами, паркетным полом среднего тона, печью-буржуйкой и коричневым полом с

With nearly 14,000 square feet of transparent planar architecture, In Plane Sight, encapsulates — by a horizontal bridge-like architectural form — 180 degree views of Paradise Valley, iconic Camelback Mountain, the city of Phoenix, and its surrounding mountain ranges.
Large format wall cladding, wood ceilings, and an enviable glazing package produce an elegant, modernist hillside composition.
The challenges of this 1.25 acre site were few: a site elevation change exceeding 45 feet and an existing older home which was demolished. The client program was straightforward: modern and view-capturing with equal parts indoor and outdoor living spaces.
Though largely open, the architecture has a remarkable sense of spatial arrival and autonomy. A glass entry door provides a glimpse of a private bridge connecting master suite to outdoor living, highlights the vista beyond, and creates a sense of hovering above a descending landscape. Indoor living spaces enveloped by pocketing glass doors open to outdoor paradise.
The raised peninsula pool, which seemingly levitates above the ground floor plane, becomes a centerpiece for the inspiring outdoor living environment and the connection point between lower level entertainment spaces (home theater and bar) and upper outdoor spaces.
Project Details: In Plane Sight
Architecture: Drewett Works
Developer/Builder: Bedbrock Developers
Interior Design: Est Est and client
Photography: Werner Segarra
Awards
Room of the Year, Best in American Living Awards 2019
Platinum Award – Outdoor Room, Best in American Living Awards 2019
Silver Award – One-of-a-Kind Custom Home or Spec 6,001 – 8,000 sq ft, Best in American Living Awards 2019

Источник вдохновения для домашнего уюта: огромная открытая гостиная комната в современном стиле с коричневыми стенами, бетонным полом, мультимедийным центром и белым полом

Stunning great room with white and wood kitchen, overlooked by two balconies.
Свежая идея для дизайна: огромная открытая гостиная комната в современном стиле с белыми стенами, паркетным полом среднего тона, стандартным камином, фасадом камина из камня, телевизором на стене и коричневым полом - отличное фото интерьера
Свежая идея для дизайна: огромная открытая гостиная комната в современном стиле с белыми стенами, паркетным полом среднего тона, стандартным камином, фасадом камина из камня, телевизором на стене и коричневым полом - отличное фото интерьера

Our clients are seasoned home renovators. Their Malibu oceanside property was the second project JRP had undertaken for them. After years of renting and the age of the home, it was becoming prevalent the waterfront beach house, needed a facelift. Our clients expressed their desire for a clean and contemporary aesthetic with the need for more functionality. After a thorough design process, a new spatial plan was essential to meet the couple’s request. This included developing a larger master suite, a grander kitchen with seating at an island, natural light, and a warm, comfortable feel to blend with the coastal setting.
Demolition revealed an unfortunate surprise on the second level of the home: Settlement and subpar construction had allowed the hillside to slide and cover structural framing members causing dangerous living conditions. Our design team was now faced with the challenge of creating a fix for the sagging hillside. After thorough evaluation of site conditions and careful planning, a new 10’ high retaining wall was contrived to be strategically placed into the hillside to prevent any future movements.
With the wall design and build completed — additional square footage allowed for a new laundry room, a walk-in closet at the master suite. Once small and tucked away, the kitchen now boasts a golden warmth of natural maple cabinetry complimented by a striking center island complete with white quartz countertops and stunning waterfall edge details. The open floor plan encourages entertaining with an organic flow between the kitchen, dining, and living rooms. New skylights flood the space with natural light, creating a tranquil seaside ambiance. New custom maple flooring and ceiling paneling finish out the first floor.
Downstairs, the ocean facing Master Suite is luminous with breathtaking views and an enviable bathroom oasis. The master bath is modern and serene, woodgrain tile flooring and stunning onyx mosaic tile channel the golden sandy Malibu beaches. The minimalist bathroom includes a generous walk-in closet, his & her sinks, a spacious steam shower, and a luxurious soaking tub. Defined by an airy and spacious floor plan, clean lines, natural light, and endless ocean views, this home is the perfect rendition of a contemporary coastal sanctuary.
PROJECT DETAILS:
• Style: Contemporary
• Colors: White, Beige, Yellow Hues
• Countertops: White Ceasarstone Quartz
• Cabinets: Bellmont Natural finish maple; Shaker style
• Hardware/Plumbing Fixture Finish: Polished Chrome
• Lighting Fixtures: Pendent lighting in Master bedroom, all else recessed
• Flooring:
Hardwood - Natural Maple
Tile – Ann Sacks, Porcelain in Yellow Birch
• Tile/Backsplash: Glass mosaic in kitchen
• Other Details: Bellevue Stand Alone Tub
Photographer: Andrew, Open House VC

Пример оригинального дизайна: огромная изолированная гостиная комната в современном стиле с белыми стенами, светлым паркетным полом, стандартным камином, фасадом камина из плитки, телевизором на стене и бежевым полом

Gorgeous Living Room By 2id Interiors
Пример оригинального дизайна: огромная открытая гостиная комната в современном стиле с разноцветными стенами, телевизором на стене, бежевым полом и полом из керамической плитки
Пример оригинального дизайна: огромная открытая гостиная комната в современном стиле с разноцветными стенами, телевизором на стене, бежевым полом и полом из керамической плитки

Blake Worthington, Rebecca Duke
На фото: огромная изолированная гостиная комната в современном стиле с с книжными шкафами и полками, белыми стенами, светлым паркетным полом и бежевым полом без телевизора
На фото: огромная изолированная гостиная комната в современном стиле с с книжными шкафами и полками, белыми стенами, светлым паркетным полом и бежевым полом без телевизора

Источник вдохновения для домашнего уюта: огромная открытая гостиная комната в современном стиле с серыми стенами, полом из керамогранита, горизонтальным камином, фасадом камина из плитки и мультимедийным центром

Leona Mozes Photography for Lakeshore Construction
Идея дизайна: огромная парадная, открытая гостиная комната в современном стиле с серыми стенами, полом из сланца, двусторонним камином и фасадом камина из металла без телевизора
Идея дизайна: огромная парадная, открытая гостиная комната в современном стиле с серыми стенами, полом из сланца, двусторонним камином и фасадом камина из металла без телевизора

honeyandspice
Идея дизайна: огромная открытая гостиная комната:: освещение в современном стиле с белыми стенами, светлым паркетным полом и подвесным камином
Идея дизайна: огромная открытая гостиная комната:: освещение в современном стиле с белыми стенами, светлым паркетным полом и подвесным камином
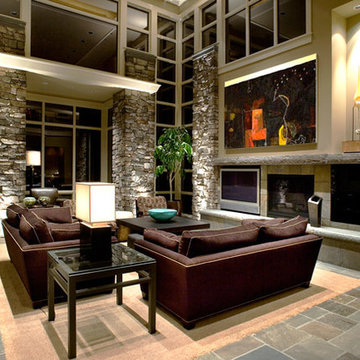
На фото: огромная открытая гостиная комната в современном стиле с бежевыми стенами, полом из сланца, стандартным камином и телевизором на стене с
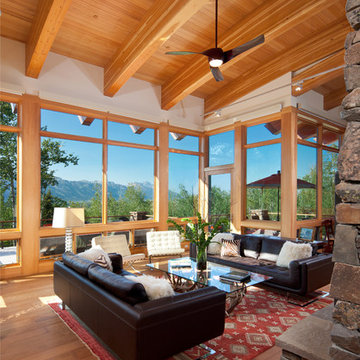
На фото: огромная открытая, парадная гостиная комната в современном стиле с бежевыми стенами и паркетным полом среднего тона без телевизора с
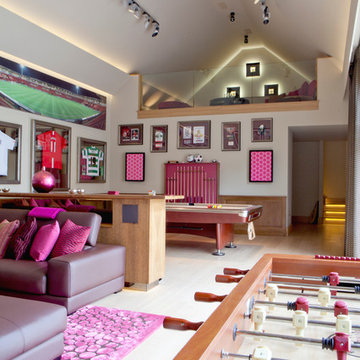
Emma Lewis
Свежая идея для дизайна: огромная комната для игр:: освещение в современном стиле - отличное фото интерьера
Свежая идея для дизайна: огромная комната для игр:: освещение в современном стиле - отличное фото интерьера

Built from the ground up on 80 acres outside Dallas, Oregon, this new modern ranch house is a balanced blend of natural and industrial elements. The custom home beautifully combines various materials, unique lines and angles, and attractive finishes throughout. The property owners wanted to create a living space with a strong indoor-outdoor connection. We integrated built-in sky lights, floor-to-ceiling windows and vaulted ceilings to attract ample, natural lighting. The master bathroom is spacious and features an open shower room with soaking tub and natural pebble tiling. There is custom-built cabinetry throughout the home, including extensive closet space, library shelving, and floating side tables in the master bedroom. The home flows easily from one room to the next and features a covered walkway between the garage and house. One of our favorite features in the home is the two-sided fireplace – one side facing the living room and the other facing the outdoor space. In addition to the fireplace, the homeowners can enjoy an outdoor living space including a seating area, in-ground fire pit and soaking tub.
Огромная гостиная комната в современном стиле – фото дизайна интерьера
1