Огромная гостиная комната в стиле фьюжн – фото дизайна интерьера
Сортировать:
Бюджет
Сортировать:Популярное за сегодня
1 - 20 из 901 фото
1 из 3
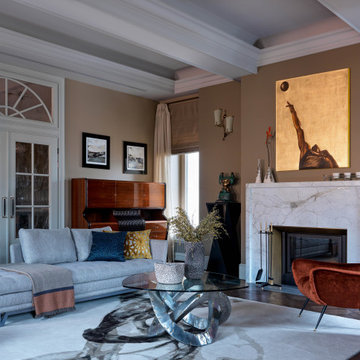
Источник вдохновения для домашнего уюта: огромная изолированная гостиная комната в стиле фьюжн с коричневыми стенами, темным паркетным полом, стандартным камином и коричневым полом

Fabulous 17' tall fireplace with 4-way quad book matched onyx. Pattern matches on sides and hearth, as well as when TV doors are open.
venetian plaster walls, wood ceiling, hardwood floor with stone tile border, Petrified wood coffee table, custom hand made rug,
Slab stone fabrication by Stockett Tile and Granite
Architecture: Kilbane Architects, Scottsdale
Contractor: Joel Detar
Sculpture: Slater Sculpture, Phoenix
Interior Design: Susie Hersker and Elaine Ryckman
Project designed by Susie Hersker’s Scottsdale interior design firm Design Directives. Design Directives is active in Phoenix, Paradise Valley, Cave Creek, Carefree, Sedona, and beyond.
For more about Design Directives, click here: https://susanherskerasid.com/
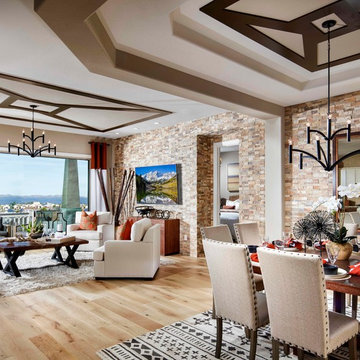
Eric Lucero Photography
На фото: огромная открытая гостиная комната в стиле фьюжн с светлым паркетным полом и телевизором на стене с
На фото: огромная открытая гостиная комната в стиле фьюжн с светлым паркетным полом и телевизором на стене с
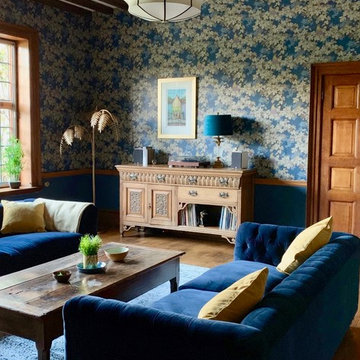
Before and After photos courtesy of my remote clients.
All details about this project can be found here:
https://blog.making-spaces.net/2019/04/01/vine-bleu-room-remote-design/

Windows were added to this living space for maximum light. The clients' collection of art and sculpture are the focus of the room. A custom limestone fireplace was designed to add focus to the only wall in this space. The furniture is a mix of custom English and contemporary all atop antique Persian rugs. The blue velvet bench in front was designed by Mr. Dodge out of maple to offset the antiques in the room and compliment the contemporary art. All the windows overlook the cabana, art studio, pool and patio.
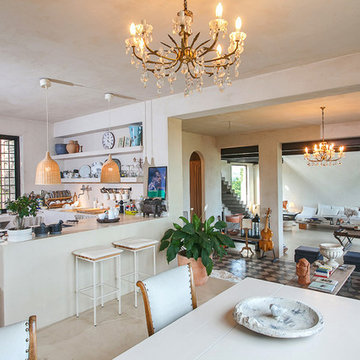
VDF - Valerio D'Urso - Fotografo @StudiosSpot22
Источник вдохновения для домашнего уюта: огромная открытая гостиная комната в стиле фьюжн с белыми стенами и полом из известняка
Источник вдохновения для домашнего уюта: огромная открытая гостиная комната в стиле фьюжн с белыми стенами и полом из известняка

The magnificent Casey Flat Ranch Guinda CA consists of 5,284.43 acres in the Capay Valley and abuts the eastern border of Napa Valley, 90 minutes from San Francisco.
There are 24 acres of vineyard, a grass-fed Longhorn cattle herd (with 95 pairs), significant 6-mile private road and access infrastructure, a beautiful ~5,000 square foot main house, a pool, a guest house, a manager's house, a bunkhouse and a "honeymoon cottage" with total accommodation for up to 30 people.
Agriculture improvements include barn, corral, hay barn, 2 vineyard buildings, self-sustaining solar grid and 6 water wells, all managed by full time Ranch Manager and Vineyard Manager.The climate at the ranch is similar to northern St. Helena with diurnal temperature fluctuations up to 40 degrees of warm days, mild nights and plenty of sunshine - perfect weather for both Bordeaux and Rhone varieties. The vineyard produces grapes for wines under 2 brands: "Casey Flat Ranch" and "Open Range" varietals produced include Cabernet Sauvignon, Cabernet Franc, Syrah, Grenache, Mourvedre, Sauvignon Blanc and Viognier.
There is expansion opportunity of additional vineyards to more than 80 incremental acres and an additional 50-100 acres for potential agricultural business of walnuts, olives and other products.
Casey Flat Ranch brand longhorns offer a differentiated beef delight to families with ranch-to-table program of lean, superior-taste "Coddled Cattle". Other income opportunities include resort-retreat usage for Bay Area individuals and corporations as a hunting lodge, horse-riding ranch, or elite conference-retreat.

One LARGE room that serves multiple purposes.
Свежая идея для дизайна: огромная открытая гостиная комната в стиле фьюжн с бежевыми стенами, стандартным камином, темным паркетным полом, фасадом камина из плитки и синим диваном - отличное фото интерьера
Свежая идея для дизайна: огромная открытая гостиная комната в стиле фьюжн с бежевыми стенами, стандартным камином, темным паркетным полом, фасадом камина из плитки и синим диваном - отличное фото интерьера
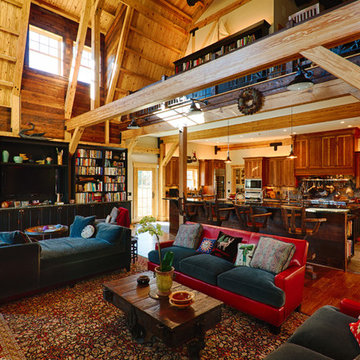
Buchanan Photography
Источник вдохновения для домашнего уюта: огромная открытая гостиная комната в стиле фьюжн с паркетным полом среднего тона
Источник вдохновения для домашнего уюта: огромная открытая гостиная комната в стиле фьюжн с паркетным полом среднего тона
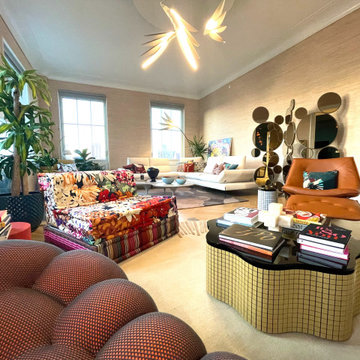
AFTER - How to bring warmth to a large open eclectic space?
Add wallpaper and window treatment
На фото: огромная гостиная комната в стиле фьюжн с обоями на стенах с
На фото: огромная гостиная комната в стиле фьюжн с обоями на стенах с
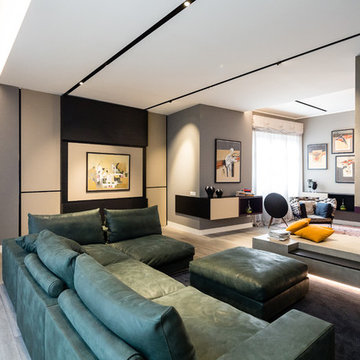
foto marco Curatolo
Пример оригинального дизайна: огромная открытая гостиная комната в стиле фьюжн с черными стенами, темным паркетным полом, двусторонним камином, фасадом камина из бетона, телевизором на стене и серым полом
Пример оригинального дизайна: огромная открытая гостиная комната в стиле фьюжн с черными стенами, темным паркетным полом, двусторонним камином, фасадом камина из бетона, телевизором на стене и серым полом
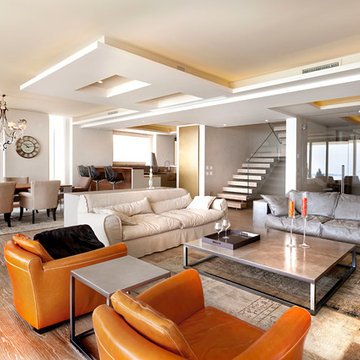
Источник вдохновения для домашнего уюта: огромная открытая гостиная комната в стиле фьюжн с белыми стенами и паркетным полом среднего тона
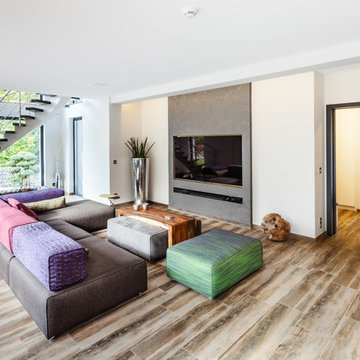
Leichtigkeit und Offenheit dominieren dieses Wohnhaus. So führt eine frei schwebende Treppe zur großzügigen Eingangstür mit feinem Schiefer-Inlay. Über den Empfang mit Garderobe und integrierter Lounge-Sitzbank gelangt man entweder links in den Gästebereich oder durch eine Schiebetür in die „Lebensräume“ ©Jannis Wiebusch

Aménagement et décoration d'un espace salon.
Стильный дизайн: огромная открытая, парадная гостиная комната в стиле фьюжн с паркетным полом среднего тона и разноцветными стенами - последний тренд
Стильный дизайн: огромная открытая, парадная гостиная комната в стиле фьюжн с паркетным полом среднего тона и разноцветными стенами - последний тренд
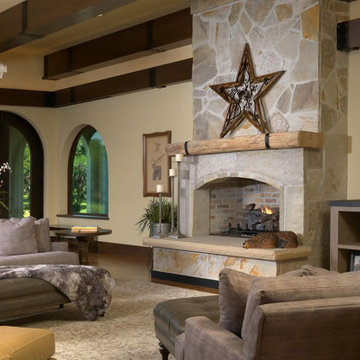
The grand gathering room features a large,wood burning, stone fireplace with modern rustic ranch decor. The expansive picture windows and wide glass doors throughout bring you dramatic views of the river and nature from every angle. The Hacienda also features original custom paintings and artistic elements and rustic textures that you might expect to see in a Cowboy museum, right down to a large walk in safe with a hand painted door.
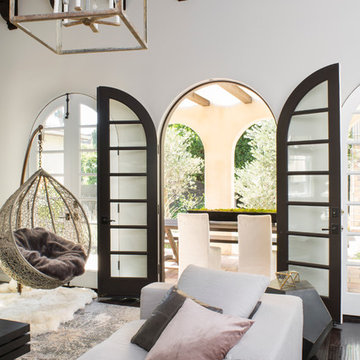
Meghan Bob Photography
Источник вдохновения для домашнего уюта: огромная открытая гостиная комната в стиле фьюжн с белыми стенами, темным паркетным полом, стандартным камином, фасадом камина из штукатурки, телевизором на стене и ковром на полу
Источник вдохновения для домашнего уюта: огромная открытая гостиная комната в стиле фьюжн с белыми стенами, темным паркетным полом, стандартным камином, фасадом камина из штукатурки, телевизором на стене и ковром на полу
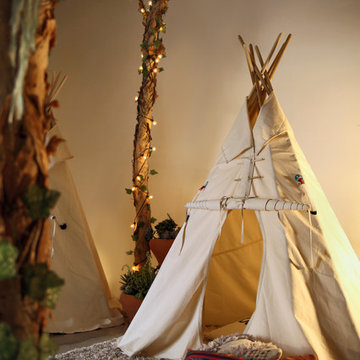
The center has different ambients; for meditation and private sessions, we created the teepee area, so customers can go inside for more peace and privacy. We used real raw tree trunks to evoke an outdoor feeling surrounding the teepees. Photography by Ricky Cohete
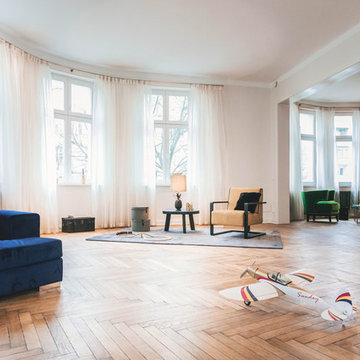
Anto Jularic
Источник вдохновения для домашнего уюта: огромная парадная, открытая гостиная комната в стиле фьюжн с паркетным полом среднего тона, бежевыми стенами и коричневым полом без камина, телевизора
Источник вдохновения для домашнего уюта: огромная парадная, открытая гостиная комната в стиле фьюжн с паркетным полом среднего тона, бежевыми стенами и коричневым полом без камина, телевизора
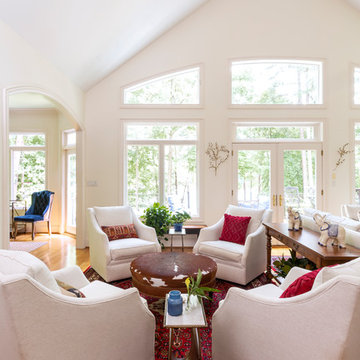
Идея дизайна: огромная открытая гостиная комната в стиле фьюжн с белыми стенами, паркетным полом среднего тона, стандартным камином, фасадом камина из камня, телевизором на стене и коричневым полом
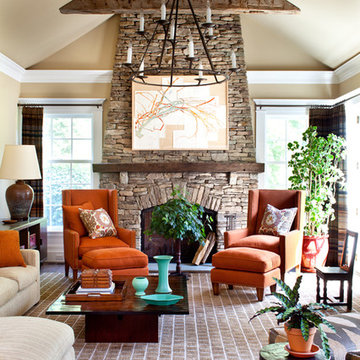
Пример оригинального дизайна: огромная изолированная гостиная комната в стиле фьюжн с бежевыми стенами, темным паркетным полом, стандартным камином, фасадом камина из камня и коричневым полом без телевизора
Огромная гостиная комната в стиле фьюжн – фото дизайна интерьера
1