Огромная гостиная комната в стиле модернизм – фото дизайна интерьера
Сортировать:
Бюджет
Сортировать:Популярное за сегодня
221 - 240 из 3 934 фото
1 из 3

This home is a bachelor’s dream, but it didn’t start that way. It began with a young man purchasing his first single-family home in Westlake Village. The house was dated from the late 1980s, dark, and closed off. In other words, it felt like a man cave — not a home. It needed a masculine makeover.
He turned to his friend, who spoke highly of their experience with us. We had remodeled and designed their home, now known as the “Oak Park Soiree.” The result of this home’s new, open floorplan assured him we could provide the same flow and functionality to his own home. He put his trust in our hands, and the construction began.
The entry of our client’s original home had no “wow factor.” As you walked in, you noticed a staircase enclosed by a wall, making the space feel bulky and uninviting. Our team elevated the entry by designing a new modern staircase with a see-through railing. We even took advantage of the area under the stairs by building a wine cellar underneath it… because wine not?
Down the hall, the kitchen and family room used to be separated by a wall. The kitchen lacked countertop and storage space, and the family room had a high ceiling open to the second floor. This floorplan didn’t function well with our client’s lifestyle. He wanted one large space that allowed him to entertain family and friends while at the same time, not having to worry about noise traveling upstairs. Our architects crafted a new floorplan to make the kitchen, breakfast nook, and family room flow together as a great room. We removed the obstructing wall and enclosed the high ceiling above the family room by building a new loft space above.
The kitchen area of the great room is now the heart of the home! Our client and his guests have plenty of space to gather around the oversized island with additional seating. The walls are surrounded by custom Crystal cabinetry, and the countertops glisten with Vadara quartz, providing ample cooking and storage space. To top it all off, we installed several new appliances, including a built-in fridge and coffee machine, a Miele 48-inch range, and a beautifully designed boxed ventilation hood with brass strapping and contrasting color.
There is now an effortless transition from the kitchen to the family room, where your eyes are drawn to the newly centered, linear fireplace surrounded by floating shelves. Its backlighting spotlights the purposefully placed symmetrical décor inside it. Next to this focal point lies a LaCantina bi-fold door leading to the backyard’s sparkling new pool and additional outdoor living space. Not only does the wide door create a seamless transition to the outside, but it also brings an abundance of natural light into the home.
Once in need of a masculine makeover, this home’s sexy black and gold finishes paired with additional space for wine and guests to have a good time make it a bachelor’s dream.
Photographer: Andrew Orozco
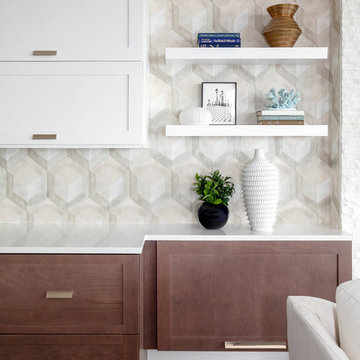
Photography by Kristen Hechler
Источник вдохновения для домашнего уюта: огромная открытая гостиная комната в стиле модернизм с белыми стенами, полом из керамогранита, подвесным камином, фасадом камина из камня, телевизором на стене и бежевым полом
Источник вдохновения для домашнего уюта: огромная открытая гостиная комната в стиле модернизм с белыми стенами, полом из керамогранита, подвесным камином, фасадом камина из камня, телевизором на стене и бежевым полом
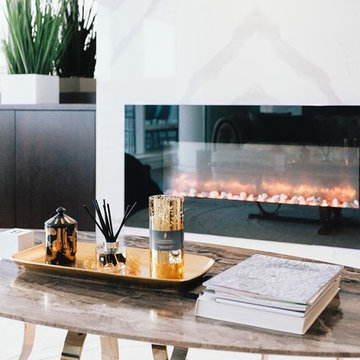
Living Room Design at Pacific Rim Hotel Residence Designed by Linhan Design.
Свежая идея для дизайна: огромная парадная, открытая гостиная комната в стиле модернизм с белыми стенами, полом из фанеры, стандартным камином, фасадом камина из камня и коричневым полом без телевизора - отличное фото интерьера
Свежая идея для дизайна: огромная парадная, открытая гостиная комната в стиле модернизм с белыми стенами, полом из фанеры, стандартным камином, фасадом камина из камня и коричневым полом без телевизора - отличное фото интерьера
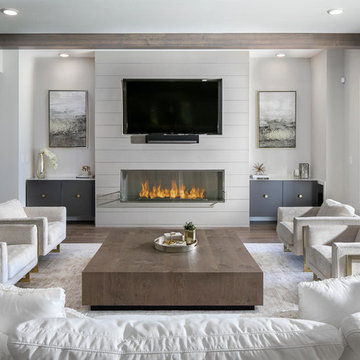
Пример оригинального дизайна: огромная открытая гостиная комната в стиле модернизм с белыми стенами, паркетным полом среднего тона, фасадом камина из дерева, телевизором на стене и коричневым полом

Modern style electric fireplace in casual family room with high ceilings and exposed wooden beams.
Стильный дизайн: огромная открытая гостиная комната в стиле модернизм с бежевыми стенами, темным паркетным полом, горизонтальным камином, фасадом камина из плитки, телевизором на стене и разноцветным полом - последний тренд
Стильный дизайн: огромная открытая гостиная комната в стиле модернизм с бежевыми стенами, темным паркетным полом, горизонтальным камином, фасадом камина из плитки, телевизором на стене и разноцветным полом - последний тренд

Идея дизайна: огромная открытая гостиная комната в стиле модернизм с белыми стенами, полом из керамогранита, стандартным камином, фасадом камина из камня, телевизором на стене и белым полом
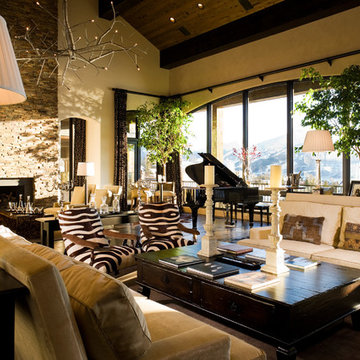
Dual fireplaces built with stacked stones, full glass wall and grand piano add to the sense of majesty in this great room. Designer home furnishings installed by our talented interior designers give this expansive living room an intimate feel for a casual get together or large party.
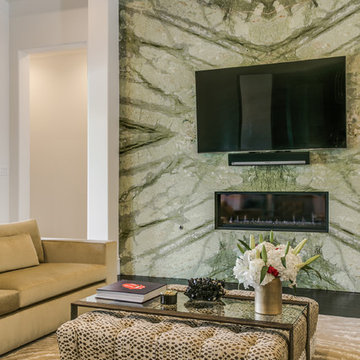
This couple wanted to create a one of a kind feature wall for their living room. They decided on a quad match of Verde Aurora Marble // Designed by: Dana Vidal Interiors, Fabricated by: Texas Counter Fitters
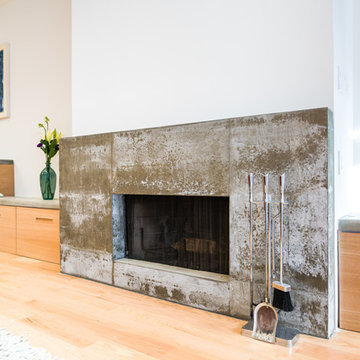
The spacious living room exudes serenity and relaxation. The custom-made bench aligning the wall combines with the fireplace and oak hardwood floors to complete a pensive scene.
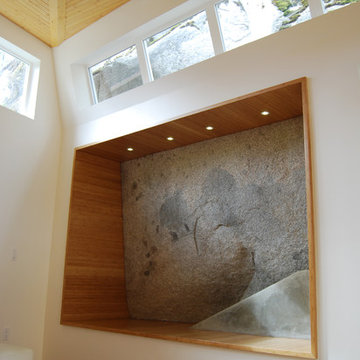
The natural granite rock bluff is enclosed inside the house to provide a sitting surface for playing guitar, hanging out, and watching movies.
Свежая идея для дизайна: огромная открытая гостиная комната в стиле модернизм с полом из бамбука и белыми стенами - отличное фото интерьера
Свежая идея для дизайна: огромная открытая гостиная комната в стиле модернизм с полом из бамбука и белыми стенами - отличное фото интерьера
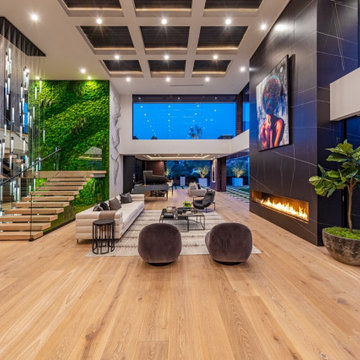
Bundy Drive Brentwood, Los Angeles modern open volume luxury home living room fireplace detail. Photo by Simon Berlyn.
Идея дизайна: огромная парадная, двухуровневая гостиная комната в стиле модернизм с белыми стенами, стандартным камином, фасадом камина из камня, бежевым полом и многоуровневым потолком без телевизора
Идея дизайна: огромная парадная, двухуровневая гостиная комната в стиле модернизм с белыми стенами, стандартным камином, фасадом камина из камня, бежевым полом и многоуровневым потолком без телевизора

Great room with cathedral ceilings and truss details
На фото: огромная открытая комната для игр в стиле модернизм с серыми стенами, полом из керамической плитки, мультимедийным центром, серым полом и балками на потолке без камина с
На фото: огромная открытая комната для игр в стиле модернизм с серыми стенами, полом из керамической плитки, мультимедийным центром, серым полом и балками на потолке без камина с
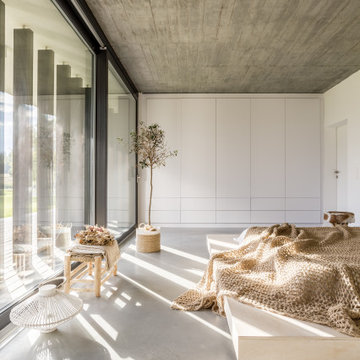
Пример оригинального дизайна: огромная открытая гостиная комната в стиле модернизм

For this classic San Francisco William Wurster house, we complemented the iconic modernist architecture, urban landscape, and Bay views with contemporary silhouettes and a neutral color palette. We subtly incorporated the wife's love of all things equine and the husband's passion for sports into the interiors. The family enjoys entertaining, and the multi-level home features a gourmet kitchen, wine room, and ample areas for dining and relaxing. An elevator conveniently climbs to the top floor where a serene master suite awaits.

The primary goal for this project was to craft a modernist derivation of pueblo architecture. Set into a heavily laden boulder hillside, the design also reflects the nature of the stacked boulder formations. The site, located near local landmark Pinnacle Peak, offered breathtaking views which were largely upward, making proximity an issue. Maintaining southwest fenestration protection and maximizing views created the primary design constraint. The views are maximized with careful orientation, exacting overhangs, and wing wall locations. The overhangs intertwine and undulate with alternating materials stacking to reinforce the boulder strewn backdrop. The elegant material palette and siting allow for great harmony with the native desert.
The Elegant Modern at Estancia was the collaboration of many of the Valley's finest luxury home specialists. Interiors guru David Michael Miller contributed elegance and refinement in every detail. Landscape architect Russ Greey of Greey | Pickett contributed a landscape design that not only complimented the architecture, but nestled into the surrounding desert as if always a part of it. And contractor Manship Builders -- Jim Manship and project manager Mark Laidlaw -- brought precision and skill to the construction of what architect C.P. Drewett described as "a watch."
Project Details | Elegant Modern at Estancia
Architecture: CP Drewett, AIA, NCARB
Builder: Manship Builders, Carefree, AZ
Interiors: David Michael Miller, Scottsdale, AZ
Landscape: Greey | Pickett, Scottsdale, AZ
Photography: Dino Tonn, Scottsdale, AZ
Publications:
"On the Edge: The Rugged Desert Landscape Forms the Ideal Backdrop for an Estancia Home Distinguished by its Modernist Lines" Luxe Interiors + Design, Nov/Dec 2015.
Awards:
2015 PCBC Grand Award: Best Custom Home over 8,000 sq. ft.
2015 PCBC Award of Merit: Best Custom Home over 8,000 sq. ft.
The Nationals 2016 Silver Award: Best Architectural Design of a One of a Kind Home - Custom or Spec
2015 Excellence in Masonry Architectural Award - Merit Award
Photography: Werner Segarra

Josh Johnson
На фото: огромная открытая гостиная комната в стиле модернизм с паркетным полом среднего тона, фасадом камина из металла и телевизором на стене
На фото: огромная открытая гостиная комната в стиле модернизм с паркетным полом среднего тона, фасадом камина из металла и телевизором на стене
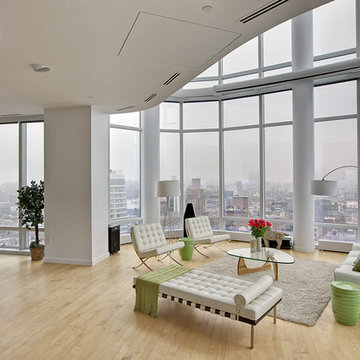
This astonishing duplex penthouse has floor-to-ceiling glass walls with unparalleled views of Manhattan. It has been designed with a modern approach to create a welcoming home space as well as being a showcase of fabulous views..
Photography: Scott Morris

On the corner of Franklin and Mulholland, within Mulholland Scenic View Corridor, we created a rustic, modern barn home for some of our favorite repeat clients. This home was envisioned as a second family home on the property, with a recording studio and unbeatable views of the canyon. We designed a 2-story wall of glass to orient views as the home opens up to take advantage of the privacy created by mature trees and proper site placement. Large sliding glass doors allow for an indoor outdoor experience and flow to the rear patio and yard. The interior finishes include wood-clad walls, natural stone, and intricate herringbone floors, as well as wood beams, and glass railings. It is the perfect combination of rustic and modern. The living room and dining room feature a double height space with access to the secondary bedroom from a catwalk walkway, as well as an in-home office space. High ceilings and extensive amounts of glass allow for natural light to flood the home.
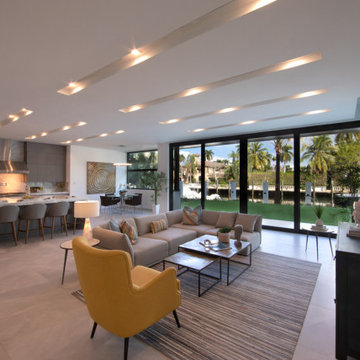
New construction of a 2-story single family residence, approximately 12,000 SF, 6 bedrooms, 6 bathrooms, 1 half bath with a 3 car garage
Стильный дизайн: огромная открытая гостиная комната в стиле модернизм с белыми стенами и телевизором на стене - последний тренд
Стильный дизайн: огромная открытая гостиная комната в стиле модернизм с белыми стенами и телевизором на стене - последний тренд

Пример оригинального дизайна: огромная открытая гостиная комната в стиле модернизм с бежевыми стенами, светлым паркетным полом, горизонтальным камином, фасадом камина из штукатурки, мультимедийным центром и коричневым полом
Огромная гостиная комната в стиле модернизм – фото дизайна интерьера
12