Огромная гостиная комната в стиле модернизм – фото дизайна интерьера
Сортировать:
Бюджет
Сортировать:Популярное за сегодня
101 - 120 из 3 905 фото
1 из 3
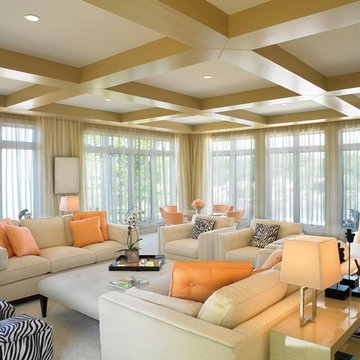
Jorge Castillo Designs, Inc. worked very closely with the Vail’s architect to create a contemporary home on top of the existing foundation. The end result was a bright and airy California style home with enough light to combat grey Ohio winters. We defined spaces within the open floor plan by implementing ceiling treatments, creating a well-planned lighting design, and adding other unique elements, including a floating staircase and aquarium.
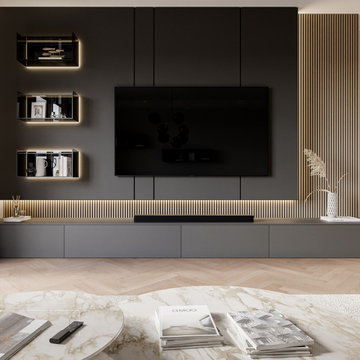
Zum Shop -> https://www.livarea.de/wohnwaende/livitalia-moderne-wohnwand-c100.html
Dieses große Wohnzimmer liefert die besten Wohnwand Ideen für grifflose Lowboards und kombinierbare Wandregalsysteme.
Dieses große Wohnzimmer liefert die besten Wohnwand Ideen für grifflose Lowboards und kombinierbare Wandregalsysteme.

This house was built in Europe for a client passionate about concrete and wood.
The house has an area of 165sqm a warm family environment worked in modern style.
The family-style house contains Living Room, Kitchen with Dining table, 3 Bedrooms, 2 Bathrooms, Toilet, and Utility.
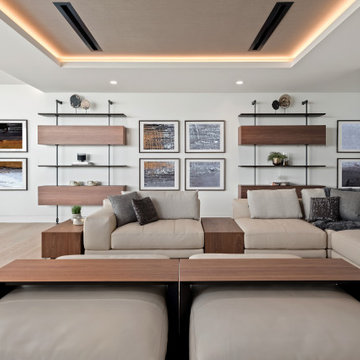
Стильный дизайн: огромная открытая гостиная комната в стиле модернизм с белыми стенами и мультимедийным центром - последний тренд
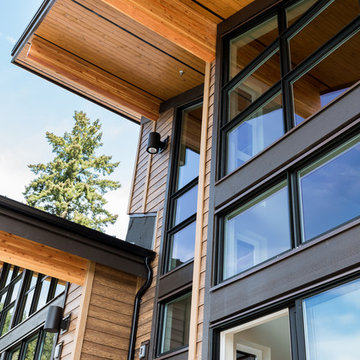
Luxury multi-family home on Cultus Lake featuring RusticSeries in Summer Wheat on Allura lap, Shiplap, and Fineline paneling in Single Malt.
Идея дизайна: огромная двухуровневая гостиная комната в стиле модернизм с белыми стенами
Идея дизайна: огромная двухуровневая гостиная комната в стиле модернизм с белыми стенами
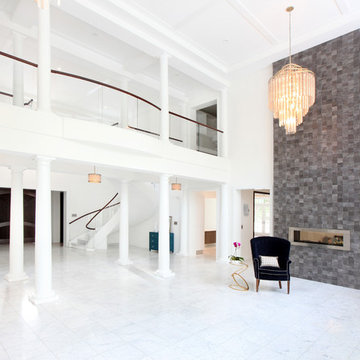
A wide angle view of the main living area including the center hall colonade with the balcony walkway above connecting the two wings of the home. The two story tiled accent wall and double sided fireplace will host a cozy living room.
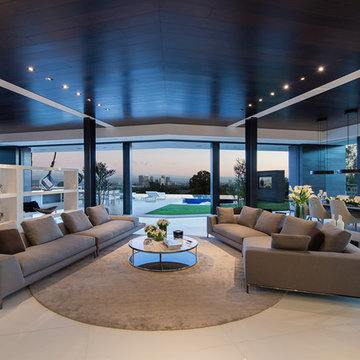
Laurel Way Beverly Hills luxury home modern open air living room with sliding glass pocket walls. Photo by William MacCollum.
Идея дизайна: огромная парадная, двухуровневая гостиная комната в белых тонах с отделкой деревом в стиле модернизм с белым полом и многоуровневым потолком
Идея дизайна: огромная парадная, двухуровневая гостиная комната в белых тонах с отделкой деревом в стиле модернизм с белым полом и многоуровневым потолком
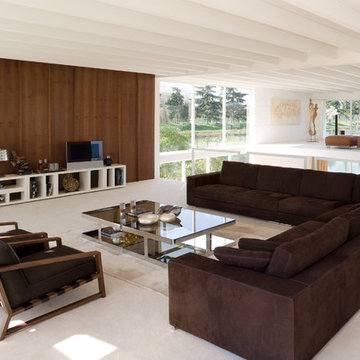
Свежая идея для дизайна: огромная гостиная комната в стиле модернизм с коричневым диваном - отличное фото интерьера

4 Chartier Circle is a sun soaked 5000+ square foot, custom built home that sits a-top Ocean Cliff in Newport Rhode Island. The home features custom finishes, lighting and incredible views. This home features five bedrooms and six bathrooms, a 3 car garage, exterior patio with gas fired, fire pit a fully finished basement and a third floor master suite complete with it's own wet bar. The home also features a spacious balcony in each master suite, designer bathrooms and an incredible chef's kitchen and butlers pantry. The views from all angles of this home are spectacular.
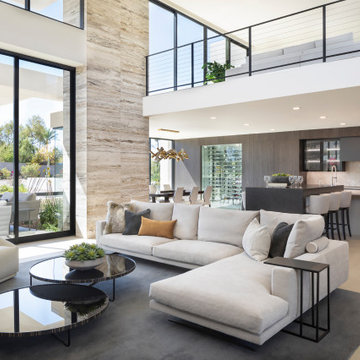
Boundless views visible from every room enhance the indoor/outdoor livability of the home.
Project Details // Razor's Edge
Paradise Valley, Arizona
Architecture: Drewett Works
Builder: Bedbrock Developers
Interior design: Holly Wright Design
Landscape: Bedbrock Developers
Photography: Jeff Zaruba
Faux plants: Botanical Elegance
Travertine walls: Cactus Stone
Porcelain flooring: Facings of America
https://www.drewettworks.com/razors-edge/
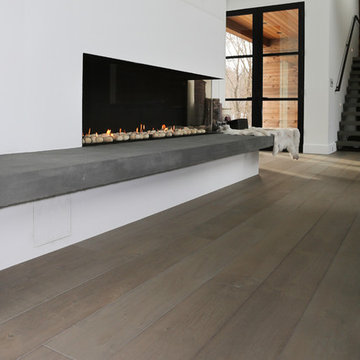
Beautiful Hardwood Flooring
Стильный дизайн: огромная открытая гостиная комната в стиле модернизм с белыми стенами, паркетным полом среднего тона, горизонтальным камином и серым полом без телевизора - последний тренд
Стильный дизайн: огромная открытая гостиная комната в стиле модернизм с белыми стенами, паркетным полом среднего тона, горизонтальным камином и серым полом без телевизора - последний тренд
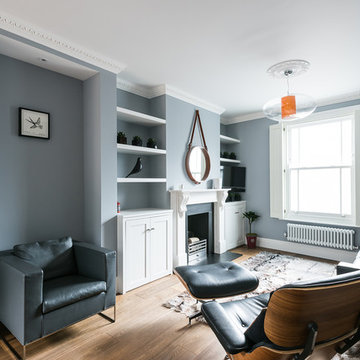
The central points of this closer shot of the living room part of the open plan first floor are the luxurious, wood-frame lounge chair, lit-up by the large, sand-blasted front window and looking onto the fireplace and its' adjoining shelves and cupboards.
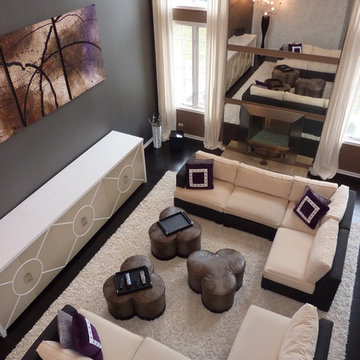
Comfortable and elegant family living space, good for lounging, watching t.v. or entertaining. A soft plush and durable velvet gives the sofa a touchable texture and the leather ottomans are functional for storage and easy clean up.
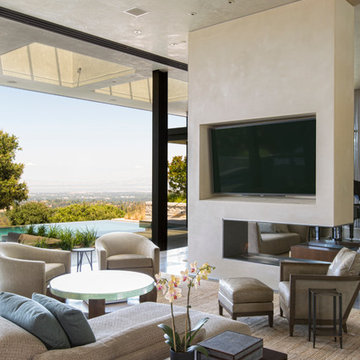
Jacques Saint Dizier, Interior Designer
Strata Landscape Architecture
Frank Paul Perez, Red Lily Studios Photography
На фото: огромная открытая гостиная комната в стиле модернизм с бежевыми стенами, двусторонним камином, фасадом камина из штукатурки и телевизором на стене с
На фото: огромная открытая гостиная комната в стиле модернизм с бежевыми стенами, двусторонним камином, фасадом камина из штукатурки и телевизором на стене с
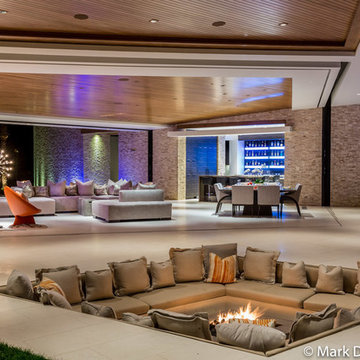
На фото: огромная открытая гостиная комната в стиле модернизм с разноцветными стенами, стандартным камином, фасадом камина из камня и телевизором на стене
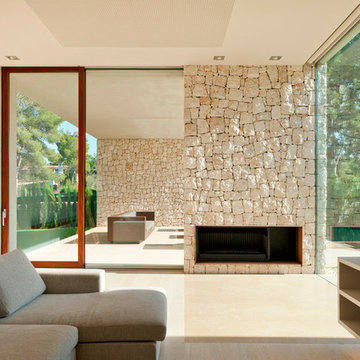
Mariela Apollonio
Источник вдохновения для домашнего уюта: огромная парадная, открытая гостиная комната в стиле модернизм с бежевыми стенами, полом из травертина, стандартным камином и фасадом камина из камня без телевизора
Источник вдохновения для домашнего уюта: огромная парадная, открытая гостиная комната в стиле модернизм с бежевыми стенами, полом из травертина, стандартным камином и фасадом камина из камня без телевизора
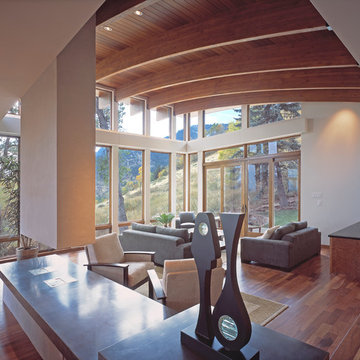
Идея дизайна: огромная открытая гостиная комната в стиле модернизм с белыми стенами и паркетным полом среднего тона без телевизора
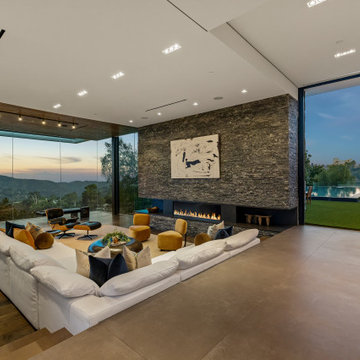
Benedict Canyon Beverly Hills luxury home modern sunken living room family room with glass wall views and stacked stone fireplace
Стильный дизайн: огромная открытая гостиная комната в стиле модернизм с музыкальной комнатой, стандартным камином и фасадом камина из каменной кладки - последний тренд
Стильный дизайн: огромная открытая гостиная комната в стиле модернизм с музыкальной комнатой, стандартным камином и фасадом камина из каменной кладки - последний тренд

This expansive wood panel wall with a gorgeous cast stone traditional fireplace provide a stunning setting for family gatherings. Vintage pieces on both the mantle and the coffee table, tumbleweed, and fresh greenery give this space dimension and character. Chandelier is designer, and adds a modern vibe.

Soggiorno progettato su misura in base alle richieste del cliente. Scelta minuziosa dell'arredo correlata al materiale, luci ed allo stile richiesto.
Идея дизайна: огромная парадная, открытая гостиная комната в белых тонах с отделкой деревом в стиле модернизм с белыми стенами, мраморным полом, горизонтальным камином, фасадом камина из дерева, телевизором на стене, черным полом, потолком из вагонки и деревянными стенами
Идея дизайна: огромная парадная, открытая гостиная комната в белых тонах с отделкой деревом в стиле модернизм с белыми стенами, мраморным полом, горизонтальным камином, фасадом камина из дерева, телевизором на стене, черным полом, потолком из вагонки и деревянными стенами
Огромная гостиная комната в стиле модернизм – фото дизайна интерьера
6