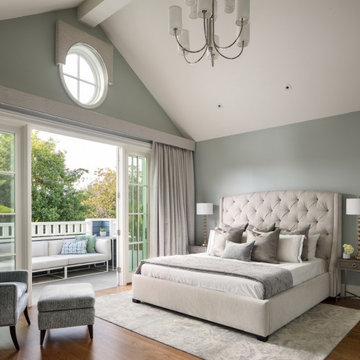Морской стиль – огромные квартиры и дома
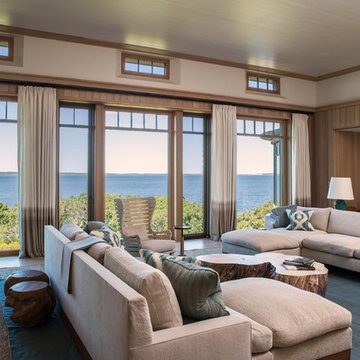
Living Room
Свежая идея для дизайна: огромная гостиная комната в морском стиле с бежевыми стенами и бежевым полом - отличное фото интерьера
Свежая идея для дизайна: огромная гостиная комната в морском стиле с бежевыми стенами и бежевым полом - отличное фото интерьера
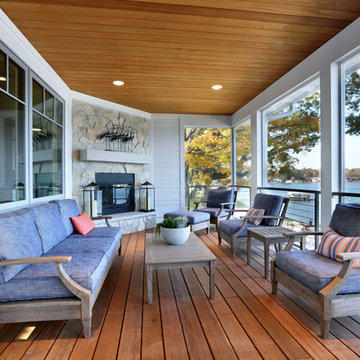
Screened Porch
На фото: огромная веранда на заднем дворе в морском стиле с крыльцом с защитной сеткой и настилом с
На фото: огромная веранда на заднем дворе в морском стиле с крыльцом с защитной сеткой и настилом с
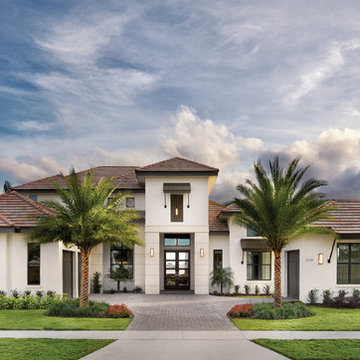
Arthur Rutenberg Homes - http://arhomes.us/Castellina109
Идея дизайна: огромный, одноэтажный, белый вилла в морском стиле с облицовкой из цементной штукатурки и двускатной крышей
Идея дизайна: огромный, одноэтажный, белый вилла в морском стиле с облицовкой из цементной штукатурки и двускатной крышей

Стильный дизайн: огромное фойе в морском стиле с бежевыми стенами, светлым паркетным полом, одностворчатой входной дверью и коричневым полом - последний тренд
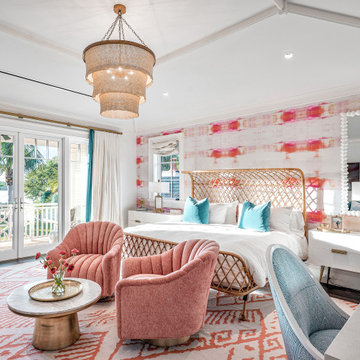
Свежая идея для дизайна: огромная гостевая спальня (комната для гостей) в морском стиле с розовыми стенами, темным паркетным полом, коричневым полом, балками на потолке и обоями на стенах - отличное фото интерьера

Pleasant Heights is a newly constructed home that sits atop a large bluff in Chatham overlooking Pleasant Bay, the largest salt water estuary on Cape Cod.
-
Two classic shingle style gambrel roofs run perpendicular to the main body of the house and flank an entry porch with two stout, robust columns. A hip-roofed dormer—with an arch-top center window and two tiny side windows—highlights the center above the porch and caps off the orderly but not too formal entry area. A third gambrel defines the garage that is set off to one side. A continuous flared roof overhang brings down the scale and helps shade the first-floor windows. Sinuous lines created by arches and brackets balance the linear geometry of the main mass of the house and are playful and fun. A broad back porch provides a covered transition from house to landscape and frames sweeping views.
-
Inside, a grand entry hall with a curved stair and balcony above sets up entry to a sequence of spaces that stretch out parallel to the shoreline. Living, dining, kitchen, breakfast nook, study, screened-in porch, all bedrooms and some bathrooms take in the spectacular bay view. A rustic brick and stone fireplace warms the living room and recalls the finely detailed chimney that anchors the west end of the house outside.
-
PSD Scope Of Work: Architecture, Landscape Architecture, Construction |
Living Space: 6,883ft² |
Photography: Brian Vanden Brink |
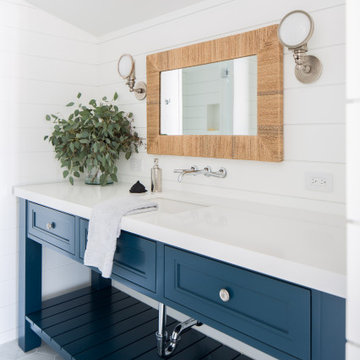
Свежая идея для дизайна: огромная главная ванная комната в морском стиле с фасадами с утопленной филенкой, синими фасадами, душем в нише, белой плиткой, белыми стенами, накладной раковиной, душем с распашными дверями и серой столешницей - отличное фото интерьера
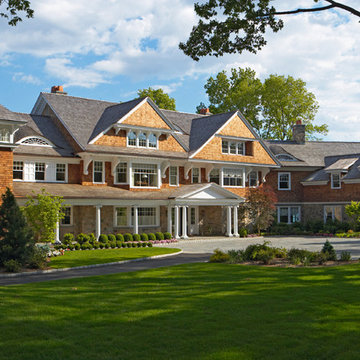
Mark P. Finlay Architects, AIA
Photo by Larry Lambrecht
На фото: деревянный, бежевый, огромный, трехэтажный частный загородный дом в морском стиле с двускатной крышей и крышей из гибкой черепицы
На фото: деревянный, бежевый, огромный, трехэтажный частный загородный дом в морском стиле с двускатной крышей и крышей из гибкой черепицы
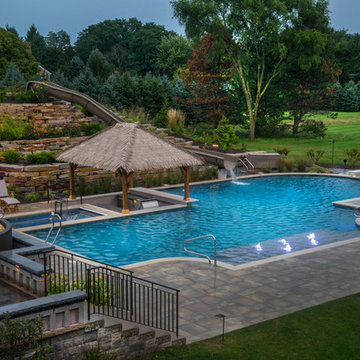
Request Free Quote
This outdoor living space in Barrington Hills, IL has it all. The swimming pool measures 1,520 square feet, and is 3'6" to 10'0" deep. The hot tub measures 7'0" x 13'0" and is equipped with 16 hydrotherapy heads. Both pool and spa have colored LED lights. The spa has an automatic cover with stone lid system. Adjacent to the hot tub is a sunken bar with kitchen and grill, covered with a thatch palapa. The sunken bar doubles as a serving area for the 5 underwater bar stools within the pool. There is a sunshelf in the shallow area of the pool measuring 125 square feet that has 5 LED lit bubbler water features. There are two sets of shallow end steps attached to the sunshelf. The custom slide is constructed on a stacked stone structure which provides a large stone step system for entry. The pool and hot tub coping is Valders Wisconsin Limestone in Buff color, Sandblast finish with a modified squared edge. The pool has an in-floor automatic cleaning system. The interior surface is French Gray exposed aggregate finish. The pool is also equipped with Volleyball and Basketball systems.
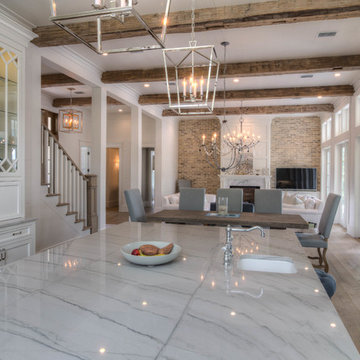
White Macabus Quartzite Counter tops adorn this coast kitchen. Waterworks back splash behind stove. Construction by Borges Brooks Builders and photography by Fletcher Isaacs
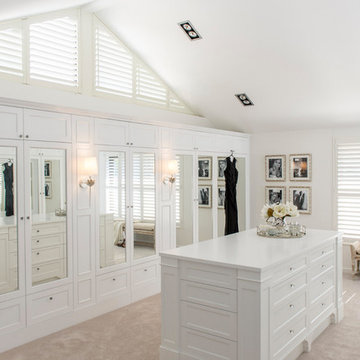
Стильный дизайн: огромная парадная гардеробная унисекс в морском стиле с белыми фасадами и ковровым покрытием - последний тренд
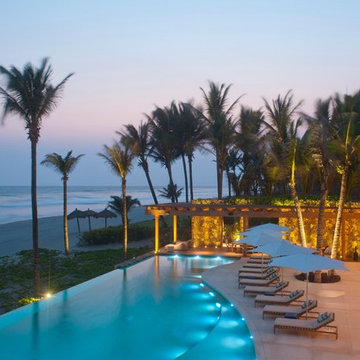
Petr Myska
На фото: огромный бассейн-инфинити произвольной формы в морском стиле
На фото: огромный бассейн-инфинити произвольной формы в морском стиле
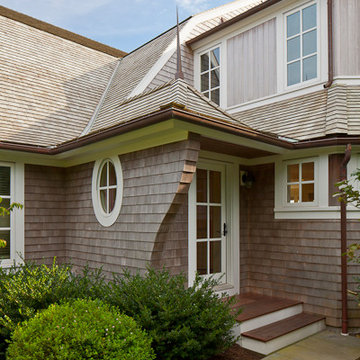
Photo Credits: Brian Vanden Brink
Стильный дизайн: огромный, двухэтажный, деревянный, серый частный загородный дом в морском стиле с мансардной крышей и крышей из гибкой черепицы - последний тренд
Стильный дизайн: огромный, двухэтажный, деревянный, серый частный загородный дом в морском стиле с мансардной крышей и крышей из гибкой черепицы - последний тренд
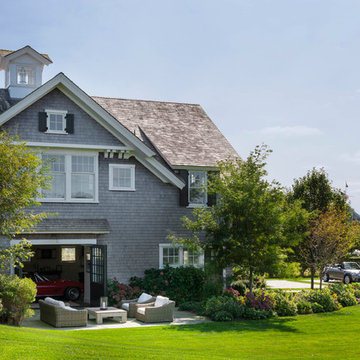
Greg Premru
Стильный дизайн: огромный, двухэтажный, деревянный дом в морском стиле - последний тренд
Стильный дизайн: огромный, двухэтажный, деревянный дом в морском стиле - последний тренд
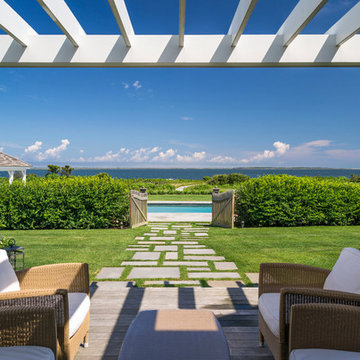
Located in one on the country’s most desirable vacation destinations, this vacation home blends seamlessly into the natural landscape of this unique location. The property includes a crushed stone entry drive with cobble accents, guest house, tennis court, swimming pool with stone deck, pool house with exterior fireplace for those cool summer eves, putting green, lush gardens, and a meandering boardwalk access through the dunes to the beautiful sandy beach.
Photography: Richard Mandelkorn Photography
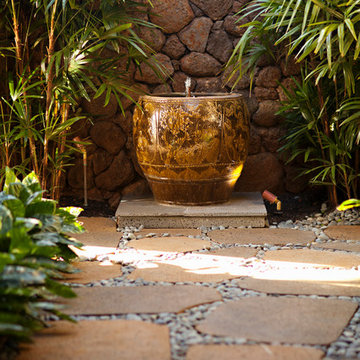
Стильный дизайн: огромный двор на боковом дворе в морском стиле с фонтаном и покрытием из каменной брусчатки без защиты от солнца - последний тренд

Un progetto che fonde materiali e colori naturali ad una vista ed una location cittadina, un mix di natura ed urbano, due realtà spesso in contrasto ma che trovano un equilibrio in questo luogo.
Jungle perchè abbiamo volutamente inserito le piante come protagoniste del progetto. Un verde che non solo è ecosostenibile, ma ha poca manutenzione e non crea problematiche funzionali. Le troviamo non solo nei vasi, ma abbiamo creato una sorta di bosco verticale che riempie lo spazio oltre ad avere funzione estetica.
In netto contrasto a tutto questo verde, troviamo uno stile a tratti “Minimal Chic” unito ad un “Industrial”. Li potete riconoscere nell’utilizzo del tessuto per divanetti e sedute, che però hanno una struttura metallica tubolari, in tinta Champagne Semilucido.
Grande attenzione per la privacy, che è stata ricavata creando delle vere e proprie barriere di verde tra i tavoli. Questo progetto infatti ha come obiettivo quello di creare uno spazio rilassante all’interno del caos di una città, una location dove potersi rilassare dopo una giornata di intenso lavoro con una spettacolare vista sulla città.
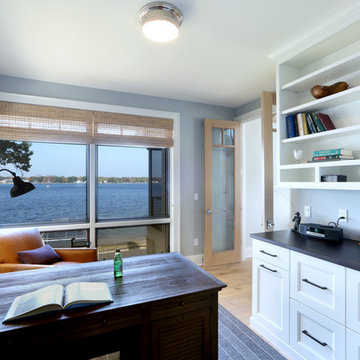
Home Office
Источник вдохновения для домашнего уюта: огромное рабочее место в морском стиле с серыми стенами, светлым паркетным полом и отдельно стоящим рабочим столом без камина
Источник вдохновения для домашнего уюта: огромное рабочее место в морском стиле с серыми стенами, светлым паркетным полом и отдельно стоящим рабочим столом без камина
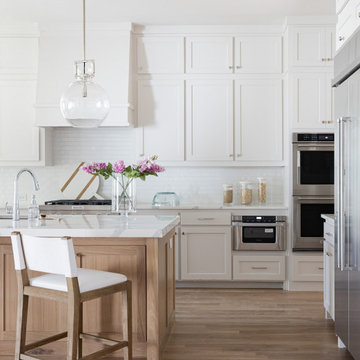
Experience this stunning coastal contemporary by Olerio Homes in the highly sought after Midway Hollow area. Appointed in a coastal palette this home boasts an open floor plan for seamless entertaining & comfortable living. Amenities include chef's kitchen highlighted by Kitchen-aid appliances & quartz countertops, opening to the family room for seamless entertaining & comfortable living. Retire to first floor owner's suite overlooking your backyard with luxurious spa like bath & a generous closet. A formal dining, study, game room & 3 bedrooms complete with ensuite baths are all flooded w natural light. This is your opportunity to own a home that combines the best of location & design!
Морской стиль – огромные квартиры и дома
8



















