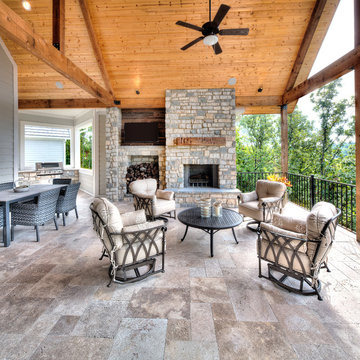Морской стиль – огромные квартиры и дома
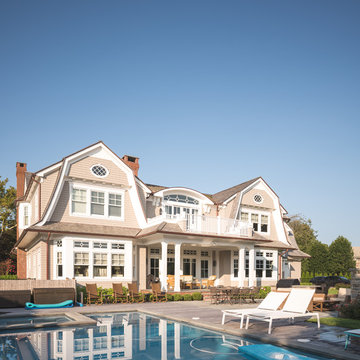
На фото: огромный, трехэтажный, деревянный, серый частный загородный дом в морском стиле с мансардной крышей и крышей из гибкой черепицы

Challenge
This 2001 riverfront home was purchased by the owners in 2015 and immediately renovated. Progressive Design Build was hired at that time to remodel the interior, with tentative plans to remodel their outdoor living space as a second phase design/build remodel. True to their word, after completing the interior remodel, this young family turned to Progressive Design Build in 2017 to address known zoning regulations and restrictions in their backyard and build an outdoor living space that was fit for entertaining and everyday use.
The homeowners wanted a pool and spa, outdoor living room, kitchen, fireplace and covered patio. They also wanted to stay true to their home’s Old Florida style architecture while also adding a Jamaican influence to the ceiling detail, which held sentimental value to the homeowners who honeymooned in Jamaica.
Solution
To tackle the known zoning regulations and restrictions in the backyard, the homeowners researched and applied for a variance. With the variance in hand, Progressive Design Build sat down with the homeowners to review several design options. These options included:
Option 1) Modifications to the original pool design, changing it to be longer and narrower and comply with an existing drainage easement
Option 2) Two different layouts of the outdoor living area
Option 3) Two different height elevations and options for the fire pit area
Option 4) A proposed breezeway connecting the new area with the existing home
After reviewing the options, the homeowners chose the design that placed the pool on the backside of the house and the outdoor living area on the west side of the home (Option 1).
It was important to build a patio structure that could sustain a hurricane (a Southwest Florida necessity), and provide substantial sun protection. The new covered area was supported by structural columns and designed as an open-air porch (with no screens) to allow for an unimpeded view of the Caloosahatchee River. The open porch design also made the area feel larger, and the roof extension was built with substantial strength to survive severe weather conditions.
The pool and spa were connected to the adjoining patio area, designed to flow seamlessly into the next. The pool deck was designed intentionally in a 3-color blend of concrete brick with freeform edge detail to mimic the natural river setting. Bringing the outdoors inside, the pool and fire pit were slightly elevated to create a small separation of space.
Result
All of the desirable amenities of a screened porch were built into an open porch, including electrical outlets, a ceiling fan/light kit, TV, audio speakers, and a fireplace. The outdoor living area was finished off with additional storage for cushions, ample lighting, an outdoor dining area, a smoker, a grill, a double-side burner, an under cabinet refrigerator, a major ventilation system, and water supply plumbing that delivers hot and cold water to the sinks.
Because the porch is under a roof, we had the option to use classy woods that would give the structure a natural look and feel. We chose a dark cypress ceiling with a gloss finish, replicating the same detail that the homeowners experienced in Jamaica. This created a deep visceral and emotional reaction from the homeowners to their new backyard.
The family now spends more time outdoors enjoying the sights, sounds and smells of nature. Their professional lives allow them to take a trip to paradise right in their backyard—stealing moments that reflect on the past, but are also enjoyed in the present.
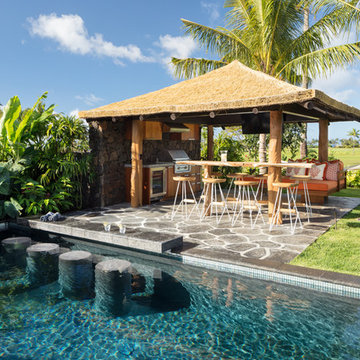
The Pai Pai is the automatic hangout spot for the whole family. Designed in a fun tropical style with a reed thatch ceiling, dark stained rafters, and Ohia log columns. The live edge bar faces the TV for watching the game while barbecuing and the orange built-in sofa makes relaxing a sinch. The pool features a swim-up bar and a hammock swings in the shade beneath the coconut trees.
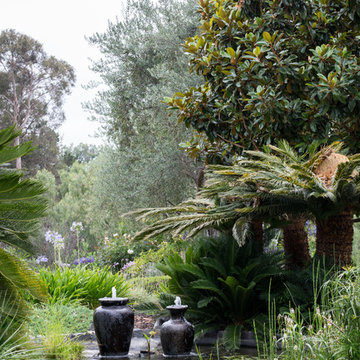
SoCal Contractor Construction
Erika Bierman Photography
Свежая идея для дизайна: огромный солнечный участок и сад на переднем дворе в морском стиле с хорошей освещенностью - отличное фото интерьера
Свежая идея для дизайна: огромный солнечный участок и сад на переднем дворе в морском стиле с хорошей освещенностью - отличное фото интерьера
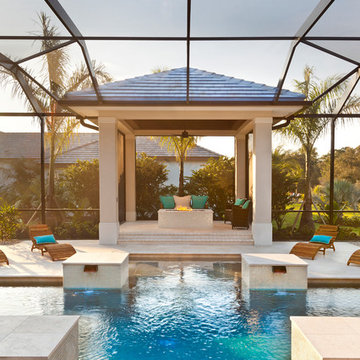
Muted colors lead you to The Victoria, a 5,193 SF model home where architectural elements, features and details delight you in every room. This estate-sized home is located in The Concession, an exclusive, gated community off University Parkway at 8341 Lindrick Lane. John Cannon Homes, newest model offers 3 bedrooms, 3.5 baths, great room, dining room and kitchen with separate dining area. Completing the home is a separate executive-sized suite, bonus room, her studio and his study and 3-car garage.
Gene Pollux Photography
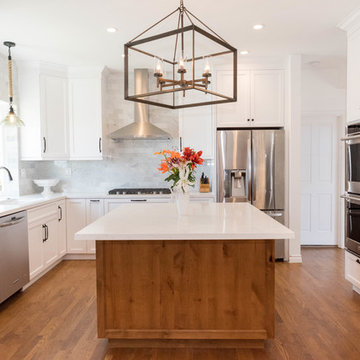
This large beach style kitchen keeps it light and airy with all white cabinets and white caesarstone. Stainless steel appliances balance well with the light gray backsplash.
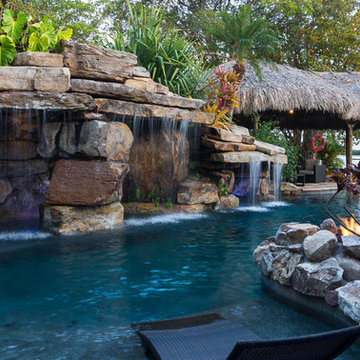
Beyond the grand stone veneer entrance, a breezeway opens to a stunning outdoor living space with views of Sarasota bay. Over 1,000 square feet of flagstone decking lays right up to the edge of the rock waterfall pool, the stonework continues around to an outdoor shower made with three large boulders and massive stone steps to a secret tropical pathway behind the pool grotto. From here you can climb the grotto rocks and jump into the swimming pool, or meander on to the tiki hut. Once in the pool, the swim up ledge in the grotto can be accessed from the pool’s sun shelf and is large enough to stand in.
If the walk-through grotto doesn’t make this one of the best lagoons in Florida, there is a fire pit peninsula between the lounge chairs on the sun shelf and the in-pool seating cove next to the oversize spa to maximize the space. Photo: Geza Darrah
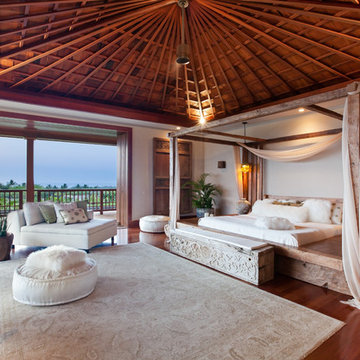
Пример оригинального дизайна: огромная хозяйская спальня в морском стиле с паркетным полом среднего тона и белыми стенами

Пример оригинального дизайна: огромная открытая гостиная комната:: освещение в морском стиле с белыми стенами, телевизором на стене, светлым паркетным полом, стандартным камином и фасадом камина из плитки

2nd Floor Foyer with Arteriors Chandelier, Coral shadow box, Barn Door with SW Comfort gray to close off the Laundry Room. New construction custom home and Photography by Fletcher Isaacs
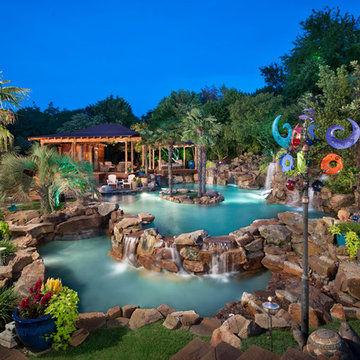
Complete natural stone outdoor oasis featuring pool, separate 10 person spa, koi pond, grotto, waterfalls, island and cabana. Featured on Discovery Animal Planets show The Pool Master.
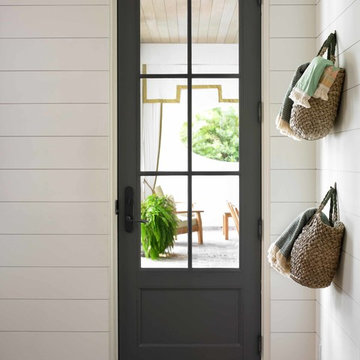
Emily Followill
Свежая идея для дизайна: огромный коридор в морском стиле с белыми стенами и бетонным полом - отличное фото интерьера
Свежая идея для дизайна: огромный коридор в морском стиле с белыми стенами и бетонным полом - отличное фото интерьера

На фото: огромная изолированная комната для игр в морском стиле с белыми стенами, паркетным полом среднего тона и телевизором на стене
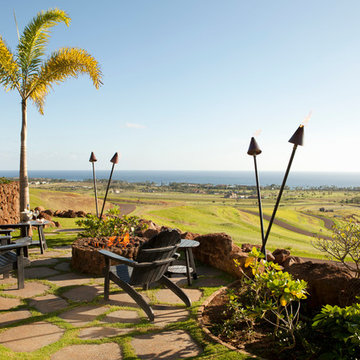
Идея дизайна: огромный двор на боковом дворе в морском стиле с местом для костра и покрытием из каменной брусчатки без защиты от солнца

This magnificent primary bath is a coastal chic spa paradise complete with steam shower and soaking tub. With ample storage, makeup area, steam shower and large soaking tub, no detail is left untouched. Reconfiguring the room created a much better layout with extra large shower, closet & tub areas. Upscale finishes feature engineered quartz, polished nickel faucets, custom marble shower walls and wood look non-slip porcelain tile flooring for easy maintenance.
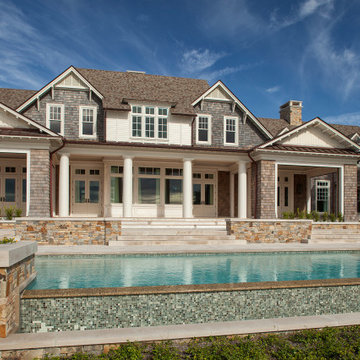
Coastal Shingle Style on St. Andrew Bay
Private Residence / Panama City Beach, Florida
Architect: Eric Watson
Builder: McIntosh-Myers Construction
For this lovely Coastal Shingle–style home, E. F. San Juan supplied Loewen impact-rated windows and doors, E. F. San Juan Invincia® impact-rated custom mahogany entry doors, exterior board-and-batten siding, exterior shingles, and exterior trim and millwork. We also supplied all the interior doors, stair parts, paneling, mouldings, and millwork.
Challenges:
At over 10,000 square feet, the sheer size of this home—coupled with the extensive amount of materials we produced and provided—made for a great scheduling challenge. Another significant challenge for the E. F. San Juan team was the homeowner’s desire for an electronic locking system on numerous Invincia® doors we custom manufactured for the home. This was a first-time request for us, but a challenge we gladly accepted!
Solution:
We worked closely with the builder, Cliff Myers of McIntosh-Myers Construction, as well as the architect, Eric Watson, to ensure the timeliness of decisions as they related to the home’s critical production timeline. We also worked closely with our design engineer and the home’s engineer of record, Allen Barnes of Apex Engineering Group, to provide a solution that allowed for an electronic lock on our custom Invincia® mahogany doors. The completed home is a stunning example of coastal architecture that is as safe and secure as it is beautiful.
---
Photography by Jack Gardner

Пример оригинального дизайна: огромная главная ванная комната в морском стиле с плоскими фасадами, светлыми деревянными фасадами, отдельно стоящей ванной, открытым душем, белой плиткой, белыми стенами, полом из керамогранита, монолитной раковиной, мраморной столешницей, белым полом, открытым душем, белой столешницей, сиденьем для душа, тумбой под одну раковину, подвесной тумбой, потолком из вагонки и стенами из вагонки

Идея дизайна: огромная главная, серо-белая ванная комната в морском стиле с серыми фасадами, бежевыми стенами, полом из керамической плитки, монолитной раковиной, мраморной столешницей, синим полом, белой столешницей, тумбой под одну раковину, встроенной тумбой, душевой комнатой, душем с распашными дверями, полновстраиваемой ванной, унитазом-моноблоком и фасадами с утопленной филенкой

Expanded wrap around porch with dual columns. Bronze metal shed roof accents the rock exterior.
Идея дизайна: огромный, двухэтажный, бежевый частный загородный дом в морском стиле с облицовкой из ЦСП, двускатной крышей и крышей из гибкой черепицы
Идея дизайна: огромный, двухэтажный, бежевый частный загородный дом в морском стиле с облицовкой из ЦСП, двускатной крышей и крышей из гибкой черепицы
Морской стиль – огромные квартиры и дома
4



















