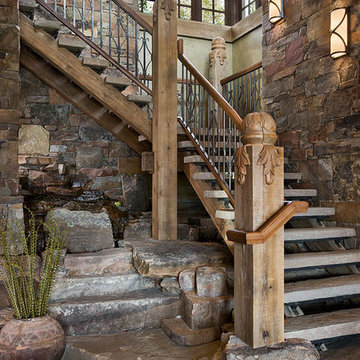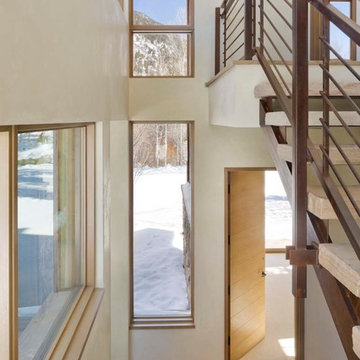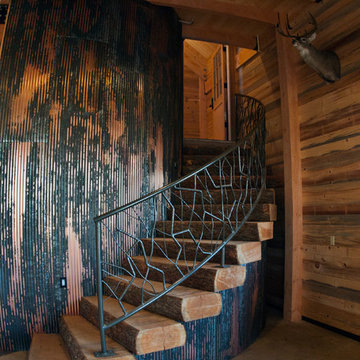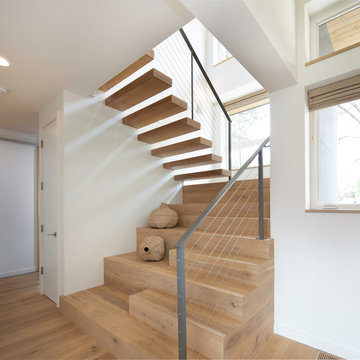Лестница в стиле рустика – фото дизайна интерьера
Сортировать:
Бюджет
Сортировать:Популярное за сегодня
41 - 60 из 11 164 фото
1 из 2
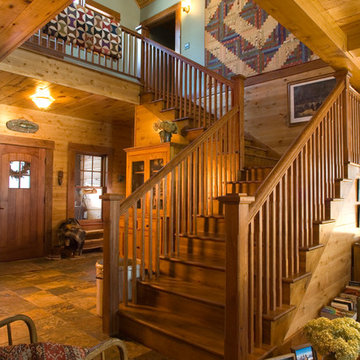
Scott Amundson Photography
На фото: угловая деревянная лестница в стиле рустика с деревянными ступенями с
На фото: угловая деревянная лестница в стиле рустика с деревянными ступенями с
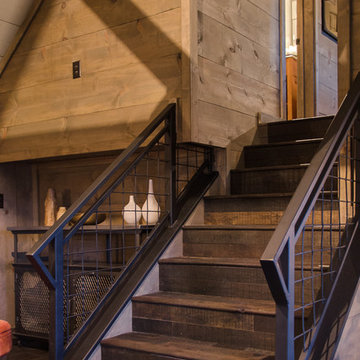
Tahoe Real Estate Photography
Стильный дизайн: лестница в стиле рустика - последний тренд
Стильный дизайн: лестница в стиле рустика - последний тренд
Find the right local pro for your project
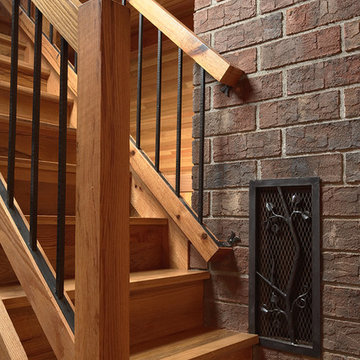
Architecture & Interior Design: David Heide Design Studio
Идея дизайна: лестница в стиле рустика
Идея дизайна: лестница в стиле рустика
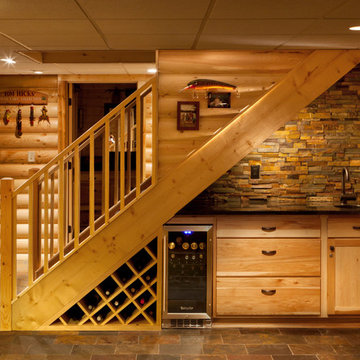
Источник вдохновения для домашнего уюта: лестница в стиле рустика с кладовкой или шкафом под ней
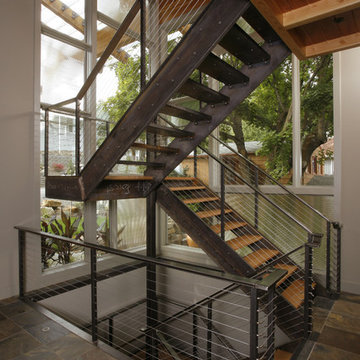
Designed and built as a remodel on Liberty Lake, WA waterfront with a neighboring house encroaching upon the south property line, a roadway on the east and park access along the north façade, the structure nestles on a underground river. As both avid environmentalists and world travelers this house was conceived to be both a tribute to pragmatics of an efficient home and an eclectic empty nesters paradise. The dwelling combines the functions of a library, music room, space for children, future grandchildren and year round out door access. The 180 degree pergola and sunscreens extend from the eaves providing passive solar control and utilizing the original house’s footprint. The retaining walls helped to minimize the overall project’s environmental impact.
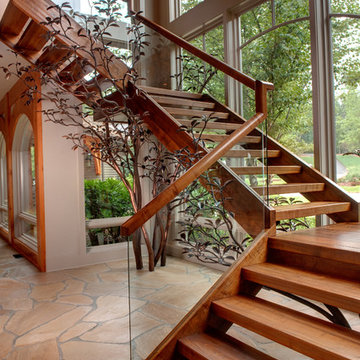
Floating stairway in Modern North Georgia home
Photograhpy by Galina Coada
Идея дизайна: лестница на больцах в стиле рустика с стеклянными перилами без подступенок
Идея дизайна: лестница на больцах в стиле рустика с стеклянными перилами без подступенок
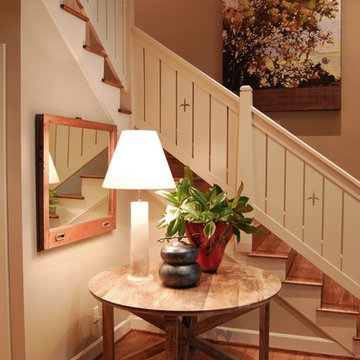
Свежая идея для дизайна: лестница в стиле рустика с деревянными ступенями и деревянными перилами - отличное фото интерьера
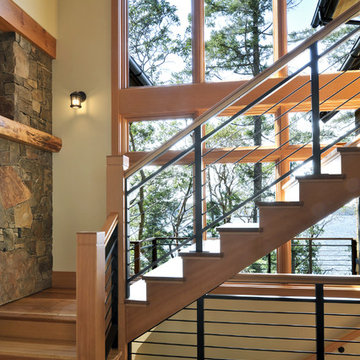
Идея дизайна: деревянная лестница в стиле рустика с деревянными ступенями и перилами из смешанных материалов
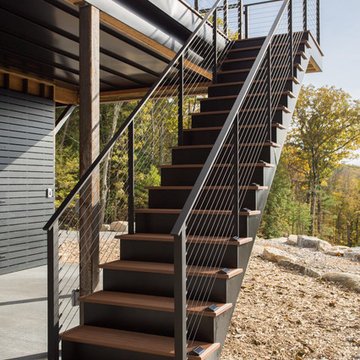
Exterior deck railing with black cable and fittings.
Railing by Keuka Studios www.keuka-studios.com
photography by Dave Noonan
На фото: большая прямая деревянная лестница в стиле рустика с деревянными ступенями и перилами из тросов
На фото: большая прямая деревянная лестница в стиле рустика с деревянными ступенями и перилами из тросов

Mountain Peek is a custom residence located within the Yellowstone Club in Big Sky, Montana. The layout of the home was heavily influenced by the site. Instead of building up vertically the floor plan reaches out horizontally with slight elevations between different spaces. This allowed for beautiful views from every space and also gave us the ability to play with roof heights for each individual space. Natural stone and rustic wood are accented by steal beams and metal work throughout the home.
(photos by Whitney Kamman)

Stair | Custom home Studio of LS3P ASSOCIATES LTD. | Photo by Inspiro8 Studio.
На фото: большая прямая лестница в стиле рустика с деревянными ступенями и перилами из тросов без подступенок с
На фото: большая прямая лестница в стиле рустика с деревянными ступенями и перилами из тросов без подступенок с
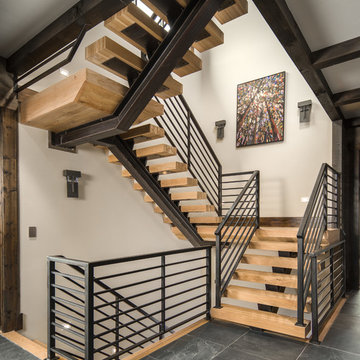
Стильный дизайн: лестница на больцах в стиле рустика с деревянными ступенями и перилами из тросов без подступенок - последний тренд
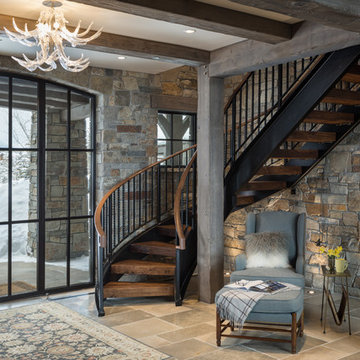
We love to collaborate, whenever and wherever the opportunity arises. For this mountainside retreat, we entered at a unique point in the process—to collaborate on the interior architecture—lending our expertise in fine finishes and fixtures to complete the spaces, thereby creating the perfect backdrop for the family of furniture makers to fill in each vignette. Catering to a design-industry client meant we sourced with singularity and sophistication in mind, from matchless slabs of marble for the kitchen and master bath to timeless basin sinks that feel right at home on the frontier and custom lighting with both industrial and artistic influences. We let each detail speak for itself in situ.
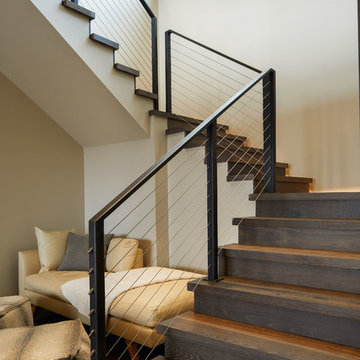
David Marlow Photography
Пример оригинального дизайна: угловая деревянная лестница среднего размера в стиле рустика с деревянными ступенями и перилами из тросов
Пример оригинального дизайна: угловая деревянная лестница среднего размера в стиле рустика с деревянными ступенями и перилами из тросов
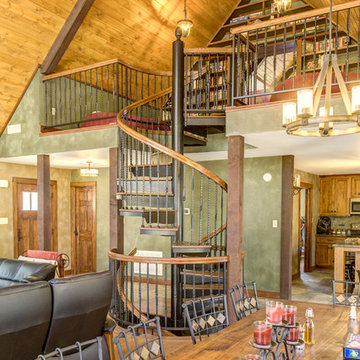
The homeowner chose a matching loft railing to create a cohesive design throughout the space and a seamless transition from staircase to loft.
На фото: большая винтовая металлическая лестница в стиле рустика с деревянными ступенями с
На фото: большая винтовая металлическая лестница в стиле рустика с деревянными ступенями с
Лестница в стиле рустика – фото дизайна интерьера
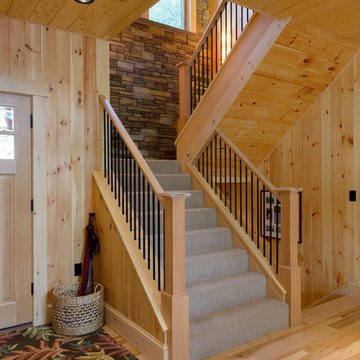
Built by Old Hampshire Designs, Inc.
John W. Hession, Photographer
Пример оригинального дизайна: п-образная лестница среднего размера в стиле рустика с ступенями с ковровым покрытием, ковровыми подступенками и металлическими перилами
Пример оригинального дизайна: п-образная лестница среднего размера в стиле рустика с ступенями с ковровым покрытием, ковровыми подступенками и металлическими перилами
3
