Лестница в стиле рустика с перилами из смешанных материалов – фото дизайна интерьера
Сортировать:
Бюджет
Сортировать:Популярное за сегодня
1 - 20 из 333 фото
1 из 3
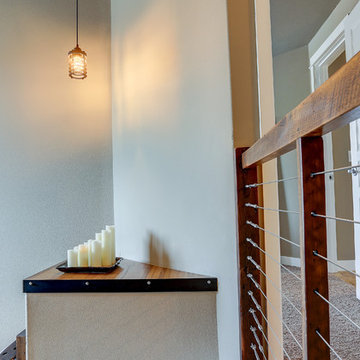
This modern house was update with a contemporary rustic and industrial design. One of the features that was upgraded was that the traditional railing was replaced by a barn wood framed steel cable railing. A feature was created on the staircase landing with barn wood and steel flat bar.
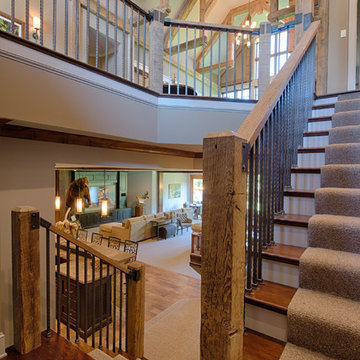
Свежая идея для дизайна: п-образная лестница среднего размера в стиле рустика с деревянными ступенями, крашенными деревянными подступенками и перилами из смешанных материалов - отличное фото интерьера

Pat Sudmeier
Свежая идея для дизайна: п-образная лестница среднего размера в стиле рустика с деревянными ступенями и перилами из смешанных материалов без подступенок - отличное фото интерьера
Свежая идея для дизайна: п-образная лестница среднего размера в стиле рустика с деревянными ступенями и перилами из смешанных материалов без подступенок - отличное фото интерьера
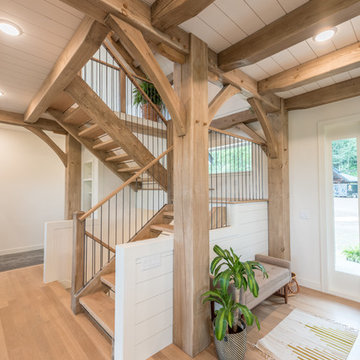
Пример оригинального дизайна: п-образная лестница среднего размера в стиле рустика с деревянными ступенями и перилами из смешанных материалов без подступенок
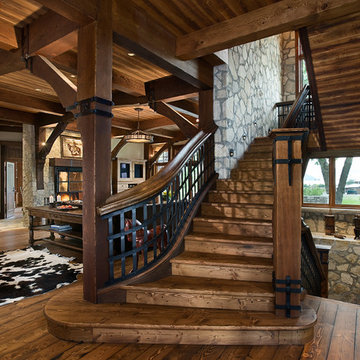
На фото: п-образная деревянная лестница в стиле рустика с деревянными ступенями и перилами из смешанных материалов
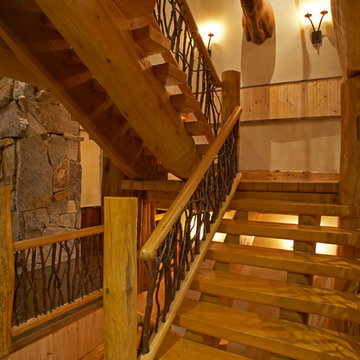
Dale Hall
Идея дизайна: большая п-образная лестница в стиле рустика с деревянными ступенями и перилами из смешанных материалов без подступенок
Идея дизайна: большая п-образная лестница в стиле рустика с деревянными ступенями и перилами из смешанных материалов без подступенок
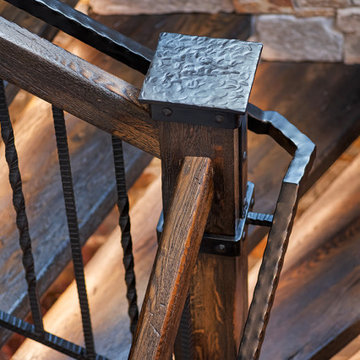
Custom rustic stair with dancing winders and custom forged iron balustrades.
На фото: большая лестница на больцах в стиле рустика с деревянными ступенями и перилами из смешанных материалов без подступенок
На фото: большая лестница на больцах в стиле рустика с деревянными ступенями и перилами из смешанных материалов без подступенок
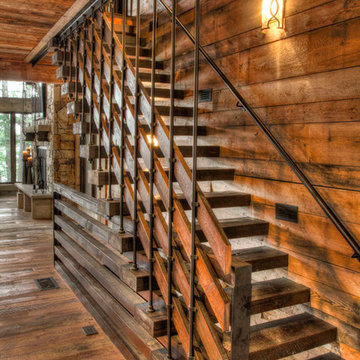
Источник вдохновения для домашнего уюта: прямая лестница в стиле рустика с деревянными ступенями и перилами из смешанных материалов без подступенок
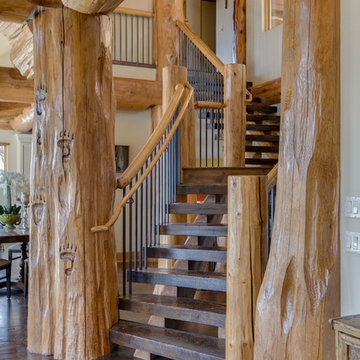
Идея дизайна: изогнутая лестница среднего размера в стиле рустика с деревянными ступенями и перилами из смешанных материалов без подступенок
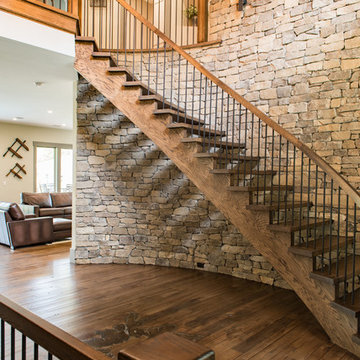
Источник вдохновения для домашнего уюта: большая изогнутая лестница в стиле рустика с деревянными ступенями и перилами из смешанных материалов без подступенок

The stunning metal and wood staircase with stone wall makes a statement in the open hall leading from the entrance past dining room on the right and mudroom on the left and down to the two story windows at the end of the hall! The sandstone floors maintain a lightness that contrasts with the stone of the walls, the metal of the railings, the fir beams and the cherry newel posts. The Hammerton pendants lead you down the hall and create an interest that makes it much more than a hall!!!!
Designer: Lynne Barton Bier
Architect: Joe Patrick Robbins, AIA
Photographer: Tim Murphy
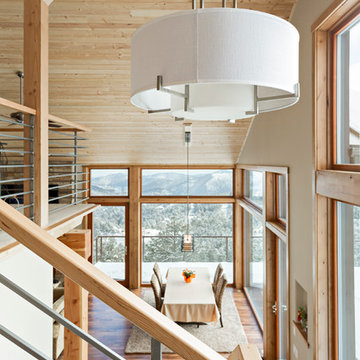
Свежая идея для дизайна: маленькая п-образная лестница в стиле рустика с деревянными ступенями и перилами из смешанных материалов без подступенок для на участке и в саду - отличное фото интерьера
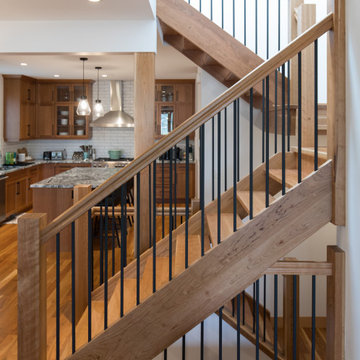
This project was so fun! A young family wanted us to help all the way down to the final touch for their Canmore recreational property. In a 3 bedroom home, they wanted to have enough space for their family of 5 and a guest room…so we did a unique bunk style room for the kids. We love the mountain feel that this home has, with the cherry staircase, cabinetry and wood floors. All of the wood used throughout in the baseboard, casing and doors drives home that mountain modern aesthetic. We used pops of color in the art to give it some fun and life. As well as some unique rustic elements like the skiis to add that cabin feel. We love how this home turned out and we were so excited to help this client down to the final touch!
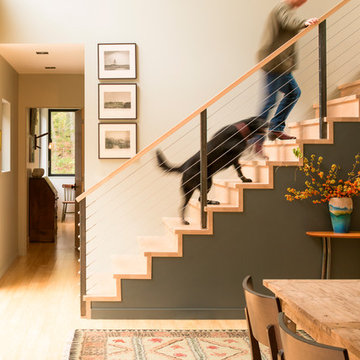
Jeff Roberts Imaging
На фото: маленькая прямая деревянная лестница в стиле рустика с деревянными ступенями и перилами из смешанных материалов для на участке и в саду
На фото: маленькая прямая деревянная лестница в стиле рустика с деревянными ступенями и перилами из смешанных материалов для на участке и в саду
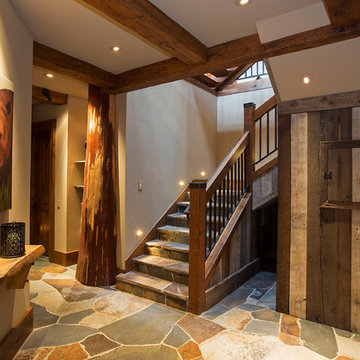
На фото: угловая лестница в стиле рустика с ступенями из сланца, подступенками из сланца и перилами из смешанных материалов с
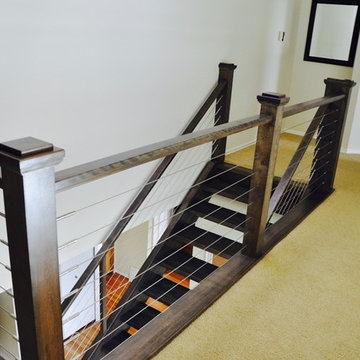
Пример оригинального дизайна: лестница на больцах, среднего размера в стиле рустика с деревянными ступенями и перилами из смешанных материалов без подступенок
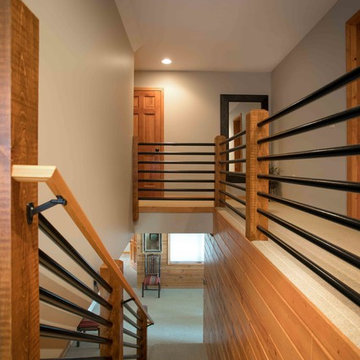
We were hired to add space to their cottage while still maintaining the current architectural style. We enlarged the home's living area, created a larger mudroom off the garage entry, enlarged the screen porch and created a covered porch off the dining room and the existing deck was also enlarged. On the second level, we added an additional bunk room, bathroom, and new access to the bonus room above the garage. The exterior was also embellished with timber beams and brackets as well as a stunning new balcony off the master bedroom. Trim details and new staining completed the look.
- Jacqueline Southby Photography
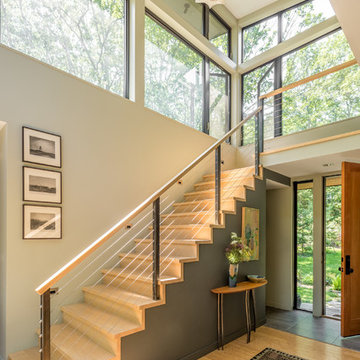
Jeff Roberts Imaging
Идея дизайна: прямая деревянная лестница в стиле рустика с деревянными ступенями и перилами из смешанных материалов
Идея дизайна: прямая деревянная лестница в стиле рустика с деревянными ступенями и перилами из смешанных материалов
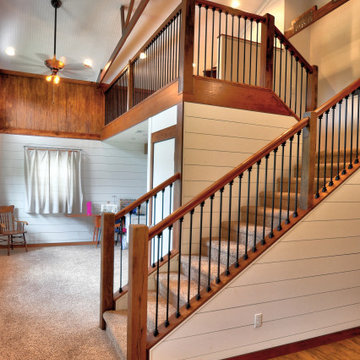
With a traditional rustic design style in mind, this unique space was designed with a stunning u-shaped wood staircase and metal railings as a focal point. Warm wood details in the support beams, colonial siding and trusses invite nature in and contrast beautifully with the shiplap siding throughout.
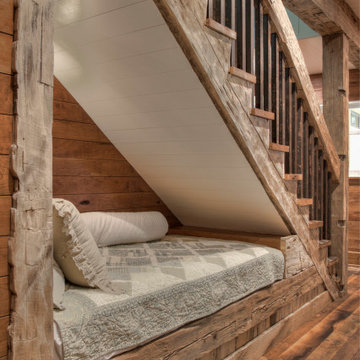
Свежая идея для дизайна: прямая лестница в стиле рустика с перилами из смешанных материалов - отличное фото интерьера
Лестница в стиле рустика с перилами из смешанных материалов – фото дизайна интерьера
1