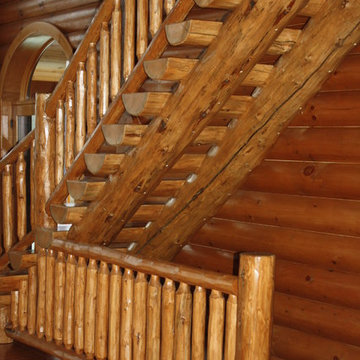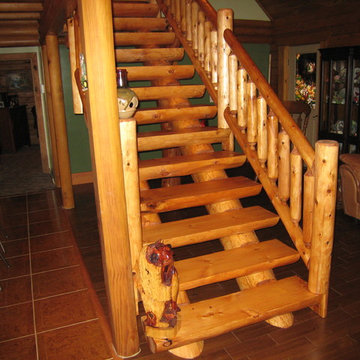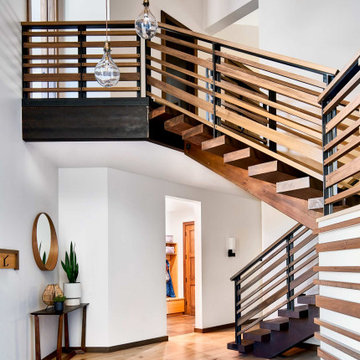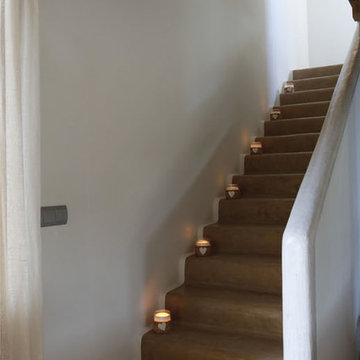Лестница в стиле рустика – фото дизайна интерьера
Сортировать:
Бюджет
Сортировать:Популярное за сегодня
201 - 220 из 11 178 фото
1 из 2
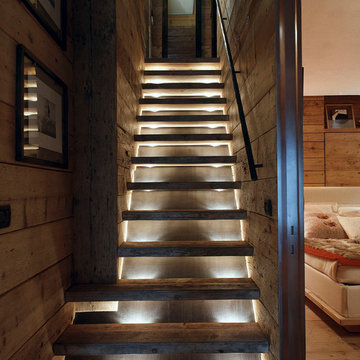
Photo © Adriano Pecchio
Идея дизайна: маленькая прямая лестница в стиле рустика с деревянными ступенями без подступенок для на участке и в саду
Идея дизайна: маленькая прямая лестница в стиле рустика с деревянными ступенями без подступенок для на участке и в саду
Find the right local pro for your project
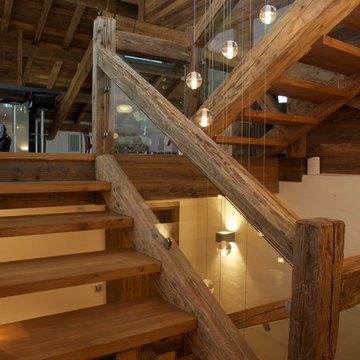
architect: Hervé Marullaz - www.marullaz-architecte.com
photography: Neil Sharp - www.sharpography,com
Идея дизайна: большая п-образная лестница в стиле рустика с деревянными ступенями без подступенок
Идея дизайна: большая п-образная лестница в стиле рустика с деревянными ступенями без подступенок
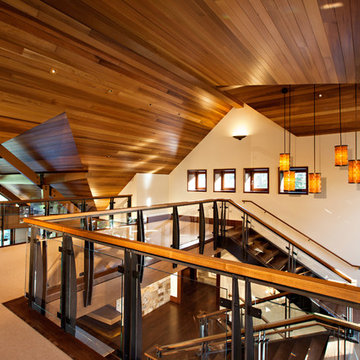
Пример оригинального дизайна: лестница в стиле рустика с деревянными ступенями без подступенок
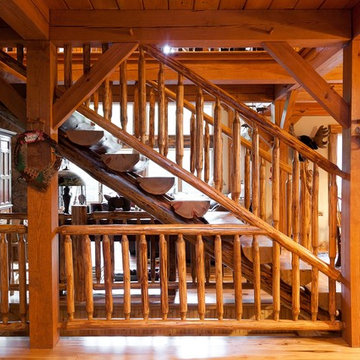
Built by Woodstone Development, LLC
www.woodstonedev.com
Идея дизайна: лестница в стиле рустика с деревянными ступенями
Идея дизайна: лестница в стиле рустика с деревянными ступенями
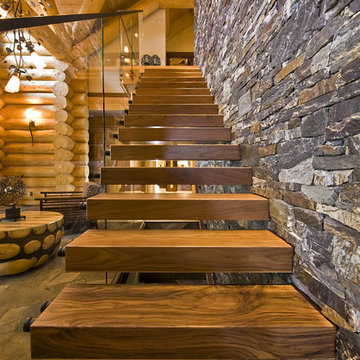
This exceptional log home is remotely located and perfectly situated to complement the natural surroundings. The home fully utilizes its spectacular views. Our design for the homeowners blends elements of rustic elegance juxtaposed with modern clean lines. It’s a sensational space where the rugged, tactile elements highlight the contrasting modern finishes.
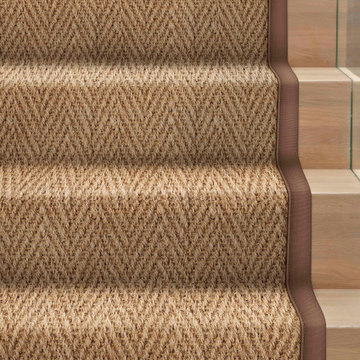
Sustainable, plant fibre Coir Herringbone carpet made into a bespoke central stair runner with a cotton fabric border edge,
На фото: лестница в стиле рустика
На фото: лестница в стиле рустика
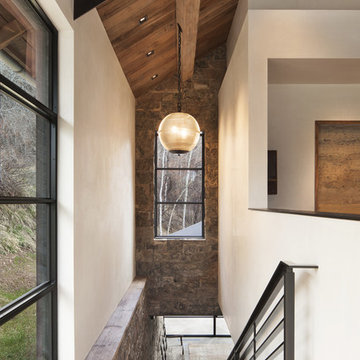
David O. Marlow
Стильный дизайн: лестница в стиле рустика - последний тренд
Стильный дизайн: лестница в стиле рустика - последний тренд
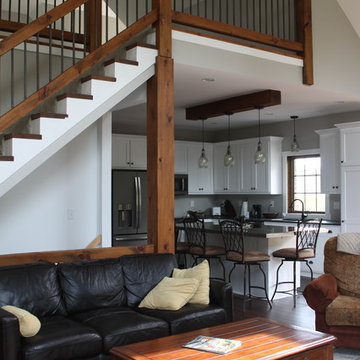
Источник вдохновения для домашнего уюта: лестница в стиле рустика с перилами из смешанных материалов
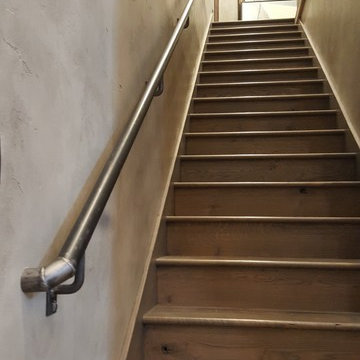
This Party Barn was designed using a mineshaft theme. Our fabrication team brought the builders vision to life. We were able to fabricate the steel mesh walls and track doors for the coat closet, arcade and the wall above the bowling pins. The bowling alleys tables and bar stools have a simple industrial design with a natural steel finish. The chain divider and steel post caps add to the mineshaft look; while the fireplace face and doors add the rustic touch of elegance and relaxation. The industrial theme was further incorporated through out the entire project by keeping open welds on the grab rail, and by using industrial mesh on the handrail around the edge of the loft.
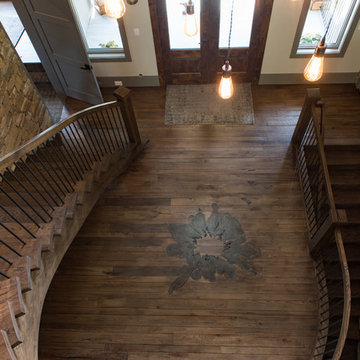
Свежая идея для дизайна: большая изогнутая лестница в стиле рустика с деревянными ступенями и перилами из смешанных материалов без подступенок - отличное фото интерьера
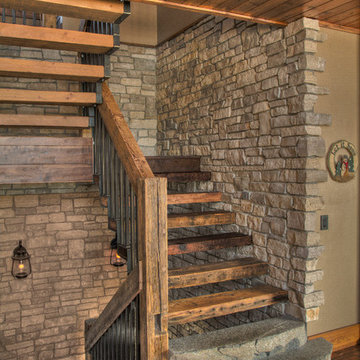
Rick Hammer
Источник вдохновения для домашнего уюта: п-образная деревянная лестница среднего размера в стиле рустика с деревянными ступенями и перилами из смешанных материалов
Источник вдохновения для домашнего уюта: п-образная деревянная лестница среднего размера в стиле рустика с деревянными ступенями и перилами из смешанных материалов
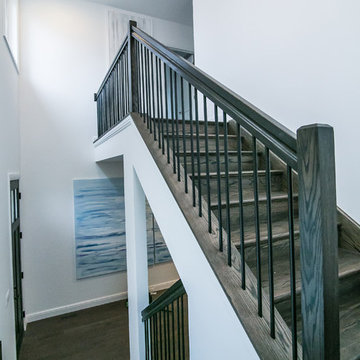
The desire for a modern, yet luxurious, aesthetic inspired a specific attention to detail and material for this home in Huntington Woods. Custom black cabinetry, Fantasy Brown quartzite and stainless steel hardware come together to create a beautifully modern and welcoming kitchen. Selected works of art, rich marble and Hansgrohe fixtures continue the look throughout the home. From carpet selections to tile and custom cabinetry, Stalburg Design helped this young family create a sophisticated yet functional environment for easy living and formal entertaining.
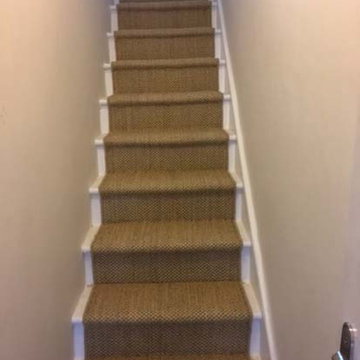
Client: Private Residence In North London flooring
Brief: To supply & install beige carpet to stairs
На фото: п-образная лестница в стиле рустика с ступенями с ковровым покрытием, ковровыми подступенками и деревянными перилами
На фото: п-образная лестница в стиле рустика с ступенями с ковровым покрытием, ковровыми подступенками и деревянными перилами
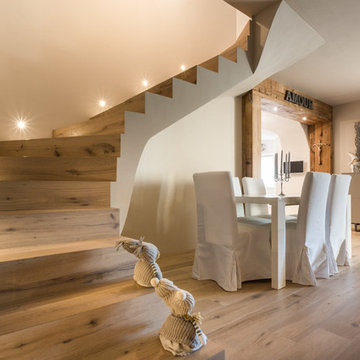
Servizio pubblicato su QUIN - n. 22 - Settembre/Ottobre 2017
© Roberta De Palo
Свежая идея для дизайна: изогнутая деревянная лестница среднего размера в стиле рустика с деревянными ступенями - отличное фото интерьера
Свежая идея для дизайна: изогнутая деревянная лестница среднего размера в стиле рустика с деревянными ступенями - отличное фото интерьера
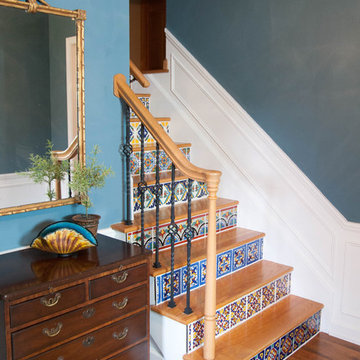
LTB Photography
Источник вдохновения для домашнего уюта: маленькая лестница в стиле рустика для на участке и в саду
Источник вдохновения для домашнего уюта: маленькая лестница в стиле рустика для на участке и в саду
Лестница в стиле рустика – фото дизайна интерьера
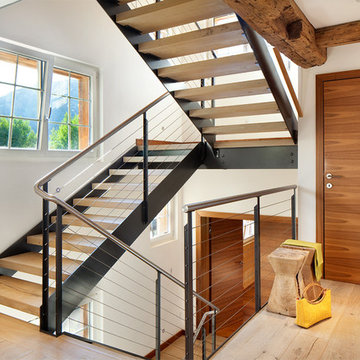
Hand-hewn Bavarian oak wide-plank floors and reclaimed wood exposed beams in the ceiling add a hint of rustic charm to this modern luxury home. // Photographed for Mountain Living Magazine by Gibeon Photography
11
