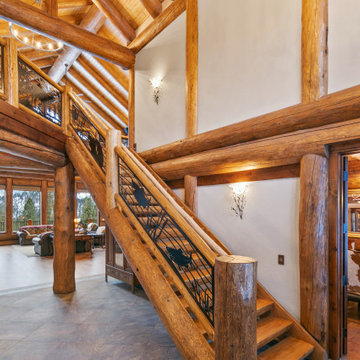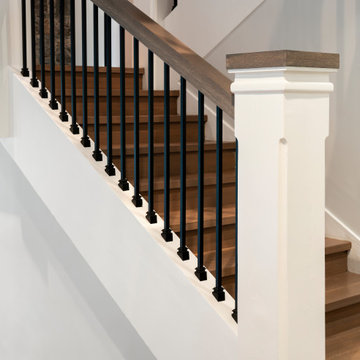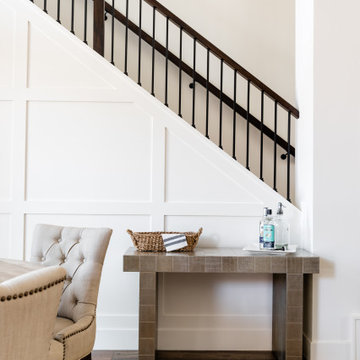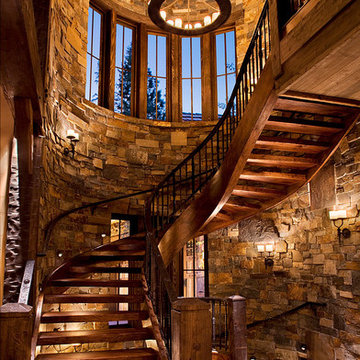Лестница в стиле рустика – фото дизайна интерьера
Сортировать:
Бюджет
Сортировать:Популярное за сегодня
81 - 100 из 11 164 фото
1 из 2
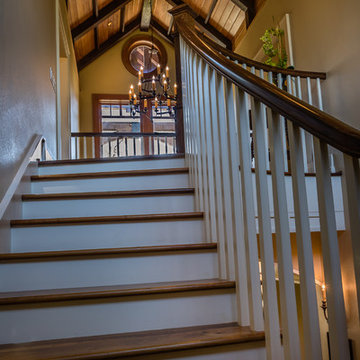
JR Woody
Свежая идея для дизайна: большая угловая лестница в стиле рустика с деревянными ступенями, крашенными деревянными подступенками и деревянными перилами - отличное фото интерьера
Свежая идея для дизайна: большая угловая лестница в стиле рустика с деревянными ступенями, крашенными деревянными подступенками и деревянными перилами - отличное фото интерьера
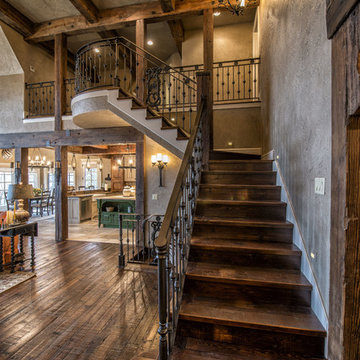
На фото: большая угловая деревянная лестница в стиле рустика с деревянными ступенями и металлическими перилами
Find the right local pro for your project
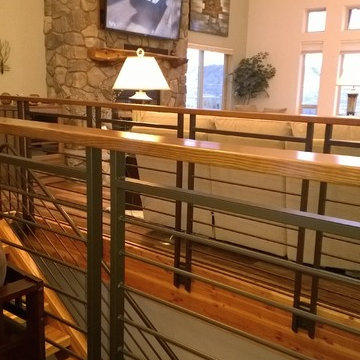
Идея дизайна: прямая лестница среднего размера в стиле рустика с деревянными ступенями без подступенок
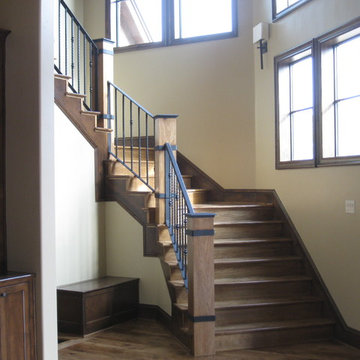
The homeowners owned other properties in Wyoming and Jackson Hall and wanted something inspired by a mountainous, hill country look, we came up with a concept that provided them with a more mountain style home.
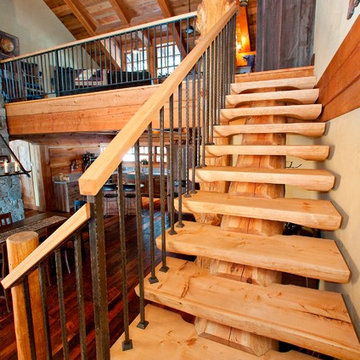
Custom log work: custom log and timber stairs, governed by floor plan - customer's tastes and available materials.
Photo by Stephanie Tracey - Photography West Kelowna BC
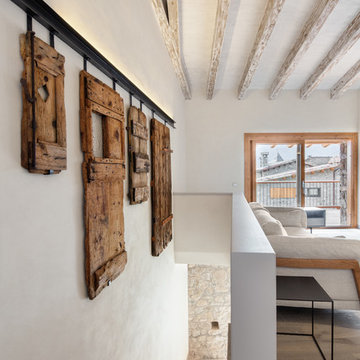
Jordi Anguera
Стильный дизайн: большая угловая деревянная лестница в стиле рустика с деревянными ступенями - последний тренд
Стильный дизайн: большая угловая деревянная лестница в стиле рустика с деревянными ступенями - последний тренд
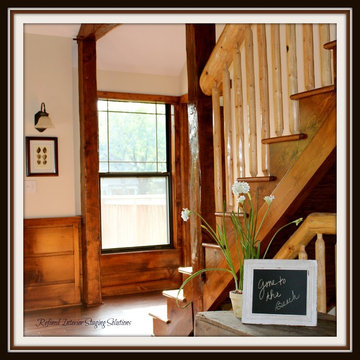
Refined Interior Staging Solutions
Стильный дизайн: маленькая прямая деревянная лестница в стиле рустика с деревянными ступенями для на участке и в саду - последний тренд
Стильный дизайн: маленькая прямая деревянная лестница в стиле рустика с деревянными ступенями для на участке и в саду - последний тренд

Rustic log cabin foyer with open riser stairs. The uniform log cabin light wood wall panels are broken up by wrought iron railings and dark gray slate floors.
http://www.olsonphotographic.com/
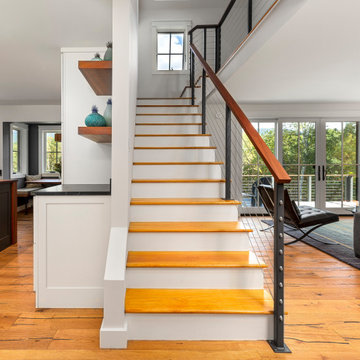
Nestled against the backdrop of the Worcester Mountain Range lies this timeless Modern Farmhouse. This project consisted of a full gut to most of the interior as well as new windows, doors, siding, decks, and trim. Part of the project involved building an addition to join the detached garage to the main house as well as redefining the entry with a beautiful and functional mudroom and powder room. We also built out a new dining room with a ton of glass which helped to connect the interior with the lush gardens outside.
Custom cabinetry, millwork, and builtins throughout. Doug Fir Timbers were used to support the load above while also providing a warm and handsome ascetic value throughout the downstairs as we opened the floorpan up. It is always refreshing to breath new life into an outdated structure.
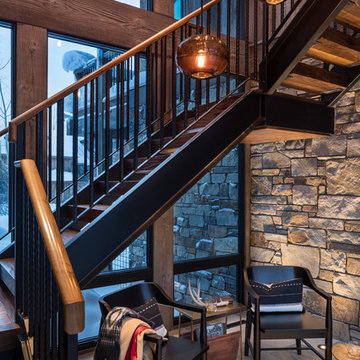
We love to collaborate, whenever and wherever the opportunity arises. For this mountainside retreat, we entered at a unique point in the process—to collaborate on the interior architecture—lending our expertise in fine finishes and fixtures to complete the spaces, thereby creating the perfect backdrop for the family of furniture makers to fill in each vignette. Catering to a design-industry client meant we sourced with singularity and sophistication in mind, from matchless slabs of marble for the kitchen and master bath to timeless basin sinks that feel right at home on the frontier and custom lighting with both industrial and artistic influences. We let each detail speak for itself in situ.

Black Cables and Fittings on a wood interior staircase with black metal posts.
Railings by Keuka Studios www.keuka-studios.com
Photographer Dave Noonan
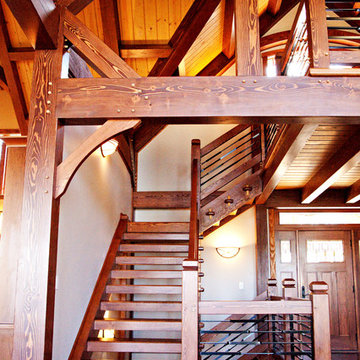
Пример оригинального дизайна: угловая лестница среднего размера в стиле рустика с деревянными ступенями и металлическими перилами без подступенок
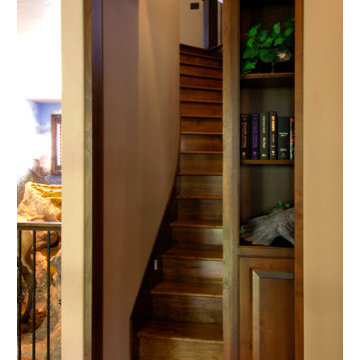
This hidden staircase leads to the third story loft and is hidden by the sliding bookcase.
Paul Kohlman Photography
На фото: лестница в стиле рустика с
На фото: лестница в стиле рустика с
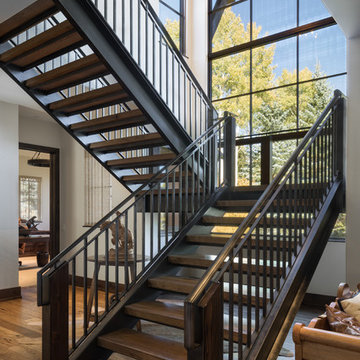
Aaron Kraft / Krafty Photos
Пример оригинального дизайна: п-образная лестница в стиле рустика с деревянными ступенями и металлическими перилами без подступенок
Пример оригинального дизайна: п-образная лестница в стиле рустика с деревянными ступенями и металлическими перилами без подступенок
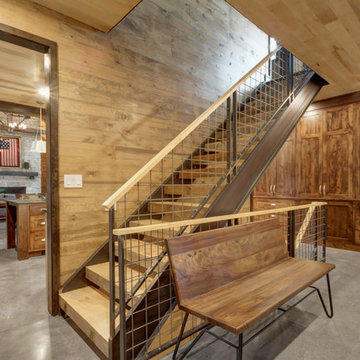
На фото: прямая лестница в стиле рустика с деревянными ступенями и металлическими перилами без подступенок с
Лестница в стиле рустика – фото дизайна интерьера
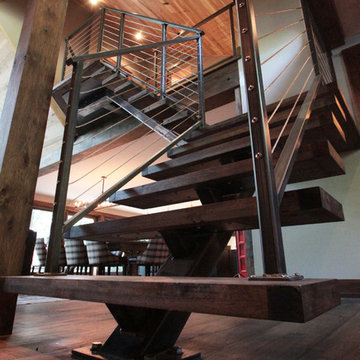
Ellicottville, NY Ski-Chalet
Staircase
Photography by Michael Pecoraro
Стильный дизайн: большая угловая лестница в стиле рустика с деревянными ступенями без подступенок - последний тренд
Стильный дизайн: большая угловая лестница в стиле рустика с деревянными ступенями без подступенок - последний тренд
5
