Лестница – фото дизайна интерьера с высоким бюджетом
Сортировать:
Бюджет
Сортировать:Популярное за сегодня
81 - 100 из 33 223 фото
1 из 2
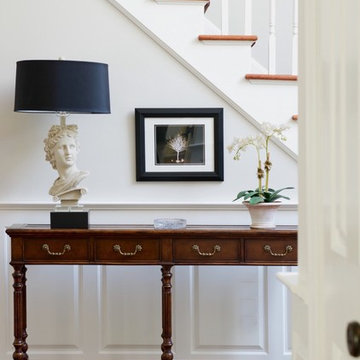
Sleek entryway Photo Credit: Jane Beiles
На фото: лестница среднего размера в классическом стиле с
На фото: лестница среднего размера в классическом стиле с
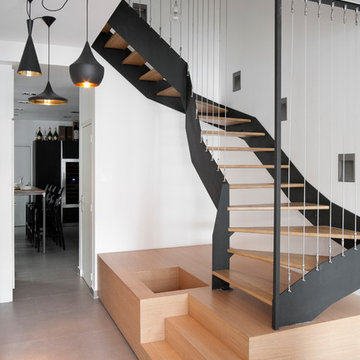
©Arnaud Rinuccini
Идея дизайна: большая изогнутая лестница в современном стиле с деревянными ступенями без подступенок
Идея дизайна: большая изогнутая лестница в современном стиле с деревянными ступенями без подступенок
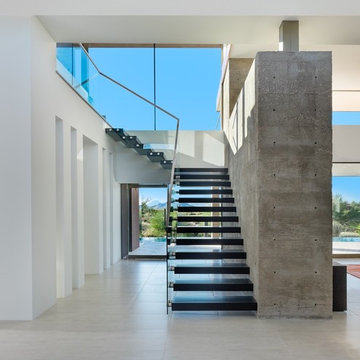
Идея дизайна: большая лестница на больцах в стиле фьюжн с деревянными ступенями и стеклянными перилами без подступенок
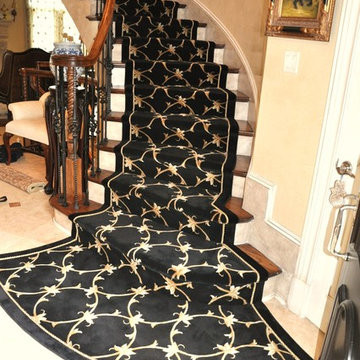
Custom made Stair Runner, with rope inset & border attached, and Puddle Rug at bottom, by G. Fried Carpet & Design, Paramus, NJ
На фото: изогнутая лестница среднего размера в классическом стиле с деревянными ступенями и крашенными деревянными подступенками
На фото: изогнутая лестница среднего размера в классическом стиле с деревянными ступенями и крашенными деревянными подступенками
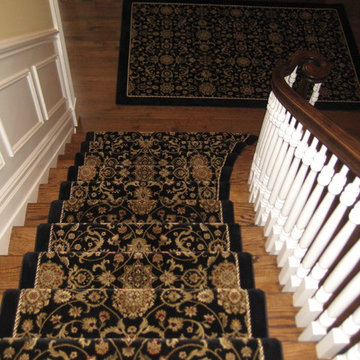
Custom made Stair Runner, with rope inset & border attached, and matching Entry Rug, by G. Fried Carpet & Design, Paramus, NJ.
Свежая идея для дизайна: прямая лестница среднего размера в классическом стиле с деревянными ступенями и крашенными деревянными подступенками - отличное фото интерьера
Свежая идея для дизайна: прямая лестница среднего размера в классическом стиле с деревянными ступенями и крашенными деревянными подступенками - отличное фото интерьера
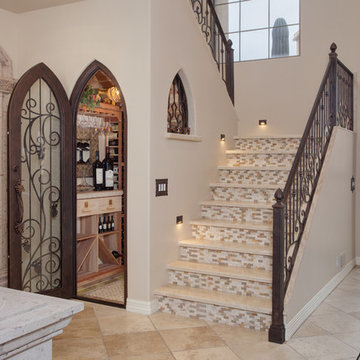
An used closet under the stairs is transformed into a beautiful and functional chilled wine cellar with a new wrought iron railing for the stairs to tie it all together. Travertine slabs replace carpet on the stairs.
LED lights are installed in the wine cellar for additional ambient lighting that gives the room a soft glow in the evening.
Photos by:
Ryan Wilson

Ben Gebo
Стильный дизайн: угловая лестница среднего размера в стиле неоклассика (современная классика) с деревянными ступенями, крашенными деревянными подступенками и деревянными перилами - последний тренд
Стильный дизайн: угловая лестница среднего размера в стиле неоклассика (современная классика) с деревянными ступенями, крашенными деревянными подступенками и деревянными перилами - последний тренд
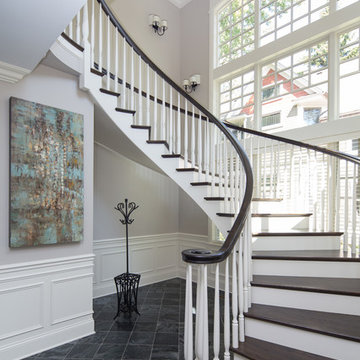
A beautiful custom built, curving two tone wooden staircase with white painted risers, dark walnut stained treads and handrail, huge two story windows, dotted with wall sconces, an abstract art painting, dark slate tile flooring, white wainscoting and crown moulding millwork.
Custom Home Builder and General Contractor for this Home:
Leinster Construction, Inc., Chicago, IL
www.leinsterconstruction.com
Miller + Miller Architectural Photography

due to lot orientation and proportion, we needed to find a way to get more light into the house, specifically during the middle of the day. the solution that we came up with was the location of the stairs along the long south property line, combined with the glass railing, skylights, and some windows into the stair well. we allowed the stairs to project through the glass as thought the glass had sliced through the steps.
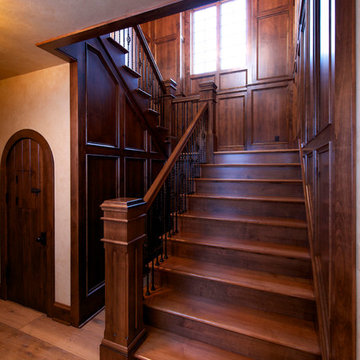
Идея дизайна: большая п-образная деревянная лестница в классическом стиле с деревянными ступенями

This elegant expression of a modern Colorado style home combines a rustic regional exterior with a refined contemporary interior. The client's private art collection is embraced by a combination of modern steel trusses, stonework and traditional timber beams. Generous expanses of glass allow for view corridors of the mountains to the west, open space wetlands towards the south and the adjacent horse pasture on the east.
Builder: Cadre General Contractors
http://www.cadregc.com
Interior Design: Comstock Design
http://comstockdesign.com
Photograph: Ron Ruscio Photography
http://ronrusciophotography.com/

Ted Knude Photography © 2012
Идея дизайна: большая п-образная лестница в современном стиле с ступенями с ковровым покрытием без подступенок
Идея дизайна: большая п-образная лестница в современном стиле с ступенями с ковровым покрытием без подступенок
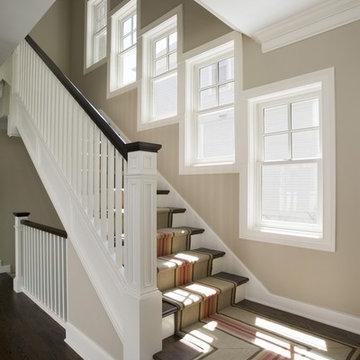
http://www.pickellbuilders.com. Photography by Linda Oyama Bryan.
Classic Straight Run Millmade Staircase with Carpet Runner in Traditional Family Home in Winnetka. Recessed newel post, dark stained run, painted riser. Painted wood spindles.

Entry way with a collection of contemporary painting and sculpture; Photo by Lee Lormand
Стильный дизайн: п-образная лестница среднего размера в современном стиле с деревянными ступенями, крашенными деревянными подступенками и перилами из смешанных материалов - последний тренд
Стильный дизайн: п-образная лестница среднего размера в современном стиле с деревянными ступенями, крашенными деревянными подступенками и перилами из смешанных материалов - последний тренд

Here we have a contemporary home in Monterey Heights that is perfect for entertaining on the main and lower level. The vaulted ceilings on the main floor offer space and that open feeling floor plan. Skylights and large windows are offered for natural light throughout the house. The cedar insets on the exterior and the concrete walls are touches we hope you don't miss. As always we put care into our Signature Stair System; floating wood treads with a wrought iron railing detail.
Photography: Nazim Nice

This rustic modern home was purchased by an art collector that needed plenty of white wall space to hang his collection. The furnishings were kept neutral to allow the art to pop and warm wood tones were selected to keep the house from becoming cold and sterile. Published in Modern In Denver | The Art of Living.
Daniel O'Connor Photography

Updated staircase with new railing and new carpet.
На фото: большая прямая лестница в стиле неоклассика (современная классика) с ступенями с ковровым покрытием, ковровыми подступенками, металлическими перилами и любой отделкой стен
На фото: большая прямая лестница в стиле неоклассика (современная классика) с ступенями с ковровым покрытием, ковровыми подступенками, металлическими перилами и любой отделкой стен

Стильный дизайн: изогнутая деревянная лестница среднего размера в стиле модернизм с деревянными ступенями и деревянными перилами - последний тренд

FEATURE HELICAL STAIRCASE & HALLWAY in bespoke metal spindles, hand-stained bespoke handrail, light oak wood minimal cladding to stairs.
style: Quiet Luxury & Warm Minimalism style interiors
project: GROUNDING GATED FAMILY MEWS
HOME IN WARM MINIMALISM
Curated and Crafted by misch_MISCH studio
For full details see or contact us:
www.mischmisch.com
studio@mischmisch.com

Свежая идея для дизайна: угловая деревянная лестница среднего размера в классическом стиле с деревянными ступенями, деревянными перилами и панелями на стенах - отличное фото интерьера
Лестница – фото дизайна интерьера с высоким бюджетом
5