Лестница с металлическими перилами – фото дизайна интерьера с высоким бюджетом
Сортировать:
Бюджет
Сортировать:Популярное за сегодня
1 - 20 из 5 084 фото
1 из 3

Wood and metal are a match made in heaven. Industrial rustic at it's finest!
Свежая идея для дизайна: большая металлическая лестница на больцах в стиле лофт с деревянными ступенями, металлическими перилами и стенами из вагонки - отличное фото интерьера
Свежая идея для дизайна: большая металлическая лестница на больцах в стиле лофт с деревянными ступенями, металлическими перилами и стенами из вагонки - отличное фото интерьера

Источник вдохновения для домашнего уюта: большая угловая лестница в современном стиле с деревянными ступенями и металлическими перилами без подступенок
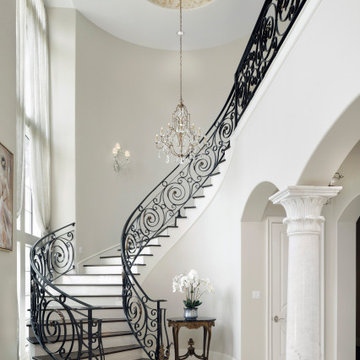
Пример оригинального дизайна: большая изогнутая деревянная лестница с деревянными ступенями и металлическими перилами
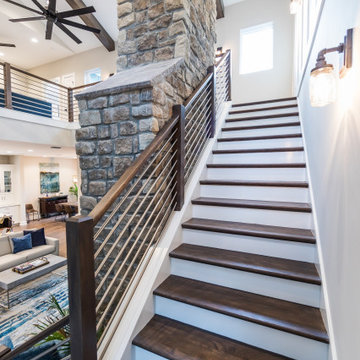
DreamDesign®25, Springmoor House, is a modern rustic farmhouse and courtyard-style home. A semi-detached guest suite (which can also be used as a studio, office, pool house or other function) with separate entrance is the front of the house adjacent to a gated entry. In the courtyard, a pool and spa create a private retreat. The main house is approximately 2500 SF and includes four bedrooms and 2 1/2 baths. The design centerpiece is the two-story great room with asymmetrical stone fireplace and wrap-around staircase and balcony. A modern open-concept kitchen with large island and Thermador appliances is open to both great and dining rooms. The first-floor master suite is serene and modern with vaulted ceilings, floating vanity and open shower.
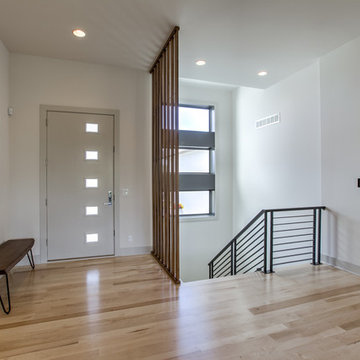
Amoura Productions
Стильный дизайн: большая п-образная лестница в стиле ретро с металлическими перилами - последний тренд
Стильный дизайн: большая п-образная лестница в стиле ретро с металлическими перилами - последний тренд
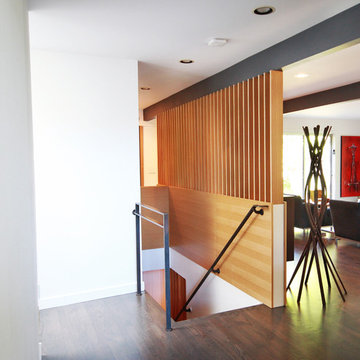
Midcentury Modern entry and stairwell updates
Пример оригинального дизайна: прямая деревянная лестница среднего размера в стиле ретро с деревянными ступенями и металлическими перилами
Пример оригинального дизайна: прямая деревянная лестница среднего размера в стиле ретро с деревянными ступенями и металлическими перилами

Стильный дизайн: огромная п-образная лестница в современном стиле с деревянными ступенями и металлическими перилами без подступенок - последний тренд
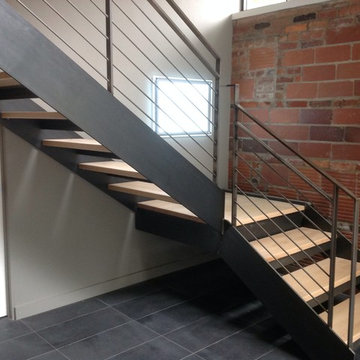
This residential project consisting of six flights and three landings was designed, fabricated and installed by metal inc..LD
Свежая идея для дизайна: большая п-образная лестница в стиле лофт с деревянными ступенями и металлическими перилами без подступенок - отличное фото интерьера
Свежая идея для дизайна: большая п-образная лестница в стиле лофт с деревянными ступенями и металлическими перилами без подступенок - отличное фото интерьера

An used closet under the stairs is transformed into a beautiful and functional chilled wine cellar with a new wrought iron railing for the stairs to tie it all together. Travertine slabs replace carpet on the stairs.
LED lights are installed in the wine cellar for additional ambient lighting that gives the room a soft glow in the evening.
Photos by:
Ryan Wilson

Стильный дизайн: большая лестница в морском стиле с деревянными ступенями, крашенными деревянными подступенками, металлическими перилами и стенами из вагонки - последний тренд
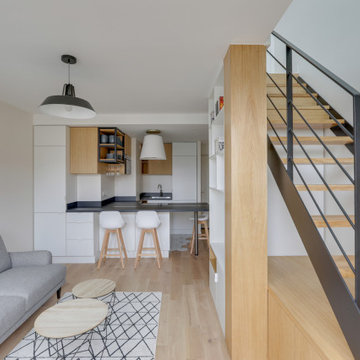
Свежая идея для дизайна: маленькая прямая лестница в стиле модернизм с деревянными ступенями и металлическими перилами для на участке и в саду - отличное фото интерьера
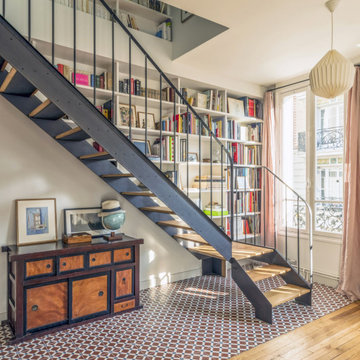
Dessin et réalisation d'un escalier sur mesure en métal et chêne
На фото: угловая лестница среднего размера в стиле фьюжн с деревянными ступенями и металлическими перилами без подступенок
На фото: угловая лестница среднего размера в стиле фьюжн с деревянными ступенями и металлическими перилами без подступенок
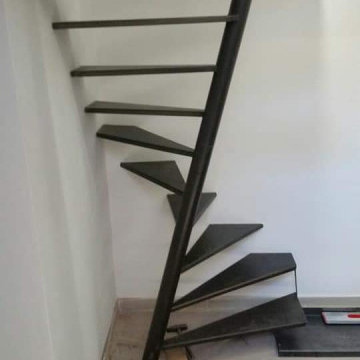
Lo spazio estremamente angusto è diventato un'opportunità per installare un'innovativa scala a chiocciola il cui asse centrale sghembo consente di utilizzare pochissimi metri quadrati e, allo stesso tempo, avere spazio a sufficienza per l'appoggio del piede.
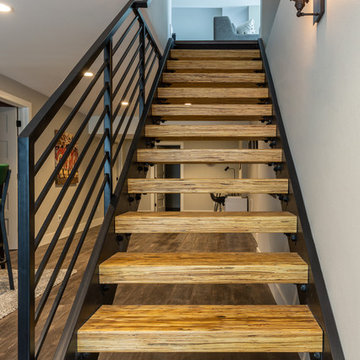
This ranch was a complete renovation! We took it down to the studs and redesigned the space for this young family. We opened up the main floor to create a large kitchen with two islands and seating for a crowd and a dining nook that looks out on the beautiful front yard. We created two seating areas, one for TV viewing and one for relaxing in front of the bar area. We added a new mudroom with lots of closed storage cabinets, a pantry with a sliding barn door and a powder room for guests. We raised the ceilings by a foot and added beams for definition of the spaces. We gave the whole home a unified feel using lots of white and grey throughout with pops of orange to keep it fun.
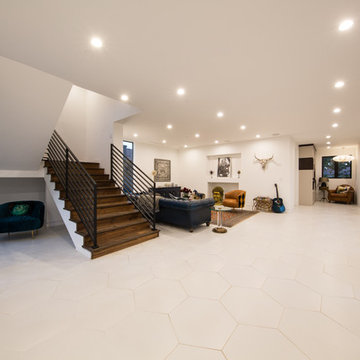
На фото: п-образная деревянная лестница среднего размера в современном стиле с деревянными ступенями и металлическими перилами с
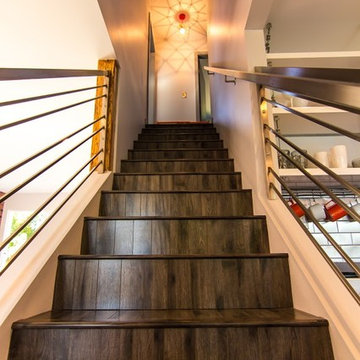
На фото: прямая деревянная лестница среднего размера в стиле модернизм с деревянными ступенями и металлическими перилами
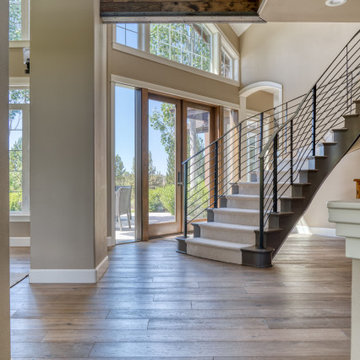
Orris, Maple, from the True Hardwood Commercial Flooring Collection by Hallmark FloorsOrris Maple Hardwood Floors from the True Hardwood Flooring Collection by Hallmark Floors. True Hardwood Flooring where the color goes throughout the surface layer without using stains or dyes.True Orris Maple room by Hallmark FloorsOrris Maple Hardwood Floors from the True Hardwood Flooring Collection by Hallmark Floors. True Hardwood Flooring where the color goes throughout the surface layer without using stains or dyes.True Collection by Hallmark Floors Orris MapleOrris Maple Hardwood Floors from the True Hardwood Flooring Collection by Hallmark Floors. True Hardwood Flooring where the color goes throughout the surface layer without using stains or dyes.Orris, Maple, from the True Hardwood Commercial Flooring Collection by Hallmark FloorsOrris Maple Hardwood Floors from the True Hardwood Flooring Collection by Hallmark Floors. True Hardwood Flooring where the color goes throughout the surface layer without using stains or dyes.
Orris Maple Hardwood Floors from the True Hardwood Flooring Collection by Hallmark Floors. True Hardwood Flooring where the color goes throughout the surface layer without using stains or dyes.
True Orris Maple room by Hallmark Floors
Orris Maple Hardwood Floors from the True Hardwood Flooring Collection by Hallmark Floors. True Hardwood Flooring where the color goes throughout the surface layer without using stains or dyes.
True Collection by Hallmark Floors Orris Maple
Orris Maple Hardwood Floors from the True Hardwood Flooring Collection by Hallmark Floors. True Hardwood Flooring where the color goes throughout the surface layer without using stains or dyes.
Orris, Maple, from the True Hardwood Commercial Flooring Collection by Hallmark Floors
Orris Maple Hardwood
The True Difference
Orris Maple Hardwood– Unlike other wood floors, the color and beauty of these are unique, in the True Hardwood flooring collection color goes throughout the surface layer. The results are truly stunning and extraordinarily beautiful, with distinctive features and benefits.

Staircase as the heart of the home
Стильный дизайн: прямая деревянная лестница среднего размера в современном стиле с деревянными ступенями, металлическими перилами и панелями на части стены - последний тренд
Стильный дизайн: прямая деревянная лестница среднего размера в современном стиле с деревянными ступенями, металлическими перилами и панелями на части стены - последний тренд
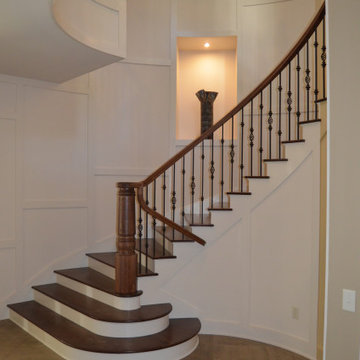
Full curved stair with full curved overlook. Staggered paneled wall with niches.
На фото: большая изогнутая лестница в стиле неоклассика (современная классика) с деревянными ступенями, крашенными деревянными подступенками, металлическими перилами и панелями на части стены
На фото: большая изогнутая лестница в стиле неоклассика (современная классика) с деревянными ступенями, крашенными деревянными подступенками, металлическими перилами и панелями на части стены

Beautiful custom barn wood loft staircase/ladder for a guest house in Sisters Oregon
Пример оригинального дизайна: маленькая угловая металлическая лестница в стиле рустика с деревянными ступенями и металлическими перилами для на участке и в саду
Пример оригинального дизайна: маленькая угловая металлическая лестница в стиле рустика с деревянными ступенями и металлическими перилами для на участке и в саду
Лестница с металлическими перилами – фото дизайна интерьера с высоким бюджетом
1