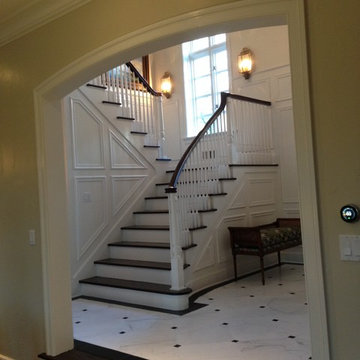Зеленая лестница – фото дизайна интерьера с высоким бюджетом
Сортировать:Популярное за сегодня
1 - 20 из 345 фото
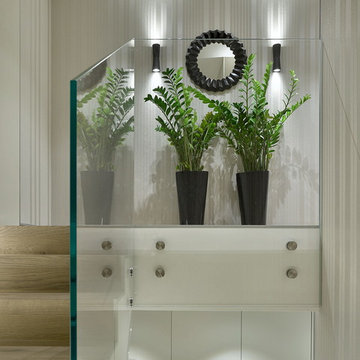
Designer: Ivan Pozdnyakov
Foto: Sergey Ananiev
Стильный дизайн: п-образная деревянная лестница среднего размера в современном стиле с деревянными ступенями - последний тренд
Стильный дизайн: п-образная деревянная лестница среднего размера в современном стиле с деревянными ступенями - последний тренд
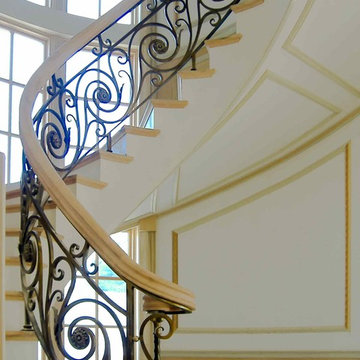
This wooden-circular hickory stair with heavy-forged iron balustrade adds elegance and it is a major focal point for the main entrance in this traditional style home. Freestanding stringer allows the walls' trim to continue gracefully throughout both main and second floors. CSC 1976-2020 © Century Stair Company ® All rights reserved.
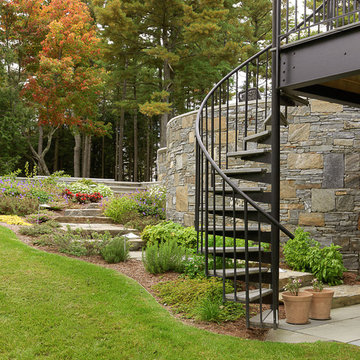
Photos courtesy of Red House Building
На фото: винтовая лестница среднего размера в современном стиле с бетонными ступенями без подступенок
На фото: винтовая лестница среднего размера в современном стиле с бетонными ступенями без подступенок
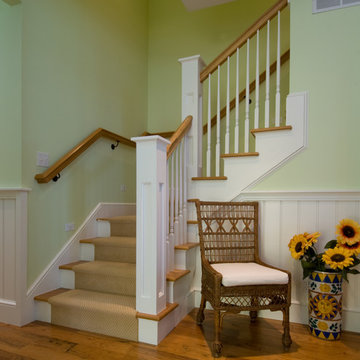
Cute 3,000 sq. ft collage on picturesque Walloon lake in Northern Michigan. Designed with the narrow lot in mind the spaces are nicely proportioned to have a comfortable feel. Windows capture the spectacular view with western exposure.
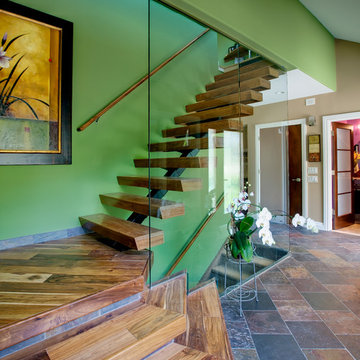
This beautifully designed modern staircase will wow all of your guests. The glass staircase will give your guests something to remember! The open risers with hardwood treads really give this space something to love!
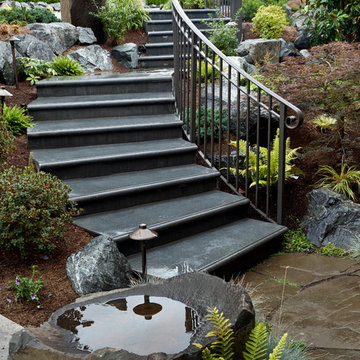
Metal and concrete steps with railing lead the way through the landscape with a touch of class. Who would expect such elegant stairs in this beautiful landscape design. This yard is one of extraordinary beauty. The picture does not do it justice.
Another view of this landscape can be seen in Bellevue Water Feature Design projects. Designed and built by Environmental Construction, Kirkland, WA
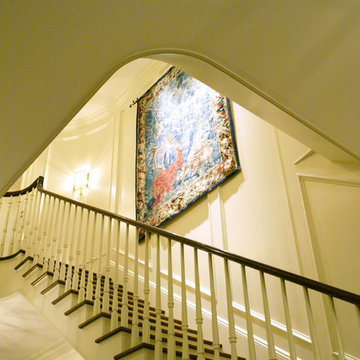
На фото: большая прямая лестница в классическом стиле с деревянными ступенями, крашенными деревянными подступенками и деревянными перилами с
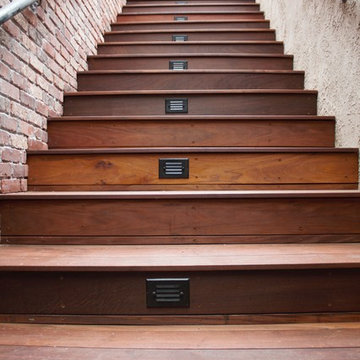
Ipe deck on existing concrete deck.
Пример оригинального дизайна: лестница среднего размера в стиле модернизм
Пример оригинального дизайна: лестница среднего размера в стиле модернизм
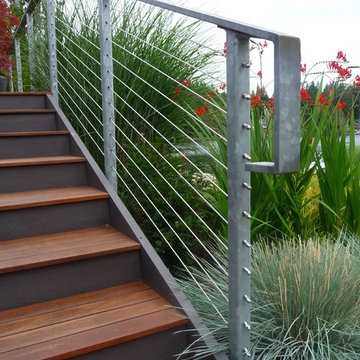
A galvanized steel and cable rail leads up the stairs to the upper decks. This lake house is located in the northwest corner of Washington State.
Photos by Garrett Kuhlman
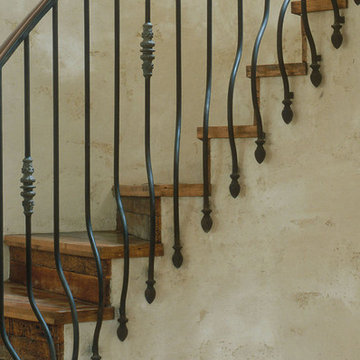
Источник вдохновения для домашнего уюта: большая винтовая деревянная лестница в стиле рустика с деревянными ступенями и металлическими перилами
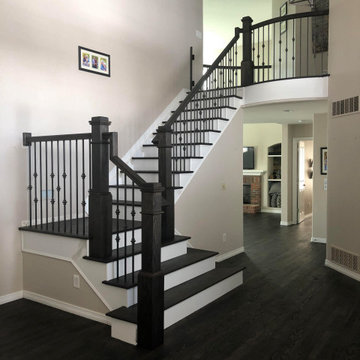
If carpeted stairs and old, wobbly, builder-grade handrails are not your jam, look no further because Artistic Floors by Design can help.
На фото: большая лестница в классическом стиле
На фото: большая лестница в классическом стиле
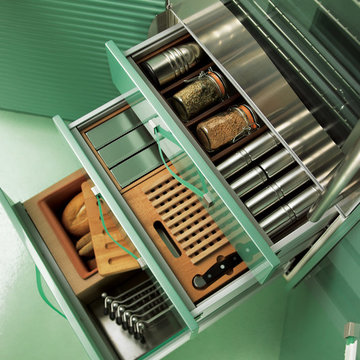
Стильный дизайн: маленькая лестница в современном стиле для на участке и в саду - последний тренд
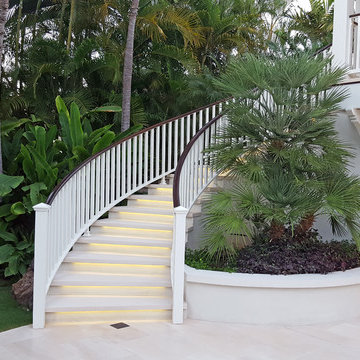
Built in 1998, the 2,800 sq ft house was lacking the charm and amenities that the location justified. The idea was to give it a "Hawaiiana" plantation feel.
Exterior renovations include staining the tile roof and exposing the rafters by removing the stucco soffits and adding brackets.
Smooth stucco combined with wood siding, expanded rear Lanais, a sweeping spiral staircase, detailed columns, balustrade, all new doors, windows and shutters help achieve the desired effect.
On the pool level, reclaiming crawl space added 317 sq ft. for an additional bedroom suite, and a new pool bathroom was added.
On the main level vaulted ceilings opened up the great room, kitchen, and master suite. Two small bedrooms were combined into a fourth suite and an office was added. Traditional built-in cabinetry and moldings complete the look.

Ben Hosking Photography
Свежая идея для дизайна: п-образная деревянная лестница среднего размера в классическом стиле с деревянными ступенями и кладовкой или шкафом под ней - отличное фото интерьера
Свежая идея для дизайна: п-образная деревянная лестница среднего размера в классическом стиле с деревянными ступенями и кладовкой или шкафом под ней - отличное фото интерьера
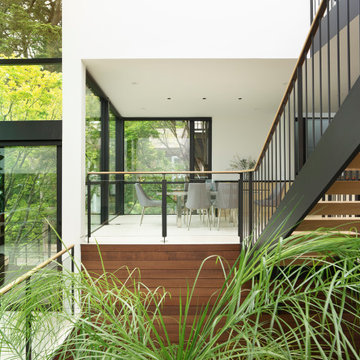
The home is several split levels and as a remodel this was maintained. New stairs with dark trim contrast with the warm wood tones.
Идея дизайна: лестница на больцах, среднего размера в стиле модернизм с деревянными ступенями и перилами из смешанных материалов без подступенок
Идея дизайна: лестница на больцах, среднего размера в стиле модернизм с деревянными ступенями и перилами из смешанных материалов без подступенок
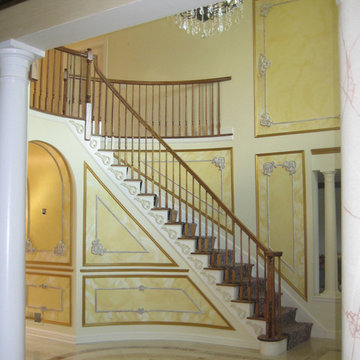
This is a custom painted entryway completed in Livingston, NJ. by the talented faux finishing team of AH & Co. from Montclair, NJ. Together with the client we choose the appliques, moldings, faux painted marble, gold leaf detailing and custom designed layout.
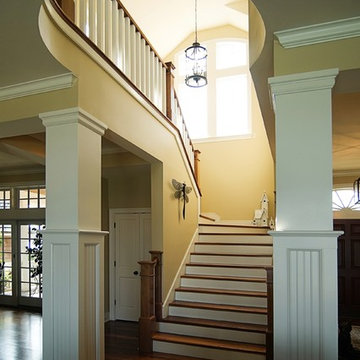
© Elizabeth Kiourtzidis
Источник вдохновения для домашнего уюта: лестница в морском стиле с деревянными ступенями и крашенными деревянными подступенками
Источник вдохновения для домашнего уюта: лестница в морском стиле с деревянными ступенями и крашенными деревянными подступенками
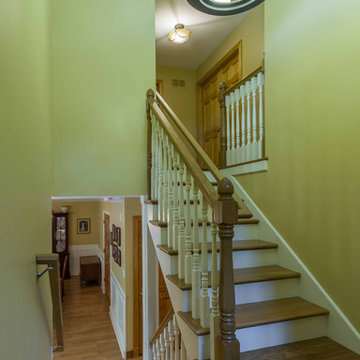
Пример оригинального дизайна: п-образная деревянная лестница среднего размера в стиле неоклассика (современная классика) с деревянными ступенями, деревянными перилами и обоями на стенах
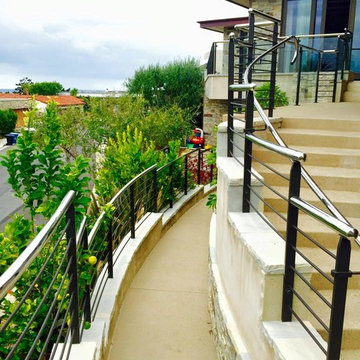
Источник вдохновения для домашнего уюта: большая изогнутая бетонная лестница в стиле модернизм с бетонными ступенями и металлическими перилами
Зеленая лестница – фото дизайна интерьера с высоким бюджетом
1
