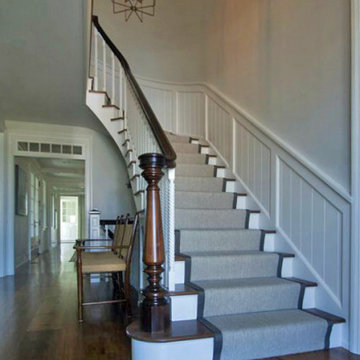Лестница в классическом стиле – фото дизайна интерьера с высоким бюджетом
Сортировать:
Бюджет
Сортировать:Популярное за сегодня
1 - 20 из 4 942 фото
1 из 3

Свежая идея для дизайна: угловая деревянная лестница среднего размера в классическом стиле с деревянными ступенями, деревянными перилами и панелями на стенах - отличное фото интерьера
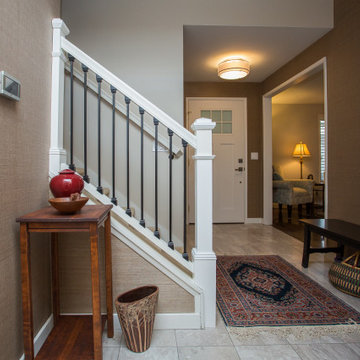
На фото: большая прямая лестница в классическом стиле с ступенями с ковровым покрытием, ковровыми подступенками и деревянными перилами
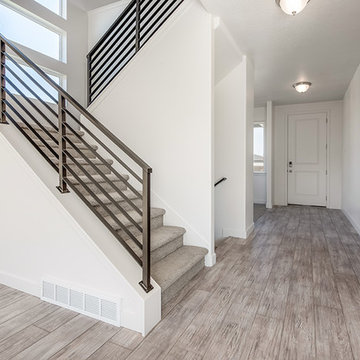
Ann Parris
Стильный дизайн: п-образная лестница среднего размера в классическом стиле с ступенями с ковровым покрытием, ковровыми подступенками и металлическими перилами - последний тренд
Стильный дизайн: п-образная лестница среднего размера в классическом стиле с ступенями с ковровым покрытием, ковровыми подступенками и металлическими перилами - последний тренд
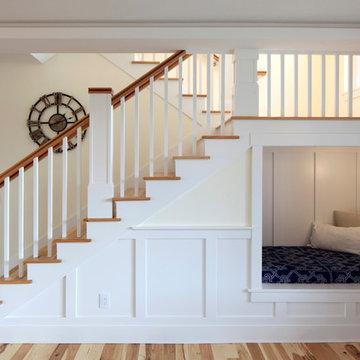
A reading nook under the stairs in the family room is a cozy spot to curl up with a book. Expansive views greet you through every tilt & swing triple paned window. Designed to be effortlessly comfortable using minimal energy, with exquisite finishes and details, this home is a beautiful and cozy retreat from the bustle of everyday life.
Jen G. Pywell

THIS WAS A PLAN DESIGN ONLY PROJECT. The Gregg Park is one of our favorite plans. At 3,165 heated square feet, the open living, soaring ceilings and a light airy feel of The Gregg Park makes this home formal when it needs to be, yet cozy and quaint for everyday living.
A chic European design with everything you could ask for in an upscale home.
Rooms on the first floor include the Two Story Foyer with landing staircase off of the arched doorway Foyer Vestibule, a Formal Dining Room, a Transitional Room off of the Foyer with a full bath, The Butler's Pantry can be seen from the Foyer, Laundry Room is tucked away near the garage door. The cathedral Great Room and Kitchen are off of the "Dog Trot" designed hallway that leads to the generous vaulted screened porch at the rear of the home, with an Informal Dining Room adjacent to the Kitchen and Great Room.
The Master Suite is privately nestled in the corner of the house, with easy access to the Kitchen and Great Room, yet hidden enough for privacy. The Master Bathroom is luxurious and contains all of the appointments that are expected in a fine home.
The second floor is equally positioned well for privacy and comfort with two bedroom suites with private and semi-private baths, and a large Bonus Room.
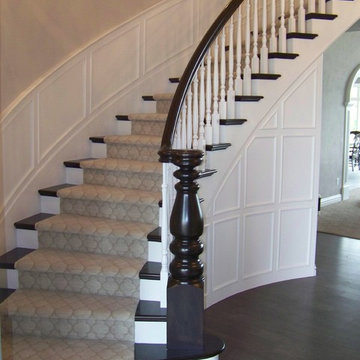
curved stair with long free span curved catwalk balcony.
На фото: большая изогнутая лестница в классическом стиле с деревянными ступенями и крашенными деревянными подступенками
На фото: большая изогнутая лестница в классическом стиле с деревянными ступенями и крашенными деревянными подступенками
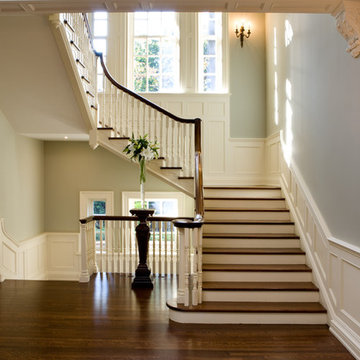
Georgian stair hall.
Свежая идея для дизайна: большая лестница в классическом стиле с деревянными ступенями и крашенными деревянными подступенками - отличное фото интерьера
Свежая идея для дизайна: большая лестница в классическом стиле с деревянными ступенями и крашенными деревянными подступенками - отличное фото интерьера

На фото: изогнутая лестница среднего размера в классическом стиле с деревянными ступенями, крашенными деревянными подступенками и деревянными перилами
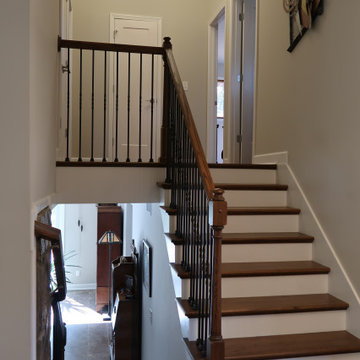
Up or down...which way do I wanna go?!?!?
Источник вдохновения для домашнего уюта: п-образная деревянная лестница среднего размера в классическом стиле с деревянными ступенями и деревянными перилами
Источник вдохновения для домашнего уюта: п-образная деревянная лестница среднего размера в классическом стиле с деревянными ступенями и деревянными перилами
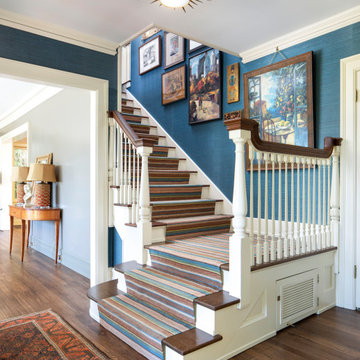
На фото: угловая лестница в классическом стиле с ступенями с ковровым покрытием, ковровыми подступенками и деревянными перилами
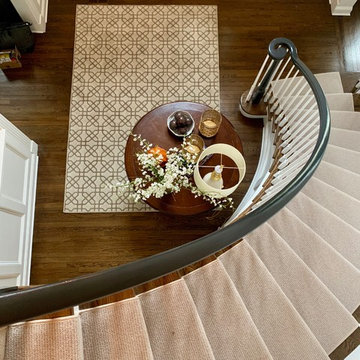
Refinished floors from a blonde to a beautiful, rich walnut, painted all interior including banister (nice little design element), custom cut runner and custom entry rug . . . Photos coming soon of living room, dining room, kitchen and family room!!! Stay tuned!
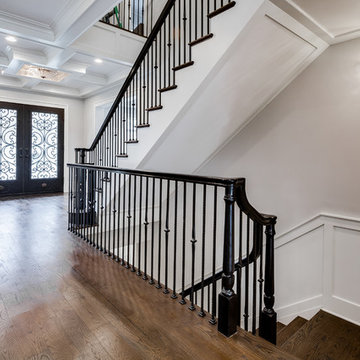
MPI 360
На фото: угловая деревянная лестница среднего размера в классическом стиле с деревянными ступенями и перилами из смешанных материалов с
На фото: угловая деревянная лестница среднего размера в классическом стиле с деревянными ступенями и перилами из смешанных материалов с
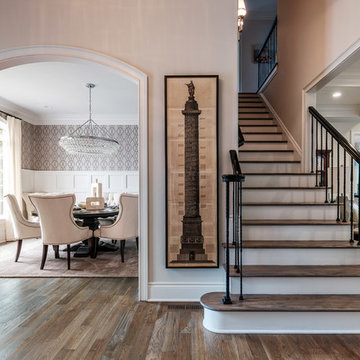
Свежая идея для дизайна: прямая лестница среднего размера в классическом стиле с деревянными ступенями, крашенными деревянными подступенками и металлическими перилами - отличное фото интерьера
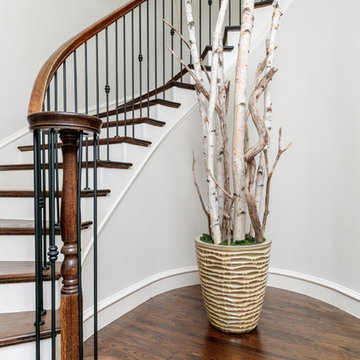
Starting from scratch for this new home allowed me to create a fresh, comfortable California beach vibe for the home. Quality materials were combined with modern appeal to create an easy and liveable space.
photos: Matt Ross
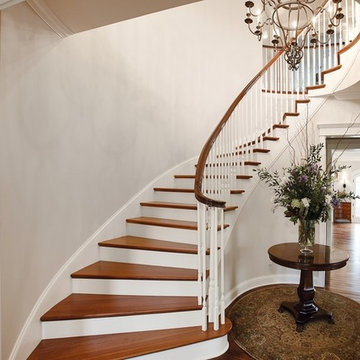
Lighting Design by Tara Simons
Creative Lighting
www.creative-lighting.com
651.647.0111
Photo Credit-Matt Blum
https://mattblumphotography.com/
Builder/Designer- BCD Homes, Lauren Markell
http://www.bcdhomes.com/
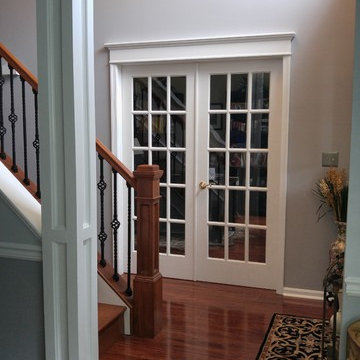
Above Door Trim and Column
Свежая идея для дизайна: прямая деревянная лестница среднего размера в классическом стиле с деревянными ступенями и деревянными перилами - отличное фото интерьера
Свежая идея для дизайна: прямая деревянная лестница среднего размера в классическом стиле с деревянными ступенями и деревянными перилами - отличное фото интерьера
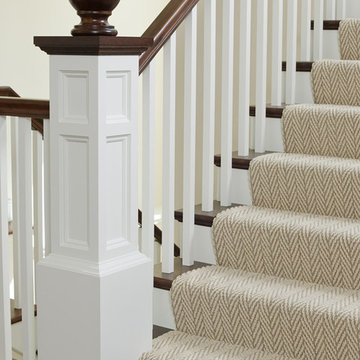
Interior Designer | Bria Hammel Interiors
Architect & Builder | Divine Custom Homes
Photographer | Gridley + Graves
На фото: большая п-образная лестница в классическом стиле с деревянными ступенями и крашенными деревянными подступенками
На фото: большая п-образная лестница в классическом стиле с деревянными ступенями и крашенными деревянными подступенками
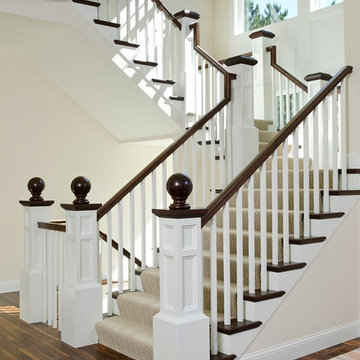
Interior Designer | Bria Hammel Interiors
Architect & Builder | Divine Custom Homes
Photographer | Gridley + Graves
Свежая идея для дизайна: большая п-образная лестница в классическом стиле с деревянными ступенями и крашенными деревянными подступенками - отличное фото интерьера
Свежая идея для дизайна: большая п-образная лестница в классическом стиле с деревянными ступенями и крашенными деревянными подступенками - отличное фото интерьера
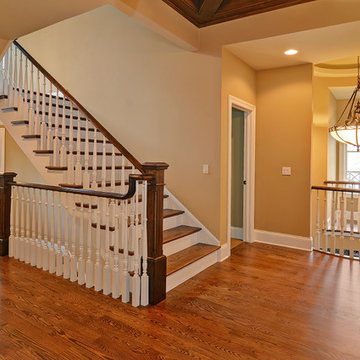
Источник вдохновения для домашнего уюта: п-образная лестница среднего размера в классическом стиле с деревянными ступенями, крашенными деревянными подступенками и деревянными перилами
Лестница в классическом стиле – фото дизайна интерьера с высоким бюджетом
1
