Лестница с подступенками из известняка – фото дизайна интерьера с высоким бюджетом
Сортировать:
Бюджет
Сортировать:Популярное за сегодня
1 - 20 из 73 фото
1 из 3

Свежая идея для дизайна: изогнутая лестница в современном стиле с ступенями из известняка, подступенками из известняка и деревянными перилами - отличное фото интерьера
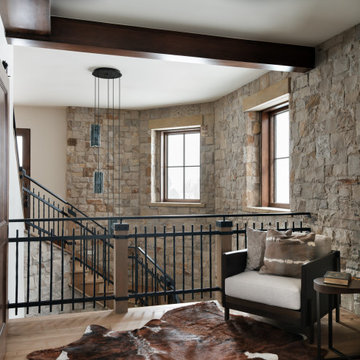
Стильный дизайн: изогнутая лестница среднего размера в стиле модернизм с деревянными ступенями, подступенками из известняка и перилами из смешанных материалов - последний тренд
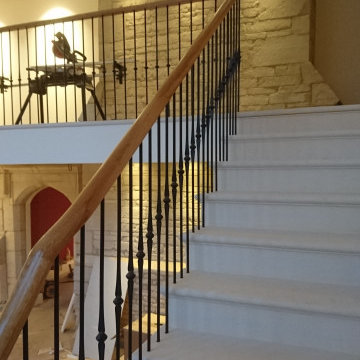
Cantilevered limestone staircase with wrought iron spindles topped with a continuous Oak handrail
На фото: изогнутая лестница среднего размера в классическом стиле с ступенями из известняка, подступенками из известняка и перилами из смешанных материалов с
На фото: изогнутая лестница среднего размера в классическом стиле с ступенями из известняка, подступенками из известняка и перилами из смешанных материалов с
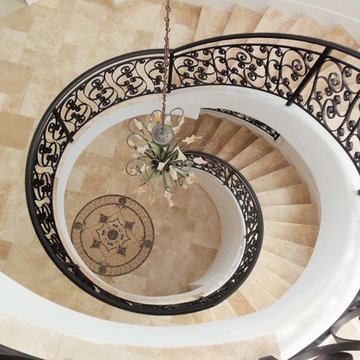
This mesmerizing spiral staircase for a California custom home is crafted from Authentic Durango Veracruz marble limestone.
Свежая идея для дизайна: большая винтовая лестница в классическом стиле с ступенями из известняка, подступенками из известняка и металлическими перилами - отличное фото интерьера
Свежая идея для дизайна: большая винтовая лестница в классическом стиле с ступенями из известняка, подступенками из известняка и металлическими перилами - отличное фото интерьера
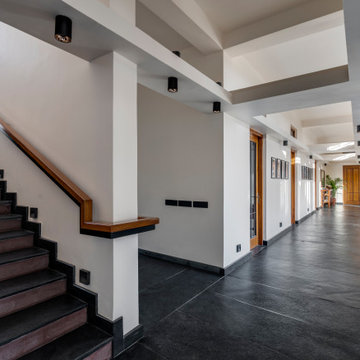
#thevrindavanproject
ranjeet.mukherjee@gmail.com thevrindavanproject@gmail.com
https://www.facebook.com/The.Vrindavan.Project
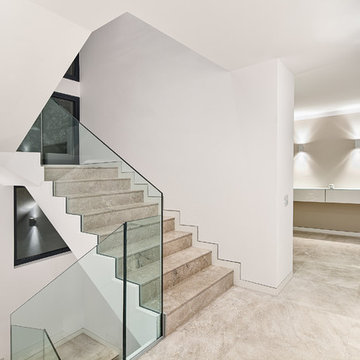
Projectmanagement and interior design by MORE Projects Mallorca S.L.
Image by Marco Richter
Свежая идея для дизайна: большая п-образная лестница в стиле модернизм с ступенями из известняка, подступенками из известняка и стеклянными перилами - отличное фото интерьера
Свежая идея для дизайна: большая п-образная лестница в стиле модернизм с ступенями из известняка, подступенками из известняка и стеклянными перилами - отличное фото интерьера
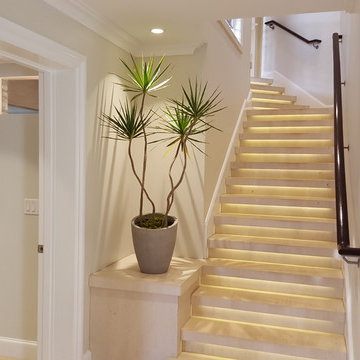
Built in 1998, the 2,800 sq ft house was lacking the charm and amenities that the location justified. The idea was to give it a "Hawaiiana" plantation feel.
Exterior renovations include staining the tile roof and exposing the rafters by removing the stucco soffits and adding brackets.
Smooth stucco combined with wood siding, expanded rear Lanais, a sweeping spiral staircase, detailed columns, balustrade, all new doors, windows and shutters help achieve the desired effect.
On the pool level, reclaiming crawl space added 317 sq ft. for an additional bedroom suite, and a new pool bathroom was added.
On the main level vaulted ceilings opened up the great room, kitchen, and master suite. Two small bedrooms were combined into a fourth suite and an office was added. Traditional built-in cabinetry and moldings complete the look.
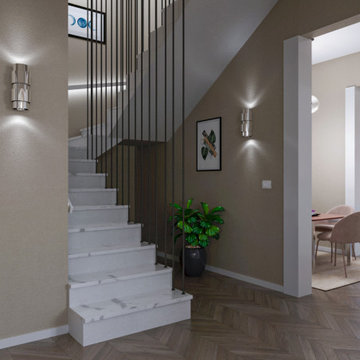
Render interno vista scale
На фото: большая угловая лестница в стиле модернизм с мраморными ступенями, подступенками из известняка, металлическими перилами и панелями на части стены
На фото: большая угловая лестница в стиле модернизм с мраморными ступенями, подступенками из известняка, металлическими перилами и панелями на части стены
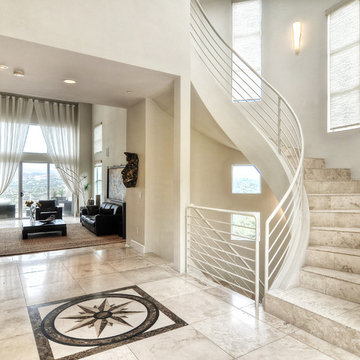
Источник вдохновения для домашнего уюта: изогнутая лестница среднего размера в стиле модернизм с ступенями из известняка, подступенками из известняка и металлическими перилами
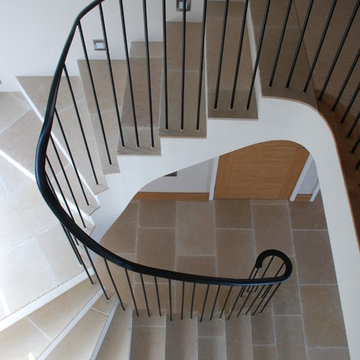
Trevista is a stunning, four bedroom family home facing out to the Atlantic coast near Tintagel, North Cornwall.
The exterior is finished in traditional white render with a Cornish slate roof. Internally, there are many bespoke features including the custom-designed staircase and kitchen.
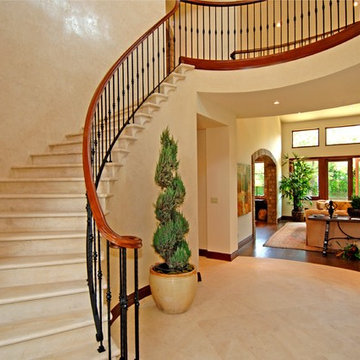
Источник вдохновения для домашнего уюта: изогнутая лестница среднего размера в средиземноморском стиле с ступенями из известняка, подступенками из известняка и металлическими перилами
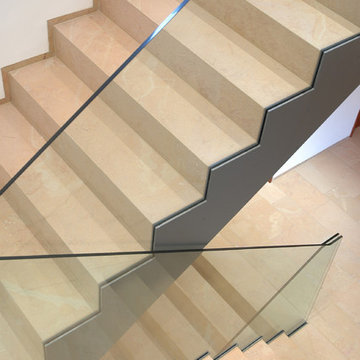
Идея дизайна: большая изогнутая лестница в современном стиле с ступенями из известняка, подступенками из известняка и стеклянными перилами
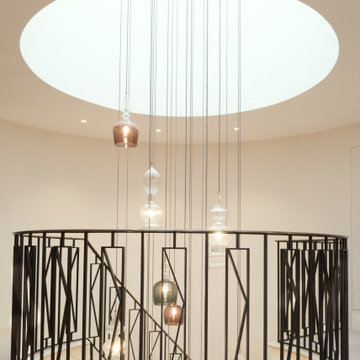
Fine Iron were commissioned to realise the vision the clients had for this luxuriant circular staircase balustrade. This uniquely designed balustrade is continuous over 2 floors and was finished in a dark bronze patina and capped with a bronzed patinated frogs back handrail. The 'K' design featured in the decorative balustrade panels has been mirrored in the glass panels of the interior doors for continuity. The staircase has been capped in a hand finished Portland stone and winds around a large atrium, from which hangs a substantial feature glass chandelier.
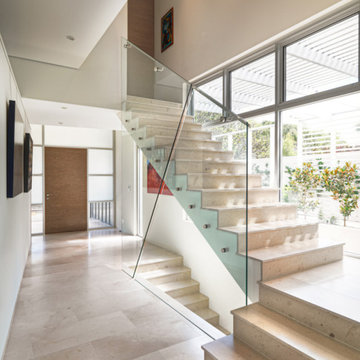
Стильный дизайн: угловая лестница среднего размера в современном стиле с ступенями из известняка, подступенками из известняка и стеклянными перилами - последний тренд
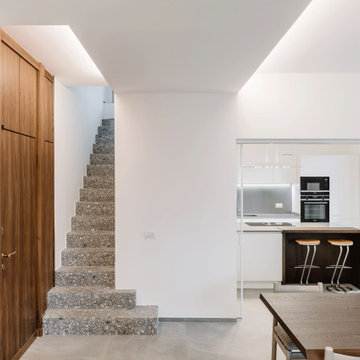
На фото: большая прямая лестница в современном стиле с ступенями из известняка, подступенками из известняка и металлическими перилами с
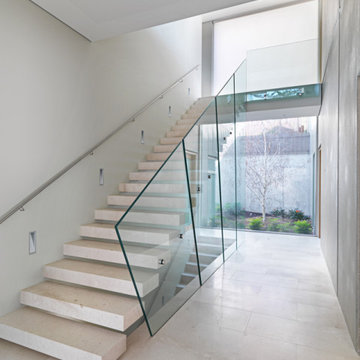
На фото: лестница на больцах, среднего размера в современном стиле с ступенями из известняка, подступенками из известняка и стеклянными перилами
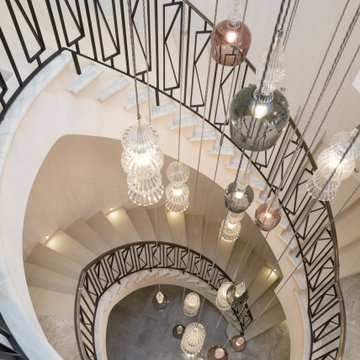
Fine Iron were commissioned to realise the vision the clients had for this luxuriant circular staircase balustrade. This uniquely designed balustrade is continuous over 2 floors and was finished in a dark bronze patina and capped with a bronzed patinated frogs back handrail. The 'K' design featured in the decorative balustrade panels has been mirrored in the glass panels of the interior doors for continuity. The staircase has been capped in a hand finished Portland stone and winds around a large atrium, from which hangs a substantial feature glass chandelier.
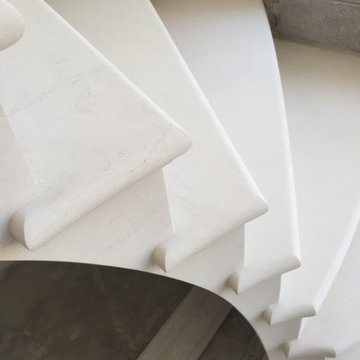
Cantilevered limestone staircase with wrought iron spindles topped with a continuous Oak handrail
Пример оригинального дизайна: изогнутая лестница среднего размера в классическом стиле с ступенями из известняка, подступенками из известняка и перилами из смешанных материалов
Пример оригинального дизайна: изогнутая лестница среднего размера в классическом стиле с ступенями из известняка, подступенками из известняка и перилами из смешанных материалов
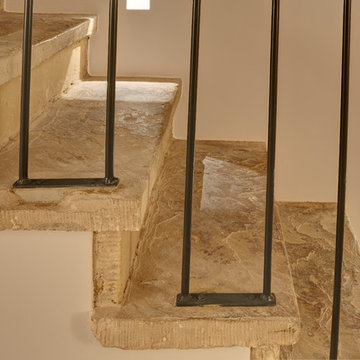
St. George's Terrace is our luxurious renovation of a grand, Grade II Listed garden apartment in the centre of Primrose Hill village, North London.
Meticulously renovated after 40 years in the same hands, we reinstated the grand salon, kitchen and dining room - added a Crittall style breakfast room, and dug out additional space at basement level to form a third bedroom and second bathroom.
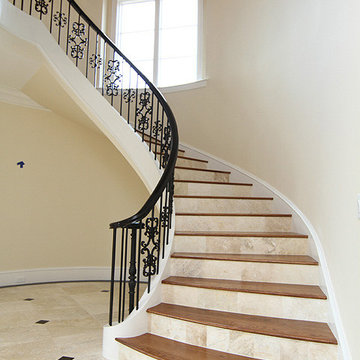
Пример оригинального дизайна: большая изогнутая лестница в классическом стиле с деревянными ступенями, подступенками из известняка и металлическими перилами
Лестница с подступенками из известняка – фото дизайна интерьера с высоким бюджетом
1