Красная лестница – фото дизайна интерьера с высоким бюджетом
Сортировать:
Бюджет
Сортировать:Популярное за сегодня
1 - 20 из 247 фото
1 из 3
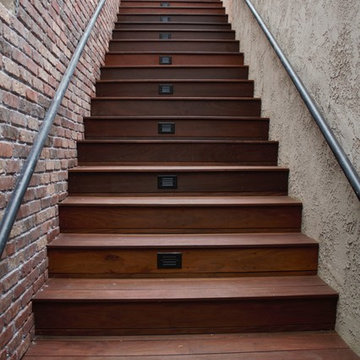
Ipe deck on existing concrete deck.
На фото: лестница среднего размера в стиле модернизм
На фото: лестница среднего размера в стиле модернизм
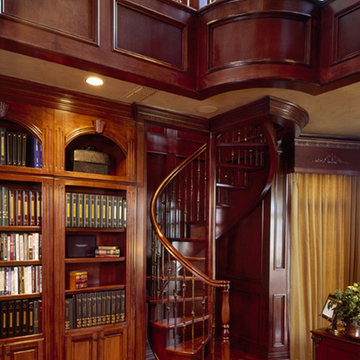
Свежая идея для дизайна: большая винтовая деревянная лестница в классическом стиле с деревянными ступенями - отличное фото интерьера
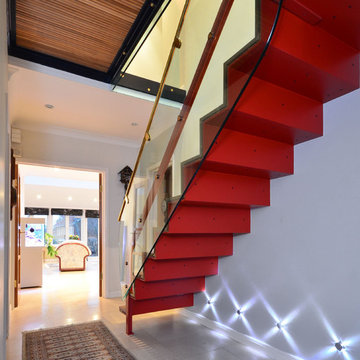
Идея дизайна: лестница среднего размера в стиле неоклассика (современная классика)
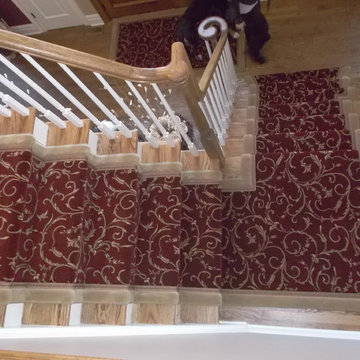
Custom made stair runner, with galon inset, and border attached, and matching Entry Rug, by G. Fried Carpet & Design, Paramus, NJ.
На фото: угловая лестница среднего размера в классическом стиле с деревянными ступенями и крашенными деревянными подступенками
На фото: угловая лестница среднего размера в классическом стиле с деревянными ступенями и крашенными деревянными подступенками
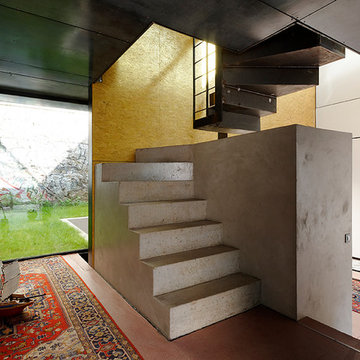
Maison contemporaine réalisée par l'architecte Emmanuel Thirad de Comme Quoi architecture. Projet extrêmement complexe en plein cœur de Paris.
Идея дизайна: изогнутая бетонная лестница среднего размера в стиле лофт с бетонными ступенями
Идея дизайна: изогнутая бетонная лестница среднего размера в стиле лофт с бетонными ступенями
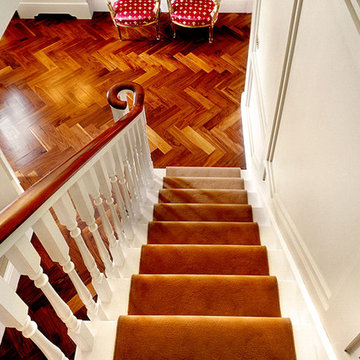
Стильный дизайн: прямая лестница среднего размера в классическом стиле с ступенями с ковровым покрытием, ковровыми подступенками и деревянными перилами - последний тренд
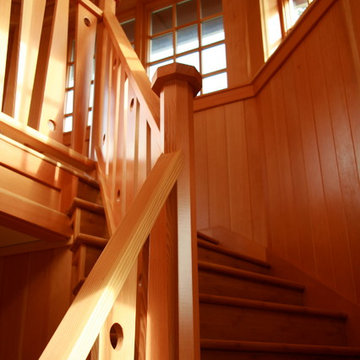
The stair winds along the exterior wall of the octagonal tower all in fir.
Photo by Lewis E. Johnson
Свежая идея для дизайна: изогнутая деревянная лестница среднего размера в классическом стиле с деревянными ступенями и деревянными перилами - отличное фото интерьера
Свежая идея для дизайна: изогнутая деревянная лестница среднего размера в классическом стиле с деревянными ступенями и деревянными перилами - отличное фото интерьера
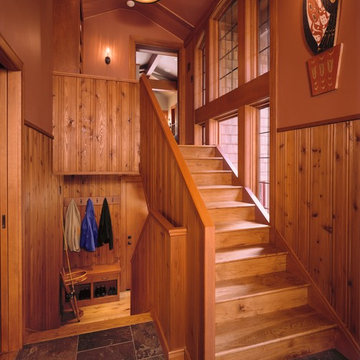
The new entry utilizes knotty pine paneling matching that found in other parts of the original home. Photo credit: Robert Pisano Photography.
На фото: п-образная деревянная лестница в стиле кантри с деревянными ступенями с
На фото: п-образная деревянная лестница в стиле кантри с деревянными ступенями с
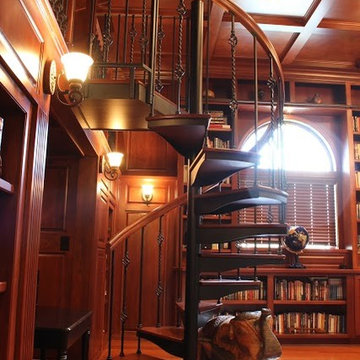
Свежая идея для дизайна: маленькая винтовая лестница в классическом стиле с деревянными ступенями без подступенок для на участке и в саду - отличное фото интерьера
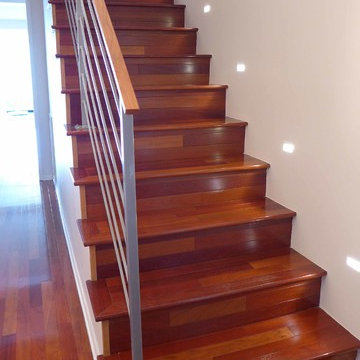
The stairs were already so beautiful, we just needed to add something more for people to remember it. The stair lights were exactly what we needed. Not only does it create a mood light for the stairs but it also made the stairs the focal point.
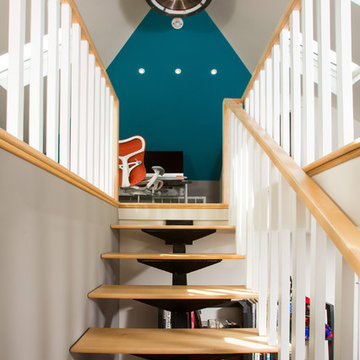
Greg Hadley Photography
The graphic artist client initially considered a basement studio. Our designer thought the attic would provide an ideal space. To bring in natural light, we added four skylights in the attic—two operable for venting and two fixed. We used spray foam insulation to create a comfortable environment. The combination light and fan in the center is both beautiful and functional. The HVAC equipment is located behind a door, and there additional storage behind the knee walls. We built a seat under the dormer window where the client’s dog likes to perch.
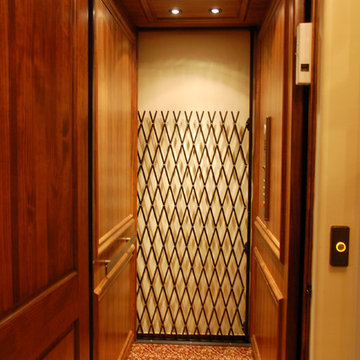
Taryn Meeks
Стильный дизайн: маленькая лестница в средиземноморском стиле для на участке и в саду - последний тренд
Стильный дизайн: маленькая лестница в средиземноморском стиле для на участке и в саду - последний тренд
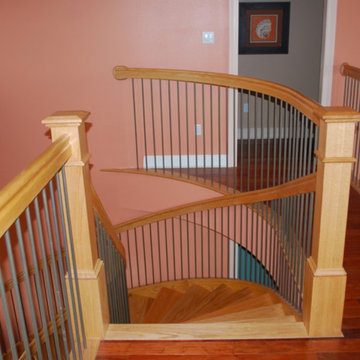
Идея дизайна: изогнутая деревянная лестница среднего размера в стиле кантри с деревянными ступенями
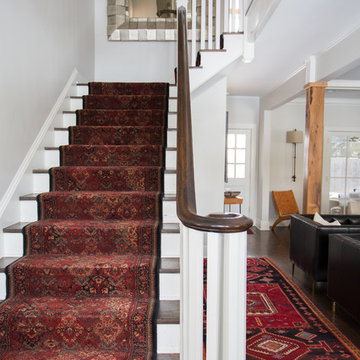
Photo: Jessica Cain © 2018 Houzz
На фото: лестница в стиле неоклассика (современная классика) с
На фото: лестница в стиле неоклассика (современная классика) с
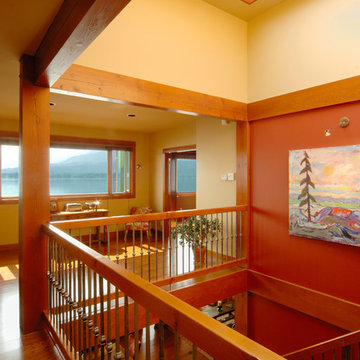
Источник вдохновения для домашнего уюта: прямая лестница среднего размера в стиле кантри с деревянными ступенями и перилами из смешанных материалов без подступенок
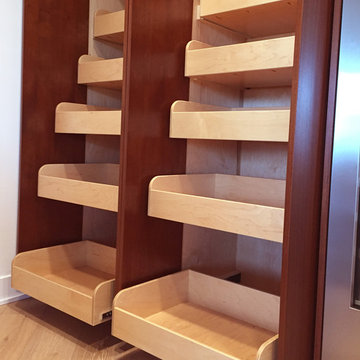
Wine room with storage in San Francisco modern penthouse.
Pullout pantry drawers behind tall flat panel doors. Quartersawn walnut veneer doors. Light maple interior and drawers.
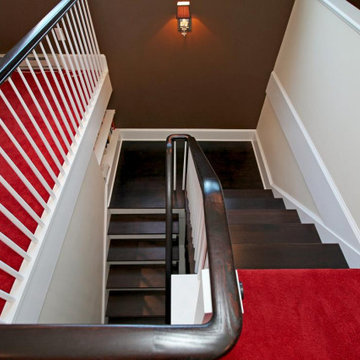
This finished attic became the gathering hub for this growing family. The staircase was constructed to provide access, and large Palladian windows were installed at either end of the main home gable. Barnett Design Build construction; Sean Raneiri photography.
Staircase - large contemporary wooden u-shaped wood railing staircase idea in Newark with painted risers -
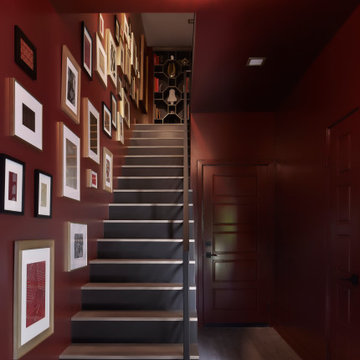
This bold entryway swathed in beautiful Sherwin Williams Sommelier is not only moody but filled with pizzazz. Painting the walls, ceiling, doors and trim in one color creates a monochromatic look that is thoughtfully unique. In this space you'll find a modern, textured crystal light fixture providing ambient lighting to show off an eclectic gallery wall filled with personal and inspirational photos. Framed in brass, natural wood and black frames, the sizes of each photo vary as to create an eye catching and visually interesting element on the main wall.
Photo: Zeke Ruelas
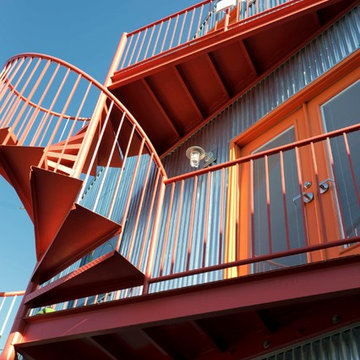
Свежая идея для дизайна: большая винтовая металлическая лестница в стиле модернизм с металлическими ступенями - отличное фото интерьера
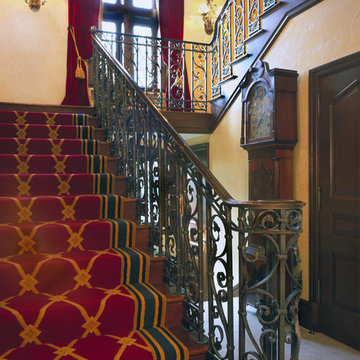
Staircase
Идея дизайна: п-образная лестница среднего размера в классическом стиле с ступенями с ковровым покрытием и ковровыми подступенками
Идея дизайна: п-образная лестница среднего размера в классическом стиле с ступенями с ковровым покрытием и ковровыми подступенками
Красная лестница – фото дизайна интерьера с высоким бюджетом
1