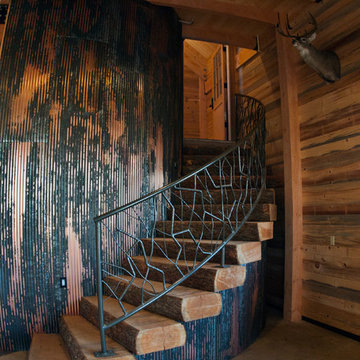Лестница – фото дизайна интерьера с высоким бюджетом
Сортировать:
Бюджет
Сортировать:Популярное за сегодня
81 - 100 из 33 223 фото
1 из 2
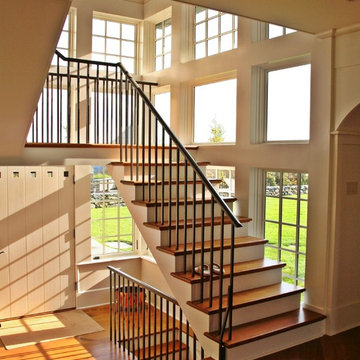
На фото: п-образная лестница среднего размера в стиле рустика с деревянными ступенями, металлическими перилами и крашенными деревянными подступенками с
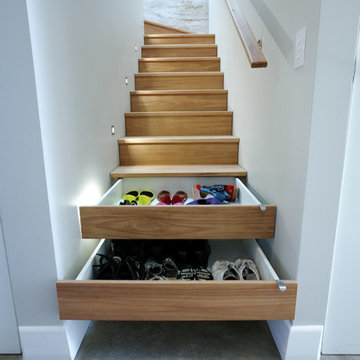
Blackbutt timber stair with concealed drawer storage under. Self closing drawers
Источник вдохновения для домашнего уюта: маленькая угловая деревянная лестница в современном стиле с деревянными ступенями и кладовкой или шкафом под ней для на участке и в саду
Источник вдохновения для домашнего уюта: маленькая угловая деревянная лестница в современном стиле с деревянными ступенями и кладовкой или шкафом под ней для на участке и в саду
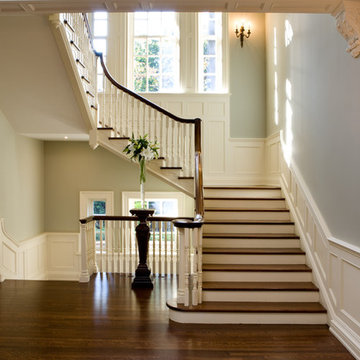
Georgian stair hall.
Свежая идея для дизайна: большая лестница в классическом стиле с деревянными ступенями и крашенными деревянными подступенками - отличное фото интерьера
Свежая идея для дизайна: большая лестница в классическом стиле с деревянными ступенями и крашенными деревянными подступенками - отличное фото интерьера
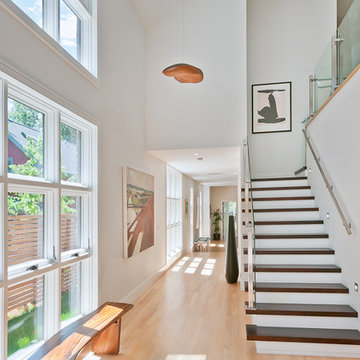
This rustic modern home was purchased by an art collector that needed plenty of white wall space to hang his collection. The furnishings were kept neutral to allow the art to pop and warm wood tones were selected to keep the house from becoming cold and sterile. Published in Modern In Denver | The Art of Living.
Daniel O'Connor Photography
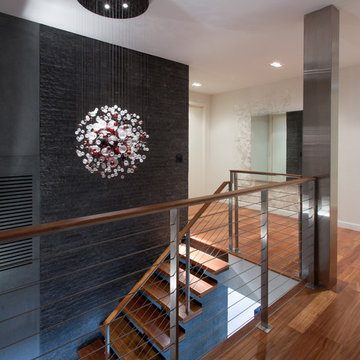
Claudia Uribe Photography
На фото: лестница среднего размера в современном стиле с деревянными ступенями и перилами из тросов без подступенок
На фото: лестница среднего размера в современном стиле с деревянными ступенями и перилами из тросов без подступенок

На фото: изогнутая лестница среднего размера в классическом стиле с деревянными ступенями, крашенными деревянными подступенками и деревянными перилами

The front entry offers a warm welcome that sets the tone for the entire home starting with the refinished staircase with modern square stair treads and black spindles, board and batten wainscoting, and beautiful blonde LVP flooring.
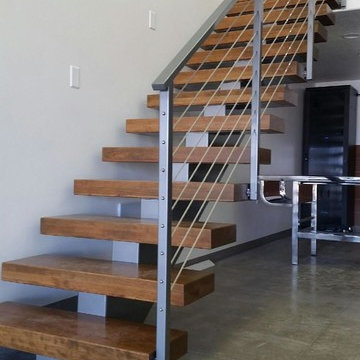
Kody Prisbrey
Стильный дизайн: прямая лестница среднего размера в стиле модернизм с деревянными ступенями и металлическими перилами без подступенок - последний тренд
Стильный дизайн: прямая лестница среднего размера в стиле модернизм с деревянными ступенями и металлическими перилами без подступенок - последний тренд

Kaplan Architects, AIA
Location: Redwood City , CA, USA
Stair up to great room from the family room at the lower level. The treads are fabricated from glue laminated beams that match the structural beams in the ceiling. The railing is a custom design cable railing system. The stair is paired with a window wall that lets in abundant natural light into the family room which buried partially underground.
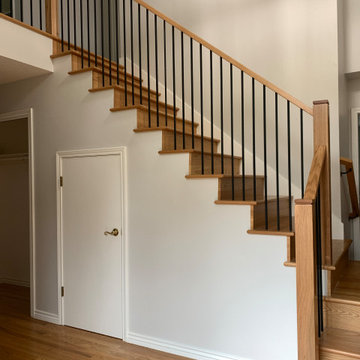
Railing system by Portland Stair. Stair treads by others
Источник вдохновения для домашнего уюта: прямая деревянная лестница среднего размера в стиле модернизм с деревянными ступенями и перилами из смешанных материалов
Источник вдохновения для домашнего уюта: прямая деревянная лестница среднего размера в стиле модернизм с деревянными ступенями и перилами из смешанных материалов

Beautiful stair treads in Vic Ash spiral up into the stair void as natural light washes down from the full length skylight above. An elegant piece of steel lines the top of the timber battens, marrying in to the existing steel balustrade below.

L'objectif de la rénovation de ce duplex était de réaménager l'espace et de créer des menuiseries sur mesure pour le rendre plus fonctionnel.
Le nouveau parquet massif en chêne naturel apporte de la chaleur dans les pièces de vie.
La nouvelle cuisine, lumineuse, s'ouvre maintenant sur le séjour. Un îlot central dinatoire a été réalisé pour plus de convivialité.
Dans la chambre parentale, nous avons conçu une tête de lit graphique en noyer qui donne du caractère à la pièce.
Esthétique et pratique, le nouvel escalier en chêne intègre des rangements astucieux !
A l'étage, la pièce maitresse du salon d'été est son meuble TV sur mesure, tout en contraste avec ses façades noires et sa niche en bois.
Le résultat : un duplex modernisé et fonctionnel !

Стильный дизайн: большая лестница в морском стиле с деревянными ступенями, крашенными деревянными подступенками, металлическими перилами и стенами из вагонки - последний тренд
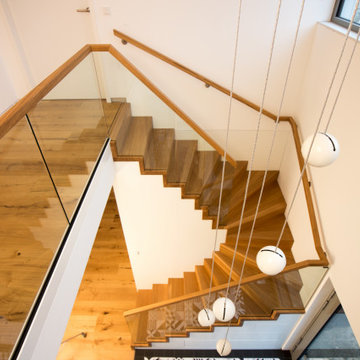
Bei dieser halbgewendelten Treppe im Faltwerkdesign haben wir einen massiven Eichenbelag mit einem filigranen Ganzglasgeländer mit Galerie kombiniert um die Treppe für sich modern und transparent wirken zu lassen. Der Bereich unter dem Antritt ist mit drei Vollauszügen als Schuhschrankeinbau ausgeführt und der Raum unter dem Austritt als Vorratsraum abgetrennt. Die vordere Türfront geht neben dem Austritt direkt in Möbeineinbauten für ein Heimbüro über. Die für den Computerarbeitsplatz notwendige Schreibtischtiefe wird durch das Einrücken der Rückwand bis weit unter die Treppenstufen erzielt.
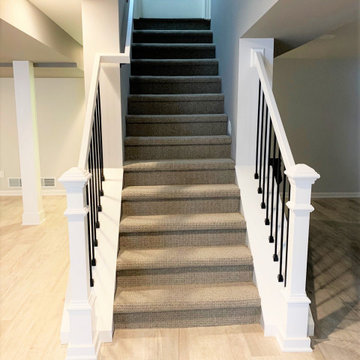
These stairs got a major makeover with luxe 100% wool carpeting, white banister replete with moldings, and matte black modern spindles.
Пример оригинального дизайна: прямая лестница среднего размера в стиле неоклассика (современная классика) с ступенями с ковровым покрытием, ковровыми подступенками и деревянными перилами
Пример оригинального дизайна: прямая лестница среднего размера в стиле неоклассика (современная классика) с ступенями с ковровым покрытием, ковровыми подступенками и деревянными перилами

Entranceway and staircase
Свежая идея для дизайна: маленькая п-образная деревянная лестница в скандинавском стиле с деревянными ступенями, деревянными перилами и деревянными стенами для на участке и в саду - отличное фото интерьера
Свежая идея для дизайна: маленькая п-образная деревянная лестница в скандинавском стиле с деревянными ступенями, деревянными перилами и деревянными стенами для на участке и в саду - отличное фото интерьера

For our client, who had previous experience working with architects, we enlarged, completely gutted and remodeled this Twin Peaks diamond in the rough. The top floor had a rear-sloping ceiling that cut off the amazing view, so our first task was to raise the roof so the great room had a uniformly high ceiling. Clerestory windows bring in light from all directions. In addition, we removed walls, combined rooms, and installed floor-to-ceiling, wall-to-wall sliding doors in sleek black aluminum at each floor to create generous rooms with expansive views. At the basement, we created a full-floor art studio flooded with light and with an en-suite bathroom for the artist-owner. New exterior decks, stairs and glass railings create outdoor living opportunities at three of the four levels. We designed modern open-riser stairs with glass railings to replace the existing cramped interior stairs. The kitchen features a 16 foot long island which also functions as a dining table. We designed a custom wall-to-wall bookcase in the family room as well as three sleek tiled fireplaces with integrated bookcases. The bathrooms are entirely new and feature floating vanities and a modern freestanding tub in the master. Clean detailing and luxurious, contemporary finishes complete the look.
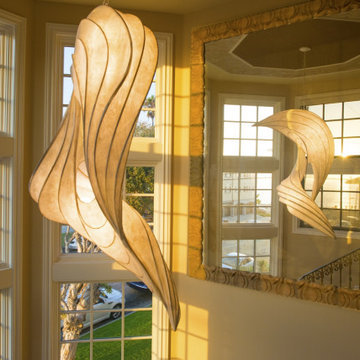
An overly large mirror reflects the ocean and the free form light fixture add interest to this airy staircase.
Пример оригинального дизайна: изогнутая деревянная лестница среднего размера в стиле фьюжн с деревянными ступенями и металлическими перилами
Пример оригинального дизайна: изогнутая деревянная лестница среднего размера в стиле фьюжн с деревянными ступенями и металлическими перилами
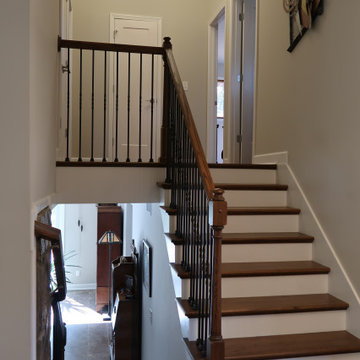
Up or down...which way do I wanna go?!?!?
Источник вдохновения для домашнего уюта: п-образная деревянная лестница среднего размера в классическом стиле с деревянными ступенями и деревянными перилами
Источник вдохновения для домашнего уюта: п-образная деревянная лестница среднего размера в классическом стиле с деревянными ступенями и деревянными перилами
Лестница – фото дизайна интерьера с высоким бюджетом
5
