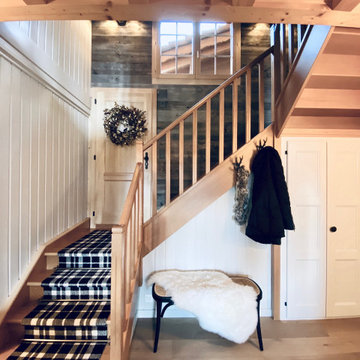Лестница – фото дизайна интерьера с высоким бюджетом
Сортировать:
Бюджет
Сортировать:Популярное за сегодня
121 - 140 из 33 223 фото
1 из 2
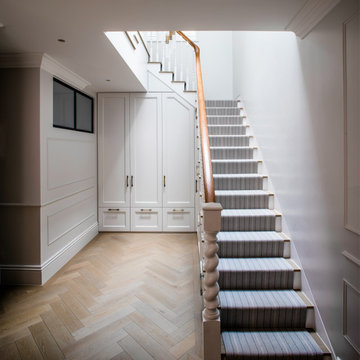
New basement staircase lightwell with traditional staircase to match existing, parquet oak flooring, and glazed crittall screen to workshop space. Timber wall panelling.

Стильный дизайн: п-образная деревянная лестница среднего размера в стиле ретро с деревянными ступенями, деревянными перилами и деревянными стенами - последний тренд
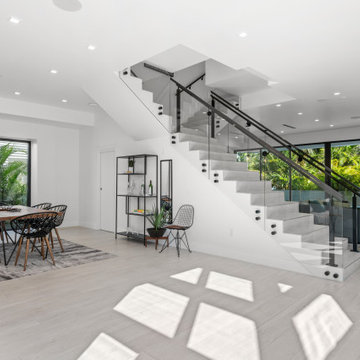
The central split stair separates the foyer and dining area from the living and kitchen space. The stair splits access into the primary/master suite to the right and 3 bedroom and laundry room to the left.
The dramatic glass railing allows for a light and open feeling in the entire.

Updated staircase with white balusters and white oak handrails, herringbone-patterned stair runner in taupe and cream, and ornate but airy moulding details. This entryway has white oak hardwood flooring, white walls with beautiful millwork and moulding details.

Lower Level build-out includes new 3-level architectural stair with screenwalls that borrow light through the vertical and adjacent spaces - Scandinavian Modern Interior - Indianapolis, IN - Trader's Point - Architect: HAUS | Architecture For Modern Lifestyles - Construction Manager: WERK | Building Modern - Christopher Short + Paul Reynolds - Photo: HAUS | Architecture

Wood and metal are a match made in heaven. Industrial rustic at it's finest!
Свежая идея для дизайна: большая металлическая лестница на больцах в стиле лофт с деревянными ступенями, металлическими перилами и стенами из вагонки - отличное фото интерьера
Свежая идея для дизайна: большая металлическая лестница на больцах в стиле лофт с деревянными ступенями, металлическими перилами и стенами из вагонки - отличное фото интерьера

Источник вдохновения для домашнего уюта: большая угловая лестница в современном стиле с деревянными ступенями и металлическими перилами без подступенок
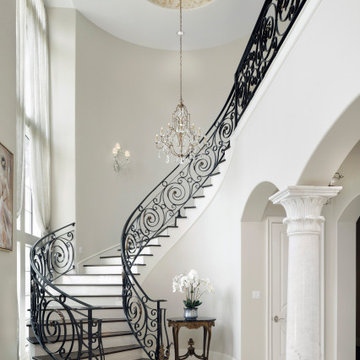
Пример оригинального дизайна: большая изогнутая деревянная лестница с деревянными ступенями и металлическими перилами
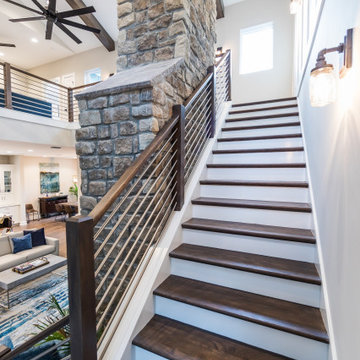
DreamDesign®25, Springmoor House, is a modern rustic farmhouse and courtyard-style home. A semi-detached guest suite (which can also be used as a studio, office, pool house or other function) with separate entrance is the front of the house adjacent to a gated entry. In the courtyard, a pool and spa create a private retreat. The main house is approximately 2500 SF and includes four bedrooms and 2 1/2 baths. The design centerpiece is the two-story great room with asymmetrical stone fireplace and wrap-around staircase and balcony. A modern open-concept kitchen with large island and Thermador appliances is open to both great and dining rooms. The first-floor master suite is serene and modern with vaulted ceilings, floating vanity and open shower.
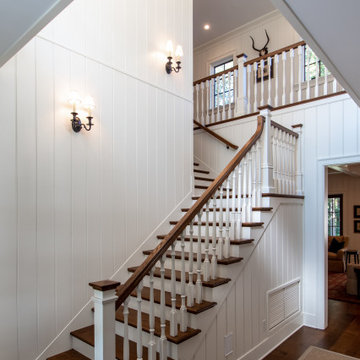
Пример оригинального дизайна: большая угловая лестница в стиле кантри с деревянными ступенями, крашенными деревянными подступенками и деревянными перилами
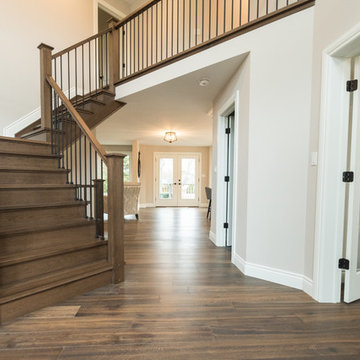
На фото: угловая деревянная лестница среднего размера в стиле неоклассика (современная классика) с деревянными ступенями и деревянными перилами
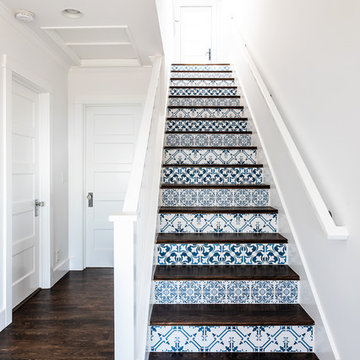
We made some small structural changes and then used coastal inspired decor to best complement the beautiful sea views this Laguna Beach home has to offer.
Project designed by Courtney Thomas Design in La Cañada. Serving Pasadena, Glendale, Monrovia, San Marino, Sierra Madre, South Pasadena, and Altadena.
For more about Courtney Thomas Design, click here: https://www.courtneythomasdesign.com/
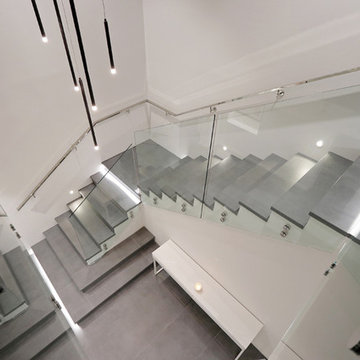
Свежая идея для дизайна: большая угловая лестница в стиле модернизм с ступенями из плитки, подступенками из плитки и стеклянными перилами - отличное фото интерьера
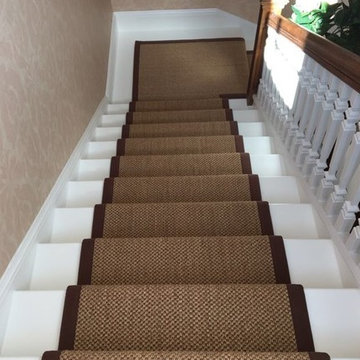
Our client chose a wool velvet by Ulster Carpets throughout six bedrooms, dressing rooms, landings and service staircases. The client opted for a bespoke taped stair runner carpet in Sisal by Crucial Trading from their Oriental collection to compliment the dark oak wood flooring, and age of the property. The carpet was cut to size on our first visit, taken to our workshop, and installed on our last day. The curved landing is a beautiful feature in this period property with the taped stair runner shadowing the curve perfectly.
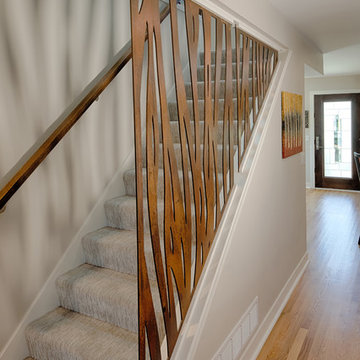
Custom, removable iron stair rail art/feature.
Стильный дизайн: лестница среднего размера в стиле ретро - последний тренд
Стильный дизайн: лестница среднего размера в стиле ретро - последний тренд
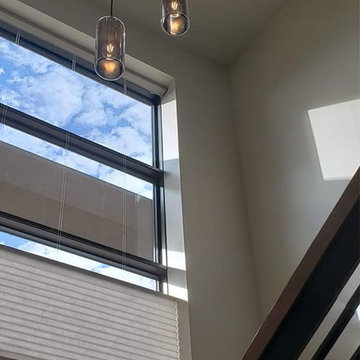
Lisza Coffey Photography
На фото: угловая деревянная лестница среднего размера в стиле ретро с ступенями с ковровым покрытием и деревянными перилами с
На фото: угловая деревянная лестница среднего размера в стиле ретро с ступенями с ковровым покрытием и деревянными перилами с
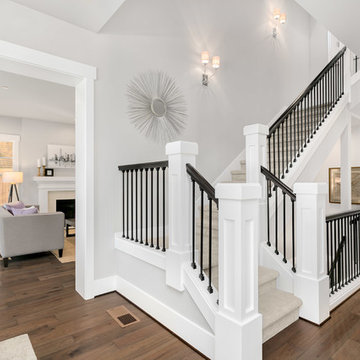
Стильный дизайн: угловая лестница среднего размера в стиле кантри с ступенями с ковровым покрытием, ковровыми подступенками и перилами из смешанных материалов - последний тренд
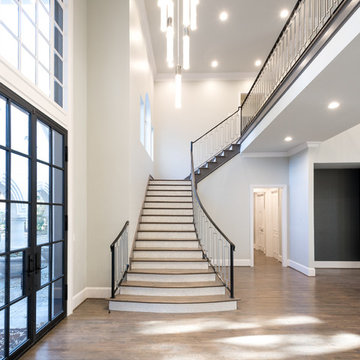
Michael Hunter Photography
Стильный дизайн: огромная угловая лестница в стиле неоклассика (современная классика) с деревянными ступенями, перилами из смешанных материалов и подступенками из плитки - последний тренд
Стильный дизайн: огромная угловая лестница в стиле неоклассика (современная классика) с деревянными ступенями, перилами из смешанных материалов и подступенками из плитки - последний тренд
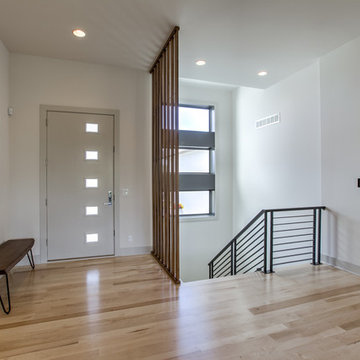
Amoura Productions
Стильный дизайн: большая п-образная лестница в стиле ретро с металлическими перилами - последний тренд
Стильный дизайн: большая п-образная лестница в стиле ретро с металлическими перилами - последний тренд
Лестница – фото дизайна интерьера с высоким бюджетом
7
