Лестница без подступенок – фото дизайна интерьера
Сортировать:
Бюджет
Сортировать:Популярное за сегодня
81 - 100 из 19 801 фото
1 из 3

Photos : Crocodile Creative
Builder/Developer : Quiniscoe Homes
Свежая идея для дизайна: большая п-образная лестница в современном стиле с деревянными ступенями и стеклянными перилами без подступенок - отличное фото интерьера
Свежая идея для дизайна: большая п-образная лестница в современном стиле с деревянными ступенями и стеклянными перилами без подступенок - отличное фото интерьера
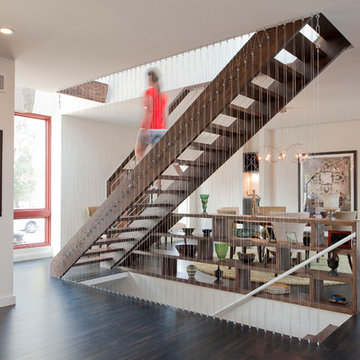
One of our most popular staircases, this contemporary design features steel cable railing from floor to ceiling. A double punch design element that adds interest while not blocking the view from room to room. Call us if you'd like one in your home.
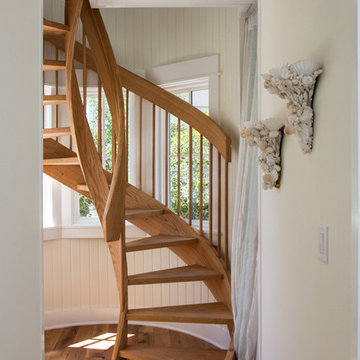
Photo credit: Eric Marcus of E.M. Marcus Photography http://www.emmarcusphotography.com
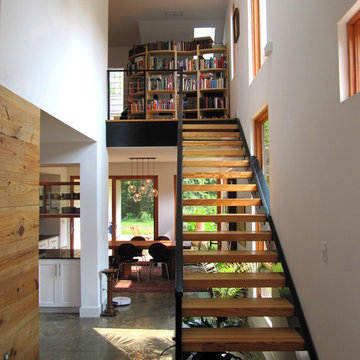
Пример оригинального дизайна: маленькая прямая лестница в стиле лофт с деревянными ступенями без подступенок для на участке и в саду
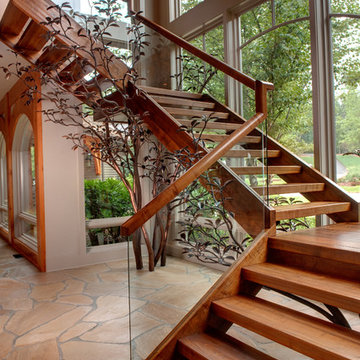
Floating stairway in Modern North Georgia home
Photograhpy by Galina Coada
Идея дизайна: лестница на больцах в стиле рустика с стеклянными перилами без подступенок
Идея дизайна: лестница на больцах в стиле рустика с стеклянными перилами без подступенок
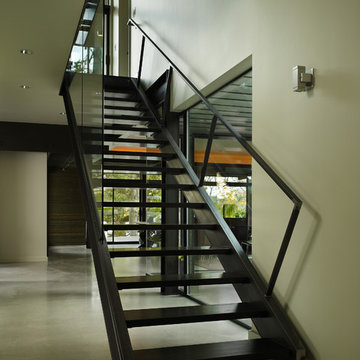
New construction over existing foundation
Свежая идея для дизайна: лестница в стиле модернизм с стеклянными перилами без подступенок - отличное фото интерьера
Свежая идея для дизайна: лестница в стиле модернизм с стеклянными перилами без подступенок - отличное фото интерьера
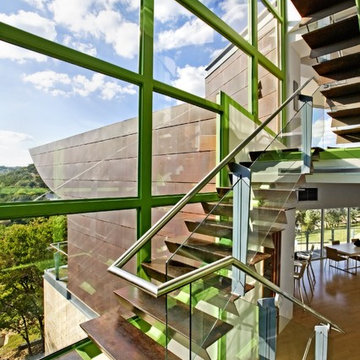
На фото: п-образная лестница среднего размера в стиле лофт с деревянными ступенями и стеклянными перилами без подступенок

Gut renovation of 1880's townhouse. New vertical circulation and dramatic rooftop skylight bring light deep in to the middle of the house. A new stair to roof and roof deck complete the light-filled vertical volume. Programmatically, the house was flipped: private spaces and bedrooms are on lower floors, and the open plan Living Room, Dining Room, and Kitchen is located on the 3rd floor to take advantage of the high ceiling and beautiful views. A new oversized front window on 3rd floor provides stunning views across New York Harbor to Lower Manhattan.
The renovation also included many sustainable and resilient features, such as the mechanical systems were moved to the roof, radiant floor heating, triple glazed windows, reclaimed timber framing, and lots of daylighting.
All photos: Lesley Unruh http://www.unruhphoto.com/
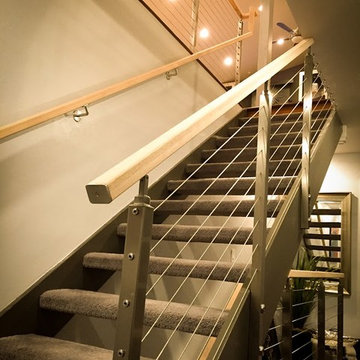
Идея дизайна: большая прямая лестница в стиле модернизм с ступенями с ковровым покрытием и перилами из тросов без подступенок

Mountain Peek is a custom residence located within the Yellowstone Club in Big Sky, Montana. The layout of the home was heavily influenced by the site. Instead of building up vertically the floor plan reaches out horizontally with slight elevations between different spaces. This allowed for beautiful views from every space and also gave us the ability to play with roof heights for each individual space. Natural stone and rustic wood are accented by steal beams and metal work throughout the home.
(photos by Whitney Kamman)

Stair | Custom home Studio of LS3P ASSOCIATES LTD. | Photo by Inspiro8 Studio.
На фото: большая прямая лестница в стиле рустика с деревянными ступенями и перилами из тросов без подступенок с
На фото: большая прямая лестница в стиле рустика с деревянными ступенями и перилами из тросов без подступенок с
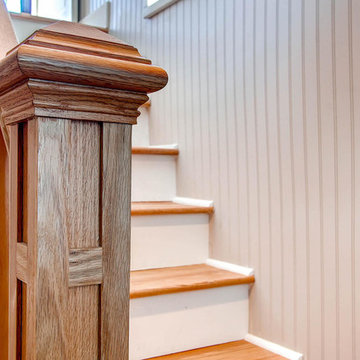
Свежая идея для дизайна: прямая лестница среднего размера в стиле кантри с деревянными ступенями без подступенок - отличное фото интерьера

Inspiro 8
Источник вдохновения для домашнего уюта: п-образная лестница среднего размера в стиле кантри с деревянными ступенями без подступенок
Источник вдохновения для домашнего уюта: п-образная лестница среднего размера в стиле кантри с деревянными ступенями без подступенок

Идея дизайна: маленькая прямая лестница в стиле модернизм с металлическими перилами и крашенными деревянными ступенями без подступенок для на участке и в саду
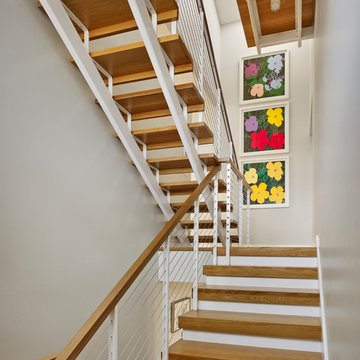
Halkin Mason Photography
Источник вдохновения для домашнего уюта: п-образная лестница среднего размера в современном стиле с деревянными ступенями и металлическими перилами без подступенок
Источник вдохновения для домашнего уюта: п-образная лестница среднего размера в современном стиле с деревянными ступенями и металлическими перилами без подступенок
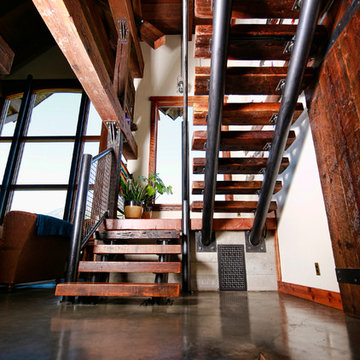
Источник вдохновения для домашнего уюта: п-образная лестница среднего размера в стиле лофт с деревянными ступенями и металлическими перилами без подступенок
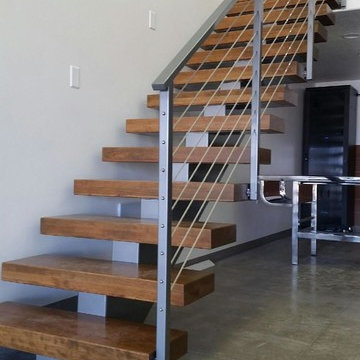
Kody Prisbrey
Стильный дизайн: прямая лестница среднего размера в стиле модернизм с деревянными ступенями и металлическими перилами без подступенок - последний тренд
Стильный дизайн: прямая лестница среднего размера в стиле модернизм с деревянными ступенями и металлическими перилами без подступенок - последний тренд
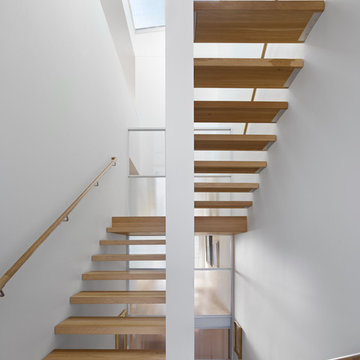
Photography by Bruce Damonte
Источник вдохновения для домашнего уюта: лестница на больцах в современном стиле без подступенок
Источник вдохновения для домашнего уюта: лестница на больцах в современном стиле без подступенок

Kaplan Architects, AIA
Location: Redwood City , CA, USA
Stair up to great room from the family room at the lower level. The treads are fabricated from glue laminated beams that match the structural beams in the ceiling. The railing is a custom design cable railing system. The stair is paired with a window wall that lets in abundant natural light into the family room which buried partially underground.

写真: 八杉 和興
Стильный дизайн: лестница на больцах в современном стиле с деревянными ступенями и деревянными стенами без подступенок - последний тренд
Стильный дизайн: лестница на больцах в современном стиле с деревянными ступенями и деревянными стенами без подступенок - последний тренд
Лестница без подступенок – фото дизайна интерьера
5