Лестница с деревянными стенами без подступенок – фото дизайна интерьера
Сортировать:
Бюджет
Сортировать:Популярное за сегодня
1 - 20 из 153 фото
1 из 3

Take a home that has seen many lives and give it yet another one! This entry foyer got opened up to the kitchen and now gives the home a flow it had never seen.

Kaplan Architects, AIA
Location: Redwood City , CA, USA
Stair up to great room from the family room at the lower level. The treads are fabricated from glue laminated beams that match the structural beams in the ceiling. The railing is a custom design cable railing system. The stair is paired with a window wall that lets in abundant natural light into the family room which buried partially underground.

写真: 八杉 和興
Стильный дизайн: лестница на больцах в современном стиле с деревянными ступенями и деревянными стенами без подступенок - последний тренд
Стильный дизайн: лестница на больцах в современном стиле с деревянными ступенями и деревянными стенами без подступенок - последний тренд

View of middle level of tower with views out large round windows and spiral stair to top level. The tower off the front entrance contains a wine room at its base,. A square stair wrapping around the wine room leads up to a middle level with large circular windows. A spiral stair leads up to the top level with an inner glass enclosure and exterior covered deck with two balconies for wine tasting.
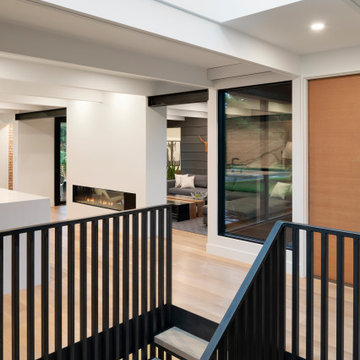
Источник вдохновения для домашнего уюта: лестница в стиле ретро с деревянными ступенями, перилами из смешанных материалов и деревянными стенами без подступенок

Arriving at the home, attention is immediately drawn to the dramatic spiral staircase with glass balustrade which graces the entryway and leads to the floating mezzanine above. The home is designed by Pierre Hoppenot of Studio PHH Architects.

Источник вдохновения для домашнего уюта: маленькая прямая лестница в современном стиле с деревянными ступенями, металлическими перилами и деревянными стенами без подступенок для на участке и в саду

Metal railings and white oak treads, along with rift sawn white oak paneling and cabinetry, help create a warm, open and peaceful visual statement. Above is a balcony with a panoramic lake view. Below, a whole floor of indoor entertainment possibilities. Views to the lake and through to the kitchen and living room greet visitors when they arrive.
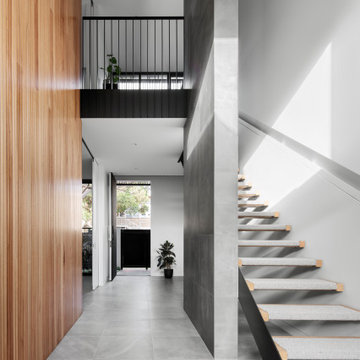
Свежая идея для дизайна: большая прямая лестница в стиле модернизм с деревянными ступенями, металлическими перилами и деревянными стенами без подступенок - отличное фото интерьера
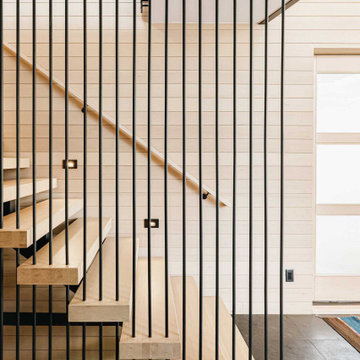
Winner: Platinum Award for Best in America Living Awards 2023. Atop a mountain peak, nearly two miles above sea level, sits a pair of non-identical, yet related, twins. Inspired by intersecting jagged peaks, these unique homes feature soft dark colors, rich textural exterior stone, and patinaed Shou SugiBan siding, allowing them to integrate quietly into the surrounding landscape, and to visually complete the natural ridgeline. Despite their smaller size, these homes are richly appointed with amazing, organically inspired contemporary details that work to seamlessly blend their interior and exterior living spaces. The simple, yet elegant interior palette includes slate floors, T&G ash ceilings and walls, ribbed glass handrails, and stone or oxidized metal fireplace surrounds.
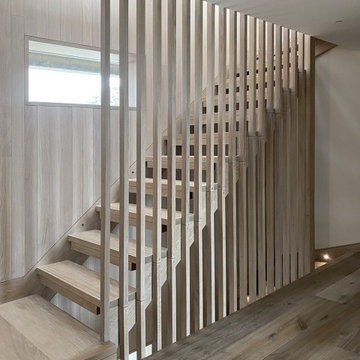
Timber stair with slatted screen.
Стильный дизайн: лестница среднего размера в современном стиле с деревянными перилами, деревянными стенами и деревянными ступенями без подступенок - последний тренд
Стильный дизайн: лестница среднего размера в современном стиле с деревянными перилами, деревянными стенами и деревянными ступенями без подступенок - последний тренд
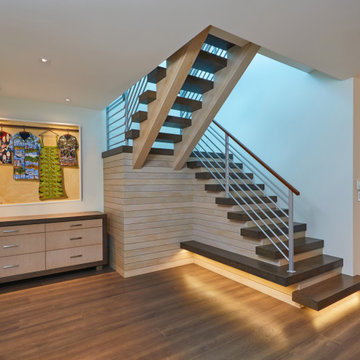
The stairwell brings in natural light from monitor windows above into the center of the house and provides a focal point at this main circulation juncture. A custom cabinet blends with the stair and a barn door on the right discretely closes the large butler’s pantry from view.
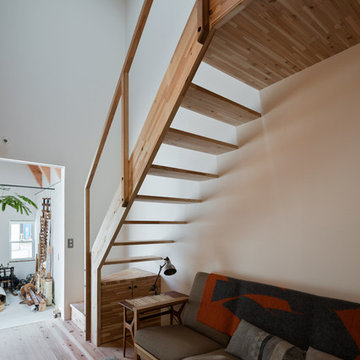
Photo : Yosuke Harigane
Стильный дизайн: маленькая прямая лестница в скандинавском стиле с деревянными ступенями, деревянными перилами и деревянными стенами без подступенок для на участке и в саду - последний тренд
Стильный дизайн: маленькая прямая лестница в скандинавском стиле с деревянными ступенями, деревянными перилами и деревянными стенами без подступенок для на участке и в саду - последний тренд
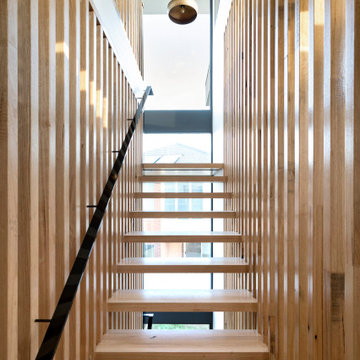
The main internal feature of the house, the design of the floating staircase involved extensive days working together with a structural engineer to refine so that each solid timber stair tread sat perfectly in between long vertical timber battens without the need for stair stringers. This unique staircase was intended to give a feeling of lightness to complement the floating facade and continuous flow of internal spaces.
The warm timber of the staircase continues throughout the refined, minimalist interiors, with extensive use for flooring, kitchen cabinetry and ceiling, combined with luxurious marble in the bathrooms and wrapping the high-ceilinged main bedroom in plywood panels with 10mm express joints.
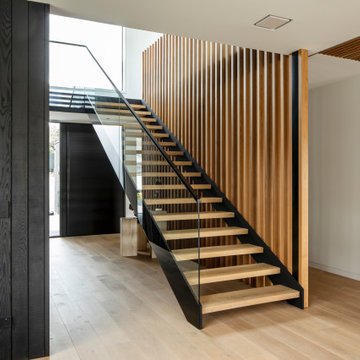
Идея дизайна: лестница на больцах в современном стиле с деревянными ступенями, стеклянными перилами и деревянными стенами без подступенок
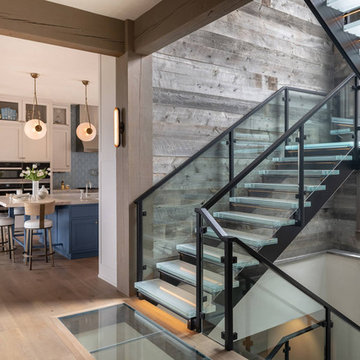
Стильный дизайн: лестница на больцах в стиле рустика с перилами из смешанных материалов и деревянными стенами без подступенок - последний тренд

Свежая идея для дизайна: угловая лестница в стиле кантри с деревянными ступенями, металлическими перилами и деревянными стенами без подступенок - отличное фото интерьера
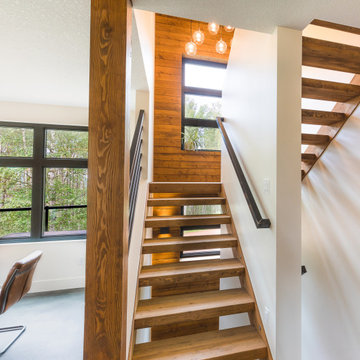
Стильный дизайн: п-образная лестница среднего размера в стиле рустика с деревянными ступенями, металлическими перилами и деревянными стенами без подступенок - последний тренд
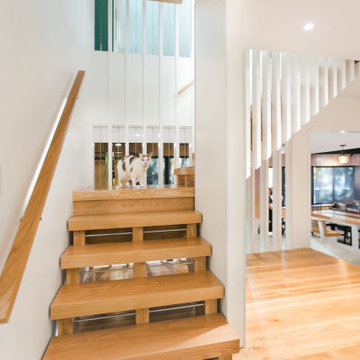
Lower Level build-out includes new 3-level architectural stair with screenwalls that borrow light through the vertical and adjacent spaces - Scandinavian Modern Interior - Indianapolis, IN - Trader's Point - Architect: HAUS | Architecture For Modern Lifestyles - Construction Manager: WERK | Building Modern - Christopher Short + Paul Reynolds - Photo: Premier Luxury Electronic Lifestyles
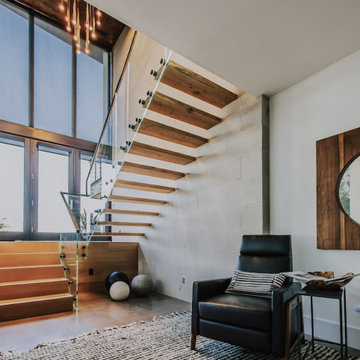
Пример оригинального дизайна: большая п-образная лестница в стиле модернизм с деревянными ступенями, стеклянными перилами и деревянными стенами без подступенок
Лестница с деревянными стенами без подступенок – фото дизайна интерьера
1