Лестница в стиле неоклассика (современная классика) без подступенок – фото дизайна интерьера
Сортировать:
Бюджет
Сортировать:Популярное за сегодня
1 - 20 из 759 фото
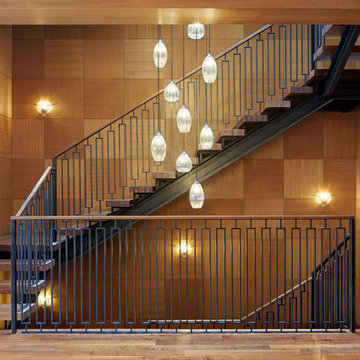
На фото: п-образная лестница в стиле неоклассика (современная классика) с деревянными ступенями и металлическими перилами без подступенок с
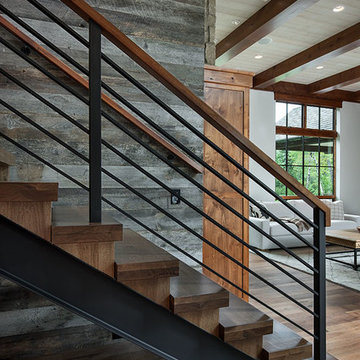
The stair utilizes standard steel profiles for the stringer and railing. Treads are laminated hickory, 3" thick..
Roger Wade photo.
Пример оригинального дизайна: прямая лестница среднего размера в стиле неоклассика (современная классика) с деревянными ступенями и металлическими перилами без подступенок
Пример оригинального дизайна: прямая лестница среднего размера в стиле неоклассика (современная классика) с деревянными ступенями и металлическими перилами без подступенок
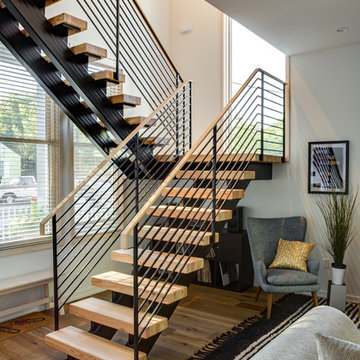
Photo captured by The Range (fromtherange.com)
Пример оригинального дизайна: п-образная лестница в стиле неоклассика (современная классика) с деревянными ступенями и металлическими перилами без подступенок
Пример оригинального дизайна: п-образная лестница в стиле неоклассика (современная классика) с деревянными ступенями и металлическими перилами без подступенок
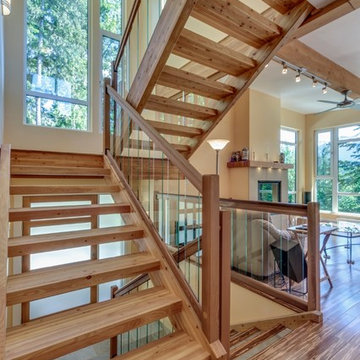
This open tread staircase lets natural light into the main entry and upper floor.
Стильный дизайн: п-образная лестница среднего размера в стиле неоклассика (современная классика) с деревянными ступенями без подступенок - последний тренд
Стильный дизайн: п-образная лестница среднего размера в стиле неоклассика (современная классика) с деревянными ступенями без подступенок - последний тренд
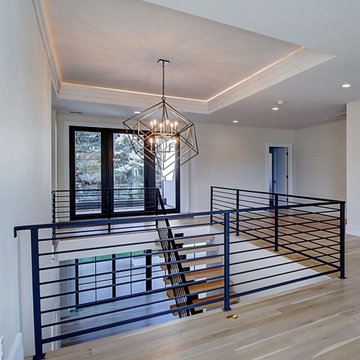
Inspired by the iconic American farmhouse, this transitional home blends a modern sense of space and living with traditional form and materials. Details are streamlined and modernized, while the overall form echoes American nastolgia. Past the expansive and welcoming front patio, one enters through the element of glass tying together the two main brick masses.
The airiness of the entry glass wall is carried throughout the home with vaulted ceilings, generous views to the outside and an open tread stair with a metal rail system. The modern openness is balanced by the traditional warmth of interior details, including fireplaces, wood ceiling beams and transitional light fixtures, and the restrained proportion of windows.
The home takes advantage of the Colorado sun by maximizing the southern light into the family spaces and Master Bedroom, orienting the Kitchen, Great Room and informal dining around the outdoor living space through views and multi-slide doors, the formal Dining Room spills out to the front patio through a wall of French doors, and the 2nd floor is dominated by a glass wall to the front and a balcony to the rear.
As a home for the modern family, it seeks to balance expansive gathering spaces throughout all three levels, both indoors and out, while also providing quiet respites such as the 5-piece Master Suite flooded with southern light, the 2nd floor Reading Nook overlooking the street, nestled between the Master and secondary bedrooms, and the Home Office projecting out into the private rear yard. This home promises to flex with the family looking to entertain or stay in for a quiet evening.
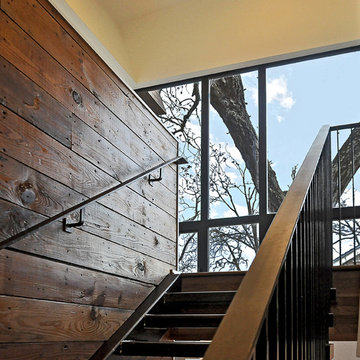
Photo by: HA Architecture
Источник вдохновения для домашнего уюта: большая прямая лестница в стиле неоклассика (современная классика) с металлическими ступенями без подступенок
Источник вдохновения для домашнего уюта: большая прямая лестница в стиле неоклассика (современная классика) с металлическими ступенями без подступенок
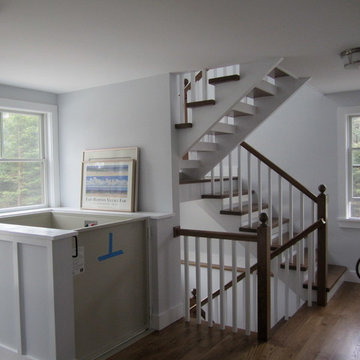
На фото: большая п-образная лестница в стиле неоклассика (современная классика) с деревянными ступенями и деревянными перилами без подступенок
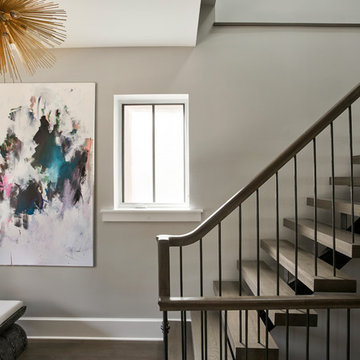
На фото: лестница на больцах, среднего размера в стиле неоклассика (современная классика) с деревянными ступенями и металлическими перилами без подступенок
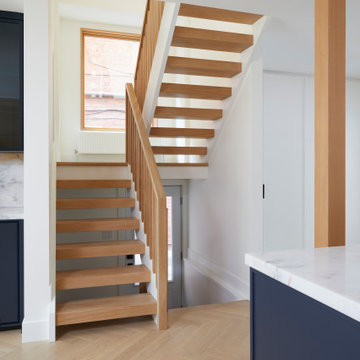
Believe it or not, this beautiful Roncesvalles home was once carved into three separate apartments. As a result, central to this renovation was the need to create a floor plan with a staircase to access all floors, space for a master bedroom and spacious ensuite on the second floor.
The kitchen was also repositioned from the back of the house to the front. It features a curved leather banquette nestled in the bay window, floor to ceiling millwork with a full pantry, integrated appliances, panel ready Sub Zero and expansive storage.
Custom fir windows and an oversized lift and slide glass door were used across the back of the house to bring in the light, call attention to the lush surroundings and provide access to the massive deck clad in thermally modified ash.
Now reclaimed as a single family home, the dwelling includes 4 bedrooms, 3 baths, a main floor mud room and an open, airy yoga retreat on the third floor with walkout deck and sweeping views of the backyard.
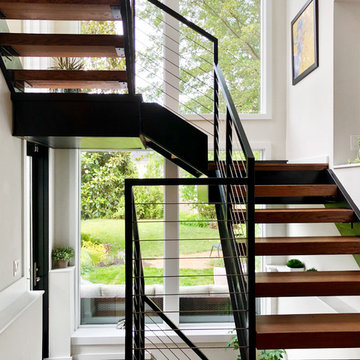
Свежая идея для дизайна: большая винтовая лестница в стиле неоклассика (современная классика) с деревянными ступенями и металлическими перилами без подступенок - отличное фото интерьера
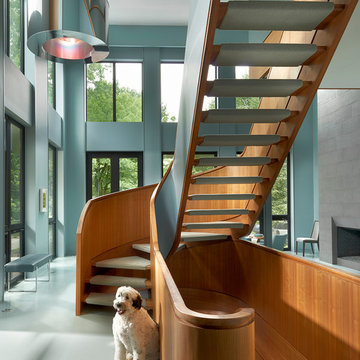
Serenity in Evanston. Client requested a calm color palette; Ice blue was the color of choice for floors and ceilings.
На фото: изогнутая лестница в стиле неоклассика (современная классика) с деревянными перилами без подступенок с
На фото: изогнутая лестница в стиле неоклассика (современная классика) с деревянными перилами без подступенок с
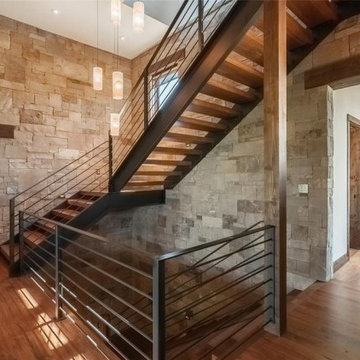
На фото: п-образная лестница среднего размера в стиле неоклассика (современная классика) с деревянными ступенями, металлическими перилами и любой отделкой стен без подступенок
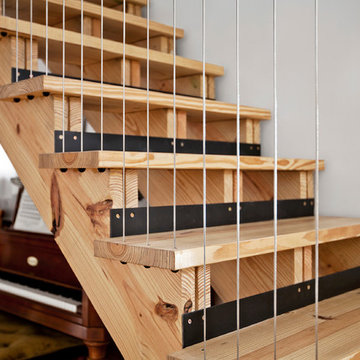
New open riser architectural stair celebrates hand-made craft and material with a touch of modern complete with upright piano integration. Stair Harp celebrates client's affinity and interest in music and construction details - Architecture/Interior Design/Renderings/Photography: HAUS | Architecture - Construction Management: WERK | Building Modern
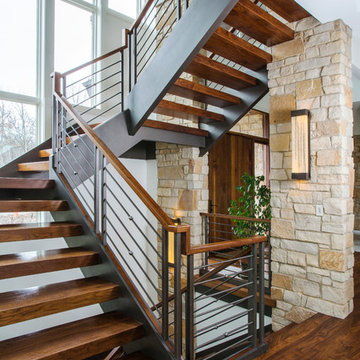
http://www.pickellbuilders.com. Photography by Linda Oyama Bryan.
Floating, open tread, 3"x12" Walnut staircase with Interior Stone Columns. 1/2" diameter horizontal balustrade painted to match "Dark Bronze". Painted Poplar cut stringer.
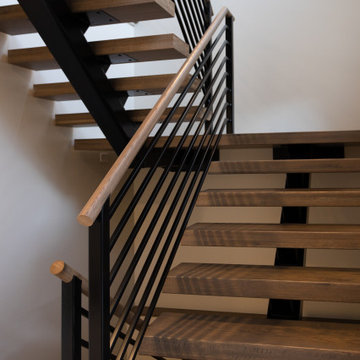
As per the Scandi style, the husband really pushed for a floating staircase, so we designed a 3-floor floating tread staircase connecting the main floor, upstairs, and basement. Truthfully, this was an intense, dangerous install, but we got it done for our clients!
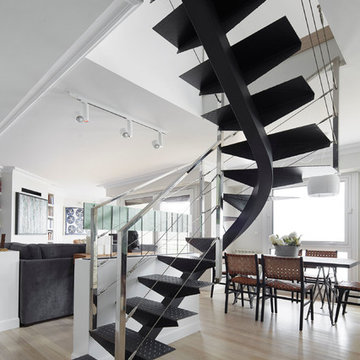
Стильный дизайн: изогнутая лестница в стиле неоклассика (современная классика) с металлическими ступенями и металлическими перилами без подступенок - последний тренд
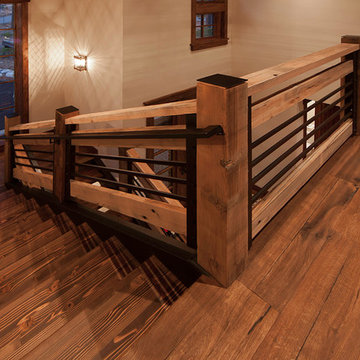
Tim Stone
На фото: п-образная лестница среднего размера в стиле неоклассика (современная классика) с деревянными ступенями без подступенок с
На фото: п-образная лестница среднего размера в стиле неоклассика (современная классика) с деревянными ступенями без подступенок с
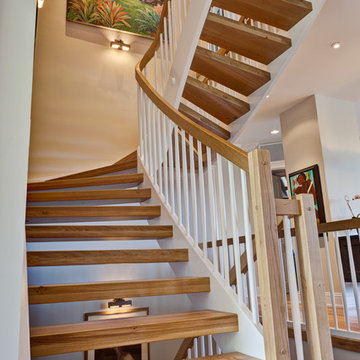
На фото: большая изогнутая лестница в стиле неоклассика (современная классика) с деревянными ступенями без подступенок
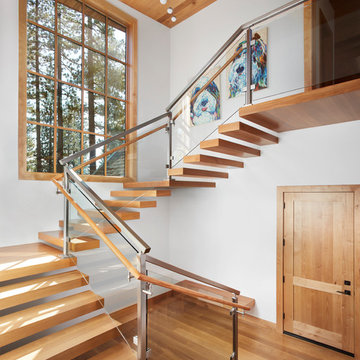
A mixture of classic construction and modern European furnishings redefines mountain living in this second home in charming Lahontan in Truckee, California. Designed for an active Bay Area family, this home is relaxed, comfortable and fun.
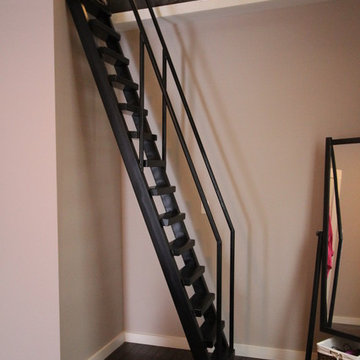
A ladder stairway leads from the Master Bedroom to the loft.
Идея дизайна: маленькая прямая лестница в стиле неоклассика (современная классика) с металлическими ступенями без подступенок для на участке и в саду
Идея дизайна: маленькая прямая лестница в стиле неоклассика (современная классика) с металлическими ступенями без подступенок для на участке и в саду
Лестница в стиле неоклассика (современная классика) без подступенок – фото дизайна интерьера
1