Лестница с деревянными перилами без подступенок – фото дизайна интерьера
Сортировать:
Бюджет
Сортировать:Популярное за сегодня
1 - 20 из 1 581 фото
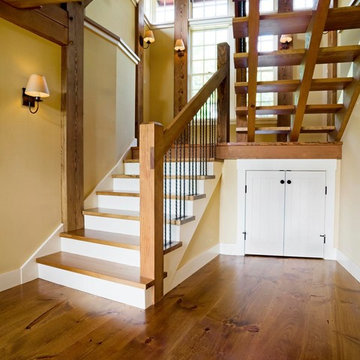
Свежая идея для дизайна: большая п-образная лестница в стиле рустика с деревянными ступенями и деревянными перилами без подступенок - отличное фото интерьера
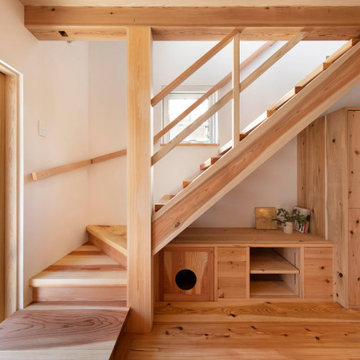
階段下にTV置き場と猫のトイレも設置。
Свежая идея для дизайна: маленькая лестница на больцах в стиле кантри с деревянными ступенями, деревянными перилами и кладовкой или шкафом под ней без подступенок для на участке и в саду - отличное фото интерьера
Свежая идея для дизайна: маленькая лестница на больцах в стиле кантри с деревянными ступенями, деревянными перилами и кладовкой или шкафом под ней без подступенок для на участке и в саду - отличное фото интерьера
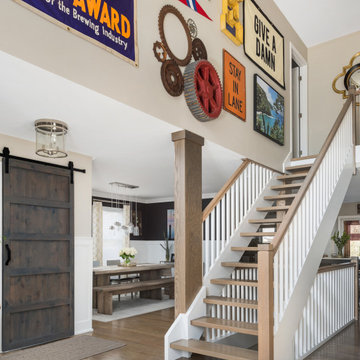
Photography by Picture Perfect House
Стильный дизайн: огромная прямая лестница в стиле неоклассика (современная классика) с деревянными ступенями и деревянными перилами без подступенок - последний тренд
Стильный дизайн: огромная прямая лестница в стиле неоклассика (современная классика) с деревянными ступенями и деревянными перилами без подступенок - последний тренд

Architecture & Interiors: Studio Esteta
Photography: Sean Fennessy
Located in an enviable position within arm’s reach of a beach pier, the refurbishment of Coastal Beach House references the home’s coastal context and pays homage to it’s mid-century bones. “Our client’s brief sought to rejuvenate the double storey residence, whilst maintaining the existing building footprint”, explains Sarah Cosentino, director of Studio Esteta.
As the orientation of the original dwelling already maximized the coastal aspect, the client engaged Studio Esteta to tailor the spatial arrangement to better accommodate their love for entertaining with minor modifications.
“In response, our design seeks to be in synergy with the mid-century character that presented, emphasizing its stylistic significance to create a light-filled, serene and relaxed interior that feels wholly connected to the adjacent bay”, Sarah explains.
The client’s deep appreciation of the mid-century design aesthetic also called for original details to be preserved or used as reference points in the refurbishment. Items such as the unique wall hooks were repurposed and a light, tactile palette of natural materials was adopted. The neutral backdrop allowed space for the client’s extensive collection of art and ceramics and avoided distracting from the coastal views.
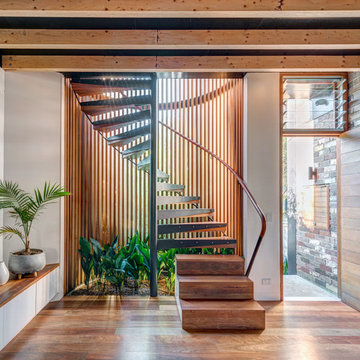
Murray Fredericks
Свежая идея для дизайна: винтовая лестница среднего размера в стиле лофт с деревянными ступенями и деревянными перилами без подступенок - отличное фото интерьера
Свежая идея для дизайна: винтовая лестница среднего размера в стиле лофт с деревянными ступенями и деревянными перилами без подступенок - отличное фото интерьера
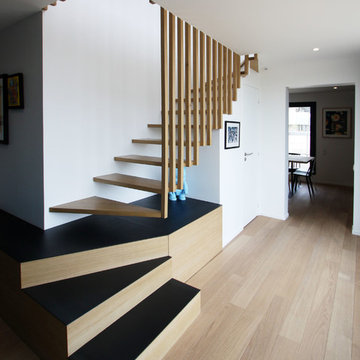
Réaménagement total d'un duplex de 140m2, déplacement de trémie, Création d'escalier sur mesure, menuiseries sur mesure, rangements optimisés et intégrés, création d'ambiances... Aménagement mobilier, mise en scène...
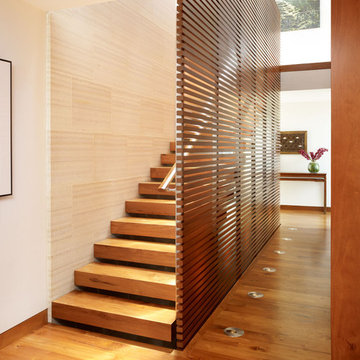
Photography: Eric Staudenmaier
Стильный дизайн: большая прямая лестница в восточном стиле с деревянными ступенями и деревянными перилами без подступенок - последний тренд
Стильный дизайн: большая прямая лестница в восточном стиле с деревянными ступенями и деревянными перилами без подступенок - последний тренд
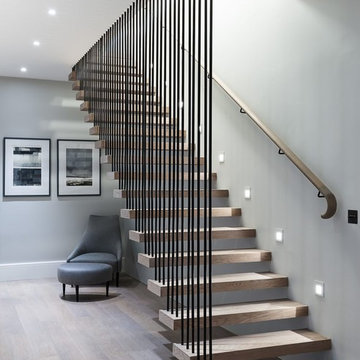
Пример оригинального дизайна: лестница на больцах в современном стиле с деревянными ступенями и деревянными перилами без подступенок
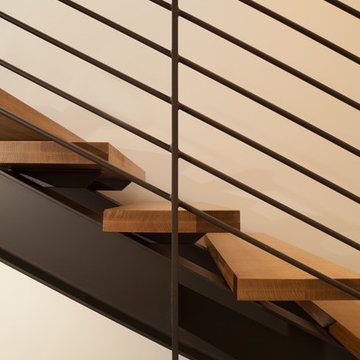
Jon Encarnacion
Пример оригинального дизайна: большая прямая лестница в стиле модернизм с деревянными ступенями и деревянными перилами без подступенок
Пример оригинального дизайна: большая прямая лестница в стиле модернизм с деревянными ступенями и деревянными перилами без подступенок
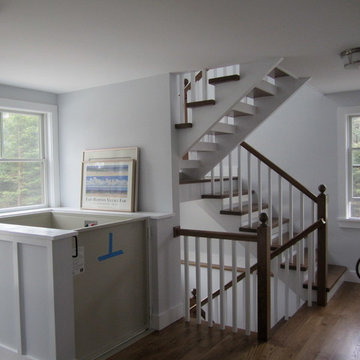
На фото: большая п-образная лестница в стиле неоклассика (современная классика) с деревянными ступенями и деревянными перилами без подступенок
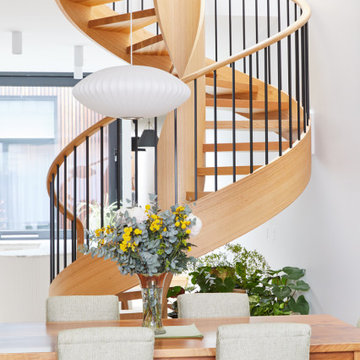
A true sculptural masterpiece. St Vincent Place is the result of advanced craftsmanship and an intricate contemporary design. A curved profile features geometric strings and an open rise. American Oak treads and a sweeping continuous handrail strike an elegant balance between the rich timbers and steel balusters.
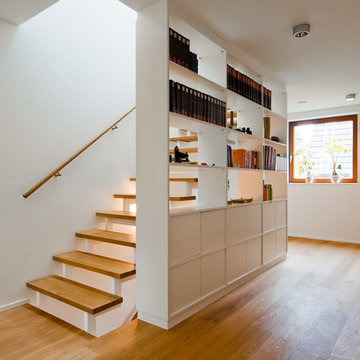
Foto: Jürgen Schmidt, Köln
Свежая идея для дизайна: прямая лестница среднего размера в современном стиле с деревянными ступенями и деревянными перилами без подступенок - отличное фото интерьера
Свежая идея для дизайна: прямая лестница среднего размера в современном стиле с деревянными ступенями и деревянными перилами без подступенок - отличное фото интерьера
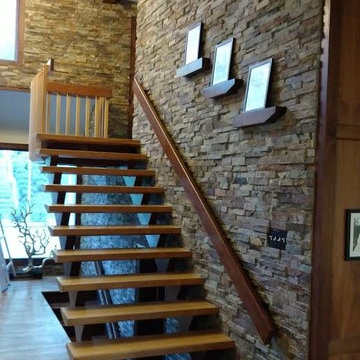
Стильный дизайн: прямая лестница среднего размера в стиле рустика с деревянными ступенями и деревянными перилами без подступенок - последний тренд
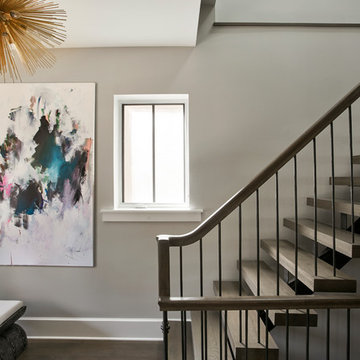
Mike Schwartz
Источник вдохновения для домашнего уюта: прямая лестница среднего размера в современном стиле с деревянными ступенями и деревянными перилами без подступенок
Источник вдохновения для домашнего уюта: прямая лестница среднего размера в современном стиле с деревянными ступенями и деревянными перилами без подступенок
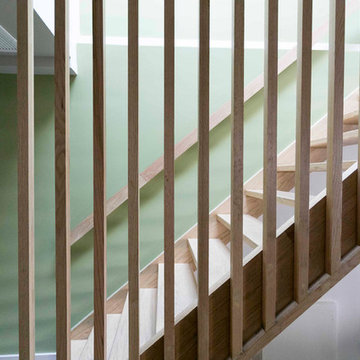
Wood straight-run staircase with open risers. Wood side railing.
На фото: прямая лестница среднего размера в стиле модернизм с деревянными ступенями и деревянными перилами без подступенок с
На фото: прямая лестница среднего размера в стиле модернизм с деревянными ступенями и деревянными перилами без подступенок с
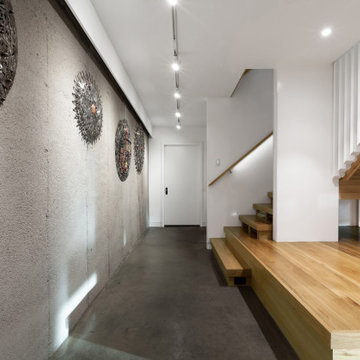
Lower Level build-out includes new 3-level architectural stair with screenwalls that borrow light through the vertical and adjacent spaces - Scandinavian Modern Interior - Indianapolis, IN - Trader's Point - Architect: HAUS | Architecture For Modern Lifestyles - Construction Manager: WERK | Building Modern - Christopher Short + Paul Reynolds - Photo: HAUS | Architecture
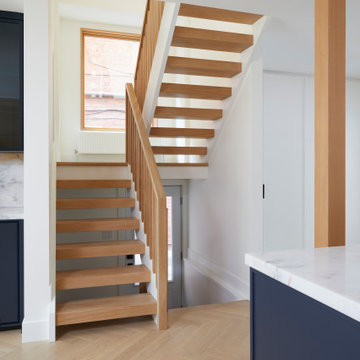
Believe it or not, this beautiful Roncesvalles home was once carved into three separate apartments. As a result, central to this renovation was the need to create a floor plan with a staircase to access all floors, space for a master bedroom and spacious ensuite on the second floor.
The kitchen was also repositioned from the back of the house to the front. It features a curved leather banquette nestled in the bay window, floor to ceiling millwork with a full pantry, integrated appliances, panel ready Sub Zero and expansive storage.
Custom fir windows and an oversized lift and slide glass door were used across the back of the house to bring in the light, call attention to the lush surroundings and provide access to the massive deck clad in thermally modified ash.
Now reclaimed as a single family home, the dwelling includes 4 bedrooms, 3 baths, a main floor mud room and an open, airy yoga retreat on the third floor with walkout deck and sweeping views of the backyard.
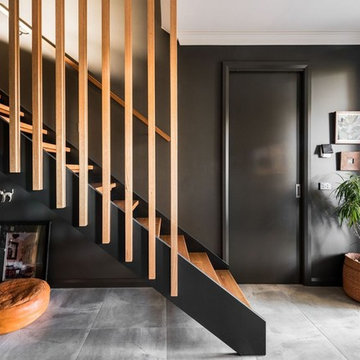
Gray tiled floors create a light relief against the dark walls. Painting the architraves, skirting boards & internal doors the same colour as the walls keeps the lines 'clean' and not 'fussy'. The timber is accentuated against the darker colours and the open risers allows much needed natural light to flood into the space. Phtographer - Jessie May
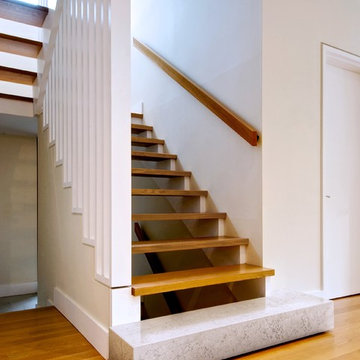
Andrew Snow Photography © Houzz 2012
Пример оригинального дизайна: лестница в стиле модернизм с деревянными перилами и деревянными ступенями без подступенок
Пример оригинального дизайна: лестница в стиле модернизм с деревянными перилами и деревянными ступенями без подступенок
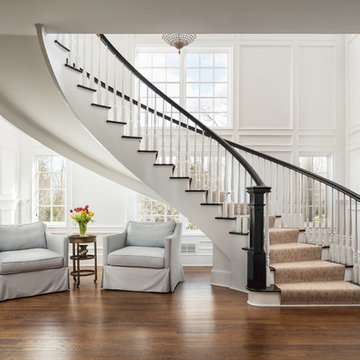
Mike Van Tassell / mikevantassell.com
На фото: изогнутая лестница в классическом стиле с деревянными ступенями и деревянными перилами без подступенок с
На фото: изогнутая лестница в классическом стиле с деревянными ступенями и деревянными перилами без подступенок с
Лестница с деревянными перилами без подступенок – фото дизайна интерьера
1