Зеленая лестница без подступенок – фото дизайна интерьера
Сортировать:
Бюджет
Сортировать:Популярное за сегодня
1 - 20 из 238 фото
1 из 3

A custom designed and fabricated metal and wood spiral staircase that goes directly from the upper level to the garden; it uses space efficiently as well as providing a stunning architectural element. Costarella Architects, Robert Vente Photography

The all-glass wine cellar is the focal point of this great room in a beautiful, high-end West Vancouver home.
Learn more about this project at http://bluegrousewinecellars.com/West-Vancouver-Custom-Wine-Cellars-Contemporary-Project.html
Photo Credit: Kent Kallberg
1621 Welch St North Vancouver, BC V7P 2Y2 (604) 929-3180 - bluegrousewinecellars.com

OVERVIEW
Set into a mature Boston area neighborhood, this sophisticated 2900SF home offers efficient use of space, expression through form, and myriad of green features.
MULTI-GENERATIONAL LIVING
Designed to accommodate three family generations, paired living spaces on the first and second levels are architecturally expressed on the facade by window systems that wrap the front corners of the house. Included are two kitchens, two living areas, an office for two, and two master suites.
CURB APPEAL
The home includes both modern form and materials, using durable cedar and through-colored fiber cement siding, permeable parking with an electric charging station, and an acrylic overhang to shelter foot traffic from rain.
FEATURE STAIR
An open stair with resin treads and glass rails winds from the basement to the third floor, channeling natural light through all the home’s levels.
LEVEL ONE
The first floor kitchen opens to the living and dining space, offering a grand piano and wall of south facing glass. A master suite and private ‘home office for two’ complete the level.
LEVEL TWO
The second floor includes another open concept living, dining, and kitchen space, with kitchen sink views over the green roof. A full bath, bedroom and reading nook are perfect for the children.
LEVEL THREE
The third floor provides the second master suite, with separate sink and wardrobe area, plus a private roofdeck.
ENERGY
The super insulated home features air-tight construction, continuous exterior insulation, and triple-glazed windows. The walls and basement feature foam-free cavity & exterior insulation. On the rooftop, a solar electric system helps offset energy consumption.
WATER
Cisterns capture stormwater and connect to a drip irrigation system. Inside the home, consumption is limited with high efficiency fixtures and appliances.
TEAM
Architecture & Mechanical Design – ZeroEnergy Design
Contractor – Aedi Construction
Photos – Eric Roth Photography
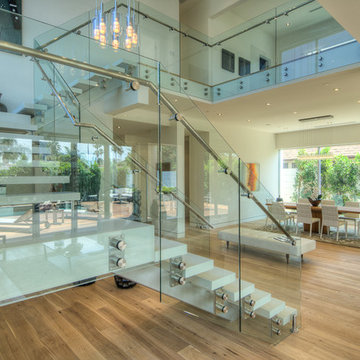
Design by The Sunset Team in Los Angeles, CA
Идея дизайна: большая п-образная лестница в современном стиле без подступенок
Идея дизайна: большая п-образная лестница в современном стиле без подступенок
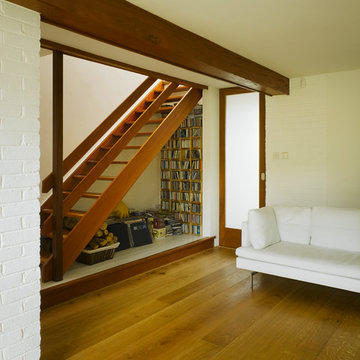
На фото: прямая лестница в стиле модернизм с деревянными ступенями без подступенок
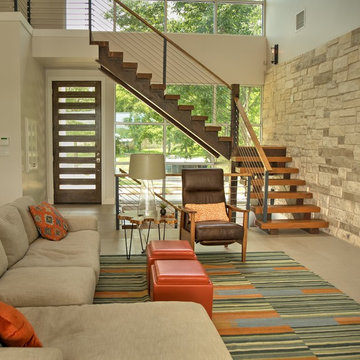
Another view of the staircase and cable railing from the living area in this open concept lakehouse.
Elise Barker Photography
На фото: лестница на больцах в современном стиле с деревянными ступенями без подступенок
На фото: лестница на больцах в современном стиле с деревянными ступенями без подступенок
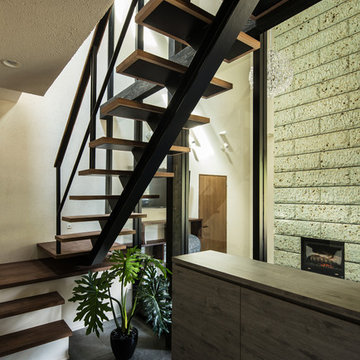
Photo:笹の倉舎/笹倉洋平
Пример оригинального дизайна: большая прямая лестница в стиле модернизм с деревянными ступенями и перилами из смешанных материалов без подступенок
Пример оригинального дизайна: большая прямая лестница в стиле модернизм с деревянными ступенями и перилами из смешанных материалов без подступенок
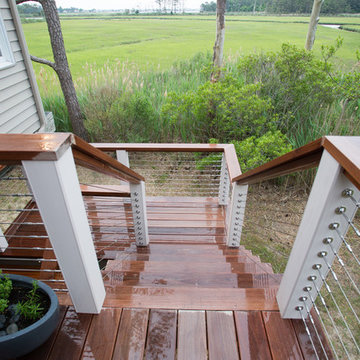
Ipe decking and cable rail
photo: Carolyn Watson
Boardwalk Builders, Rehoboth Beach, DE
www.boardwalkbuilders.com
На фото: угловая лестница среднего размера в морском стиле с деревянными ступенями без подступенок с
На фото: угловая лестница среднего размера в морском стиле с деревянными ступенями без подступенок с
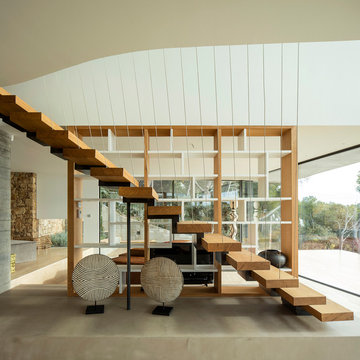
Пример оригинального дизайна: прямая лестница в стиле модернизм с деревянными ступенями и перилами из тросов без подступенок
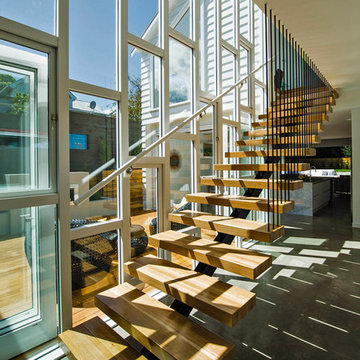
Пример оригинального дизайна: прямая лестница среднего размера в современном стиле с деревянными ступенями без подступенок
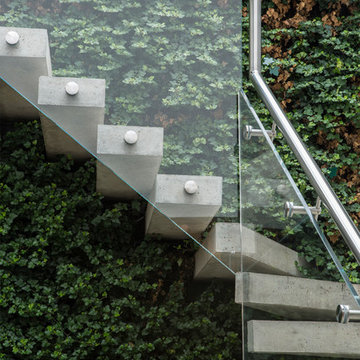
Tony Murray Photography
Стильный дизайн: лестница в современном стиле с бетонными ступенями и стеклянными перилами без подступенок - последний тренд
Стильный дизайн: лестница в современном стиле с бетонными ступенями и стеклянными перилами без подступенок - последний тренд
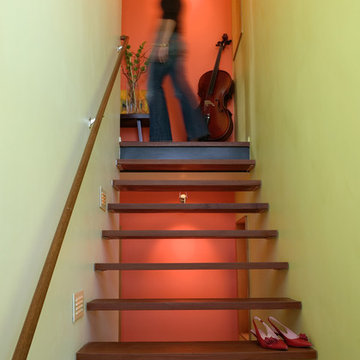
photo credit: Art Grice
На фото: лестница на больцах в современном стиле без подступенок с
На фото: лестница на больцах в современном стиле без подступенок с
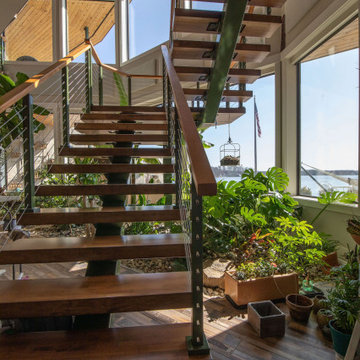
Custom viewrail staircase connecting these two levels to expansive views of the lake.
Источник вдохновения для домашнего уюта: лестница на больцах в современном стиле с деревянными ступенями и перилами из тросов без подступенок
Источник вдохновения для домашнего уюта: лестница на больцах в современном стиле с деревянными ступенями и перилами из тросов без подступенок
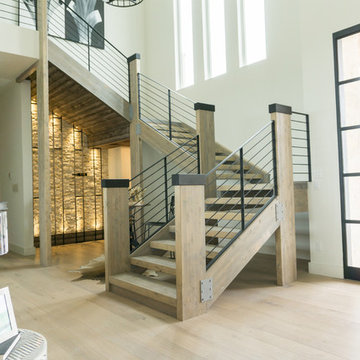
This one of a kind staircase is made of stained glulam beams and powder-coated iron railing, a truly custom staircase for a custom home. Winner of best staircase in the 2015 Parade of Homes.
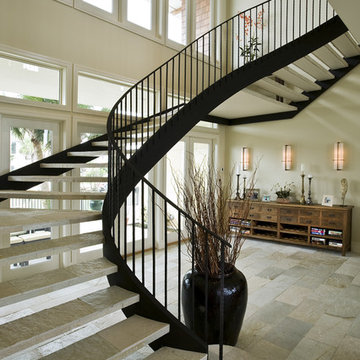
A custom home on the Gulf Coast
Идея дизайна: большая лестница на больцах в стиле модернизм с ступенями из известняка и металлическими перилами без подступенок
Идея дизайна: большая лестница на больцах в стиле модернизм с ступенями из известняка и металлическими перилами без подступенок
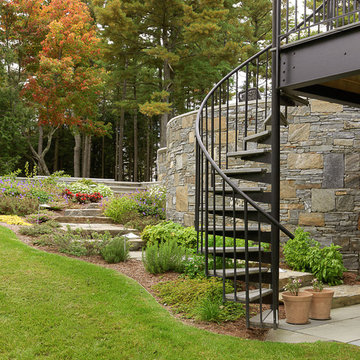
Photos courtesy of Red House Building
На фото: винтовая лестница среднего размера в современном стиле с бетонными ступенями без подступенок
На фото: винтовая лестница среднего размера в современном стиле с бетонными ступенями без подступенок
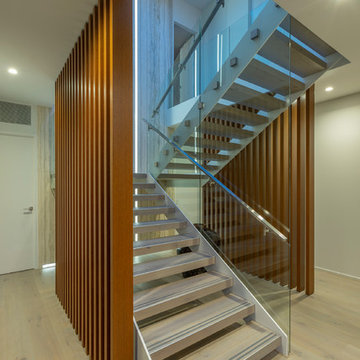
In this new build, I was engaged to design the kitchen, scullery, bathrooms, sauna, and staircase.
The staircase features a travertine back wall, with LED lighting inlay.
Photography by Kallan MacLeod
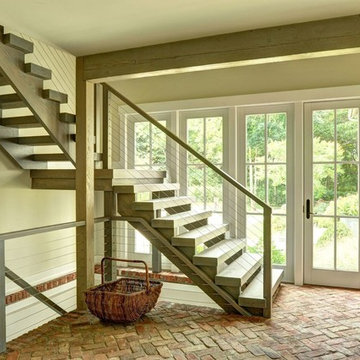
Open Contemporary Staircase
Chris Foster Photography
Пример оригинального дизайна: большая угловая лестница в стиле кантри с деревянными ступенями без подступенок
Пример оригинального дизайна: большая угловая лестница в стиле кантри с деревянными ступенями без подступенок
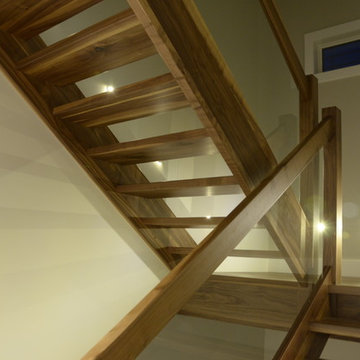
На фото: угловая лестница среднего размера в стиле модернизм с деревянными ступенями и стеклянными перилами без подступенок
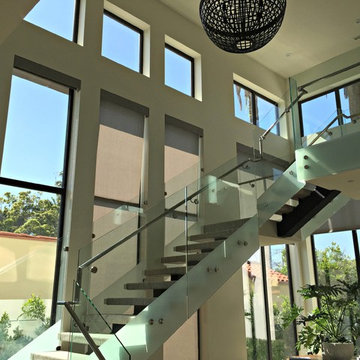
Window Tint LA installed Huper Optik Ceramic 70 Window Film in this beautiful Los Angeles home. This homeowner wanted a film that would help block heat and prevent their furniture and hardwood floors from fading. Huper Optik's Ceramic 70 Window Film was a great film choice because it provides 99.9% UV light rejection and blocks 88% of infrared heat. Huper Optik's Ceramic Films are absolutely the best performing films on the market. Huper Optik's Ceramics are the only 100% dye free and metal free films on the market. Since the films are 100% dye free, you get the most natural view out and there is no dye to fade over time. Metalized films are great for privacy. All of the films we carry include a Lifetime Residential and 15 year warranty .
Зеленая лестница без подступенок – фото дизайна интерьера
1