Лестница без подступенок – фото дизайна интерьера
Сортировать:
Бюджет
Сортировать:Популярное за сегодня
221 - 240 из 19 804 фото
1 из 3
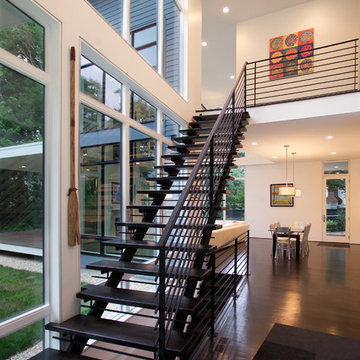
The new house sits back from the suburban road, a pipe-stem lot hidden in the trees. The owner/building had requested a modern, clean statement of his residence.
A single rectangular volume houses the main program: living, dining, kitchen to the north, garage, private bedrooms and baths to the south. Secondary building blocks attached to the west and east faces contain special places: entry, stair, music room and master bath.
The double height living room with full height corner windows erodes the solidity of the house, opening it to the outside. The porch, beyond the living room, stretches the house into the landscape, the transition anchored with the double-fronted fireplace.
The modern vocabulary of the house is a careful delineation of the parts - cantilevering roofs lift and extend beyond the planar stucco, siding and glazed wall surfaces. Where the house meets ground, crushed stone along the perimeter base mimics the roof lines above, the sharply defined edges of lawn held away from the foundation. The open steel stair stands separate from adjacent walls. Kitchen and bathroom cabinets are objects in space - visually (and where possible, physically) disengaged from ceiling, wall and floor.
It's the movement through the volumes of space, along surfaces, and out into the landscape, that unifies the house.

Ted Knude Photography © 2012
Идея дизайна: большая п-образная лестница в современном стиле с ступенями с ковровым покрытием без подступенок
Идея дизайна: большая п-образная лестница в современном стиле с ступенями с ковровым покрытием без подступенок
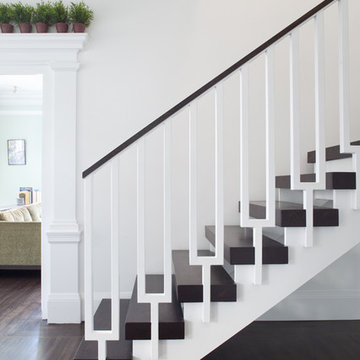
Paul Dyer Photography
Идея дизайна: прямая лестница в стиле неоклассика (современная классика) с деревянными ступенями и перилами из смешанных материалов без подступенок
Идея дизайна: прямая лестница в стиле неоклассика (современная классика) с деревянными ступенями и перилами из смешанных материалов без подступенок
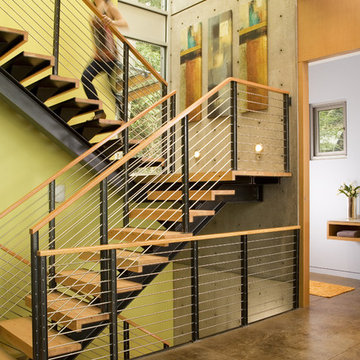
Exterior - photos by Andrew Waits
Interior - photos by Roger Turk - Northlight Photography
Пример оригинального дизайна: лестница в современном стиле с перилами из тросов без подступенок
Пример оригинального дизайна: лестница в современном стиле с перилами из тросов без подступенок
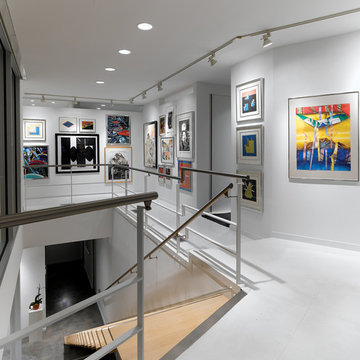
For this house “contextual” means focusing the good view and taking the bad view out of focus. In order to accomplish this, the form of the house was inspired by horse blinders. Conceived as two tubes with directed views, one tube is for entertaining and the other one for sleeping. Directly across the street from the house is a lake, “the good view.” On all other sides of the house are neighbors of very close proximity which cause privacy issues and unpleasant views – “the bad view.” Thus the sides and rear are mostly solid in order to block out the less desirable views and the front is completely transparent in order to frame and capture the lake – “horse blinders.” There are several sustainable features in the house’s detailing. The entire structure is made of pre-fabricated recycled steel and concrete. Through the extensive use of high tech and super efficient glass, both as windows and clerestories, there is no need for artificial light during the day. The heating for the building is provided by a radiant system composed of several hundred feet of tubes filled with hot water embedded into the concrete floors. The façade is made up of composite board that is held away from the skin in order to create ventilated façade. This ventilation helps to control the temperature of the building envelope and a more stable temperature indoors. Photo Credit: Alistair Tutton

Kristian Walker
Стильный дизайн: большая лестница на больцах в современном стиле с деревянными ступенями без подступенок - последний тренд
Стильный дизайн: большая лестница на больцах в современном стиле с деревянными ступенями без подступенок - последний тренд
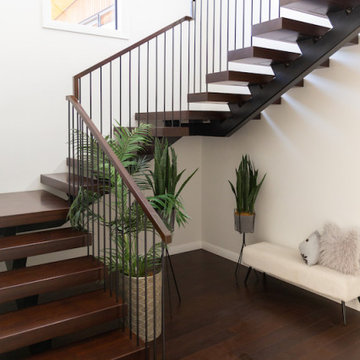
This floating staircase was a different style from the usual Stairworks design. The owner wanted us to design, fabricate and install the steel and the treads, so our in-house staircase designer drew everything out. Because the owner has strong ties to China, he had everything sent away in order for the treads to be manufactured there. What made this tricky was that there wasn’t any extra material so we had to be very careful with our quantities when we were finishing the floating staircase build.
The treads have LED light strips underneath as well as a high polish, which give it a beautiful finish. The only challenge is that the darker wood and higher polish can sometimes show scratches more easily.
The stairs have a somewhat mid-century modern feel due to the square handrail and the Stairworks exclusive round spindle balustrade. This style of metal balustrade is one of our specialties as the fixing has been developed over the last year closely with our engineer allowing for there to be no fixings shown on the bottom of the tread while still achieving all engineering requirements.
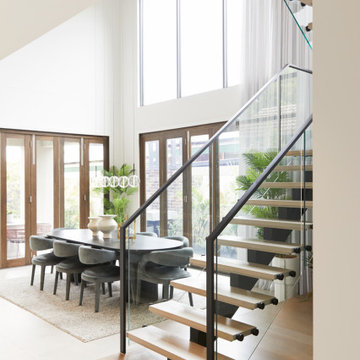
Combining beautiful elements such as Victorian Ash treads with a glass balustrade and contemporary black steel handrail, Jasper Road is both an elegant exponent of craft as well as a bold feature.
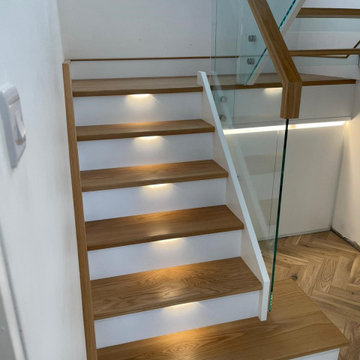
New Oak and White closed string staircase. The first section has white closed risers with tread lighting to create that floating effect but enabling our client to have storage behind it. The top section is open riser with glass sub-risers to allow the natural light to flood through to the hall way from the large window on the half landing.

This gorgeous glass spiral staircase is finished in Washington in 2017. It was a remodel project.
Stair diameter 67"
Stair height : 114"
Источник вдохновения для домашнего уюта: винтовая лестница среднего размера в современном стиле с стеклянными ступенями, стеклянными перилами и деревянными стенами без подступенок
Источник вдохновения для домашнего уюта: винтовая лестница среднего размера в современном стиле с стеклянными ступенями, стеклянными перилами и деревянными стенами без подступенок
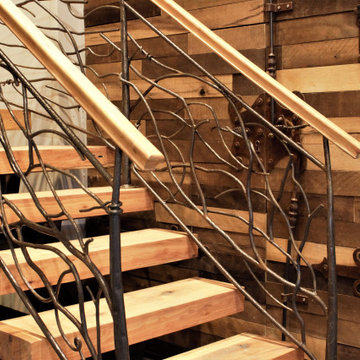
Пример оригинального дизайна: большая п-образная лестница в стиле рустика с деревянными ступенями и перилами из смешанных материалов без подступенок
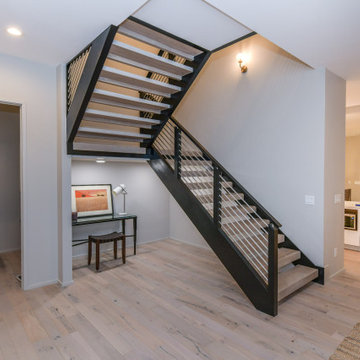
Пример оригинального дизайна: п-образная лестница среднего размера в стиле модернизм с деревянными ступенями и перилами из тросов без подступенок
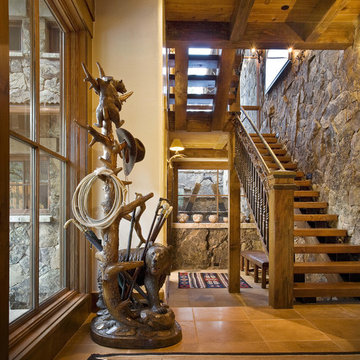
На фото: п-образная лестница в стиле рустика с деревянными ступенями и деревянными перилами без подступенок с
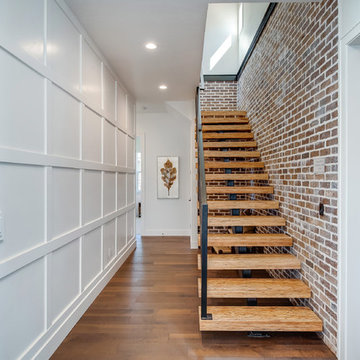
Пример оригинального дизайна: прямая лестница среднего размера в стиле неоклассика (современная классика) с деревянными ступенями и металлическими перилами без подступенок

Источник вдохновения для домашнего уюта: лестница на больцах в стиле модернизм с деревянными ступенями и металлическими перилами без подступенок
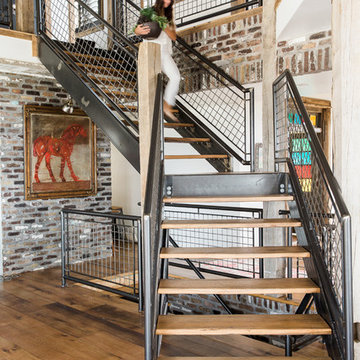
Стильный дизайн: угловая лестница в стиле рустика с деревянными ступенями и металлическими перилами без подступенок - последний тренд
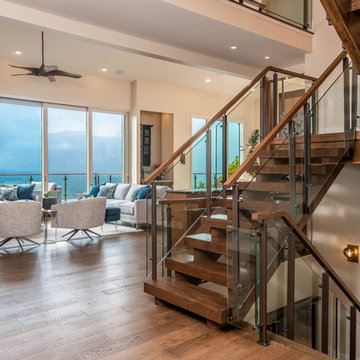
На фото: большая п-образная лестница в стиле ретро с деревянными ступенями и стеклянными перилами без подступенок
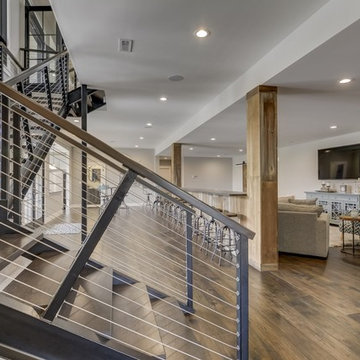
Идея дизайна: большая угловая лестница в стиле кантри с деревянными ступенями и металлическими перилами без подступенок
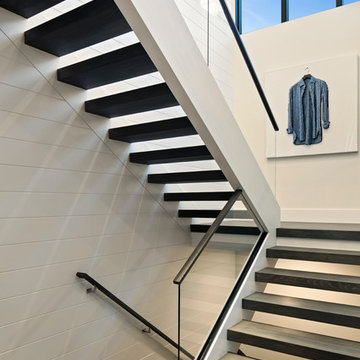
Пример оригинального дизайна: большая лестница на больцах в стиле модернизм с деревянными ступенями и стеклянными перилами без подступенок
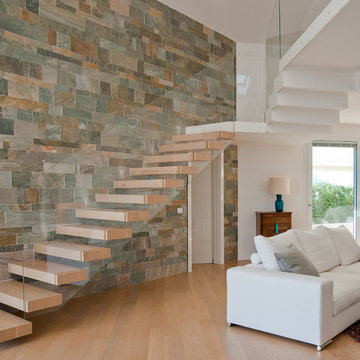
На фото: лестница на больцах в современном стиле с деревянными ступенями и стеклянными перилами без подступенок с
Лестница без подступенок – фото дизайна интерьера
12