Кухня с темными деревянными фасадами – фото дизайна интерьера
Сортировать:
Бюджет
Сортировать:Популярное за сегодня
41 - 60 из 119 237 фото
1 из 4

Huge Custom Kitchen with Attached Chef Kitchen
Идея дизайна: большая кухня-гостиная в современном стиле с врезной мойкой, плоскими фасадами, темными деревянными фасадами, техникой из нержавеющей стали, островом, бежевым полом, гранитной столешницей, серым фартуком, фартуком из каменной плиты, полом из известняка и бежевой столешницей
Идея дизайна: большая кухня-гостиная в современном стиле с врезной мойкой, плоскими фасадами, темными деревянными фасадами, техникой из нержавеющей стали, островом, бежевым полом, гранитной столешницей, серым фартуком, фартуком из каменной плиты, полом из известняка и бежевой столешницей
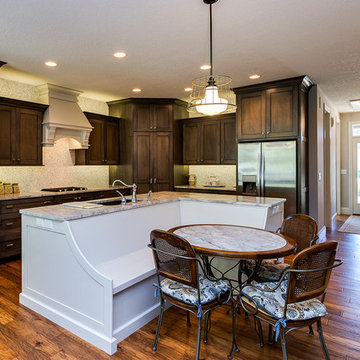
Свежая идея для дизайна: большая угловая кухня-гостиная в стиле неоклассика (современная классика) с фасадами с утопленной филенкой, темными деревянными фасадами, островом, врезной мойкой, столешницей из кварцита, белым фартуком, фартуком из плитки мозаики, техникой из нержавеющей стали, темным паркетным полом, коричневым полом и белой столешницей - отличное фото интерьера

Идея дизайна: большая угловая кухня-гостиная в стиле неоклассика (современная классика) с врезной мойкой, темными деревянными фасадами, столешницей из акрилового камня, разноцветным фартуком, фартуком из плитки мозаики, техникой из нержавеющей стали, полом из травертина, островом и фасадами с утопленной филенкой

While this new home had an architecturally striking exterior, the home’s interior fell short in terms of true functionality and overall style. The most critical element in this renovation was the kitchen and dining area, which needed careful attention to bring it to the level that suited the home and the homeowners.
As a graduate of Culinary Institute of America, our client wanted a kitchen that “feels like a restaurant, with the warmth of a home kitchen,” where guests can gather over great food, great wine, and truly feel comfortable in the open concept home. Although it follows a typical chef’s galley layout, the unique design solutions and unusual materials set it apart from the typical kitchen design.
Polished countertops, laminated and stainless cabinets fronts, and professional appliances are complemented by the introduction of wood, glass, and blackened metal – materials introduced in the overall design of the house. Unique features include a wall clad in walnut for dangling heavy pots and utensils; a floating, sculptural walnut countertop piece housing an herb garden; an open pantry that serves as a coffee bar and wine station; and a hanging chalkboard that hides a water heater closet and features different coffee offerings available to guests.
The dining area addition, enclosed by windows, continues to vivify the organic elements and brings in ample natural light, enhancing the darker finishes and creating additional warmth.
Photography by Ira Montgomery

James Kruger, LandMark Photography
Interior Design: Martha O'Hara Interiors
Architect: Sharratt Design & Company
Пример оригинального дизайна: большая угловая кухня-гостиная в классическом стиле с с полувстраиваемой мойкой (с передним бортиком), фасадами с декоративным кантом, столешницей из известняка, бежевым фартуком, фартуком из каменной плитки, островом, темными деревянными фасадами, техникой из нержавеющей стали, темным паркетным полом и коричневым полом
Пример оригинального дизайна: большая угловая кухня-гостиная в классическом стиле с с полувстраиваемой мойкой (с передним бортиком), фасадами с декоративным кантом, столешницей из известняка, бежевым фартуком, фартуком из каменной плитки, островом, темными деревянными фасадами, техникой из нержавеющей стали, темным паркетным полом и коричневым полом
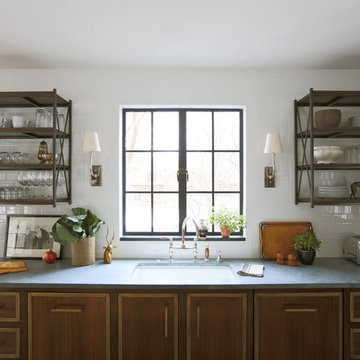
На фото: кухня в стиле фьюжн с фартуком из плитки кабанчик, столешницей из талькохлорита, одинарной мойкой, темными деревянными фасадами, белым фартуком и открытыми фасадами с
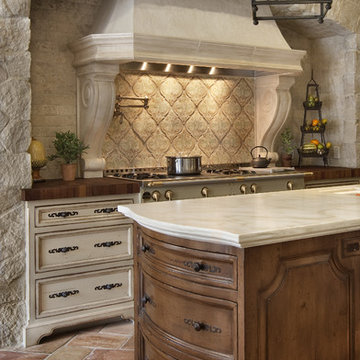
The kitchen was designed around an exceptional La Cornue range.
На фото: кухня в средиземноморском стиле с фартуком из терракотовой плитки, деревянной столешницей, фасадами с утопленной филенкой, темными деревянными фасадами и бежевым фартуком с
На фото: кухня в средиземноморском стиле с фартуком из терракотовой плитки, деревянной столешницей, фасадами с утопленной филенкой, темными деревянными фасадами и бежевым фартуком с
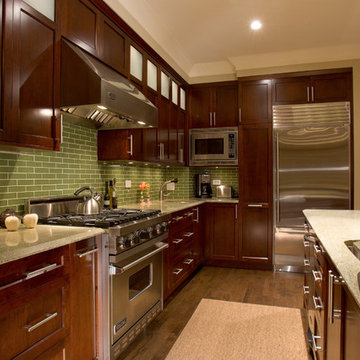
Идея дизайна: кухня в современном стиле с техникой из нержавеющей стали, фасадами с утопленной филенкой, темными деревянными фасадами, гранитной столешницей и зеленым фартуком
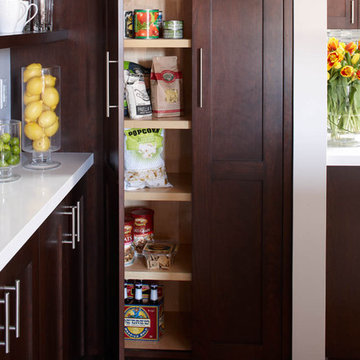
Пример оригинального дизайна: кухня в современном стиле с фасадами в стиле шейкер, темными деревянными фасадами и столешницей из кварцевого агломерата
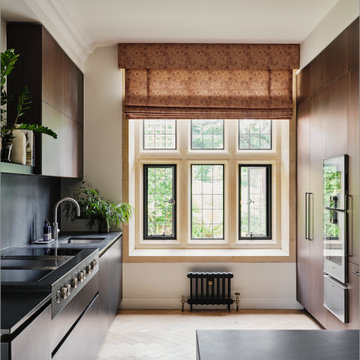
The kitchen diner in our Blackheath Restoration project had engineered oak herringbone parquet flooring, a bespoke Roundhouse kitchen, electric Roman blinds and a small cast iron radiator

На фото: параллельная кухня среднего размера в стиле кантри с врезной мойкой, плоскими фасадами, темными деревянными фасадами, техникой из нержавеющей стали, островом, серым полом и серой столешницей с

Стильный дизайн: угловая кухня в стиле неоклассика (современная классика) с врезной мойкой, плоскими фасадами, темными деревянными фасадами, белым фартуком, фартуком из каменной плиты, техникой из нержавеющей стали, паркетным полом среднего тона, островом, коричневым полом, белой столешницей и балками на потолке - последний тренд

На фото: п-образная кухня-гостиная среднего размера в современном стиле с накладной мойкой, плоскими фасадами, темными деревянными фасадами, столешницей из кварцевого агломерата, черным фартуком, фартуком из керамогранитной плитки, техникой из нержавеющей стали, островом и белой столешницей с

Идея дизайна: большая п-образная кухня в современном стиле с двойной мойкой, плоскими фасадами, темными деревянными фасадами, мраморной столешницей, фартуком из стекла, техникой под мебельный фасад, паркетным полом среднего тона, островом, коричневым полом, серой столешницей и балками на потолке

Projet livré fin novembre 2022, budget tout compris 100 000 € : un appartement de vieille dame chic avec seulement deux chambres et des prestations datées, à transformer en appartement familial de trois chambres, moderne et dans l'esprit Wabi-sabi : épuré, fonctionnel, minimaliste, avec des matières naturelles, de beaux meubles en bois anciens ou faits à la main et sur mesure dans des essences nobles, et des objets soigneusement sélectionnés eux aussi pour rappeler la nature et l'artisanat mais aussi le chic classique des ambiances méditerranéennes de l'Antiquité qu'affectionnent les nouveaux propriétaires.
La salle de bain a été réduite pour créer une cuisine ouverte sur la pièce de vie, on a donc supprimé la baignoire existante et déplacé les cloisons pour insérer une cuisine minimaliste mais très design et fonctionnelle ; de l'autre côté de la salle de bain une cloison a été repoussée pour gagner la place d'une très grande douche à l'italienne. Enfin, l'ancienne cuisine a été transformée en chambre avec dressing (à la place de l'ancien garde manger), tandis qu'une des chambres a pris des airs de suite parentale, grâce à une grande baignoire d'angle qui appelle à la relaxation.
Côté matières : du noyer pour les placards sur mesure de la cuisine qui se prolongent dans la salle à manger (avec une partie vestibule / manteaux et chaussures, une partie vaisselier, et une partie bibliothèque).
On a conservé et restauré le marbre rose existant dans la grande pièce de réception, ce qui a grandement contribué à guider les autres choix déco ; ailleurs, les moquettes et carrelages datés beiges ou bordeaux ont été enlevés et remplacés par du béton ciré blanc coco milk de chez Mercadier. Dans la salle de bain il est même monté aux murs dans la douche !
Pour réchauffer tout cela : de la laine bouclette, des tapis moelleux ou à l'esprit maison de vanaces, des fibres naturelles, du lin, de la gaze de coton, des tapisseries soixante huitardes chinées, des lampes vintage, et un esprit revendiqué "Mad men" mêlé à des vibrations douces de finca ou de maison grecque dans les Cyclades...

Spacious kitchen with wooden upper cabinets & island, open shelving, and dark wood & tile accents.
Идея дизайна: угловая кухня-гостиная среднего размера в стиле рустика с врезной мойкой, фасадами с утопленной филенкой, темными деревянными фасадами, столешницей из кварцевого агломерата, коричневым фартуком, фартуком из керамической плитки, техникой из нержавеющей стали, темным паркетным полом, островом, коричневым полом и серой столешницей
Идея дизайна: угловая кухня-гостиная среднего размера в стиле рустика с врезной мойкой, фасадами с утопленной филенкой, темными деревянными фасадами, столешницей из кварцевого агломерата, коричневым фартуком, фартуком из керамической плитки, техникой из нержавеющей стали, темным паркетным полом, островом, коричневым полом и серой столешницей
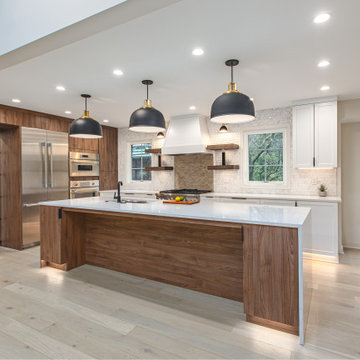
Kitchen Remodeling In McLean
На фото: большая кухня в стиле ретро с обеденным столом, темными деревянными фасадами, островом и коричневым полом с
На фото: большая кухня в стиле ретро с обеденным столом, темными деревянными фасадами, островом и коричневым полом с

The homeowners of this wanted to create an informal year-round residence for their active family that reflected their love of the outdoors and time spent in ski and camping lodges. The result is a luxurious, yet understated, comfortable kitchen/dining area that exudes a feeling of warmth and relaxation. The open floor plan offers views throughout the first floor, while large picture windows integrate the outdoors and fill the space with light. A door to the three-season room offers easy access to an outdoor kitchen and living area. The dark wood floors, cabinets with natural wood grain, leathered stone counters, and coffered ceilings offer the ambiance of a 19th century mountain lodge, yet this is combined with painted wainscoting and woodwork to brighten and modernize the space. A blue center island in the kitchen adds a fun splash of color, while a gas fireplace and lit upper cabinets adds a cozy feeling. A separate butler’s pantry contains additional refrigeration, storage, and a wine cooler. Challenges included integrating the perimeter cabinetry into the crown moldings and coffered ceilings, so the lines of millwork are aligned through multiple living spaces. In particular, there is a structural steel column on the corner of the raised island around which oak millwork was wrapped to match the living room columns. Another challenge was concealing second floor plumbing in the beams of the coffered ceiling.
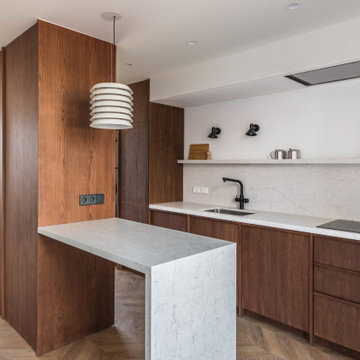
На фото: параллельная кухня в современном стиле с врезной мойкой, плоскими фасадами, темными деревянными фасадами, белым фартуком, паркетным полом среднего тона, полуостровом и белой столешницей с

На фото: п-образная кухня среднего размера в современном стиле с кладовкой, врезной мойкой, плоскими фасадами, темными деревянными фасадами, столешницей из кварцита, бежевым фартуком, фартуком из каменной плитки, техникой из нержавеющей стали, темным паркетным полом, островом, коричневым полом и белой столешницей
Кухня с темными деревянными фасадами – фото дизайна интерьера
3