Кухня с темными деревянными фасадами и белой техникой – фото дизайна интерьера
Сортировать:
Бюджет
Сортировать:Популярное за сегодня
1 - 20 из 1 586 фото
1 из 3

Walnut cabinets, a patched hardwood floor in existing maple, a black, soapstone countertop, white Kitchen Aid appliances, and a white tile backsplash come together for this warm and inviting kitchen.
Photo by David J. Turner

Renovation of existing basement space as a completely separate ADU (accessory dwelling unit) registered with the City of Portland. Clients plan to use the new space for short term rentals and potentially a rental on Airbnb.
Kuda Photography
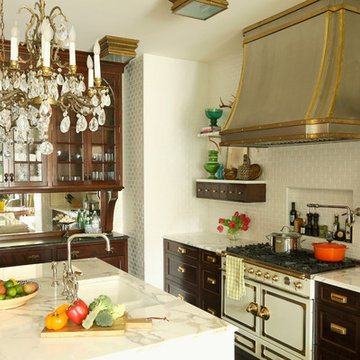
Свежая идея для дизайна: кухня в стиле фьюжн с стеклянными фасадами, темными деревянными фасадами, белым фартуком, фартуком из плитки кабанчик и белой техникой - отличное фото интерьера

Projet livré fin novembre 2022, budget tout compris 100 000 € : un appartement de vieille dame chic avec seulement deux chambres et des prestations datées, à transformer en appartement familial de trois chambres, moderne et dans l'esprit Wabi-sabi : épuré, fonctionnel, minimaliste, avec des matières naturelles, de beaux meubles en bois anciens ou faits à la main et sur mesure dans des essences nobles, et des objets soigneusement sélectionnés eux aussi pour rappeler la nature et l'artisanat mais aussi le chic classique des ambiances méditerranéennes de l'Antiquité qu'affectionnent les nouveaux propriétaires.
La salle de bain a été réduite pour créer une cuisine ouverte sur la pièce de vie, on a donc supprimé la baignoire existante et déplacé les cloisons pour insérer une cuisine minimaliste mais très design et fonctionnelle ; de l'autre côté de la salle de bain une cloison a été repoussée pour gagner la place d'une très grande douche à l'italienne. Enfin, l'ancienne cuisine a été transformée en chambre avec dressing (à la place de l'ancien garde manger), tandis qu'une des chambres a pris des airs de suite parentale, grâce à une grande baignoire d'angle qui appelle à la relaxation.
Côté matières : du noyer pour les placards sur mesure de la cuisine qui se prolongent dans la salle à manger (avec une partie vestibule / manteaux et chaussures, une partie vaisselier, et une partie bibliothèque).
On a conservé et restauré le marbre rose existant dans la grande pièce de réception, ce qui a grandement contribué à guider les autres choix déco ; ailleurs, les moquettes et carrelages datés beiges ou bordeaux ont été enlevés et remplacés par du béton ciré blanc coco milk de chez Mercadier. Dans la salle de bain il est même monté aux murs dans la douche !
Pour réchauffer tout cela : de la laine bouclette, des tapis moelleux ou à l'esprit maison de vanaces, des fibres naturelles, du lin, de la gaze de coton, des tapisseries soixante huitardes chinées, des lampes vintage, et un esprit revendiqué "Mad men" mêlé à des vibrations douces de finca ou de maison grecque dans les Cyclades...
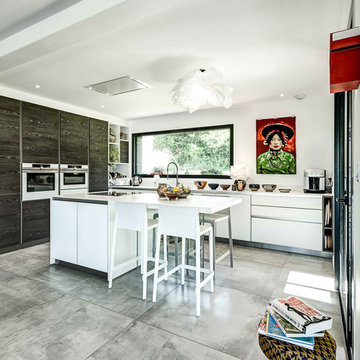
Идея дизайна: угловая кухня-гостиная в современном стиле с плоскими фасадами, темными деревянными фасадами, столешницей из нержавеющей стали, белым фартуком, белой техникой, островом, серым полом и серой столешницей
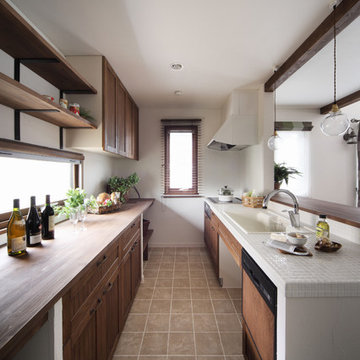
Свежая идея для дизайна: параллельная кухня в современном стиле с накладной мойкой, фасадами с утопленной филенкой, темными деревянными фасадами, столешницей из плитки, белой техникой, двухцветным гарнитуром, окном и красивой плиткой - отличное фото интерьера
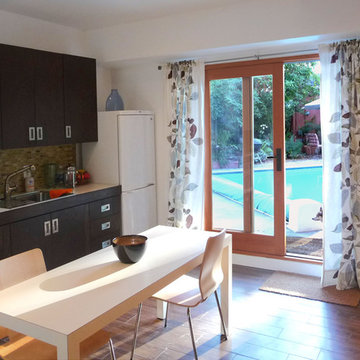
Стильный дизайн: кухня в современном стиле с обеденным столом, накладной мойкой, темными деревянными фасадами, разноцветным фартуком и белой техникой - последний тренд
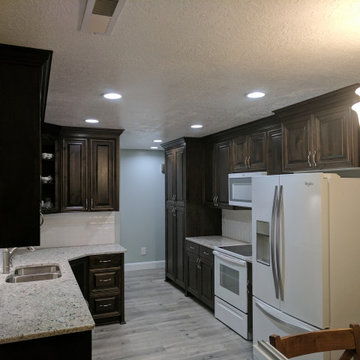
Ogden Kitchen Remodel - Small Cramped Kitchen Turned Into An Open Concept Kitchen
На фото: параллельная кухня среднего размера в современном стиле с обеденным столом, врезной мойкой, фасадами с выступающей филенкой, темными деревянными фасадами, гранитной столешницей, белым фартуком, фартуком из плитки кабанчик, белой техникой, полом из ламината, серым полом и бежевой столешницей без острова с
На фото: параллельная кухня среднего размера в современном стиле с обеденным столом, врезной мойкой, фасадами с выступающей филенкой, темными деревянными фасадами, гранитной столешницей, белым фартуком, фартуком из плитки кабанчик, белой техникой, полом из ламината, серым полом и бежевой столешницей без острова с
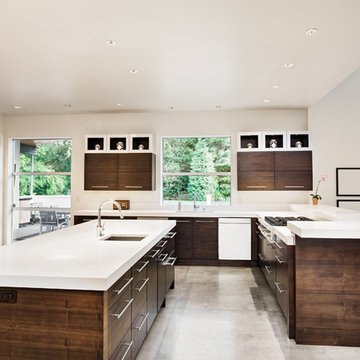
Пример оригинального дизайна: угловая кухня-гостиная среднего размера в стиле модернизм с врезной мойкой, плоскими фасадами, темными деревянными фасадами, столешницей из акрилового камня, белой техникой, бетонным полом, островом, серым полом и белой столешницей
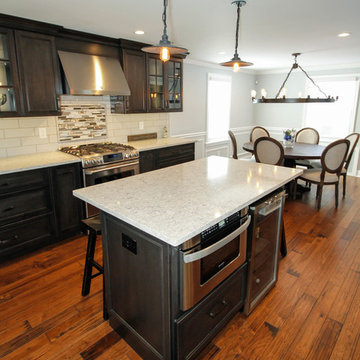
Karolina Zawistowska
На фото: угловая кухня среднего размера в стиле неоклассика (современная классика) с обеденным столом, врезной мойкой, плоскими фасадами, темными деревянными фасадами, столешницей из кварцевого агломерата, белым фартуком, фартуком из керамической плитки, белой техникой, паркетным полом среднего тона, островом и коричневым полом с
На фото: угловая кухня среднего размера в стиле неоклассика (современная классика) с обеденным столом, врезной мойкой, плоскими фасадами, темными деревянными фасадами, столешницей из кварцевого агломерата, белым фартуком, фартуком из керамической плитки, белой техникой, паркетным полом среднего тона, островом и коричневым полом с
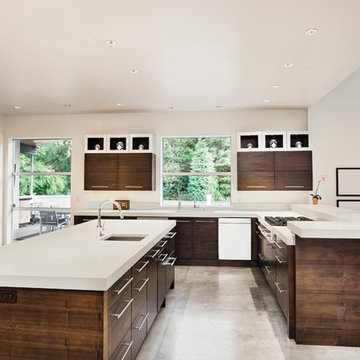
Свежая идея для дизайна: угловая кухня-гостиная среднего размера в стиле кантри с врезной мойкой, плоскими фасадами, темными деревянными фасадами, столешницей из акрилового камня, белой техникой, бетонным полом, островом и серым полом - отличное фото интерьера
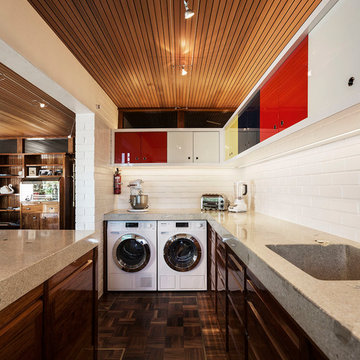
Jessica Chloe Gernat
Свежая идея для дизайна: маленькая параллельная кухня в стиле ретро с обеденным столом, накладной мойкой, фасадами с утопленной филенкой, темными деревянными фасадами, столешницей терраццо, белым фартуком, фартуком из кирпича, белой техникой, темным паркетным полом и коричневым полом без острова для на участке и в саду - отличное фото интерьера
Свежая идея для дизайна: маленькая параллельная кухня в стиле ретро с обеденным столом, накладной мойкой, фасадами с утопленной филенкой, темными деревянными фасадами, столешницей терраццо, белым фартуком, фартуком из кирпича, белой техникой, темным паркетным полом и коричневым полом без острова для на участке и в саду - отличное фото интерьера
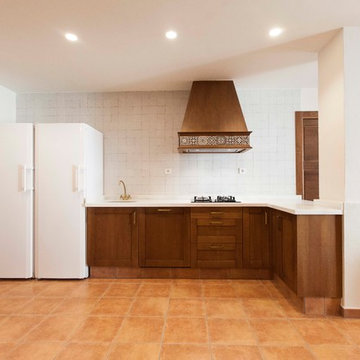
Идея дизайна: маленькая угловая кухня-гостиная в стиле рустика с врезной мойкой, фасадами с выступающей филенкой, темными деревянными фасадами, мраморной столешницей, белым фартуком, фартуком из керамической плитки, белой техникой, полом из керамической плитки и коричневым полом без острова для на участке и в саду
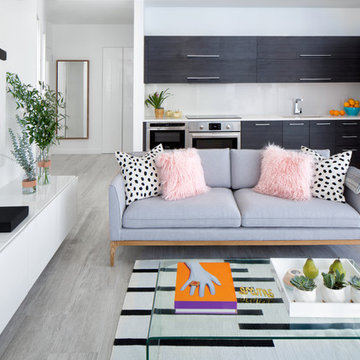
Feature In: Visit Miami Beach Magazine & Island Living
A nice young couple contacted us from Brazil to decorate their newly acquired apartment. We schedule a meeting through Skype and from the very first moment we had a very good feeling this was going to be a nice project and people to work with. We exchanged some ideas, comments, images and we explained to them how we were used to worked with clients overseas and how important was to keep communication opened.
They main concerned was to find a solution for a giant structure leaning column in the main room, as well as how to make the kitchen, dining and living room work together in one considerably small space with few dimensions.
Whether it was a holiday home or a place to rent occasionally, the requirements were simple, Scandinavian style, accent colors and low investment, and so we did it. Once the proposal was signed, we got down to work and in two months the apartment was ready to welcome them with nice scented candles, flowers and delicious Mojitos from their spectacular view at the 41th floor of one of Miami's most modern and tallest building.
Rolando Diaz Photography
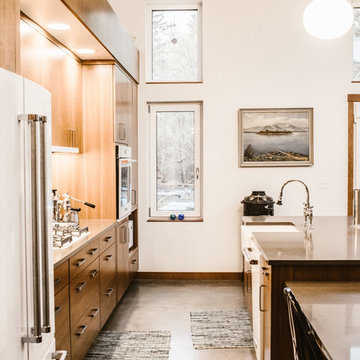
The Ballard Haus is an exciting Passive House design meant to fit onto a more compact urban lot while still providing an open and airy feeling for our clients. We built up to take full advantage of the extra sunlight for solar gain during the winter, and we crafted an open concept floor plan to maximize our client's space and budget.
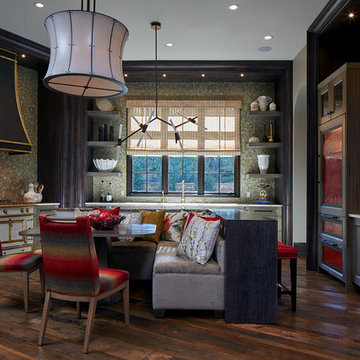
Lack of symmetry in this angled, open floor plan kitchen was the key challenge. The L-shaped island, which I lined up with two of the walls, resolved the issue. The renewable Red Grandis Wood cabinets (eucalyptus) are finished in weathered gray along the perimeter and creamy white on the island. I provided layers of lighting, including the oversized drum chandelier above the table, which is enclosed on the bottom so that the bulbs are not visible. I also chose a branch chandlier above the island workspace and recessed can lights on the ceiling for whole-room illumination.
Photo by Brian Gassel
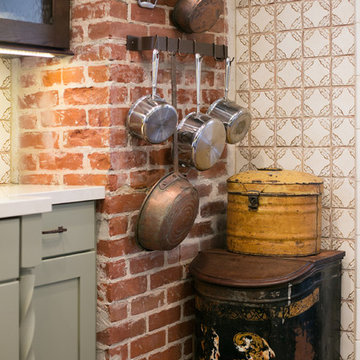
Julie Mikos Photography
Идея дизайна: маленькая отдельная, параллельная кухня в классическом стиле с с полувстраиваемой мойкой (с передним бортиком), стеклянными фасадами, темными деревянными фасадами, столешницей из кварцевого агломерата, бежевым фартуком, фартуком из керамической плитки, белой техникой, паркетным полом среднего тона и коричневым полом для на участке и в саду
Идея дизайна: маленькая отдельная, параллельная кухня в классическом стиле с с полувстраиваемой мойкой (с передним бортиком), стеклянными фасадами, темными деревянными фасадами, столешницей из кварцевого агломерата, бежевым фартуком, фартуком из керамической плитки, белой техникой, паркетным полом среднего тона и коричневым полом для на участке и в саду
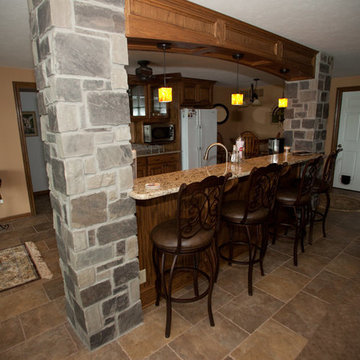
Стильный дизайн: параллельная кухня-гостиная среднего размера в классическом стиле с полом из керамической плитки, коричневым полом, стеклянными фасадами, темными деревянными фасадами, гранитной столешницей и белой техникой без острова - последний тренд
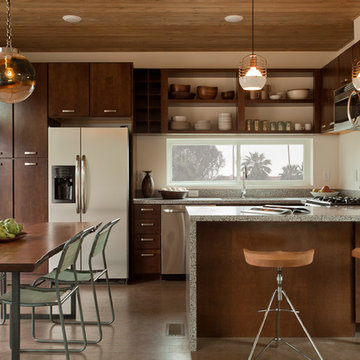
На фото: п-образная кухня в стиле неоклассика (современная классика) с обеденным столом, плоскими фасадами, темными деревянными фасадами, белой техникой и полуостровом
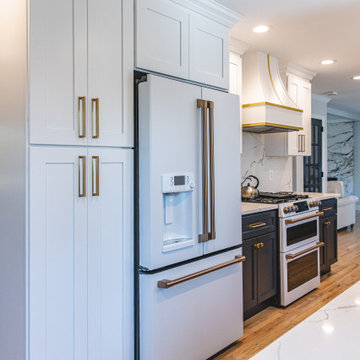
Transitional kitchen was created by isaac and his team
На фото: большая параллельная кухня в морском стиле с обеденным столом, с полувстраиваемой мойкой (с передним бортиком), фасадами с утопленной филенкой, темными деревянными фасадами, столешницей из кварцевого агломерата, белым фартуком, фартуком из кварцевого агломерата, белой техникой, светлым паркетным полом, полуостровом, бежевым полом и белой столешницей
На фото: большая параллельная кухня в морском стиле с обеденным столом, с полувстраиваемой мойкой (с передним бортиком), фасадами с утопленной филенкой, темными деревянными фасадами, столешницей из кварцевого агломерата, белым фартуком, фартуком из кварцевого агломерата, белой техникой, светлым паркетным полом, полуостровом, бежевым полом и белой столешницей
Кухня с темными деревянными фасадами и белой техникой – фото дизайна интерьера
1