Глянцевая кухня с темными деревянными фасадами – фото дизайна интерьера
Сортировать:
Бюджет
Сортировать:Популярное за сегодня
1 - 19 из 19 фото
1 из 3
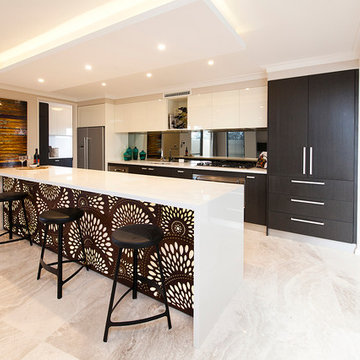
Источник вдохновения для домашнего уюта: прямая, глянцевая кухня-гостиная в современном стиле с плоскими фасадами, темными деревянными фасадами, зеркальным фартуком, техникой из нержавеющей стали, бежевым полом и двухцветным гарнитуром

The kitchen and breakfast area are kept simple and modern, featuring glossy flat panel cabinets, modern appliances and finishes, as well as warm woods. The dining area was also given a modern feel, but we incorporated strong bursts of red-orange accents. The organic wooden table, modern dining chairs, and artisan lighting all come together to create an interesting and picturesque interior.
Project Location: The Hamptons. Project designed by interior design firm, Betty Wasserman Art & Interiors. From their Chelsea base, they serve clients in Manhattan and throughout New York City, as well as across the tri-state area and in The Hamptons.
For more about Betty Wasserman, click here: https://www.bettywasserman.com/
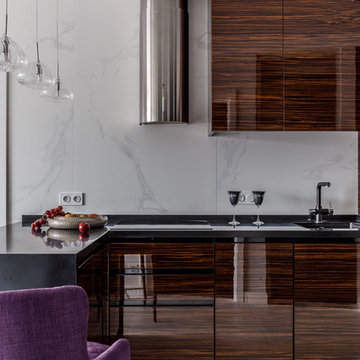
Дизайнер интерьера Кириенко Алеся
Идея дизайна: глянцевая кухня в современном стиле с врезной мойкой, плоскими фасадами, темными деревянными фасадами, белым фартуком, белым полом и черной столешницей
Идея дизайна: глянцевая кухня в современном стиле с врезной мойкой, плоскими фасадами, темными деревянными фасадами, белым фартуком, белым полом и черной столешницей
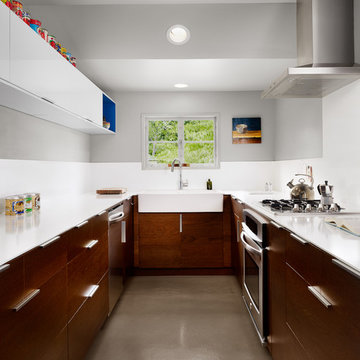
На фото: п-образная, отдельная, глянцевая кухня в современном стиле с с полувстраиваемой мойкой (с передним бортиком), плоскими фасадами, темными деревянными фасадами, белым фартуком и техникой из нержавеющей стали с
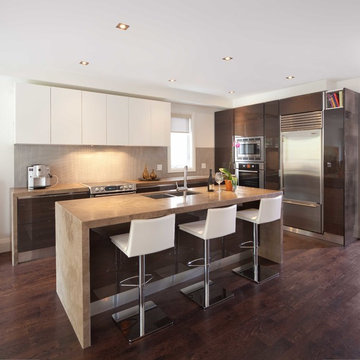
Источник вдохновения для домашнего уюта: угловая, глянцевая кухня в стиле модернизм с плоскими фасадами, темными деревянными фасадами, серым фартуком и фартуком из известняка
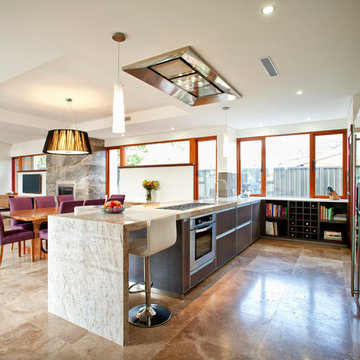
Идея дизайна: п-образная, глянцевая кухня-гостиная среднего размера в современном стиле с плоскими фасадами, темными деревянными фасадами, мраморной столешницей, техникой из нержавеющей стали, полом из травертина и бежевой столешницей
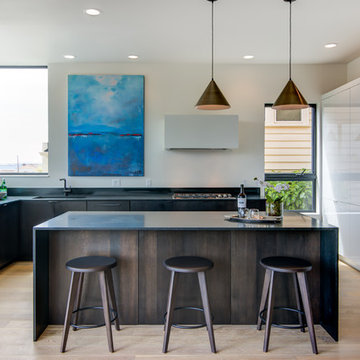
Kitchen Island and Base Cabinetry: DeWils Cabinetry. Taurus Door Style. Wood Species - Quarter Sawn White Oak.
Pantry and Refrigerator Wall Cabinets. Bellmont Cabinetry 1900 Series. Lustro Door Style in White Acrylic with matching acrylic edge.
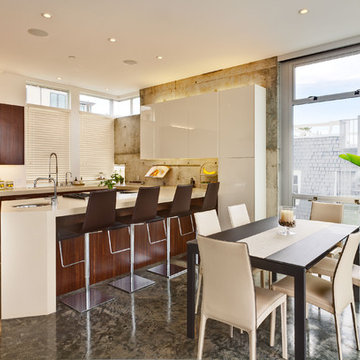
Modern kitchen remodel
Custom Design & Construction
На фото: п-образная, глянцевая кухня в стиле модернизм с обеденным столом, плоскими фасадами, темными деревянными фасадами, врезной мойкой, столешницей из кварцевого агломерата, техникой из нержавеющей стали, бетонным полом, полуостровом и серым полом с
На фото: п-образная, глянцевая кухня в стиле модернизм с обеденным столом, плоскими фасадами, темными деревянными фасадами, врезной мойкой, столешницей из кварцевого агломерата, техникой из нержавеющей стали, бетонным полом, полуостровом и серым полом с
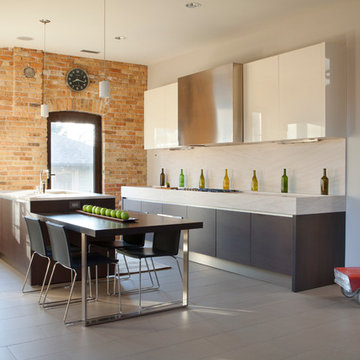
James John Jetel Photography
На фото: параллельная, глянцевая кухня в стиле лофт с обеденным столом, плоскими фасадами, темными деревянными фасадами и бежевым фартуком с
На фото: параллельная, глянцевая кухня в стиле лофт с обеденным столом, плоскими фасадами, темными деревянными фасадами и бежевым фартуком с
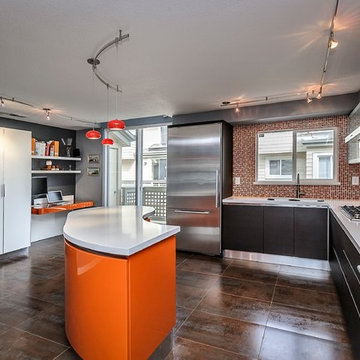
Cabinets – ARAN Cucine (Italy)
Model – Doga and Volare
Appliances – MIELE
Computer desk – PIANCA (Italy)
Countertop – Caserstone
Countertop fabrication – Bay StoneWorks
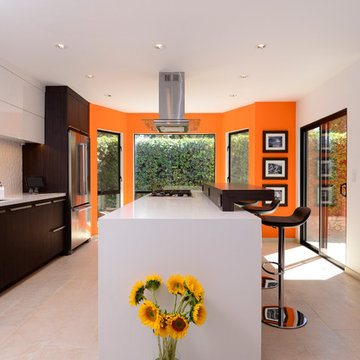
Marcie Heitzmann
Пример оригинального дизайна: параллельная, глянцевая кухня среднего размера в современном стиле с обеденным столом, плоскими фасадами, темными деревянными фасадами, столешницей из кварцевого агломерата, белым фартуком, фартуком из керамической плитки, техникой из нержавеющей стали, полом из керамогранита и островом
Пример оригинального дизайна: параллельная, глянцевая кухня среднего размера в современном стиле с обеденным столом, плоскими фасадами, темными деревянными фасадами, столешницей из кварцевого агломерата, белым фартуком, фартуком из керамической плитки, техникой из нержавеющей стали, полом из керамогранита и островом
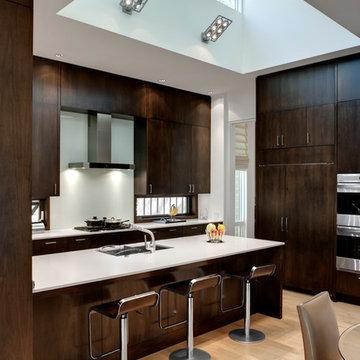
Charles Smith Photography
Пример оригинального дизайна: глянцевая кухня в современном стиле с плоскими фасадами, темными деревянными фасадами и техникой под мебельный фасад
Пример оригинального дизайна: глянцевая кухня в современном стиле с плоскими фасадами, темными деревянными фасадами и техникой под мебельный фасад
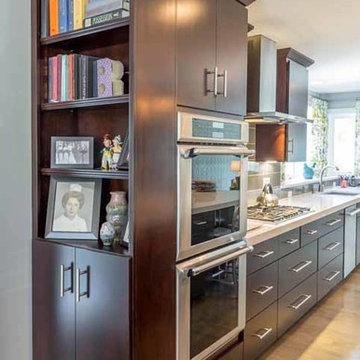
This family of 5 was quickly out-growing their 1,220sf ranch home on a beautiful corner lot. Rather than adding a 2nd floor, the decision was made to extend the existing ranch plan into the back yard, adding a new 2-car garage below the new space - for a new total of 2,520sf. With a previous addition of a 1-car garage and a small kitchen removed, a large addition was added for Master Bedroom Suite, a 4th bedroom, hall bath, and a completely remodeled living, dining and new Kitchen, open to large new Family Room. The new lower level includes the new Garage and Mudroom. The existing fireplace and chimney remain - with beautifully exposed brick. The homeowners love contemporary design, and finished the home with a gorgeous mix of color, pattern and materials.
The project was completed in 2011. Unfortunately, 2 years later, they suffered a massive house fire. The house was then rebuilt again, using the same plans and finishes as the original build, adding only a secondary laundry closet on the main level.
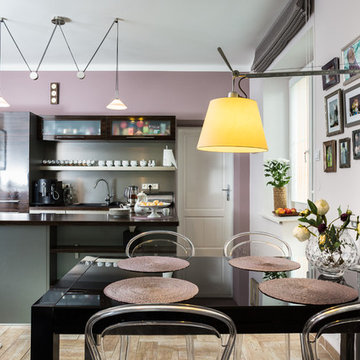
Источник вдохновения для домашнего уюта: глянцевая кухня в стиле фьюжн с стеклянными фасадами, темными деревянными фасадами и техникой из нержавеющей стали
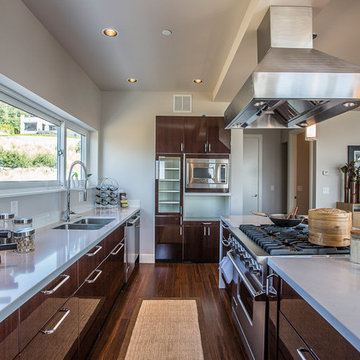
Phil Tauran
На фото: п-образная, глянцевая кухня в современном стиле с обеденным столом, двойной мойкой, плоскими фасадами, темными деревянными фасадами и техникой из нержавеющей стали
На фото: п-образная, глянцевая кухня в современном стиле с обеденным столом, двойной мойкой, плоскими фасадами, темными деревянными фасадами и техникой из нержавеющей стали
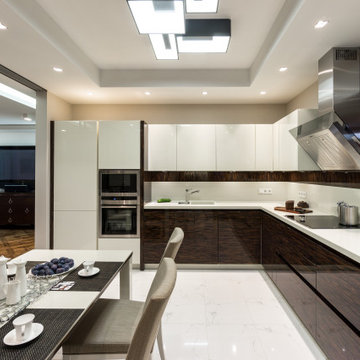
Пример оригинального дизайна: большая угловая, глянцевая кухня в белых тонах с отделкой деревом в современном стиле с обеденным столом, накладной мойкой, плоскими фасадами, темными деревянными фасадами, столешницей из акрилового камня, белым фартуком, фартуком из кварцевого агломерата, техникой из нержавеющей стали, полом из керамогранита, белым полом, белой столешницей и многоуровневым потолком без острова
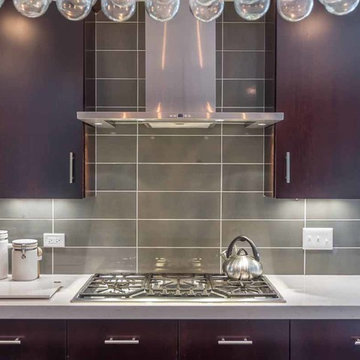
This family of 5 was quickly out-growing their 1,220sf ranch home on a beautiful corner lot. Rather than adding a 2nd floor, the decision was made to extend the existing ranch plan into the back yard, adding a new 2-car garage below the new space - for a new total of 2,520sf. With a previous addition of a 1-car garage and a small kitchen removed, a large addition was added for Master Bedroom Suite, a 4th bedroom, hall bath, and a completely remodeled living, dining and new Kitchen, open to large new Family Room. The new lower level includes the new Garage and Mudroom. The existing fireplace and chimney remain - with beautifully exposed brick. The homeowners love contemporary design, and finished the home with a gorgeous mix of color, pattern and materials.
The project was completed in 2011. Unfortunately, 2 years later, they suffered a massive house fire. The house was then rebuilt again, using the same plans and finishes as the original build, adding only a secondary laundry closet on the main level.
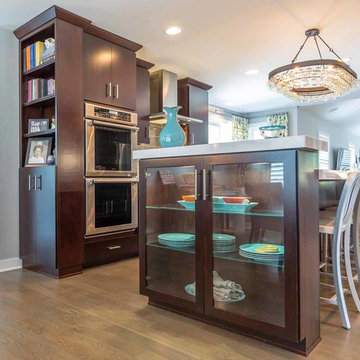
This family of 5 was quickly out-growing their 1,220sf ranch home on a beautiful corner lot. Rather than adding a 2nd floor, the decision was made to extend the existing ranch plan into the back yard, adding a new 2-car garage below the new space - for a new total of 2,520sf. With a previous addition of a 1-car garage and a small kitchen removed, a large addition was added for Master Bedroom Suite, a 4th bedroom, hall bath, and a completely remodeled living, dining and new Kitchen, open to large new Family Room. The new lower level includes the new Garage and Mudroom. The existing fireplace and chimney remain - with beautifully exposed brick. The homeowners love contemporary design, and finished the home with a gorgeous mix of color, pattern and materials.
The project was completed in 2011. Unfortunately, 2 years later, they suffered a massive house fire. The house was then rebuilt again, using the same plans and finishes as the original build, adding only a secondary laundry closet on the main level.
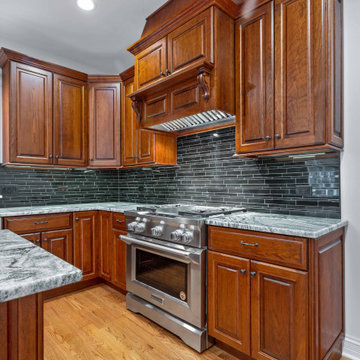
На фото: угловая, глянцевая кухня-гостиная среднего размера в стиле кантри с врезной мойкой, фасадами с выступающей филенкой, темными деревянными фасадами, столешницей из кварцита, черным фартуком, фартуком из керамической плитки, техникой из нержавеющей стали, светлым паркетным полом, островом, коричневым полом, серой столешницей и потолком с обоями
Глянцевая кухня с темными деревянными фасадами – фото дизайна интерьера
1