Кухня с темными деревянными фасадами и столешницей из известняка – фото дизайна интерьера
Сортировать:
Бюджет
Сортировать:Популярное за сегодня
1 - 20 из 551 фото
1 из 3
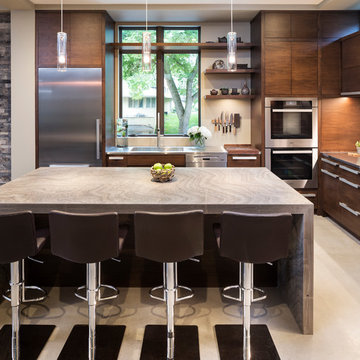
Builder: John Kraemer & Sons | Photography: Landmark Photography
Идея дизайна: маленькая кухня в стиле модернизм с плоскими фасадами, столешницей из известняка, бежевым фартуком, техникой из нержавеющей стали, бетонным полом, островом и темными деревянными фасадами для на участке и в саду
Идея дизайна: маленькая кухня в стиле модернизм с плоскими фасадами, столешницей из известняка, бежевым фартуком, техникой из нержавеющей стали, бетонным полом, островом и темными деревянными фасадами для на участке и в саду

James Kruger, LandMark Photography
Interior Design: Martha O'Hara Interiors
Architect: Sharratt Design & Company
Пример оригинального дизайна: большая угловая кухня-гостиная в классическом стиле с с полувстраиваемой мойкой (с передним бортиком), фасадами с декоративным кантом, столешницей из известняка, бежевым фартуком, фартуком из каменной плитки, островом, темными деревянными фасадами, техникой из нержавеющей стали, темным паркетным полом и коричневым полом
Пример оригинального дизайна: большая угловая кухня-гостиная в классическом стиле с с полувстраиваемой мойкой (с передним бортиком), фасадами с декоративным кантом, столешницей из известняка, бежевым фартуком, фартуком из каменной плитки, островом, темными деревянными фасадами, техникой из нержавеющей стали, темным паркетным полом и коричневым полом
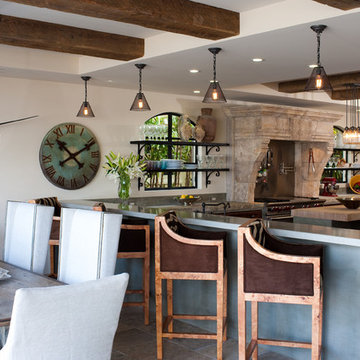
Images provided by 'Ancient Surfaces'
Product name: Antique Biblical Stone Flooring
Contacts: (212) 461-0245
Email: Sales@ancientsurfaces.com
Website: www.AncientSurfaces.com
Antique reclaimed Limestone flooring pavers unique in its blend and authenticity and rare in it's hardness and beauty.
With every footstep you take on those pavers you travel through a time portal of sorts, connecting you with past generations that have walked and lived their lives on top of it for centuries.

The kitchen and breakfast area are kept simple and modern, featuring glossy flat panel cabinets, modern appliances and finishes, as well as warm woods. The dining area was also given a modern feel, but we incorporated strong bursts of red-orange accents. The organic wooden table, modern dining chairs, and artisan lighting all come together to create an interesting and picturesque interior.
Project Location: The Hamptons. Project designed by interior design firm, Betty Wasserman Art & Interiors. From their Chelsea base, they serve clients in Manhattan and throughout New York City, as well as across the tri-state area and in The Hamptons.
For more about Betty Wasserman, click here: https://www.bettywasserman.com/

На фото: параллельная кухня-гостиная среднего размера в стиле модернизм с врезной мойкой, плоскими фасадами, темными деревянными фасадами, столешницей из известняка, синим фартуком, фартуком из стекла, техникой из нержавеющей стали, светлым паркетным полом и полуостровом с
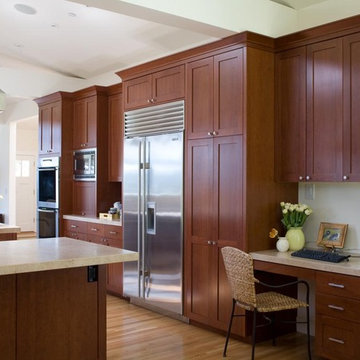
Идея дизайна: кухня в современном стиле с столешницей из известняка, техникой из нержавеющей стали, фасадами в стиле шейкер и темными деревянными фасадами

This family of 5 was quickly out-growing their 1,220sf ranch home on a beautiful corner lot. Rather than adding a 2nd floor, the decision was made to extend the existing ranch plan into the back yard, adding a new 2-car garage below the new space - for a new total of 2,520sf. With a previous addition of a 1-car garage and a small kitchen removed, a large addition was added for Master Bedroom Suite, a 4th bedroom, hall bath, and a completely remodeled living, dining and new Kitchen, open to large new Family Room. The new lower level includes the new Garage and Mudroom. The existing fireplace and chimney remain - with beautifully exposed brick. The homeowners love contemporary design, and finished the home with a gorgeous mix of color, pattern and materials.
The project was completed in 2011. Unfortunately, 2 years later, they suffered a massive house fire. The house was then rebuilt again, using the same plans and finishes as the original build, adding only a secondary laundry closet on the main level.
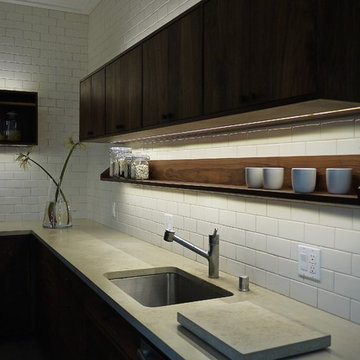
Kaimade
Источник вдохновения для домашнего уюта: отдельная, угловая кухня среднего размера в стиле модернизм с врезной мойкой, плоскими фасадами, темными деревянными фасадами, столешницей из известняка, белым фартуком, фартуком из плитки кабанчик, техникой из нержавеющей стали, полом из керамической плитки и островом
Источник вдохновения для домашнего уюта: отдельная, угловая кухня среднего размера в стиле модернизм с врезной мойкой, плоскими фасадами, темными деревянными фасадами, столешницей из известняка, белым фартуком, фартуком из плитки кабанчик, техникой из нержавеющей стали, полом из керамической плитки и островом
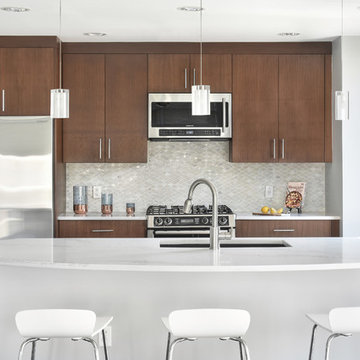
Melodie Hayes Photography
We completely updated this two-bedroom condo in Midtown Atlanta from outdated to current. We replaced the flooring, cabinetry, countertops, window treatments, and accessories all to exhibit a fresh, modern design while also adding in an innovative showpiece of grey metallic tile in the living room and master bath.
This home showcases mostly cool greys but is given warmth through the add touches of burnt orange, navy, brass, and brown.
Home located in Midtown Atlanta. Designed by interior design firm, VRA Interiors, who serve the entire Atlanta metropolitan area including Buckhead, Dunwoody, Sandy Springs, Cobb County, and North Fulton County.
For more about VRA Interior Design, click here: https://www.vrainteriors.com/
To learn more about this project, click here: https://www.vrainteriors.com/portfolio/midtown-atlanta-luxe-condo/
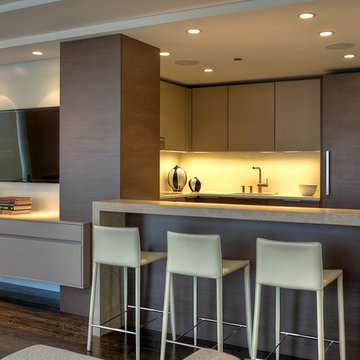
This Pied-a Terre in the city was designed to be a comfortable haven for this client. She loves to cook and interact with her husband at the same time. The main walls of the kitchen were removed to incorporate the entire living space. Sleek high end appliances were utilized to minimize the look of the kitchen and enhance a furniture look. Sleek European Cabinetry extends into the living space to create a media center that doubles as a buffet for the terrace. The tall monolithic column conceals the built in coffee machine on the kitchen side. The tiered soffits define the kitchen space while functionally allowing for recessed lighting. The warm chocolate and sand colored palette allows the kitchen to integrate cohesively with the remainder of the apartment.
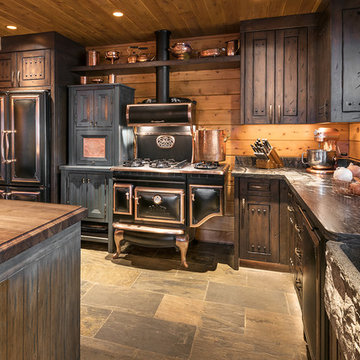
All Cedar Log Cabin the beautiful pines of AZ
Elmira Stove Works appliances
Photos by Mark Boisclair
На фото: большая угловая кухня-гостиная в стиле рустика с с полувстраиваемой мойкой (с передним бортиком), фасадами с выступающей филенкой, столешницей из известняка, фартуком из дерева, черной техникой, полом из сланца, островом, темными деревянными фасадами и серым полом с
На фото: большая угловая кухня-гостиная в стиле рустика с с полувстраиваемой мойкой (с передним бортиком), фасадами с выступающей филенкой, столешницей из известняка, фартуком из дерева, черной техникой, полом из сланца, островом, темными деревянными фасадами и серым полом с
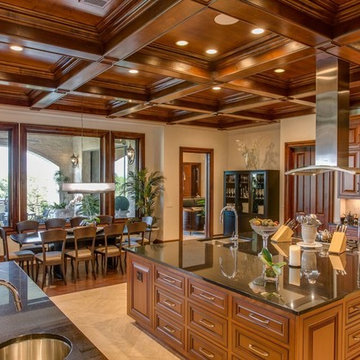
Fourwalls Photography.com, Lynne Sargent, President & CEO of Lynne Sargent Design Solution, LLC
На фото: огромная п-образная кухня в классическом стиле с обеденным столом, врезной мойкой, фасадами с выступающей филенкой, темными деревянными фасадами, столешницей из известняка, бежевым фартуком, фартуком из керамической плитки, техникой из нержавеющей стали, полом из керамической плитки, островом и бежевым полом с
На фото: огромная п-образная кухня в классическом стиле с обеденным столом, врезной мойкой, фасадами с выступающей филенкой, темными деревянными фасадами, столешницей из известняка, бежевым фартуком, фартуком из керамической плитки, техникой из нержавеющей стали, полом из керамической плитки, островом и бежевым полом с
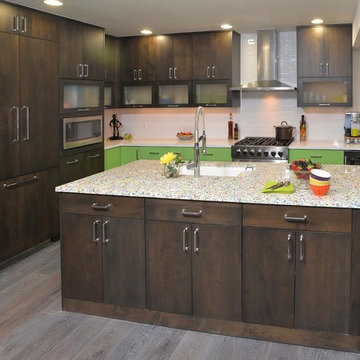
Источник вдохновения для домашнего уюта: отдельная, угловая кухня среднего размера с врезной мойкой, плоскими фасадами, темными деревянными фасадами, столешницей из известняка, белым фартуком, фартуком из керамической плитки, техникой из нержавеющей стали, деревянным полом и полуостровом
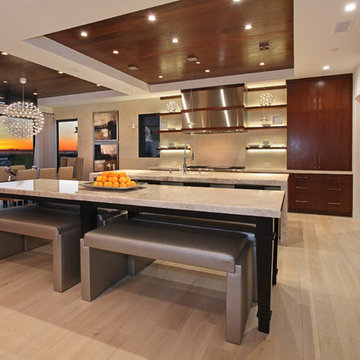
Jeri Koegel Photography
На фото: большая угловая кухня в современном стиле с обеденным столом, плоскими фасадами, темными деревянными фасадами, столешницей из известняка, островом, врезной мойкой, бежевым фартуком, техникой из нержавеющей стали, светлым паркетным полом, фартуком из керамической плитки и коричневым полом с
На фото: большая угловая кухня в современном стиле с обеденным столом, плоскими фасадами, темными деревянными фасадами, столешницей из известняка, островом, врезной мойкой, бежевым фартуком, техникой из нержавеющей стали, светлым паркетным полом, фартуком из керамической плитки и коричневым полом с
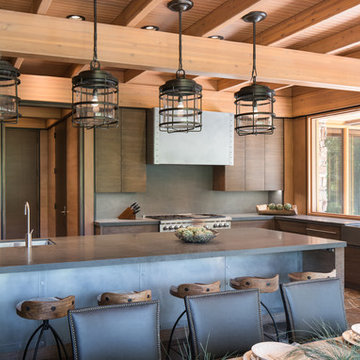
Josh Wells Sun Valley Photo
Пример оригинального дизайна: угловая кухня у окна в стиле рустика с обеденным столом, с полувстраиваемой мойкой (с передним бортиком), плоскими фасадами, темными деревянными фасадами, столешницей из известняка, серым фартуком, техникой из нержавеющей стали и островом
Пример оригинального дизайна: угловая кухня у окна в стиле рустика с обеденным столом, с полувстраиваемой мойкой (с передним бортиком), плоскими фасадами, темными деревянными фасадами, столешницей из известняка, серым фартуком, техникой из нержавеющей стали и островом
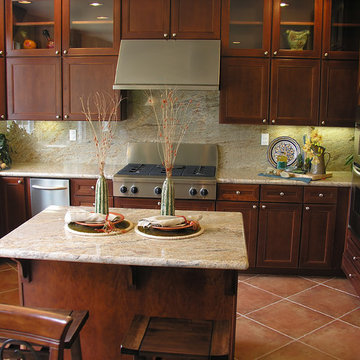
Double D Remodeling Contractors is dedicated to providing every one of our customers with the highest quality craftsmanship possible. All of our Long Island kitchen remodeling specialists are licensed, professionally trained, and extensively experienced. So we can confidently guarantee that all of our work will be the highest quality available. When you’re having any remodeling job done on your home, time is your most valuable resource. We understand that your number one priority during a remodeling job is getting the work done as quickly as possible, but we’ll never sacrifice quality for speed.
When you’ve made the decision to renovate your kitchen, having a solid plan is the most important part. Our Long Island kitchen remodeling and design experts will work directly with you throughout every step of the process. We’ll start with the initial ideas and the design of your new kitchen, helping you find the best plan based on your budget, time-frame, and aesthetic needs. Schedule a consultation with one of our experts today and we’ll be looking forward to getting started on this project with you.
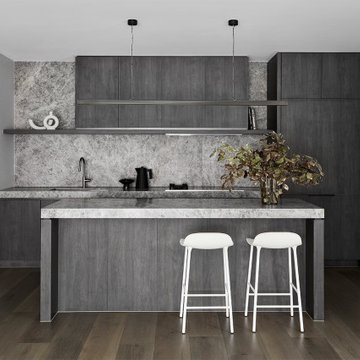
Источник вдохновения для домашнего уюта: кухня-гостиная среднего размера в стиле модернизм с врезной мойкой, темными деревянными фасадами, столешницей из известняка, серым фартуком, фартуком из известняка, черной техникой, светлым паркетным полом, островом, бежевым полом, серой столешницей и плоскими фасадами

European charm meets a fully modern and super functional kitchen. This beautiful light and airy setting is perfect for cooking and entertaining. Wood beams and dark floors compliment the oversized island with farmhouse sink. Custom cabinetry is designed specifically with the cook in mind, featuring great storage and amazing extras.
James Kruger, Landmark Photography & Design, LLP.
Learn more about our showroom and kitchen and bath design: http://www.mingleteam.com

На фото: большая угловая кухня в современном стиле с обеденным столом, накладной мойкой, темными деревянными фасадами, столешницей из известняка, островом и серым полом

James Kruger, LandMark Photography
Interior Design: Martha O'Hara Interiors
Architect: Sharratt Design & Company
Свежая идея для дизайна: большая угловая кухня-гостиная в классическом стиле с с полувстраиваемой мойкой (с передним бортиком), столешницей из известняка, островом, темными деревянными фасадами, темным паркетным полом, техникой из нержавеющей стали, коричневым полом, бежевым фартуком, фартуком из каменной плитки и фасадами с утопленной филенкой - отличное фото интерьера
Свежая идея для дизайна: большая угловая кухня-гостиная в классическом стиле с с полувстраиваемой мойкой (с передним бортиком), столешницей из известняка, островом, темными деревянными фасадами, темным паркетным полом, техникой из нержавеющей стали, коричневым полом, бежевым фартуком, фартуком из каменной плитки и фасадами с утопленной филенкой - отличное фото интерьера
Кухня с темными деревянными фасадами и столешницей из известняка – фото дизайна интерьера
1