Кухня с темными деревянными фасадами и зеленой столешницей – фото дизайна интерьера
Сортировать:
Бюджет
Сортировать:Популярное за сегодня
1 - 20 из 144 фото
1 из 3

In 2019, Interior designer Alexandra Brown approached Matter to design and make cabinetry for this penthouse apartment. The brief was to create a rich and opulent space, featuring a favoured smoked oak veneer. We looked to the Art Deco inspired features of the building and referenced its curved corners and newly installed aged brass detailing in our design.
We combined the smoked oak veneer with cambia ash cladding in the kitchen and bar areas to complement the green and brown quartzite stone surfaces chosen by Alex perfectly. We then designed custom brass handles, shelving and a large-framed mirror as a centrepiece for the bar, all crafted impeccably by our friends at JN Custom Metal.
Functionality and sustainability were the focus of our design, with hard-wearing charcoal Abet Laminati drawers and door fronts in the kitchen with custom J pull handles, Grass Nova ProScala drawers and Osmo oiled veneer that can be easily reconditioned over time.
Photography by Pablo Veiga
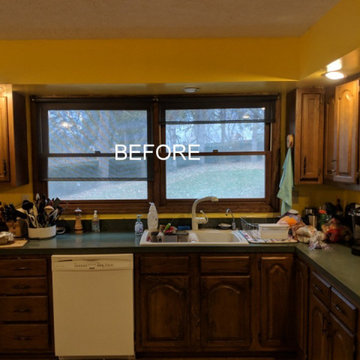
Notice the placement of the sink and windows. The sink will get centered under the new windows.
Идея дизайна: кухня в классическом стиле с двойной мойкой, фасадами с выступающей филенкой, темными деревянными фасадами, столешницей из ламината, зеленым фартуком, белой техникой, полом из линолеума, желтым полом и зеленой столешницей
Идея дизайна: кухня в классическом стиле с двойной мойкой, фасадами с выступающей филенкой, темными деревянными фасадами, столешницей из ламината, зеленым фартуком, белой техникой, полом из линолеума, желтым полом и зеленой столешницей
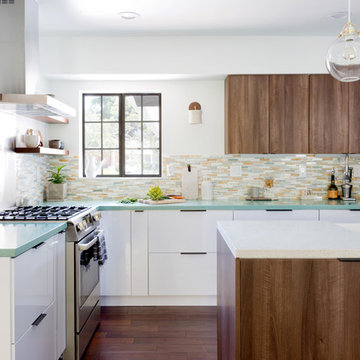
На фото: угловая кухня в стиле ретро с с полувстраиваемой мойкой (с передним бортиком), плоскими фасадами, темными деревянными фасадами, разноцветным фартуком, фартуком из удлиненной плитки, техникой под мебельный фасад, темным паркетным полом, островом, коричневым полом и зеленой столешницей с
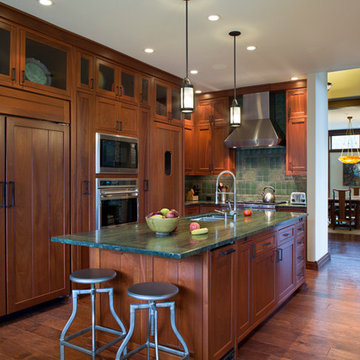
David Dietrich
Источник вдохновения для домашнего уюта: п-образная кухня в стиле кантри с врезной мойкой, фасадами в стиле шейкер, темными деревянными фасадами, зеленым фартуком, техникой под мебельный фасад, темным паркетным полом, островом и зеленой столешницей
Источник вдохновения для домашнего уюта: п-образная кухня в стиле кантри с врезной мойкой, фасадами в стиле шейкер, темными деревянными фасадами, зеленым фартуком, техникой под мебельный фасад, темным паркетным полом, островом и зеленой столешницей
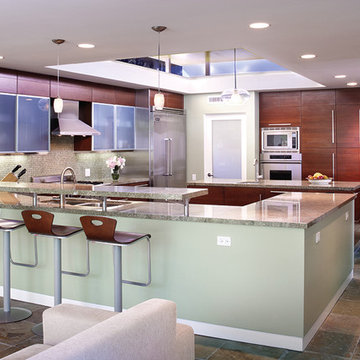
This kitchen remodel involved the demolition of several intervening rooms to create a large kitchen/family room that now connects directly to the backyard and the pool area. The new raised roof and clerestory help to bring light into the heart of the house and provides views to the surrounding treetops. The kitchen cabinets are by Italian manufacturer Scavolini. The floor is slate, the countertops are granite, and the raised ceiling is bamboo.
Design Team: Tracy Stone, Donatella Cusma', Sherry Cefali
Engineer: Dave Cefali
Photo by: Lawrence Anderson
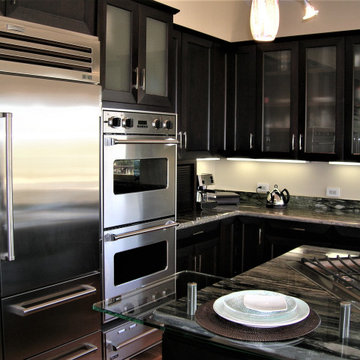
Свежая идея для дизайна: угловая кухня-гостиная в современном стиле с врезной мойкой, фасадами с утопленной филенкой, темными деревянными фасадами, гранитной столешницей, техникой из нержавеющей стали, светлым паркетным полом, двумя и более островами, коричневым полом и зеленой столешницей - отличное фото интерьера
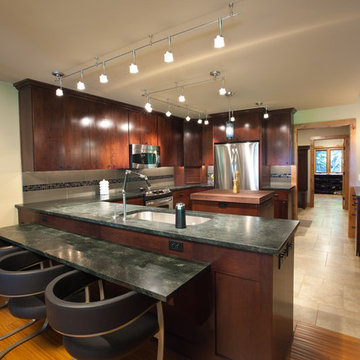
After a substantial remodel, the interior and exterior of the home take on a clean, contemporary feel. New cherry cabinetry with sleek stainless steel fixtures adorn the large open kitchen that was once closed off and dated.
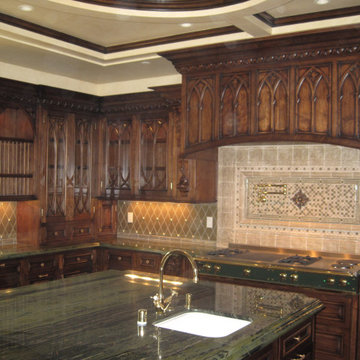
На фото: угловая кухня среднего размера в средиземноморском стиле с обеденным столом, с полувстраиваемой мойкой (с передним бортиком), фасадами с декоративным кантом, темными деревянными фасадами, столешницей из оникса, разноцветным фартуком, фартуком из каменной плитки, техникой под мебельный фасад, островом и зеленой столешницей

Eric Roth
Свежая идея для дизайна: п-образная кухня среднего размера в стиле неоклассика (современная классика) с обеденным столом, фасадами с утопленной филенкой, темными деревянными фасадами, островом, мраморной столешницей, пробковым полом и зеленой столешницей - отличное фото интерьера
Свежая идея для дизайна: п-образная кухня среднего размера в стиле неоклассика (современная классика) с обеденным столом, фасадами с утопленной филенкой, темными деревянными фасадами, островом, мраморной столешницей, пробковым полом и зеленой столешницей - отличное фото интерьера
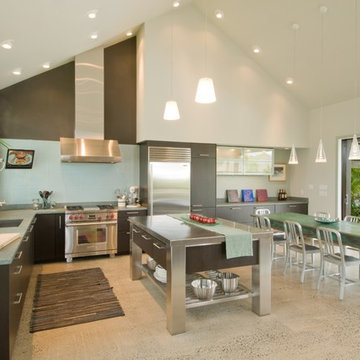
Свежая идея для дизайна: угловая кухня-гостиная в морском стиле с плоскими фасадами, техникой из нержавеющей стали, столешницей из нержавеющей стали, темными деревянными фасадами, синим фартуком и зеленой столешницей - отличное фото интерьера
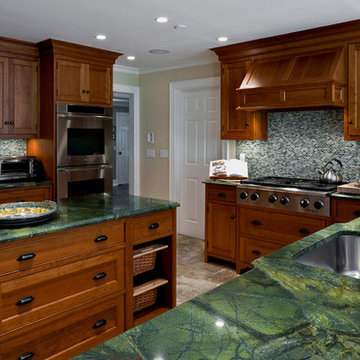
Photos by Scott LePage Photography
Пример оригинального дизайна: кухня в классическом стиле с фартуком из плитки мозаики, техникой из нержавеющей стали, врезной мойкой, фасадами с утопленной филенкой, темными деревянными фасадами и зеленой столешницей
Пример оригинального дизайна: кухня в классическом стиле с фартуком из плитки мозаики, техникой из нержавеющей стали, врезной мойкой, фасадами с утопленной филенкой, темными деревянными фасадами и зеленой столешницей

Custom designed wenge wood cabinetry, a mosaic glass backsplash with a second glass style above the cabinetry, both underlit and uplit to enhance the appearance, made the most of this small kitchen. Green Typhoon granite provided a beautiful and unique counter work surface .
Photography: Jim Doyle
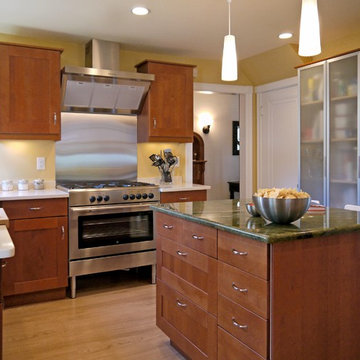
This kitchen was the result of a 5-day gut-to-finished kitchen rehab in A&E's 'Fix This Kitchen' television series. As Ikea was the sponsor, everything you see except for the windows and the island countertop is an ikea product.
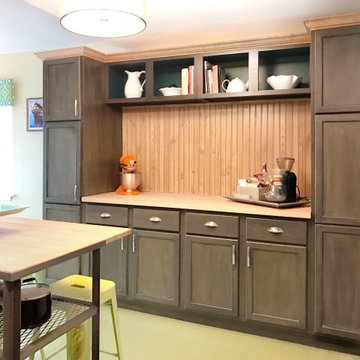
To keep this kitchen expansion within budget the existing cabinets and Ubatuba granite were kept, but moved to one side of the kitchen. This left the west wall available to create a 9' long custom hutch. Stock, unfinished cabinets from Menard's were used and painted with the appearance of a dark stain, which balances the dark granite on the opposite wall. The butcher block top is from IKEA. The crown and headboard are from Menard's and stained to match the cabinets on the opposite wall.
Walls are a light spring green and the wood flooring is painted in a slightly deeper deck paint. The budget did not allow for all new matching flooring so new unfinished hardwoods were added in the addition and the entire kitchen floor was painted. It's a great fit for this 1947 Cape Cod family home.
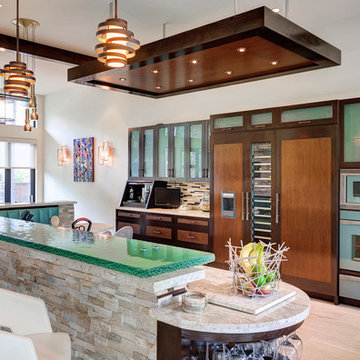
На фото: кухня в современном стиле с стеклянными фасадами, темными деревянными фасадами, стеклянной столешницей, разноцветным фартуком, фартуком из удлиненной плитки, техникой под мебельный фасад и зеленой столешницей с
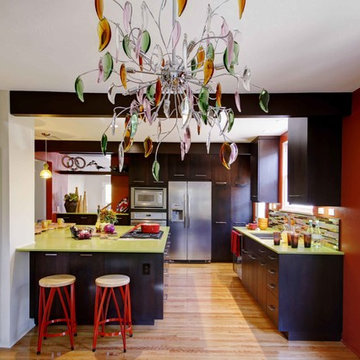
Jackson Design & Remodeling
Источник вдохновения для домашнего уюта: угловая кухня в стиле фьюжн с двойной мойкой, плоскими фасадами, темными деревянными фасадами, разноцветным фартуком, техникой из нержавеющей стали и зеленой столешницей
Источник вдохновения для домашнего уюта: угловая кухня в стиле фьюжн с двойной мойкой, плоскими фасадами, темными деревянными фасадами, разноцветным фартуком, техникой из нержавеющей стали и зеленой столешницей
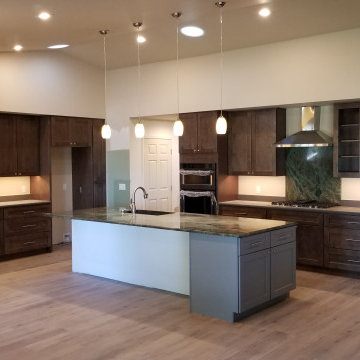
Extra large island of green granite is the locus for family activity: dominating the main living areas and providing the hub around which all family life circulates.
Top quality vinyl plank flooring is tough and resilient with good acoustic dampening and traction for large family pets.
Design by Chalk Hill
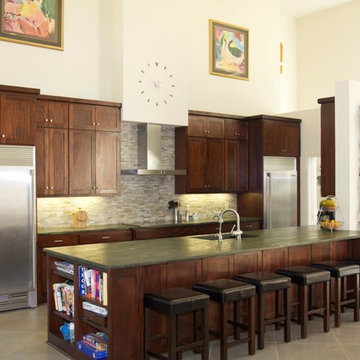
На фото: большая прямая кухня-гостиная в стиле модернизм с врезной мойкой, фасадами в стиле шейкер, темными деревянными фасадами, гранитной столешницей, разноцветным фартуком, фартуком из керамогранитной плитки, техникой из нержавеющей стали, полом из керамогранита, островом, серым полом и зеленой столешницей с
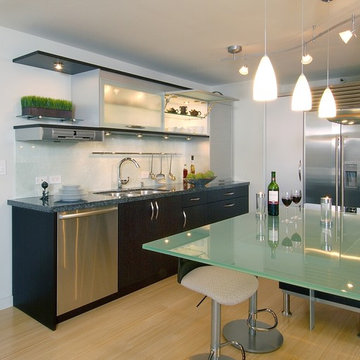
Источник вдохновения для домашнего уюта: кухня в современном стиле с стеклянными фасадами, врезной мойкой, темными деревянными фасадами, стеклянной столешницей, техникой из нержавеющей стали, белым фартуком и зеленой столешницей
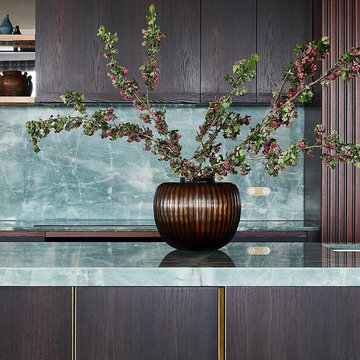
In 2019, Interior designer Alexandra Brown approached Matter to design and make cabinetry for this penthouse apartment. The brief was to create a rich and opulent space, featuring a favoured smoked oak veneer. We looked to the Art Deco inspired features of the building and referenced its curved corners and newly installed aged brass detailing in our design.
We combined the smoked oak veneer with cambia ash cladding in the kitchen and bar areas to complement the green and brown quartzite stone surfaces chosen by Alex perfectly. We then designed custom brass handles, shelving and a large-framed mirror as a centrepiece for the bar, all crafted impeccably by our friends at JN Custom Metal.
Functionality and sustainability were the focus of our design, with hard-wearing charcoal Abet Laminati drawers and door fronts in the kitchen with custom J pull handles, Grass Nova ProScala drawers and Osmo oiled veneer that can be easily reconditioned over time.
Photography by Pablo Veiga
Кухня с темными деревянными фасадами и зеленой столешницей – фото дизайна интерьера
1