Кухня с открытыми фасадами и темными деревянными фасадами – фото дизайна интерьера
Сортировать:
Бюджет
Сортировать:Популярное за сегодня
1 - 20 из 372 фото
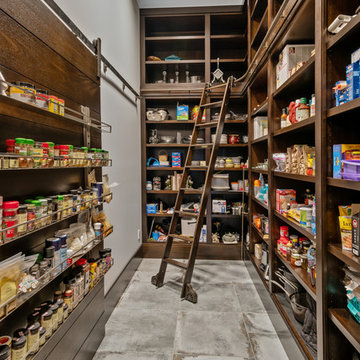
Источник вдохновения для домашнего уюта: п-образная кухня в современном стиле с открытыми фасадами, темными деревянными фасадами и серым полом

This whole house remodel integrated the kitchen with the dining room, entertainment center, living room and a walk in pantry. We remodeled a guest bathroom, and added a drop zone in the front hallway dining.

The new pantry is located where the old pantry was housed. The exisitng pantry contained standard wire shelves and bi-fold doors on a basic 18" deep closet. The homeowner wanted a place for deocorative storage, so without changing the footprint, we were able to create a more functional, more accessible and definitely more beautiful pantry!
Alex Claney Photography, LauraDesignCo for photo staging

David Livingston
Идея дизайна: параллельная кухня в современном стиле с обеденным столом, одинарной мойкой, открытыми фасадами, темными деревянными фасадами, синим фартуком и техникой из нержавеющей стали
Идея дизайна: параллельная кухня в современном стиле с обеденным столом, одинарной мойкой, открытыми фасадами, темными деревянными фасадами, синим фартуком и техникой из нержавеющей стали
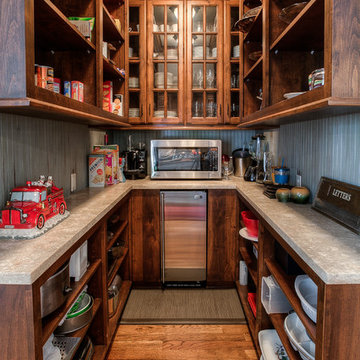
Стильный дизайн: п-образная кухня в классическом стиле с кладовкой, открытыми фасадами, темными деревянными фасадами, техникой из нержавеющей стали и паркетным полом среднего тона без острова - последний тренд
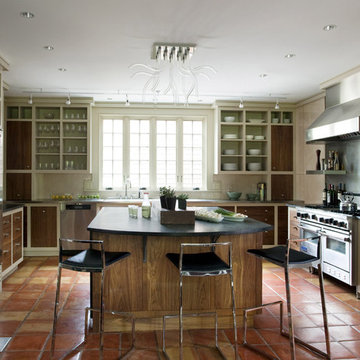
На фото: п-образная, отдельная кухня в стиле рустика с техникой из нержавеющей стали, открытыми фасадами, темными деревянными фасадами, столешницей из талькохлорита и полом из терракотовой плитки
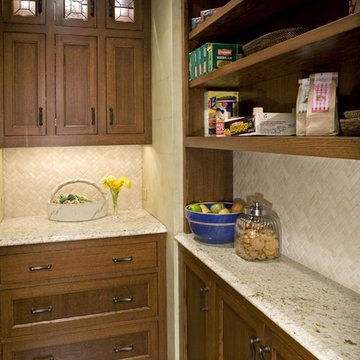
This kitchen is in a very traditional Tudor home, but the previous homeowners had put in a contemporary, commercial kitchen, so we brought the kitchen back to it's original traditional glory. We used Subzero and Wolf appliances, custom cabinetry, granite, and hand scraped walnut floors in this kitchen. We also worked on the mudroom, hallway, butler's pantry, and powder room.

Completely modernized and changed this previously dated kitchen. We installed a stovetop with downdraft rather than an overhead vent.
Идея дизайна: параллельная кухня среднего размера в стиле модернизм с накладной мойкой, открытыми фасадами, темными деревянными фасадами, столешницей из кварцита, белым фартуком, техникой из нержавеющей стали, темным паркетным полом, островом, коричневым полом, белой столешницей и фартуком из керамической плитки
Идея дизайна: параллельная кухня среднего размера в стиле модернизм с накладной мойкой, открытыми фасадами, темными деревянными фасадами, столешницей из кварцита, белым фартуком, техникой из нержавеющей стали, темным паркетным полом, островом, коричневым полом, белой столешницей и фартуком из керамической плитки

Add another dimension to your design with a variety of on-trend edge profiles and laminate surfaces. Exclusive edge profiles and an assortment of beautiful color and pattern options bring distinct style to any space.
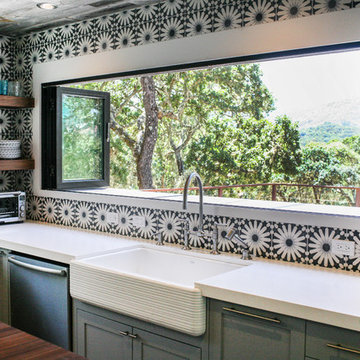
Kassidy Love Photography
На фото: кухня в стиле неоклассика (современная классика) с с полувстраиваемой мойкой (с передним бортиком), открытыми фасадами, темными деревянными фасадами, разноцветным фартуком и мойкой у окна
На фото: кухня в стиле неоклассика (современная классика) с с полувстраиваемой мойкой (с передним бортиком), открытыми фасадами, темными деревянными фасадами, разноцветным фартуком и мойкой у окна
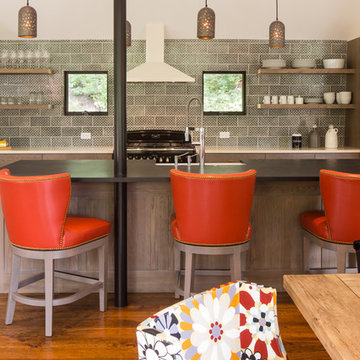
A modern kitchen with a farmhouse feel, with open shelving and an eat-in kitchen island. Backsplash tile from Pratt & Larson, AGA appliances. Island countertop is from Paperstone, and pendant lighting is J Schatz.
Photo by David Agnello
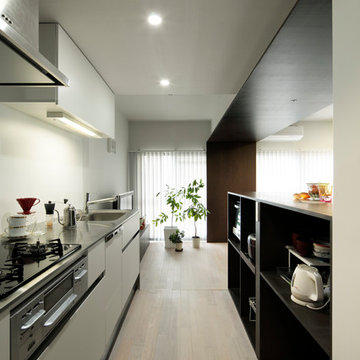
キッチンは既製のシステムキッチンを設置。白いフラットな面材とステンレスの天板のシンプルなものでコストを抑えつつ、ダークブラウンの木製パネルと対照的な白い壁面に溶け込むものを選択しました。
Источник вдохновения для домашнего уюта: прямая кухня в стиле модернизм с открытыми фасадами, темными деревянными фасадами, столешницей из нержавеющей стали, белым фартуком, черной техникой, полом из фанеры, бежевым полом, коричневой столешницей и одинарной мойкой без острова
Источник вдохновения для домашнего уюта: прямая кухня в стиле модернизм с открытыми фасадами, темными деревянными фасадами, столешницей из нержавеющей стали, белым фартуком, черной техникой, полом из фанеры, бежевым полом, коричневой столешницей и одинарной мойкой без острова
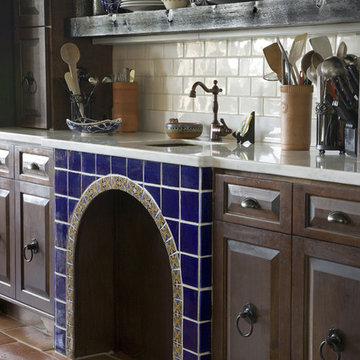
Источник вдохновения для домашнего уюта: кухня в средиземноморском стиле с врезной мойкой, открытыми фасадами, темными деревянными фасадами, белым фартуком и фартуком из плитки кабанчик
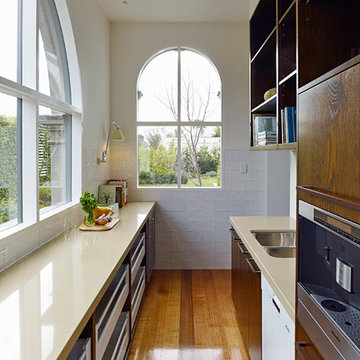
Photographer: Isamu Sawa
На фото: узкая параллельная кухня в современном стиле с двойной мойкой, открытыми фасадами, темными деревянными фасадами и паркетным полом среднего тона с
На фото: узкая параллельная кухня в современном стиле с двойной мойкой, открытыми фасадами, темными деревянными фасадами и паркетным полом среднего тона с

Источник вдохновения для домашнего уюта: кухня в стиле фьюжн с столешницей из нержавеющей стали, монолитной мойкой, открытыми фасадами, темными деревянными фасадами, фартуком цвета металлик и фартуком из металлической плитки
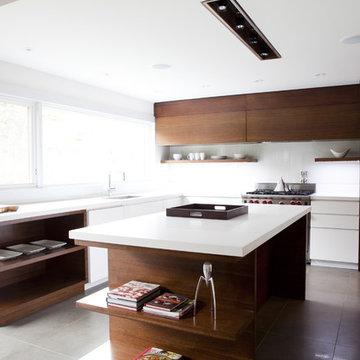
На фото: кухня в современном стиле с открытыми фасадами, темными деревянными фасадами, техникой под мебельный фасад, белым фартуком и фартуком из стекла

Свежая идея для дизайна: огромная п-образная кухня в современном стиле с открытыми фасадами, темными деревянными фасадами, столешницей из бетона, техникой из нержавеющей стали, обеденным столом, врезной мойкой, темным паркетным полом и островом - отличное фото интерьера
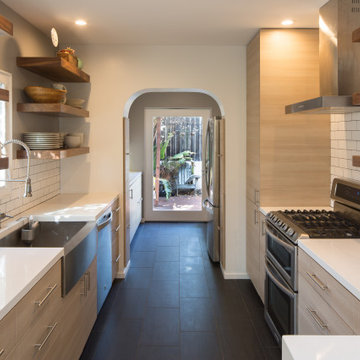
A complete re-imagining of an existing galley kitchen in a 1925 Spanish home. The design intent was to seamlessly meld modern interior design ideas within the existing framework of the home. In order to integrate the kitchen more to the dining area, a large portion of the wall dividing the kitchen and dining room was removed which became the location of the breakfast bar and liquor cabinet. The original arched divider between the kitchen and breakfast nook was relocated to hide the refrigerator, but retained to help integrate the old and the new. Custom open walnut shelving was used in the main part of the kitchen to further expand the experience of the galley kitchen and subway tile was used to, again, help bridge between the time periods. White Quartz countertops with waterfall edges with greyed wood cabinet faces round out the design.
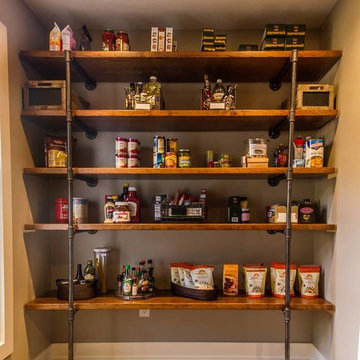
Идея дизайна: прямая кухня среднего размера в стиле неоклассика (современная классика) с кладовкой, открытыми фасадами и темными деревянными фасадами
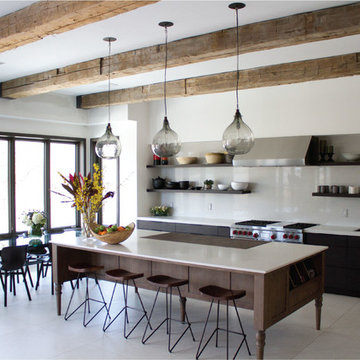
На фото: прямая кухня в современном стиле с обеденным столом, накладной мойкой, открытыми фасадами, темными деревянными фасадами, серым фартуком, фартуком из каменной плиты и техникой из нержавеющей стали
Кухня с открытыми фасадами и темными деревянными фасадами – фото дизайна интерьера
1