Кухня с темными деревянными фасадами и акцентной стеной – фото дизайна интерьера
Сортировать:
Бюджет
Сортировать:Популярное за сегодня
1 - 20 из 79 фото
1 из 3

Кухня.
Материалы: на стене кирпич XIX века, BrickTiles; инженерная доска на полу и стенах, Finex; керамическая плитка на полу, Equipe.
Мебель и оборудование: кухонный гарнитур, Giulia Novars; барные стулья, Archpole; свет, Centrsvet.
Декор: Moon-stores, Afro Home; искусственные растения, Treez Collection; на стене картина Владимира Дудкина “Население”, галерея Kvartira S.
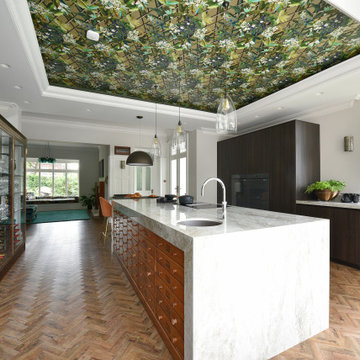
This amazing old house was in need of something really special and by mixing a couple of antiques with modern dark Eggersmann units we have a real stand out kitchen that looks like no other we have ever done. What a joy to work with such a visionary client and on such a beautiful home.
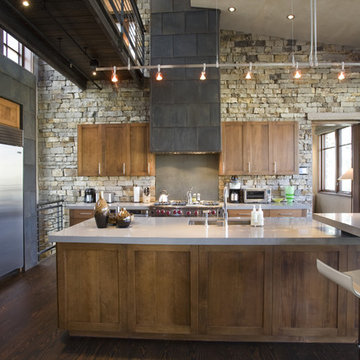
На фото: кухня в стиле лофт с техникой из нержавеющей стали, фасадами в стиле шейкер, темными деревянными фасадами, врезной мойкой и акцентной стеной с

We following all the phase from the initial sketch to the installation.
The kitchen has been design in London and manufactured in Italy.
Materials:
Wood veneer,
Wood lacquered
Metal.
Glass.
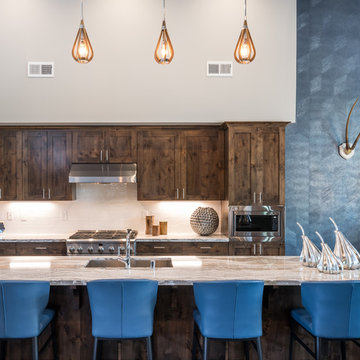
Пример оригинального дизайна: кухня-гостиная в стиле неоклассика (современная классика) с врезной мойкой, фасадами в стиле шейкер, темными деревянными фасадами, белым фартуком, техникой из нержавеющей стали, темным паркетным полом, островом, коричневым полом, столешницей из кварцевого агломерата, белой столешницей, акцентной стеной и обоями на стенах
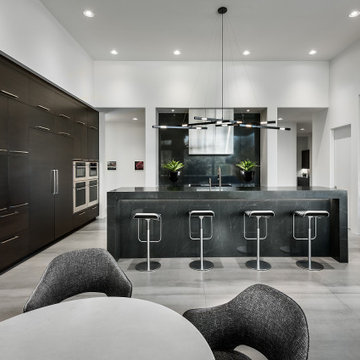
This sleek and simplistic kitchen provides a perfect setting for both everyday cooking and evenings with guests.
https://www.drewettworks.com/urban-modern/
Project Details // Urban Modern
Location: Kachina Estates, Paradise Valley, Arizona
Architecture: Drewett Works
Builder: Bedbrock Developers
Landscape: Berghoff Design Group
Interior Designer for development: Est Est
Interior Designer + Furnishings: Ownby Design
Photography: Mark Boisclair
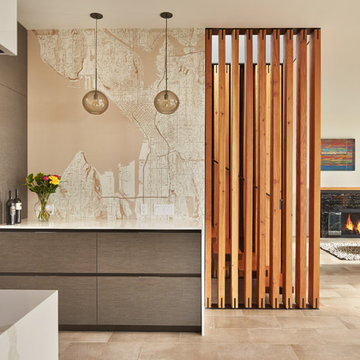
Benjamin Benschnider
Источник вдохновения для домашнего уюта: параллельная кухня в современном стиле с плоскими фасадами, темными деревянными фасадами, техникой из нержавеющей стали и акцентной стеной
Источник вдохновения для домашнего уюта: параллельная кухня в современном стиле с плоскими фасадами, темными деревянными фасадами, техникой из нержавеющей стали и акцентной стеной
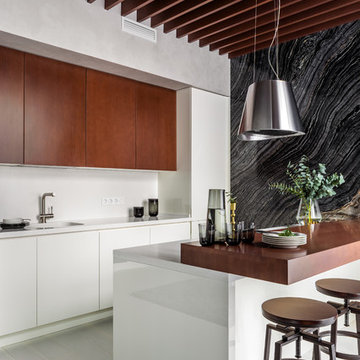
Антон Лихтарович
Идея дизайна: параллельная кухня в современном стиле с монолитной мойкой, плоскими фасадами, темными деревянными фасадами, техникой под мебельный фасад, светлым паркетным полом, полуостровом, белой столешницей и акцентной стеной
Идея дизайна: параллельная кухня в современном стиле с монолитной мойкой, плоскими фасадами, темными деревянными фасадами, техникой под мебельный фасад, светлым паркетным полом, полуостровом, белой столешницей и акцентной стеной
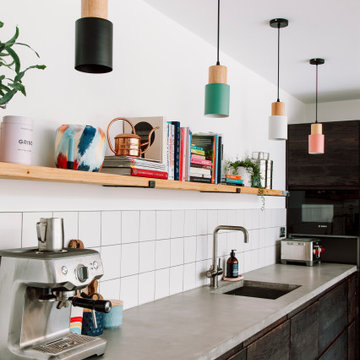
Источник вдохновения для домашнего уюта: большая кухня в современном стиле с монолитной мойкой, плоскими фасадами, темными деревянными фасадами, столешницей из бетона, белым фартуком, фартуком из керамогранитной плитки, техникой из нержавеющей стали, островом, серым полом, серой столешницей и акцентной стеной
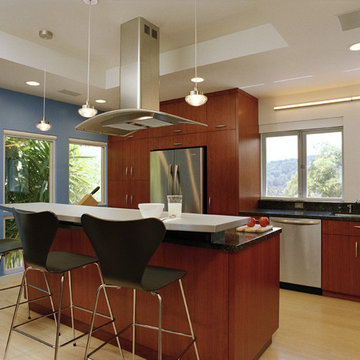
Photo: Mark Luthringer
На фото: угловая, отдельная кухня среднего размера в современном стиле с техникой из нержавеющей стали, плоскими фасадами, темными деревянными фасадами, врезной мойкой, гранитной столешницей, светлым паркетным полом, островом, коричневым полом и акцентной стеной
На фото: угловая, отдельная кухня среднего размера в современном стиле с техникой из нержавеющей стали, плоскими фасадами, темными деревянными фасадами, врезной мойкой, гранитной столешницей, светлым паркетным полом, островом, коричневым полом и акцентной стеной
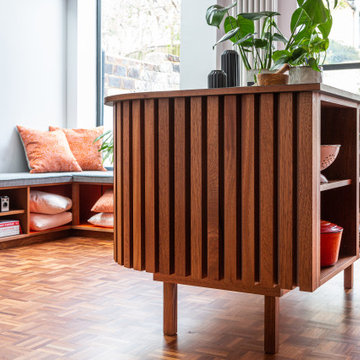
We were commissioned to design and build a new kitchen for this terraced side extension. The clients were quite specific about their style and ideas. After a few variations they fell in love with the floating island idea with fluted solid Utile. The Island top is 100% rubber and the main kitchen run work top is recycled resin and plastic. The cut out handles are replicas of an existing midcentury sideboard.
MATERIALS – Sapele wood doors and slats / birch ply doors with Forbo / Krion work tops / Flute glass.
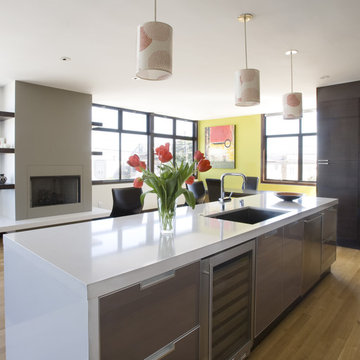
Photos Courtesy of Sharon Risedorph
Свежая идея для дизайна: кухня-гостиная в современном стиле с техникой из нержавеющей стали, одинарной мойкой, плоскими фасадами, темными деревянными фасадами и акцентной стеной - отличное фото интерьера
Свежая идея для дизайна: кухня-гостиная в современном стиле с техникой из нержавеющей стали, одинарной мойкой, плоскими фасадами, темными деревянными фасадами и акцентной стеной - отличное фото интерьера
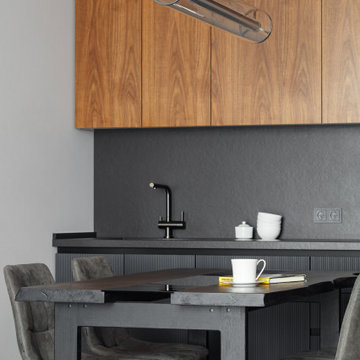
На фото: маленькая прямая кухня в белых тонах с отделкой деревом в современном стиле с обеденным столом, врезной мойкой, плоскими фасадами, темными деревянными фасадами, гранитной столешницей, черным фартуком, фартуком из керамогранитной плитки, черной техникой, полом из керамогранита, серым полом, черной столешницей, многоуровневым потолком и акцентной стеной без острова для на участке и в саду
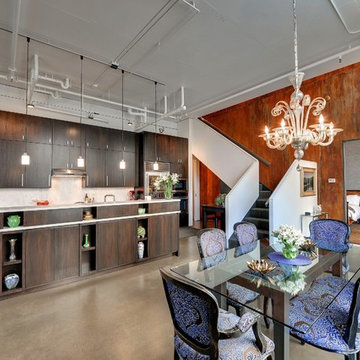
Пример оригинального дизайна: параллельная кухня-гостиная в стиле лофт с темными деревянными фасадами и акцентной стеной
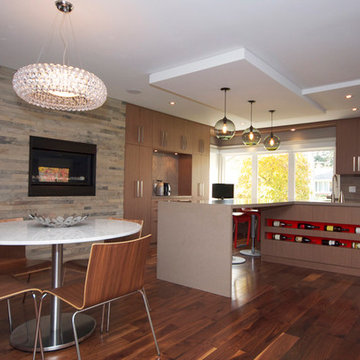
oomph design inc.
contemporary
photo credit :oomph design inc.
Пример оригинального дизайна: кухня в современном стиле с обеденным столом, плоскими фасадами, темными деревянными фасадами, коричневым фартуком и акцентной стеной
Пример оригинального дизайна: кухня в современном стиле с обеденным столом, плоскими фасадами, темными деревянными фасадами, коричневым фартуком и акцентной стеной
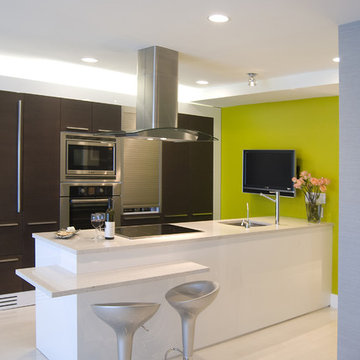
Photo by Berkay Demirkan
Идея дизайна: параллельная кухня в современном стиле с техникой под мебельный фасад, плоскими фасадами, темными деревянными фасадами, одинарной мойкой и акцентной стеной
Идея дизайна: параллельная кухня в современном стиле с техникой под мебельный фасад, плоскими фасадами, темными деревянными фасадами, одинарной мойкой и акцентной стеной
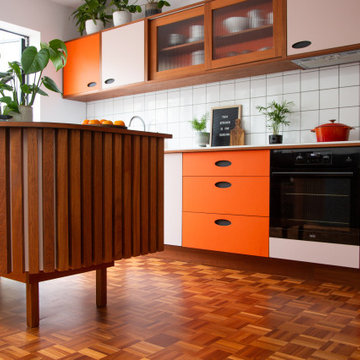
We were commissioned to design and build a new kitchen for this terraced side extension. The clients were quite specific about their style and ideas. After a few variations they fell in love with the floating island idea with fluted solid Utile. The Island top is 100% rubber and the main kitchen run work top is recycled resin and plastic. The cut out handles are replicas of an existing midcentury sideboard.
MATERIALS – Sapele wood doors and slats / birch ply doors with Forbo / Krion work tops / Flute glass.

Стильный дизайн: большая угловая кухня-гостиная в стиле неоклассика (современная классика) с плоскими фасадами, темными деревянными фасадами, столешницей из кварцита, синим фартуком, фартуком из стекла, техникой под мебельный фасад, полом из керамической плитки, островом, белым полом, черной столешницей, кессонным потолком и акцентной стеной - последний тренд
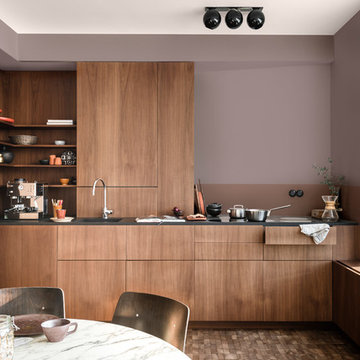
Warm timbers and Dulux Heart Wood combine perfectly to create a welcoming kitchen space
Источник вдохновения для домашнего уюта: угловая кухня в современном стиле с обеденным столом, монолитной мойкой, плоскими фасадами, темными деревянными фасадами, техникой под мебельный фасад и акцентной стеной
Источник вдохновения для домашнего уюта: угловая кухня в современном стиле с обеденным столом, монолитной мойкой, плоскими фасадами, темными деревянными фасадами, техникой под мебельный фасад и акцентной стеной
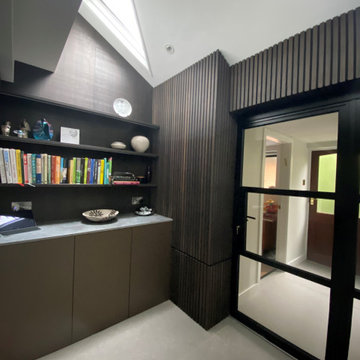
This luxury dream kitchen was the vision of Diane Berry for her retired clients based in Cheshire. They wanted a kitchen that had lots of worktop and storage space, an island and space for a TV and a couple of chairs and two dining tables one large for entertaining and a small area for casual dining for two to six.
The design has an extra tall extension to help bring in a feeling of light and space, allowing natural light to flood to the back of the room. Diane used some amazing materials, the dark oak cross grain doors, Dekton concrete worktops and Miele graphite grey ovens. Buster and Punch pendant lights add the finishing touches and some amazing pieces of modern art add the personality of the clients.
Super large format floor tiles bring a simple calm base for the room and help with the work factor of the fully mitred Dekton island, the angled knee recess for the bar stools draws in the angled ceiling and roof lights above the bookcase, and in this area Acupanel vertical timber wall neatly opens to allow access to service neatly concealed behind.
Diane Berry and her team worked closely with Prime construction ltd who carried out the construction works, lots of hard work by many tradesmen brought this dream kitchen to fruition.
Кухня с темными деревянными фасадами и акцентной стеной – фото дизайна интерьера
1