Кухня с темными деревянными фасадами и фартуком из плитки мозаики – фото дизайна интерьера
Сортировать:
Бюджет
Сортировать:Популярное за сегодня
1 - 20 из 7 114 фото
1 из 3

Mom has two small children and loves to cook for her family. Each day she preps using fresh ingredients and "mise en place" is her motto, a culinary term meaning "everything in its place" so having her dishes and cookware close at hand and displayed beautifully was paramount.

BUTLER'S PANTRY
Custom cabinetry, 4" Spanish mosaic tile backsplash, leathered Quartzite countertops, Farmhouse sink, second dishwasher, microwave drawer, second refrigerator, custom cabinetry, matched antique doors

Winner of the 2018 Tour of Homes Best Remodel, this whole house re-design of a 1963 Bennet & Johnson mid-century raised ranch home is a beautiful example of the magic we can weave through the application of more sustainable modern design principles to existing spaces.
We worked closely with our client on extensive updates to create a modernized MCM gem.
Extensive alterations include:
- a completely redesigned floor plan to promote a more intuitive flow throughout
- vaulted the ceilings over the great room to create an amazing entrance and feeling of inspired openness
- redesigned entry and driveway to be more inviting and welcoming as well as to experientially set the mid-century modern stage
- the removal of a visually disruptive load bearing central wall and chimney system that formerly partitioned the homes’ entry, dining, kitchen and living rooms from each other
- added clerestory windows above the new kitchen to accentuate the new vaulted ceiling line and create a greater visual continuation of indoor to outdoor space
- drastically increased the access to natural light by increasing window sizes and opening up the floor plan
- placed natural wood elements throughout to provide a calming palette and cohesive Pacific Northwest feel
- incorporated Universal Design principles to make the home Aging In Place ready with wide hallways and accessible spaces, including single-floor living if needed
- moved and completely redesigned the stairway to work for the home’s occupants and be a part of the cohesive design aesthetic
- mixed custom tile layouts with more traditional tiling to create fun and playful visual experiences
- custom designed and sourced MCM specific elements such as the entry screen, cabinetry and lighting
- development of the downstairs for potential future use by an assisted living caretaker
- energy efficiency upgrades seamlessly woven in with much improved insulation, ductless mini splits and solar gain

Susan Teara, photographer
На фото: большая угловая кухня-гостиная в современном стиле с плоскими фасадами, темными деревянными фасадами, разноцветным фартуком, фартуком из плитки мозаики, техникой из нержавеющей стали, светлым паркетным полом, полуостровом, бежевым полом, столешницей из акрилового камня, врезной мойкой и двухцветным гарнитуром
На фото: большая угловая кухня-гостиная в современном стиле с плоскими фасадами, темными деревянными фасадами, разноцветным фартуком, фартуком из плитки мозаики, техникой из нержавеющей стали, светлым паркетным полом, полуостровом, бежевым полом, столешницей из акрилового камня, врезной мойкой и двухцветным гарнитуром
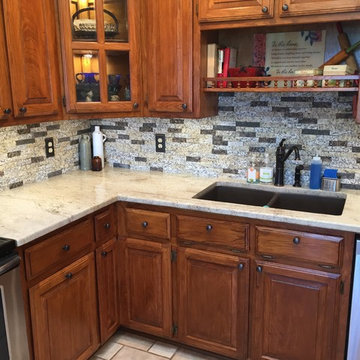
Стильный дизайн: маленькая отдельная, угловая кухня в классическом стиле с двойной мойкой, фасадами с выступающей филенкой, темными деревянными фасадами, мраморной столешницей, серым фартуком, фартуком из плитки мозаики, техникой из нержавеющей стали, полом из керамогранита и бежевым полом без острова для на участке и в саду - последний тренд
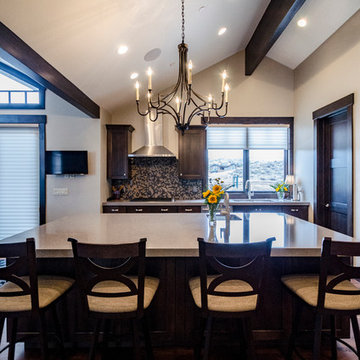
Michalene Homme
Свежая идея для дизайна: большая угловая кухня в стиле рустика с обеденным столом, врезной мойкой, фасадами в стиле шейкер, темными деревянными фасадами, столешницей из кварцита, разноцветным фартуком, фартуком из плитки мозаики, техникой из нержавеющей стали, темным паркетным полом и островом - отличное фото интерьера
Свежая идея для дизайна: большая угловая кухня в стиле рустика с обеденным столом, врезной мойкой, фасадами в стиле шейкер, темными деревянными фасадами, столешницей из кварцита, разноцветным фартуком, фартуком из плитки мозаики, техникой из нержавеющей стали, темным паркетным полом и островом - отличное фото интерьера
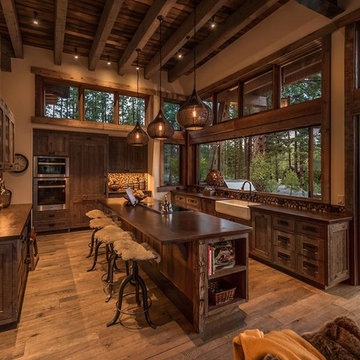
На фото: п-образная кухня в стиле рустика с с полувстраиваемой мойкой (с передним бортиком), фасадами в стиле шейкер, темными деревянными фасадами, разноцветным фартуком, фартуком из плитки мозаики, техникой из нержавеющей стали, темным паркетным полом и островом

На фото: большая п-образная кухня в морском стиле с обеденным столом, одинарной мойкой, фасадами в стиле шейкер, темными деревянными фасадами, гранитной столешницей, разноцветным фартуком, фартуком из плитки мозаики, техникой из нержавеющей стали, полом из известняка и островом
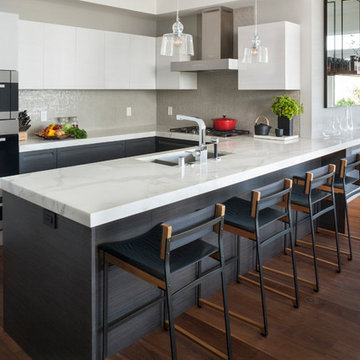
На фото: маленькая п-образная кухня в современном стиле с врезной мойкой, плоскими фасадами, темными деревянными фасадами, мраморной столешницей, бежевым фартуком, фартуком из плитки мозаики и темным паркетным полом для на участке и в саду с
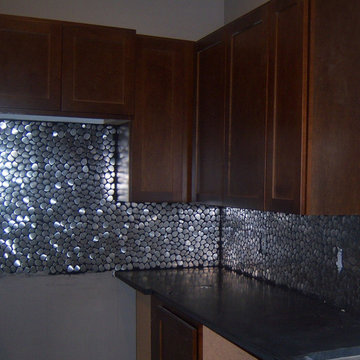
Пример оригинального дизайна: угловая кухня с фасадами с утопленной филенкой, темными деревянными фасадами, столешницей из оникса, серым фартуком и фартуком из плитки мозаики
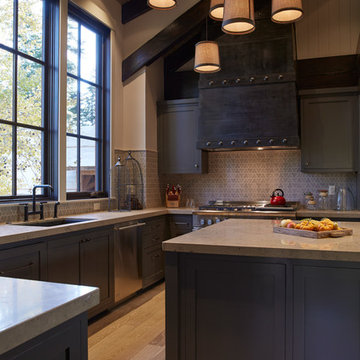
These lighting pendants were made out of minnow baskets over linen shades and swagged from a common canopy.
Photo credit: Phillip Harris
Источник вдохновения для домашнего уюта: кухня в стиле рустика с врезной мойкой, фасадами в стиле шейкер, темными деревянными фасадами, техникой из нержавеющей стали, паркетным полом среднего тона, островом и фартуком из плитки мозаики
Источник вдохновения для домашнего уюта: кухня в стиле рустика с врезной мойкой, фасадами в стиле шейкер, темными деревянными фасадами, техникой из нержавеющей стали, паркетным полом среднего тона, островом и фартуком из плитки мозаики
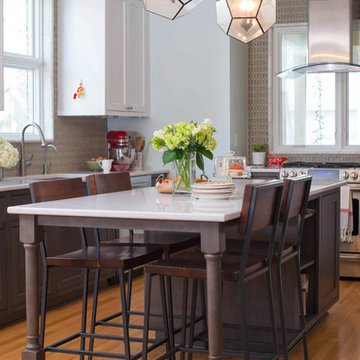
Пример оригинального дизайна: большая п-образная кухня в стиле неоклассика (современная классика) с фасадами с декоративным кантом, коричневым фартуком, техникой из нержавеющей стали, паркетным полом среднего тона, островом, обеденным столом, темными деревянными фасадами, столешницей из кварцита и фартуком из плитки мозаики
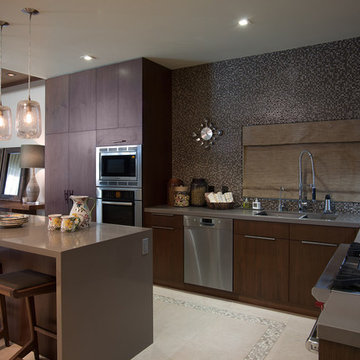
This luxury San Diego, CA multi-family vacation home is the perfect getaway retreat. Comprised of three separate living areas, each unit offers its own contemporary bedrooms, bathrooms and kitchen, along with a shared rooftop balcony complete with a fire pit and lounge. This retreat's amenities are all accompanied with stunning views of Pacific Beach and Mission Bay.
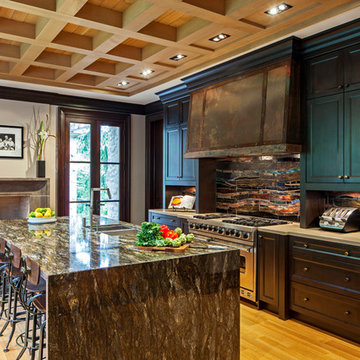
Peter Sellar
Идея дизайна: параллельная кухня среднего размера в стиле фьюжн с фасадами с утопленной филенкой, темными деревянными фасадами, техникой из нержавеющей стали, обеденным столом, двойной мойкой, гранитной столешницей, разноцветным фартуком, фартуком из плитки мозаики, светлым паркетным полом и островом
Идея дизайна: параллельная кухня среднего размера в стиле фьюжн с фасадами с утопленной филенкой, темными деревянными фасадами, техникой из нержавеющей стали, обеденным столом, двойной мойкой, гранитной столешницей, разноцветным фартуком, фартуком из плитки мозаики, светлым паркетным полом и островом
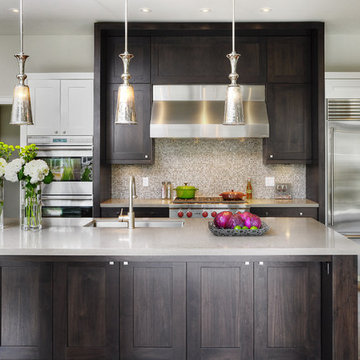
PERIMETER: Painted shaker profile doors & drawers in Benjamin Moore BM OC 17 White Dove -
RANGE ELEVATION & ISLAND: Walnut shaker profile doors & drawers -
Solid surface countertops.

This highly customized kitchen was designed to be not only beautiful, but functional as well. The custom cabinetry offers plentiful storage and the built in appliances create a seamless functionality within the space. The choice of caesar stone countertops, mosaic backsplash, and wood cabinetry all work together to create a beautiful kitchen.
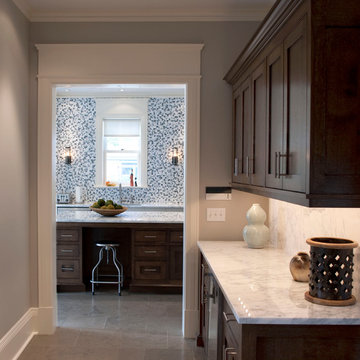
Свежая идея для дизайна: кухня в стиле фьюжн с фартуком из плитки мозаики, мраморной столешницей, разноцветным фартуком, темными деревянными фасадами и шторами на окнах - отличное фото интерьера

Свежая идея для дизайна: маленькая параллельная кухня в стиле модернизм с обеденным столом, одинарной мойкой, фасадами с утопленной филенкой, темными деревянными фасадами, столешницей из кварцевого агломерата, белым фартуком, фартуком из плитки мозаики, техникой из нержавеющей стали, светлым паркетным полом, островом, бежевым полом и белой столешницей для на участке и в саду - отличное фото интерьера

Идея дизайна: отдельная, п-образная кухня среднего размера в стиле неоклассика (современная классика) с врезной мойкой, плоскими фасадами, темными деревянными фасадами, столешницей из кварцевого агломерата, коричневым фартуком, фартуком из плитки мозаики, техникой из нержавеющей стали, темным паркетным полом и полуостровом
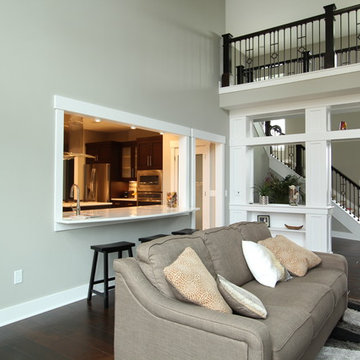
This large pass through into the kitchen from the living room not only provides a spot for natural light to filter in but it also provides a chance for whom ever is in the kitchen to be included in what is going on in the living room. The central kitchen is the hub of activity. White casework pairs perfectly with the light grey wall paint and the dark wood floors.
Photos by Erica Weaver
Кухня с темными деревянными фасадами и фартуком из плитки мозаики – фото дизайна интерьера
1