Кухня с стеклянными фасадами и темными деревянными фасадами – фото дизайна интерьера
Сортировать:
Бюджет
Сортировать:Популярное за сегодня
1 - 20 из 1 843 фото
1 из 3

Working on this beautiful Los Altos residence has been a wonderful opportunity for our team. Located in an upscale neighborhood young owner’s of this house wanted to upgrade the whole house design which included major kitchen and master bathroom remodel.
The combination of a simple white cabinetry with the clean lined wood, contemporary countertops and glass tile create a perfect modern style which is what customers were looking for.

For this project, the initial inspiration for our clients came from seeing a modern industrial design featuring barnwood and metals in our showroom. Once our clients saw this, we were commissioned to completely renovate their outdated and dysfunctional kitchen and our in-house design team came up with this new space that incorporated old world aesthetics with modern farmhouse functions and sensibilities. Now our clients have a beautiful, one-of-a-kind kitchen which is perfect for hosting and spending time in.
Modern Farm House kitchen built in Milan Italy. Imported barn wood made and set in gun metal trays mixed with chalk board finish doors and steel framed wired glass upper cabinets. Industrial meets modern farm house

На фото: угловая кухня среднего размера в стиле неоклассика (современная классика) с обеденным столом, с полувстраиваемой мойкой (с передним бортиком), стеклянными фасадами, темными деревянными фасадами, мраморной столешницей, серым фартуком, фартуком из стеклянной плитки, техникой под мебельный фасад, полом из травертина и островом с
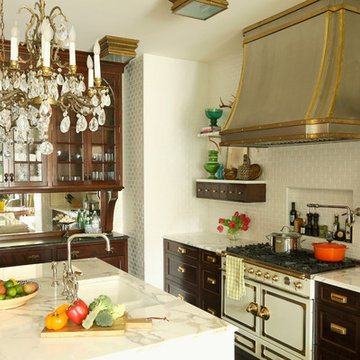
Свежая идея для дизайна: кухня в стиле фьюжн с стеклянными фасадами, темными деревянными фасадами, белым фартуком, фартуком из плитки кабанчик и белой техникой - отличное фото интерьера
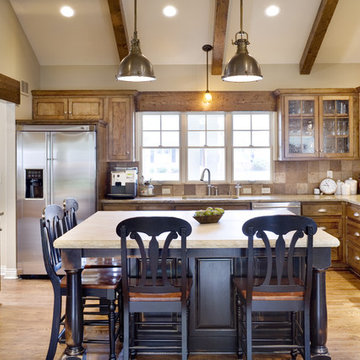
Photo by Bob Greenspan
На фото: большая угловая кухня-гостиная в классическом стиле с стеклянными фасадами, техникой из нержавеющей стали, врезной мойкой, темными деревянными фасадами, гранитной столешницей, коричневым фартуком, фартуком из каменной плитки, паркетным полом среднего тона, островом и барной стойкой с
На фото: большая угловая кухня-гостиная в классическом стиле с стеклянными фасадами, техникой из нержавеющей стали, врезной мойкой, темными деревянными фасадами, гранитной столешницей, коричневым фартуком, фартуком из каменной плитки, паркетным полом среднего тона, островом и барной стойкой с

This 1920 Craftsman home was remodeled in the early 80’s where a large family room was added off the back of the home. This remodel utilized the existing back porch as part of the kitchen. The 1980’s remodel created two issues that were addressed in the current kitchen remodel:
1. The new family room (with 15’ ceilings) added a very contemporary feel to the home. As one walked from the dining room (complete with the original stained glass and built-ins with leaded glass fronts) through the kitchen, into the family room, one felt as if they were walking into an entirely different home.
2. The ceiling height change in the enlarged kitchen created an eyesore.
The designer addressed these 2 issues by creating a galley kitchen utilizing a mid-tone glazed finish on alder over an updated version of a shaker door. This door had wider styles and rails and a deep bevel framing the inset panel, thus incorporating the traditional look of the shaker door in a more contemporary setting. By having the crown molding stained with an espresso finish, the eye is drawn across the room rather than up, minimizing the different ceiling heights. The back of the bar (viewed from the dining room) further incorporates the same espresso finish as an accent to create a paneled effect (Photo #1). The designer specified an oiled natural maple butcher block as the counter for the eating bar. The lighting over the bar, from Rejuvenation Lighting, is a traditional shaker style, but finished in antique copper creating a new twist on an old theme.
To complete the traditional feel, the designer specified a porcelain farm sink with a traditional style bridge faucet with porcelain lever handles. For additional storage, a custom tall cabinet in a denim-blue washed finish was designed to store dishes and pantry items (Photo #2).
Since the homeowners are avid cooks, the counters along the wall at the cook top were made 30” deep. The counter on the right of the cook top is maple butcher block; the remainder of the countertops are Silver and Gold Granite. Recycling is very important to the homeowner, so the designer incorporated an insulated copper door in the backsplash to the right of the ovens, which allows the homeowner to put all recycling in a covered exterior location (Photo #3). The 4 X 8” slate subway tile is a modern play on a traditional theme found in Craftsman homes (Photo #4).
The new kitchen fits perfectly as a traditional transition when viewed from the dining, and as a contemporary transition when viewed from the family room.
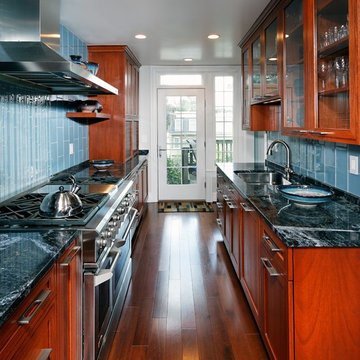
Стильный дизайн: параллельная, отдельная кухня в современном стиле с стеклянными фасадами, техникой из нержавеющей стали, гранитной столешницей, врезной мойкой, темными деревянными фасадами, синим фартуком и фартуком из плитки кабанчик - последний тренд
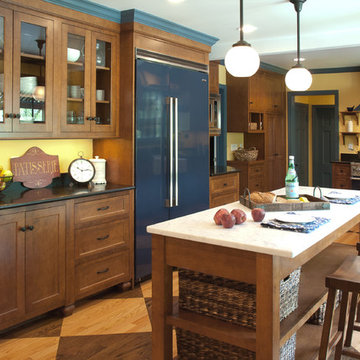
Eldon Brugger
На фото: отдельная, п-образная кухня в стиле кантри с с полувстраиваемой мойкой (с передним бортиком), стеклянными фасадами, темными деревянными фасадами, цветной техникой, паркетным полом среднего тона и островом с
На фото: отдельная, п-образная кухня в стиле кантри с с полувстраиваемой мойкой (с передним бортиком), стеклянными фасадами, темными деревянными фасадами, цветной техникой, паркетным полом среднего тона и островом с
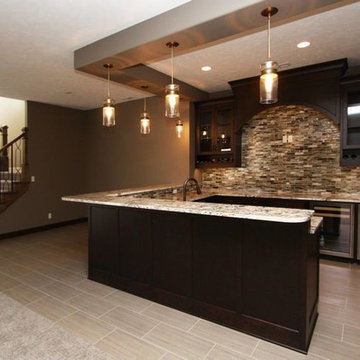
Пример оригинального дизайна: п-образная кухня-гостиная среднего размера в классическом стиле с врезной мойкой, стеклянными фасадами, темными деревянными фасадами, гранитной столешницей, коричневым фартуком, фартуком из каменной плитки, техникой из нержавеющей стали, полом из керамической плитки и полуостровом
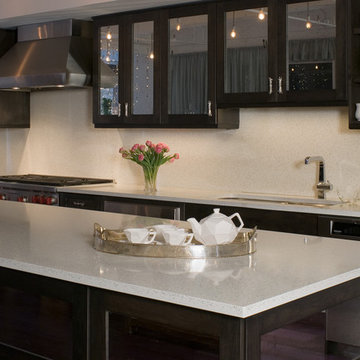
IceStone island and countertops in Alpine White.
This product is made in Brooklyn from three simple ingredients: recycled glass, cement, and non-toxic pigment. Photography by Shadowlight Group.
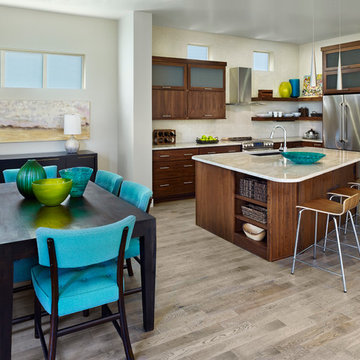
Lifestyle is not defined by age or income. It’s about how you live. So we designed this home with a flexible interior that flows from room to room and an artful exterior that re-imagines classic architecture with a contemporary twist. The result is a home with personality and vitality — like the people who live in it.
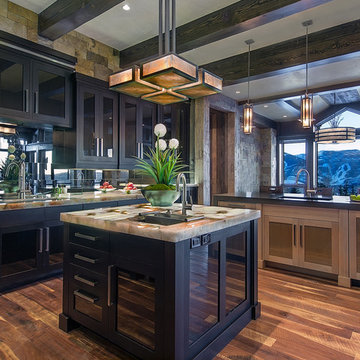
The translucent Lumix Stone island, cabinet top, and counters are lighted with LED light panels in this expansive modern kitchen. Lots of daylight in a space can diminish the visual effect of backlighting during the day, FYI.
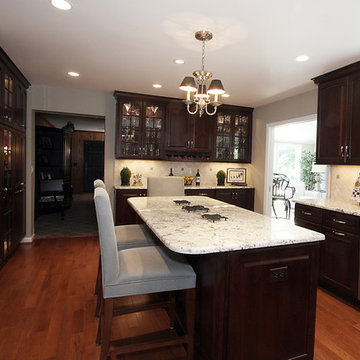
Свежая идея для дизайна: кухня в современном стиле с стеклянными фасадами, техникой из нержавеющей стали, гранитной столешницей, темными деревянными фасадами и барной стойкой - отличное фото интерьера

Custom designed wenge wood cabinetry, a mosaic glass backsplash with a second glass style above the cabinetry, both underlit and uplit to enhance the appearance, made the most of this small kitchen. Green Typhoon granite provided a beautiful and unique counter work surface .
Photography: Jim Doyle

The apartment's original enclosed kitchen was demolished to make way for an openplan kitchen with cabinets that housed my client's depression-era glass collection.
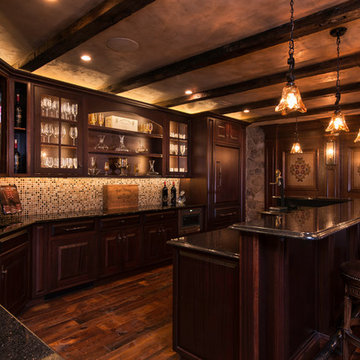
Mary Parker Architectural Photography
Стильный дизайн: большая угловая кухня в классическом стиле с двойной мойкой, стеклянными фасадами, темными деревянными фасадами, фартуком из плитки мозаики, техникой под мебельный фасад, темным паркетным полом, разноцветным фартуком, островом и коричневым полом - последний тренд
Стильный дизайн: большая угловая кухня в классическом стиле с двойной мойкой, стеклянными фасадами, темными деревянными фасадами, фартуком из плитки мозаики, техникой под мебельный фасад, темным паркетным полом, разноцветным фартуком, островом и коричневым полом - последний тренд
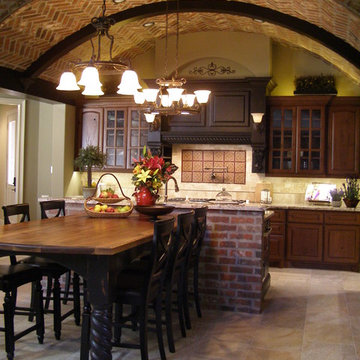
Open, warm and welcoming-is this full loaded kitchen. The hand finished walnut bar is a favorite gathering place. Not shown is an attached 'morning room' that is well used for the day's first cup of joe!
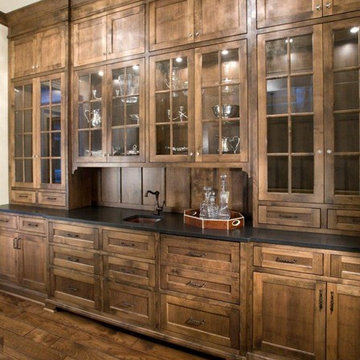
Идея дизайна: кухня в стиле рустика с стеклянными фасадами и темными деревянными фасадами
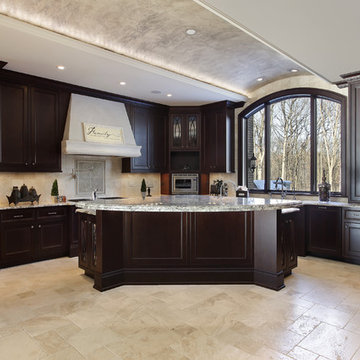
New remodeled L- Shape kitchen with Espresso Maple color cabinets. A large white floor complimented by a tall white ceiling along with dark wood finish makes this kitchen bright as well as comfortable.

The "Dream of the '90s" was alive in this industrial loft condo before Neil Kelly Portland Design Consultant Erika Altenhofen got her hands on it. The 1910 brick and timber building was converted to condominiums in 1996. No new roof penetrations could be made, so we were tasked with creating a new kitchen in the existing footprint. Erika's design and material selections embrace and enhance the historic architecture, bringing in a warmth that is rare in industrial spaces like these. Among her favorite elements are the beautiful black soapstone counter tops, the RH medieval chandelier, concrete apron-front sink, and Pratt & Larson tile backsplash
Кухня с стеклянными фасадами и темными деревянными фасадами – фото дизайна интерьера
1