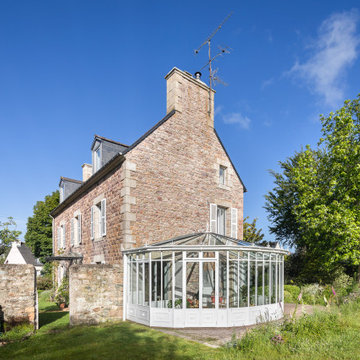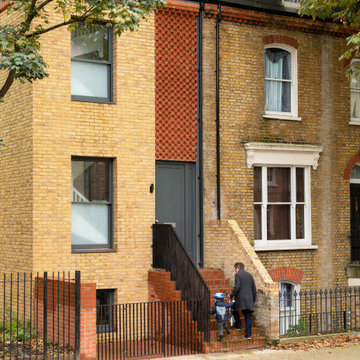Красивые таунхаусы – 5 580 фото фасадов
Сортировать:
Бюджет
Сортировать:Популярное за сегодня
61 - 80 из 5 580 фото
1 из 4
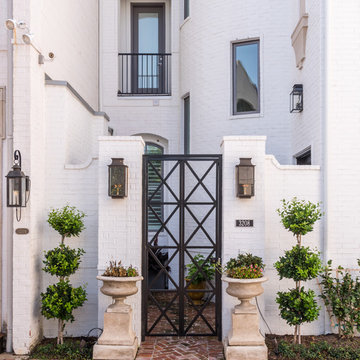
Gated courtyard entry into this stunning 5700+ SF townhouse.
Свежая идея для дизайна: трехэтажный таунхаус с металлической крышей - отличное фото интерьера
Свежая идея для дизайна: трехэтажный таунхаус с металлической крышей - отличное фото интерьера

The original facade has been restored and gives nothing away to the modern changes that are within.
Image by: Jack Lovel Photography
Builders: DIMPAT Construction
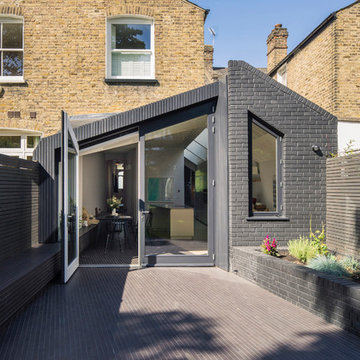
External view of extension with integrated brick planter and tiled bench.
Photograph © Tim Crocker
Пример оригинального дизайна: одноэтажный, кирпичный, черный таунхаус в современном стиле с двускатной крышей и крышей из смешанных материалов
Пример оригинального дизайна: одноэтажный, кирпичный, черный таунхаус в современном стиле с двускатной крышей и крышей из смешанных материалов

Pacific Garage Doors & Gates
Burbank & Glendale's Highly Preferred Garage Door & Gate Services
Location: North Hollywood, CA 91606
На фото: большой, трехэтажный, бежевый таунхаус в современном стиле с облицовкой из цементной штукатурки, вальмовой крышей и крышей из гибкой черепицы с
На фото: большой, трехэтажный, бежевый таунхаус в современном стиле с облицовкой из цементной штукатурки, вальмовой крышей и крышей из гибкой черепицы с

for more visit: https://yantramstudio.com/3d-architectural-exterior-rendering-cgi-animation/
Welcome to our 3D visualization studio, where we've crafted an exquisite exterior glass house design that harmonizes seamlessly with its surroundings. The design is a symphony of modern architecture and natural beauty, creating a serene oasis for relaxation and recreation.
The Architectural Rendering Services of the glass house is a masterpiece of contemporary design, featuring sleek lines and expansive windows that allow natural light to flood the interior. The glass walls provide breathtaking views of the surrounding landscape, blurring the boundaries between indoor and outdoor living spaces.
Nestled within the lush greenery surrounding the house is a meticulously landscaped ground, designed to enhance the sense of tranquility and connection with nature. A variety of plants, trees, and flowers create a peaceful ambiance, while pathways invite residents and guests to explore the grounds at their leisure.
The lighting design is equally impressive, with strategically placed fixtures illuminating key features of the house and landscape. Soft, ambient lighting enhances the mood and atmosphere, creating a welcoming environment day or night.
A comfortable seating area beckons residents to unwind and enjoy the beauty of their surroundings. Plush outdoor furniture invites relaxation, while cozy throws and cushions add warmth and comfort. The seating area is the perfect spot to entertain guests or simply enjoy a quiet moment alone with a good book.
For those who enjoy staying active, a dedicated cycling area provides the perfect opportunity to get some exercise while taking in the scenic views. The cycling area features smooth, well-maintained paths that wind through the grounds, offering a picturesque backdrop for a leisurely ride.
In summary, our 3d Exterior Rendering Services glass house design offers the perfect blend of modern luxury and natural beauty. From the comfortable seating area to the cycling area and beyond, every detail has been carefully considered to create a truly exceptional living experience.
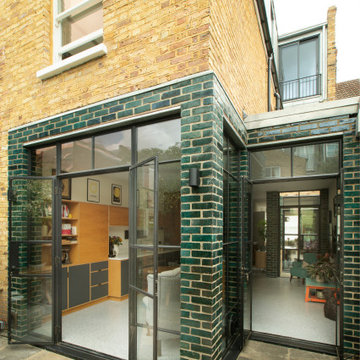
This terrace house had remained empty for over two years and was in need of a complete renovation. Our clients wanted a beautiful home with the best potential energy performance for a period property.
The property was extended on ground floor to increase the kitchen and dining room area, maximize the overall building potential within the current Local Authority planning constraints.
The attic space was extended under permitted development to create a master bedroom with dressing room and en-suite bathroom.
The palette of materials is a warm combination of natural finishes, textures and beautiful colours that combine to create a tranquil and welcoming living environment.
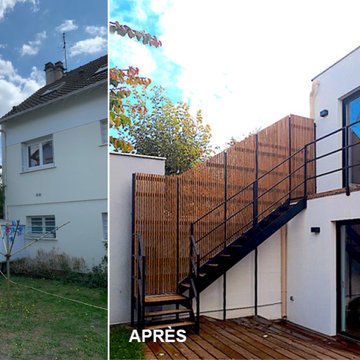
На фото: большой, трехэтажный, белый таунхаус в современном стиле с облицовкой из цементной штукатурки, плоской крышей и черной крышей

After Exterior
Пример оригинального дизайна: двухэтажный, коричневый таунхаус с облицовкой из ЦСП, двускатной крышей, крышей из гибкой черепицы, коричневой крышей и отделкой планкеном
Пример оригинального дизайна: двухэтажный, коричневый таунхаус с облицовкой из ЦСП, двускатной крышей, крышей из гибкой черепицы, коричневой крышей и отделкой планкеном
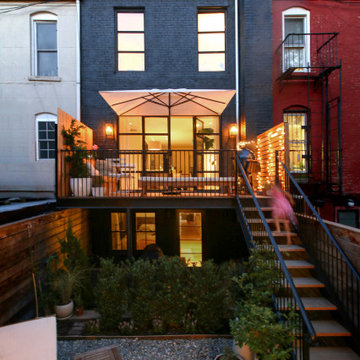
The rear view of the townhouse is dominated by a wide, 10-foot opening at the parlor level that connects to the new steel & cedar deck and the backyard.
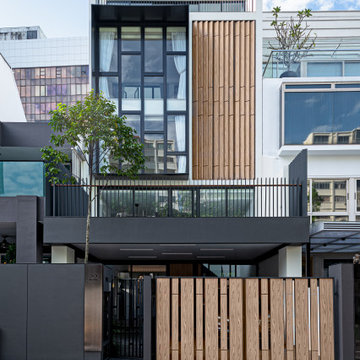
A strikingly modern and warm inter-terrace that encloses 4.5 storeys and 8 rooms. An architectural feat indeed.
Свежая идея для дизайна: большой, трехэтажный, разноцветный таунхаус в современном стиле с комбинированной облицовкой и плоской крышей - отличное фото интерьера
Свежая идея для дизайна: большой, трехэтажный, разноцветный таунхаус в современном стиле с комбинированной облицовкой и плоской крышей - отличное фото интерьера

Complete transformation of the original external facade treatment from bland and bog standard to contemporary black textrured facade.
На фото: двухэтажный, черный таунхаус среднего размера в современном стиле с комбинированной облицовкой, двускатной крышей и металлической крышей
На фото: двухэтажный, черный таунхаус среднего размера в современном стиле с комбинированной облицовкой, двускатной крышей и металлической крышей
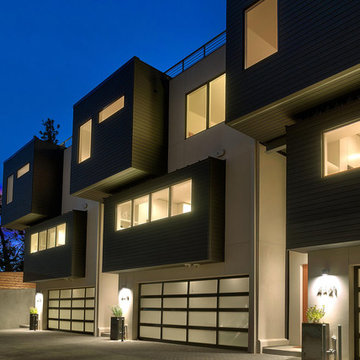
Идея дизайна: огромный, трехэтажный, серый таунхаус в стиле модернизм с комбинированной облицовкой, плоской крышей и крышей из смешанных материалов
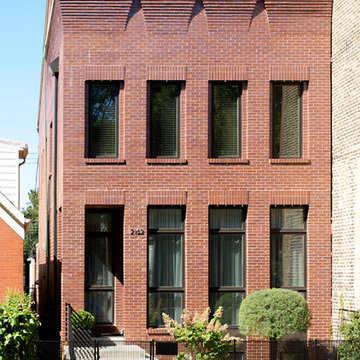
Front elevation, Leslie Schwartz Photography
На фото: двухэтажный, кирпичный, красный таунхаус в стиле лофт с плоской крышей с
На фото: двухэтажный, кирпичный, красный таунхаус в стиле лофт с плоской крышей с

vue depuis l'arrière du jardin de l'extension
Стильный дизайн: трехэтажный, деревянный, бежевый таунхаус среднего размера в скандинавском стиле с плоской крышей, зеленой крышей и отделкой планкеном - последний тренд
Стильный дизайн: трехэтажный, деревянный, бежевый таунхаус среднего размера в скандинавском стиле с плоской крышей, зеленой крышей и отделкой планкеном - последний тренд
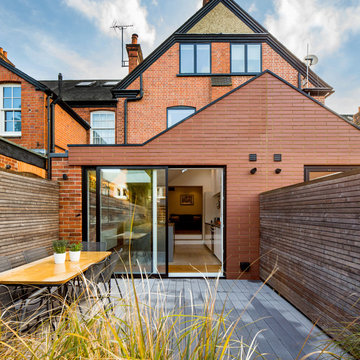
Juliet Murphy Photography
Стильный дизайн: трехэтажный, кирпичный, красный таунхаус среднего размера в стиле неоклассика (современная классика) с двускатной крышей - последний тренд
Стильный дизайн: трехэтажный, кирпичный, красный таунхаус среднего размера в стиле неоклассика (современная классика) с двускатной крышей - последний тренд
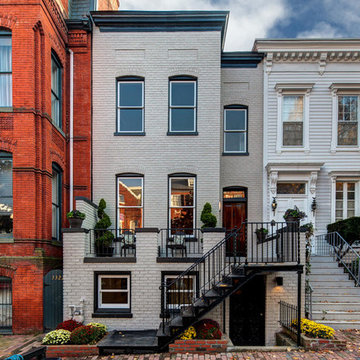
Design and Build by WSD. Photos by Carl Bruce
Свежая идея для дизайна: трехэтажный таунхаус в классическом стиле - отличное фото интерьера
Свежая идея для дизайна: трехэтажный таунхаус в классическом стиле - отличное фото интерьера
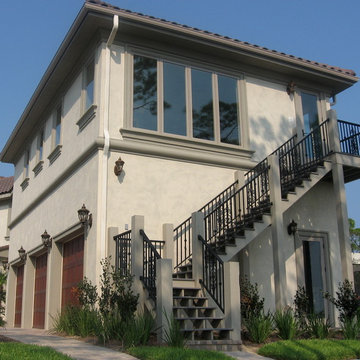
New Construction
Пример оригинального дизайна: большой, двухэтажный, бежевый таунхаус в средиземноморском стиле с облицовкой из цементной штукатурки и вальмовой крышей
Пример оригинального дизайна: большой, двухэтажный, бежевый таунхаус в средиземноморском стиле с облицовкой из цементной штукатурки и вальмовой крышей

Detailed view of the restored turret's vent + original slate shingles
Стильный дизайн: маленький, четырехэтажный, кирпичный, красный таунхаус в классическом стиле с плоской крышей, крышей из гибкой черепицы и красной крышей для на участке и в саду - последний тренд
Стильный дизайн: маленький, четырехэтажный, кирпичный, красный таунхаус в классическом стиле с плоской крышей, крышей из гибкой черепицы и красной крышей для на участке и в саду - последний тренд
Красивые таунхаусы – 5 580 фото фасадов
4
