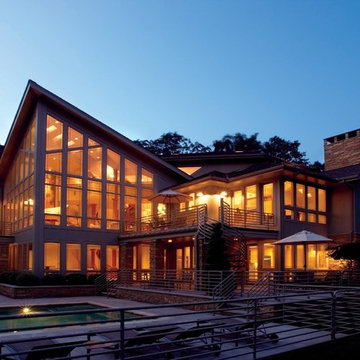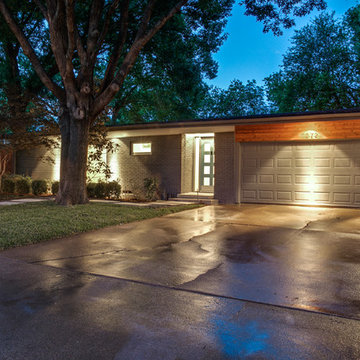Красивые дома в стиле ретро – 680 фото фасадов класса люкс
Сортировать:
Бюджет
Сортировать:Популярное за сегодня
141 - 160 из 680 фото
1 из 3
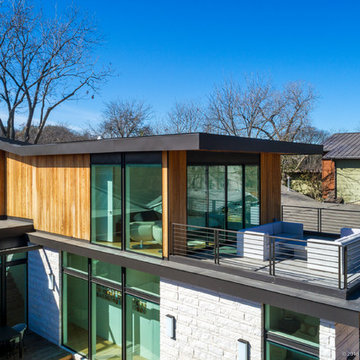
Situated on a prominent corner lot in the Zilker neighborhood, this Mid-Century inspired home presents a unique opportunity to activate two street elevations, while maintaining a sense of scale and character within the neighborhood. An exposed glulam roof structure radiates from a single steel column, wrapping and folding around the corner to create a home with two striking facades. Tucked to the side and back of the lot, the second story is sited to help de-scale the corner and create spectacular vistas of the folded roof and the courtyard below.
The interior courtyard is best viewed as you descend the stairwell and look out over the private pool scape. On a very exposed corner lot, the U-shaped plan also allows for privacy and seclusion for the homeowner. Public spaces such as the kitchen, living room and dining room, are located in direct relationship to the courtyard to enhance bringing the outside in. Natural light filters in throughout the home, creating an airy open feel.
The photographer credit is – Atelier Wong Photography
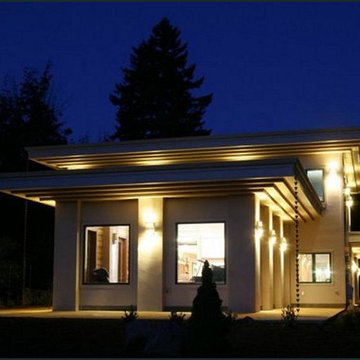
Frank Lloyd Wright-inspired home with Art Deco style, view of the living room at dusk. Four-foot stepped eaves below the flat roofs, with rain chains designed to direct rainwater to a large collection cistern for landscape irrigation. Energy-efficient lighting inside and outside. Hydronic radiant heating throughout the home. Exterior walls constructed of insulating concrete forms, with James Hardie concrete siding panels. The home complies with Universal Design guidelines for accessibility and lifetime livability.
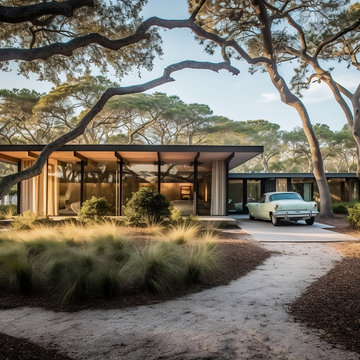
Mid-century modern home in Marthas Vineyard. This family beach house is a about accessibility, aging in place, and being nestled humbly into the environment.
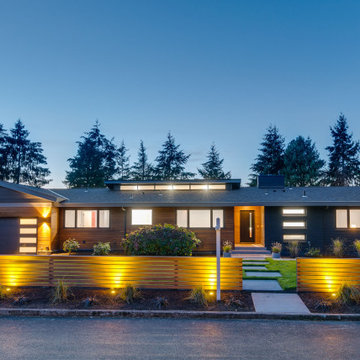
Front yard with outdoor lighting
Источник вдохновения для домашнего уюта: большой, двухэтажный, серый частный загородный дом в стиле ретро с комбинированной облицовкой, двускатной крышей, крышей из гибкой черепицы, черной крышей и отделкой планкеном
Источник вдохновения для домашнего уюта: большой, двухэтажный, серый частный загородный дом в стиле ретро с комбинированной облицовкой, двускатной крышей, крышей из гибкой черепицы, черной крышей и отделкой планкеном
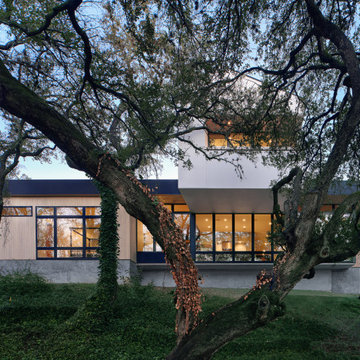
The architecture of the Descendant House emulates the MCM home that was originally on the site. This home was designed for a multi-generational family & includes public and private living areas, as well as a guest casita.
Photo by Casey Dunn
Architecture by MF Architecture
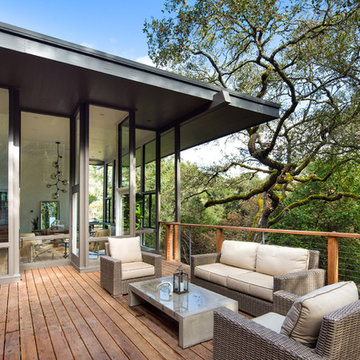
Идея дизайна: большой, двухэтажный, деревянный, серый частный загородный дом в стиле ретро с плоской крышей
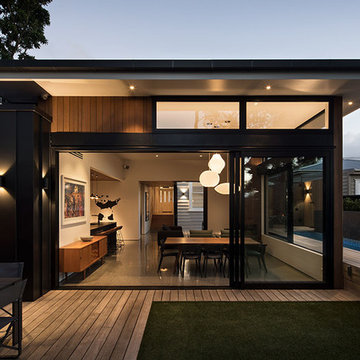
Simon Devitt
Стильный дизайн: одноэтажный, деревянный, серый частный загородный дом среднего размера в стиле ретро с плоской крышей и металлической крышей - последний тренд
Стильный дизайн: одноэтажный, деревянный, серый частный загородный дом среднего размера в стиле ретро с плоской крышей и металлической крышей - последний тренд
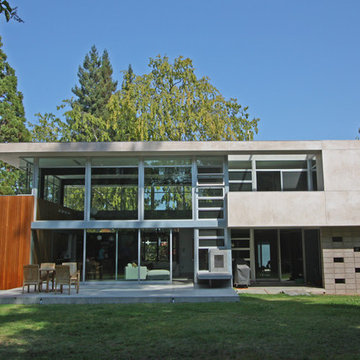
inside out living
Свежая идея для дизайна: большой, двухэтажный дом в стиле ретро с комбинированной облицовкой и плоской крышей - отличное фото интерьера
Свежая идея для дизайна: большой, двухэтажный дом в стиле ретро с комбинированной облицовкой и плоской крышей - отличное фото интерьера
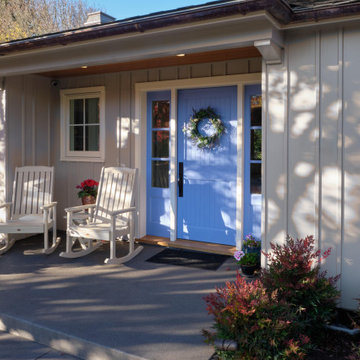
A relocated entry with a abbreviated canopy and custom French Blue door.
Источник вдохновения для домашнего уюта: большой, одноэтажный, деревянный, серый частный загородный дом в стиле ретро с двускатной крышей и крышей из гибкой черепицы
Источник вдохновения для домашнего уюта: большой, одноэтажный, деревянный, серый частный загородный дом в стиле ретро с двускатной крышей и крышей из гибкой черепицы

All new design-build exterior with large cedar front porch.
Upper Arlington OH 2020
Пример оригинального дизайна: большой, одноэтажный, разноцветный частный загородный дом в стиле ретро с комбинированной облицовкой, двускатной крышей, крышей из гибкой черепицы, серой крышей и отделкой доской с нащельником
Пример оригинального дизайна: большой, одноэтажный, разноцветный частный загородный дом в стиле ретро с комбинированной облицовкой, двускатной крышей, крышей из гибкой черепицы, серой крышей и отделкой доской с нащельником
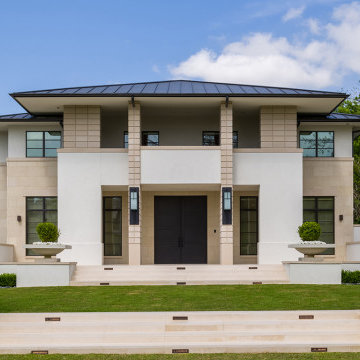
Front Entrance of Frank Lloyd Wright inspired residence
Идея дизайна: огромный, трехэтажный, бежевый частный загородный дом в стиле ретро с облицовкой из камня, вальмовой крышей и металлической крышей
Идея дизайна: огромный, трехэтажный, бежевый частный загородный дом в стиле ретро с облицовкой из камня, вальмовой крышей и металлической крышей
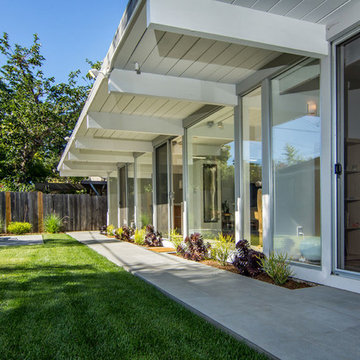
На фото: одноэтажный, деревянный дом среднего размера в стиле ретро

На фото: двухэтажный, белый дом в стиле ретро с облицовкой из цементной штукатурки, черной крышей, двускатной крышей и металлической крышей с
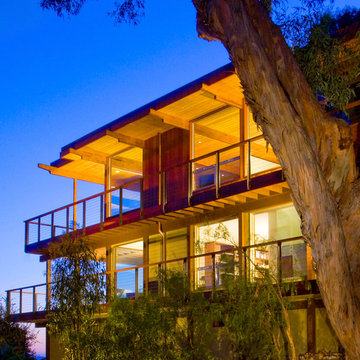
1950’s mid century modern hillside home.
full restoration | addition | modernization.
board formed concrete | clear wood finishes | mid-mod style.
Источник вдохновения для домашнего уюта: большой, двухэтажный, деревянный, бежевый частный загородный дом в стиле ретро с плоской крышей
Источник вдохновения для домашнего уюта: большой, двухэтажный, деревянный, бежевый частный загородный дом в стиле ретро с плоской крышей
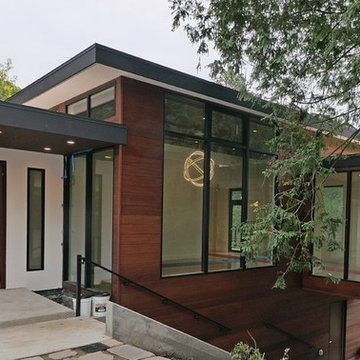
ODS Architecture photo credit
Пример оригинального дизайна: большой, одноэтажный, разноцветный частный загородный дом в стиле ретро с комбинированной облицовкой и односкатной крышей
Пример оригинального дизайна: большой, одноэтажный, разноцветный частный загородный дом в стиле ретро с комбинированной облицовкой и односкатной крышей
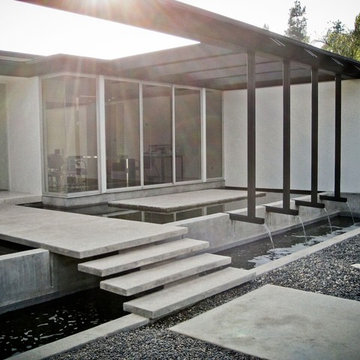
Источник вдохновения для домашнего уюта: одноэтажный, белый частный загородный дом среднего размера в стиле ретро с плоской крышей и облицовкой из цементной штукатурки
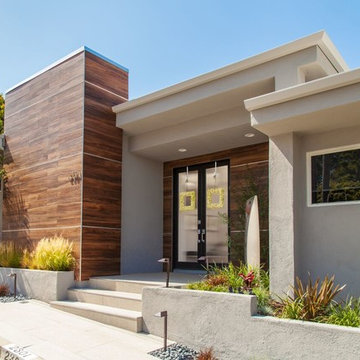
Photography by Jon Encarnacion
This complete remodel of a mid century modern was truly updated with the creative use of materials. Porcelain wood makes the exterior have real elegance and personality.
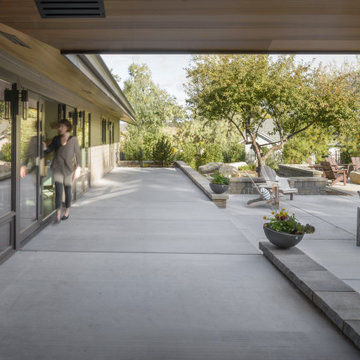
Contemporary remodel to a mid-century ranch in the Boise Foothills.
На фото: одноэтажный, деревянный, коричневый частный загородный дом среднего размера в стиле ретро с двускатной крышей и металлической крышей с
На фото: одноэтажный, деревянный, коричневый частный загородный дом среднего размера в стиле ретро с двускатной крышей и металлической крышей с
Красивые дома в стиле ретро – 680 фото фасадов класса люкс
8
